550 Hands Mill Rd
Dennis Twp, NJ 08270
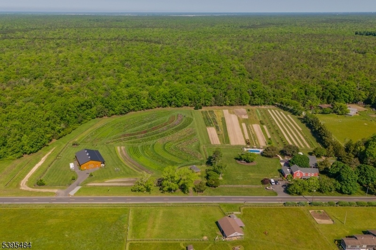
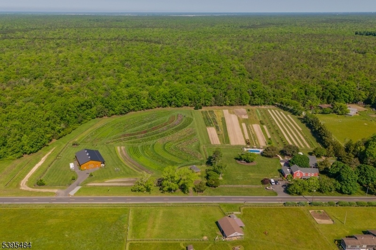
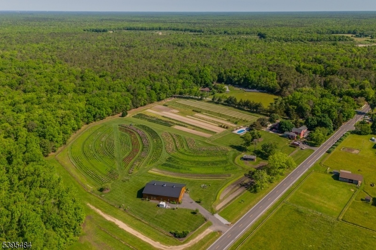
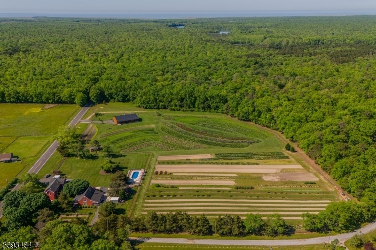
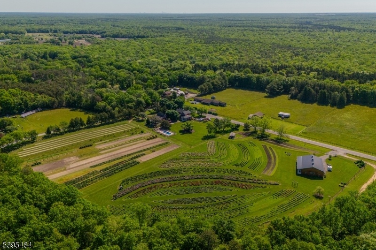
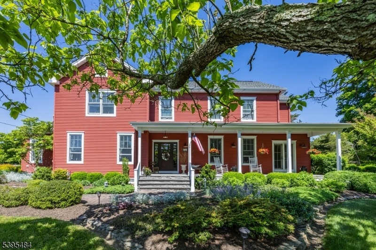
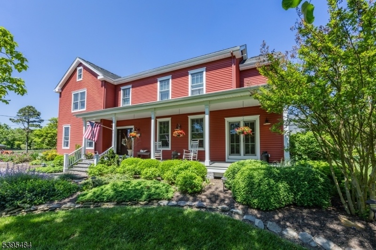
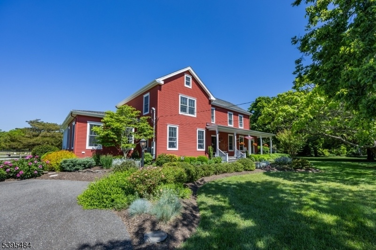
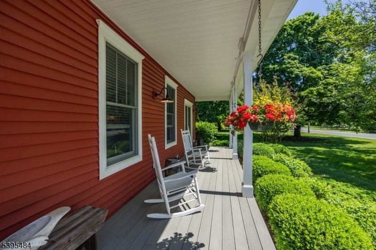
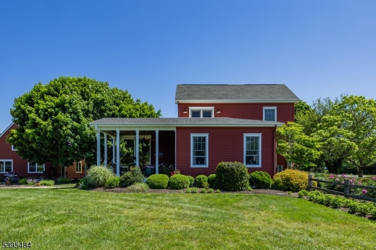
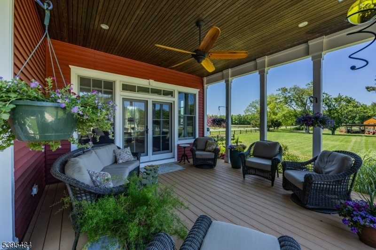
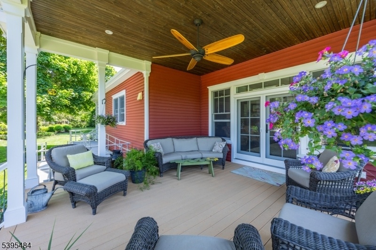
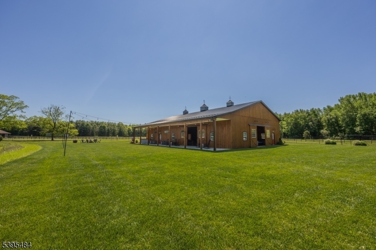
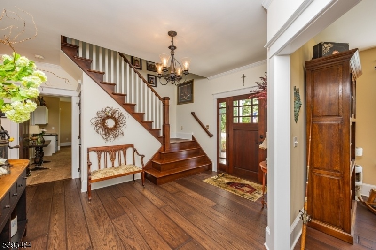
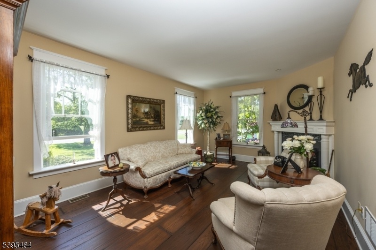
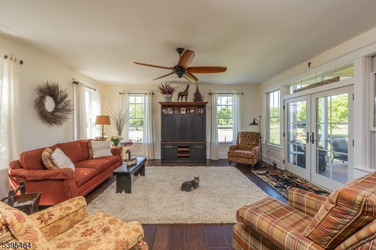
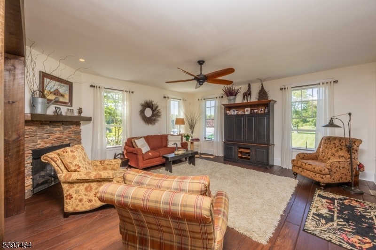
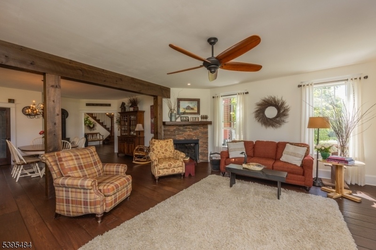
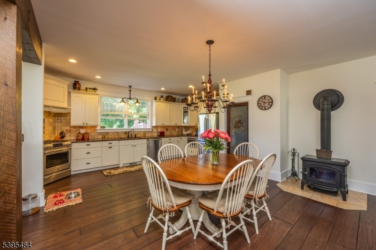
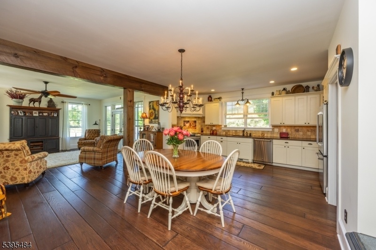
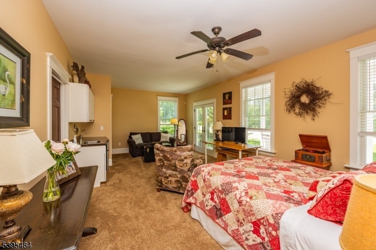
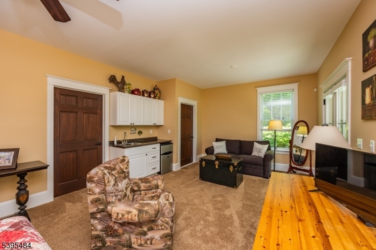
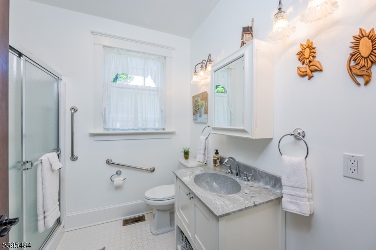
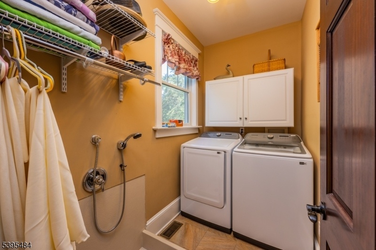
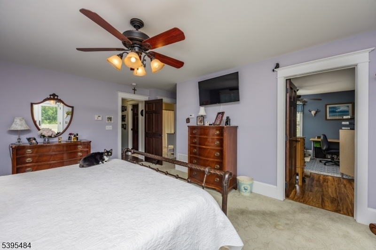
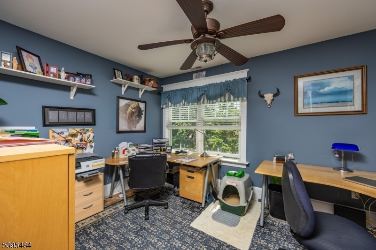
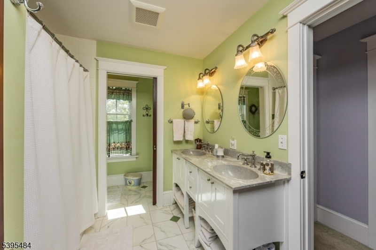
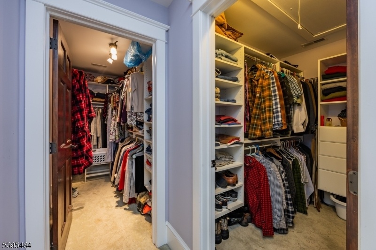
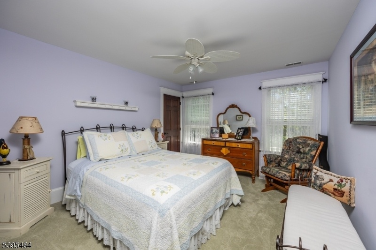
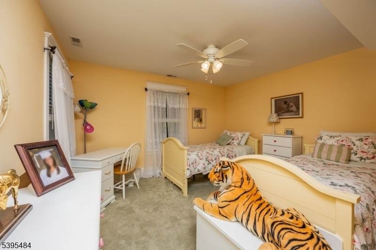
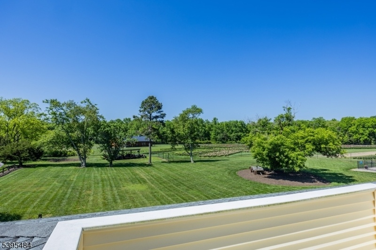
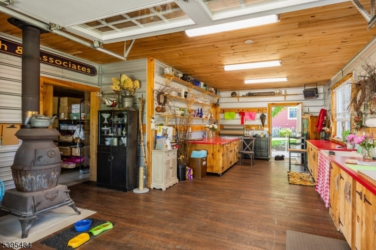
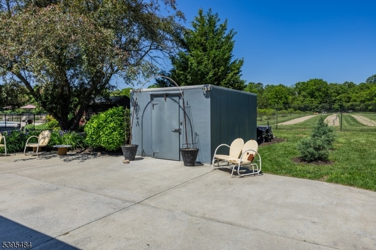
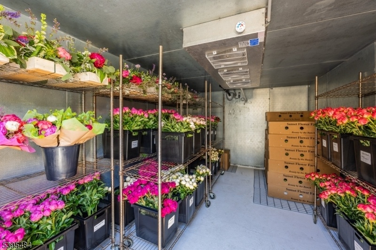
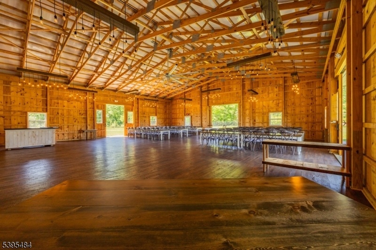
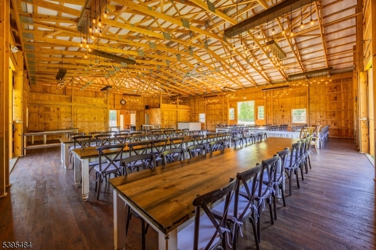
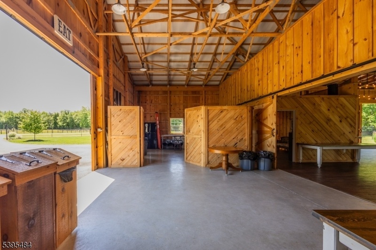
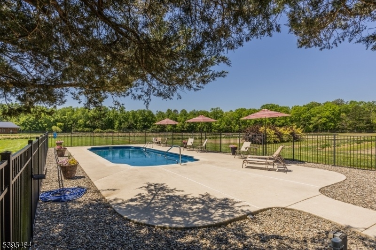
Price: $1,999,000
GSMLS: 3996387Type: Single Family
Style: Colonial
Beds: 4
Baths: 2 Full & 1 Half
Garage: 2-Car
Year Built: 2011
Acres: 17.25
Property Tax: $10,892
Description
This 2011 custom home sits on 17.25 acres bordering Belleplain State Forest and is approximately 15 minutes from the new Trout National Golf Course. Direct forest adjacency provides access to the trail system about 1.5 miles away. The main level features hardwood floors, an open kitchen, dining area, a sitting room and living room with a dual wood-burning and gas fireplace. A first-floor guest suite includes a full bathroom and wet bar. The second floor offers three additional bedrooms plus a nursery/office with its own closet off the primary suite. Upgrades include a 400-amp electrical service (200A house / 200A barn), whole-house generator, and two HVAC systems (1st-floor unit 1 year old), and new french drain and concrete flooring in the basement. The heated in-ground pool is fully fenced, and the flower fields have deer fencing. The 26 60 barn (built 2019) has concrete flooring with a removable wood overlay for easy conversion to stables. Detached garage/carriage house was built in 2013. Approximately 20 minutes to Sea Isle City, Stone Harbor, and Avalon, and 15 minutes to Woodbine Municipal Airport. Video tour available!
Rooms Sizes
Kitchen:
Ground
Dining Room:
Ground
Living Room:
Ground
Family Room:
Ground
Den:
Ground
Bedroom 1:
Ground
Bedroom 2:
First
Bedroom 3:
First
Bedroom 4:
First
Room Levels
Basement:
n/a
Ground:
1Bedroom,BathMain,Foyer,Kitchen,Laundry,LivingRm,LivDinRm,PowderRm
Level 1:
4 Or More Bedrooms, Bath Main, Office, Porch
Level 2:
n/a
Level 3:
n/a
Level Other:
n/a
Room Features
Kitchen:
Country Kitchen, Eat-In Kitchen, Pantry, Separate Dining Area
Dining Room:
Living/Dining Combo
Master Bedroom:
1st Floor, Full Bath, Walk-In Closet
Bath:
Tub Shower
Interior Features
Square Foot:
3,142
Year Renovated:
2011
Basement:
Yes - Bilco-Style Door, Crawl Space, French Drain, Unfinished
Full Baths:
2
Half Baths:
1
Appliances:
Carbon Monoxide Detector, Dishwasher, Disposal, Dryer, Generator-Built-In, Microwave Oven, Range/Oven-Gas, Refrigerator, Washer
Flooring:
Wood
Fireplaces:
2
Fireplace:
Gas Fireplace, Library, Living Room, Wood Burning
Interior:
BarWet,CODetect,AlrmFire,CeilHigh,StallTub,TubShowr,WlkInCls,WndwTret
Exterior Features
Garage Space:
2-Car
Garage:
Detached Garage, Garage Parking, Loft Storage, On Site, Oversize Garage
Driveway:
Additional Parking, Blacktop, Driveway-Exclusive, Hard Surface
Roof:
Asphalt Shingle
Exterior:
Vertical Siding, Vinyl Siding
Swimming Pool:
Yes
Pool:
Heated, In-Ground Pool, Outdoor Pool
Utilities
Heating System:
Forced Hot Air
Heating Source:
Gas-Propane Leased
Cooling:
Central Air
Water Heater:
n/a
Water:
Well
Sewer:
Septic
Services:
n/a
Lot Features
Acres:
17.25
Lot Dimensions:
n/a
Lot Features:
Backs to Park Land, Open Lot, Wooded Lot
School Information
Elementary:
n/a
Middle:
n/a
High School:
n/a
Community Information
County:
Cape May
Town:
Dennis Twp.
Neighborhood:
n/a
Application Fee:
n/a
Association Fee:
n/a
Fee Includes:
n/a
Amenities:
Pool-Outdoor, Storage
Pets:
Yes
Financial Considerations
List Price:
$1,999,000
Tax Amount:
$10,892
Land Assessment:
$62,600
Build. Assessment:
$0
Total Assessment:
$464,300
Tax Rate:
1.90
Tax Year:
2025
Ownership Type:
Fee Simple
Listing Information
MLS ID:
3996387
List Date:
11-05-2025
Days On Market:
78
Listing Broker:
PROMINENT PROPERTIES SIR
Listing Agent:
Brooke Black






































Request More Information
Shawn and Diane Fox
RE/MAX American Dream
3108 Route 10 West
Denville, NJ 07834
Call: (973) 277-7853
Web: TheForgesDenville.com

