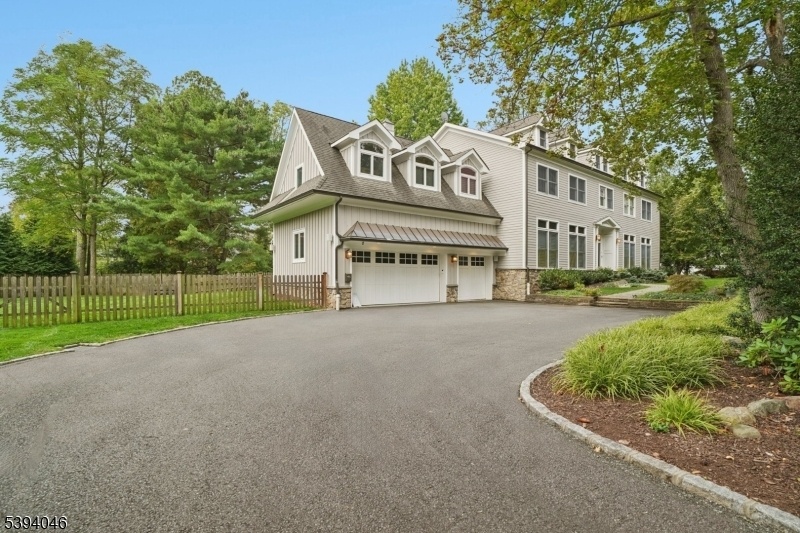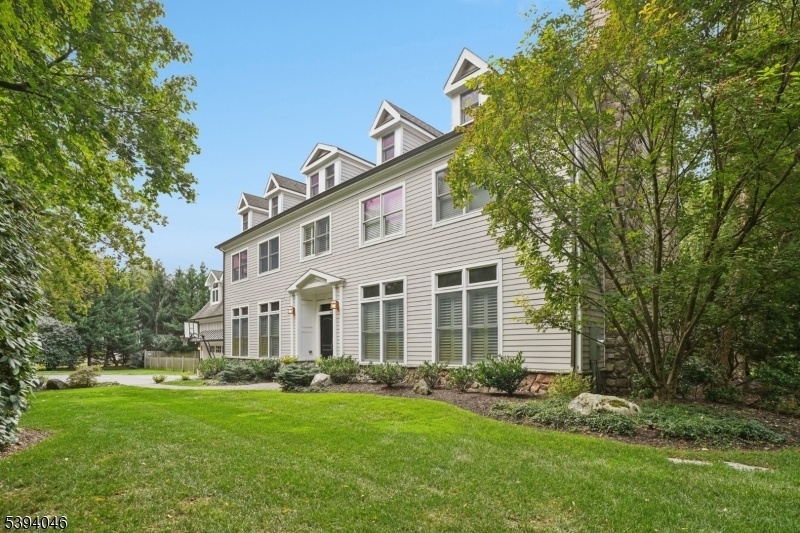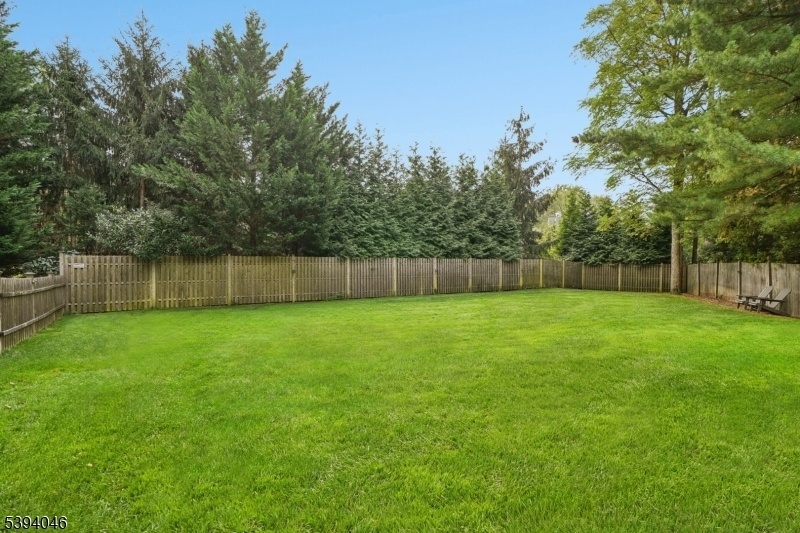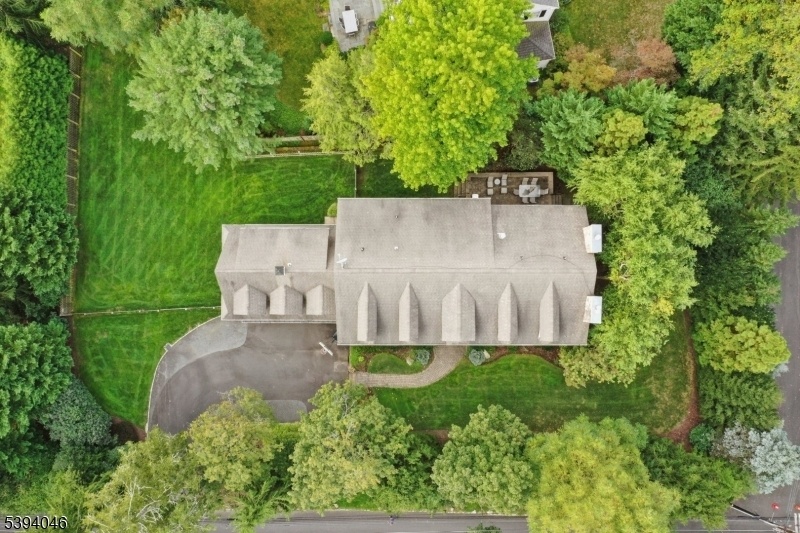44 West Beechcroft Road
Millburn Twp, NJ 07078




Price: $2,295,000
GSMLS: 3996386Type: Single Family
Style: Colonial
Beds: 5
Baths: 4 Full & 1 Half
Garage: 3-Car
Year Built: 2010
Acres: 0.48
Property Tax: $38,944
Description
Stunning Colonial * Amazing Deerfield Location * This Modern Short Hills Colonial Blends Timeless Elegance With Contemporary "new-construction" Luxury, Featuring High Ceilings, Designer Finishes And An Effortless, Open Floor Plan. Enter The Stately Double Front Doors And The Grand Two-story Foyer With Signature Staircase Welcomes You In. There Is A Sun-filled Living Room W/ A Gas Fireplace & Custom Built-in Desk And, Across The Hall, A Banquet-sized Dining Room W/ Plantation Shutters And Exquisite Architectural Details. Gourmet Kitchen Features A Lg Center Island, High-end Appliances & A Butler's Pantry W/ Wet Bar & Wine Fridge. The Kitchen Opens To A Breakfast Area & Family Room W/ Custom Built-in Bookshelves, Gas Fireplace & French Doors To The Patio. 1st Flr Powder Room And Mudroom Lead To Oversized, 3-car Garage W/ Ev Charger. Upstairs: The Primary Suite Offers A Gas Fireplace, Large Custom Walk-in Closet & Spa-like Bath With Double Vanities, Soaking Tub & Glass Shower. There Is A Guest Bedroom Suite With Attached Full Bath That Offers Guests A Privacy Retreat. Three Additional Bedrooms, Renovated Hall Bath & 2nd Flr Laundry Add Convenience. Finished Ll: Rec Rm, Fab Exercise Area, Game Room, Full Bath & Kitchenette. Outside: Beautifully Landscaped, Fully Fenced Yard With Mature Trees Provides Privacy. Located Near South Mountain Reservation, Greenwood Gardens Downtown Millburn & Top-rated Schools. Easy Commute To Nyc. Elegant, Modern & Move-in Ready!
Rooms Sizes
Kitchen:
13x20 First
Dining Room:
20x13 First
Living Room:
23x15 First
Family Room:
24x16 First
Den:
n/a
Bedroom 1:
22x16 Second
Bedroom 2:
14x11 Second
Bedroom 3:
14x11 Second
Bedroom 4:
20x13 Second
Room Levels
Basement:
BathOthr,Exercise,GameRoom,RecRoom,Storage,Utility
Ground:
n/a
Level 1:
Breakfst,DiningRm,FamilyRm,Foyer,GarEnter,Kitchen,LivingRm,MudRoom,Pantry,PowderRm
Level 2:
4 Or More Bedrooms, Bath Main, Bath(s) Other, Laundry Room
Level 3:
Attic
Level Other:
n/a
Room Features
Kitchen:
Center Island, Eat-In Kitchen, Pantry, Separate Dining Area
Dining Room:
Formal Dining Room
Master Bedroom:
Fireplace, Full Bath, Walk-In Closet
Bath:
Soaking Tub, Stall Shower
Interior Features
Square Foot:
n/a
Year Renovated:
2020
Basement:
Yes - Finished, Full
Full Baths:
4
Half Baths:
1
Appliances:
Carbon Monoxide Detector, Central Vacuum, Cooktop - Gas, Dishwasher, Dryer, Microwave Oven, Refrigerator, Self Cleaning Oven, Wall Oven(s) - Gas, Washer, Water Softener-Own, Wine Refrigerator
Flooring:
Carpeting, Marble, Tile, Wood
Fireplaces:
4
Fireplace:
Bathroom, Bedroom 1, Family Room, Living Room
Interior:
BarWet,CeilHigh,SecurSys,SoakTub,StereoSy
Exterior Features
Garage Space:
3-Car
Garage:
Attached,InEntrnc,Oversize
Driveway:
1 Car Width, Blacktop
Roof:
Asphalt Shingle
Exterior:
Stone, Wood
Swimming Pool:
No
Pool:
n/a
Utilities
Heating System:
2Units,ForcedHA,Humidifr,MultiZon
Heating Source:
Gas-Natural
Cooling:
2 Units, Central Air, Multi-Zone Cooling
Water Heater:
Gas
Water:
Public Water
Sewer:
Public Sewer
Services:
Garbage Included
Lot Features
Acres:
0.48
Lot Dimensions:
n/a
Lot Features:
Corner, Level Lot
School Information
Elementary:
DEERFIELD
Middle:
MILLBURN
High School:
MILLBURN
Community Information
County:
Essex
Town:
Millburn Twp.
Neighborhood:
BEECHCROFT
Application Fee:
n/a
Association Fee:
n/a
Fee Includes:
n/a
Amenities:
n/a
Pets:
n/a
Financial Considerations
List Price:
$2,295,000
Tax Amount:
$38,944
Land Assessment:
$918,500
Build. Assessment:
$1,046,400
Total Assessment:
$1,964,900
Tax Rate:
1.98
Tax Year:
2024
Ownership Type:
Fee Simple
Listing Information
MLS ID:
3996386
List Date:
11-05-2025
Days On Market:
0
Listing Broker:
KELLER WILLIAMS REALTY
Listing Agent:




Request More Information
Shawn and Diane Fox
RE/MAX American Dream
3108 Route 10 West
Denville, NJ 07834
Call: (973) 277-7853
Web: TheForgesDenville.com

