310 Canterbury Rd
Westfield Town, NJ 07090
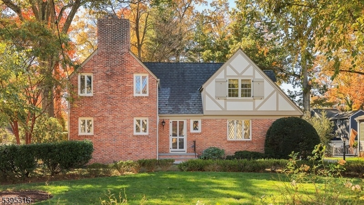
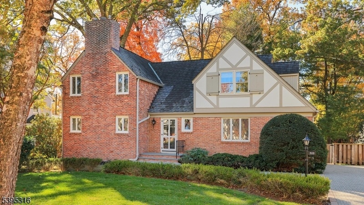
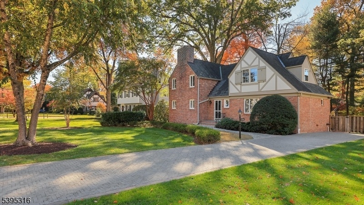
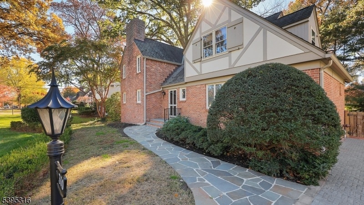
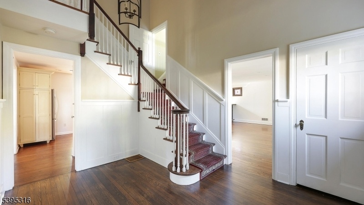
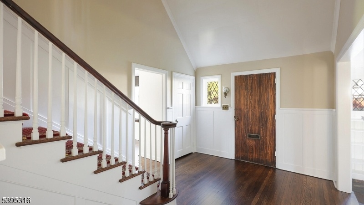
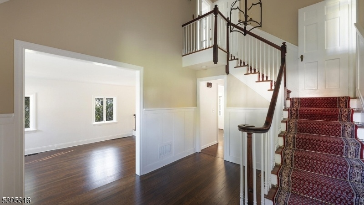
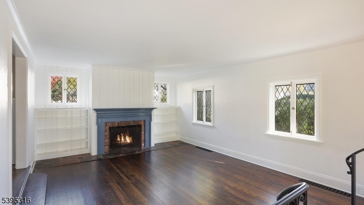
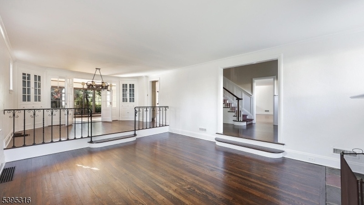
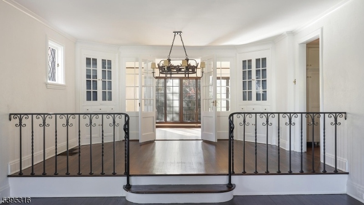
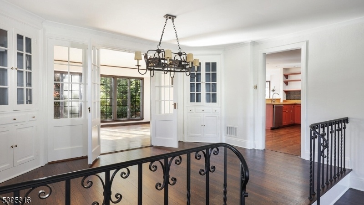
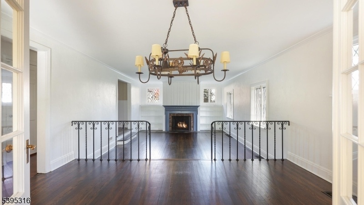
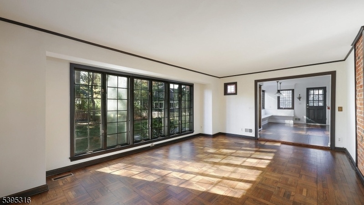
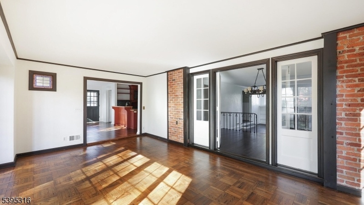
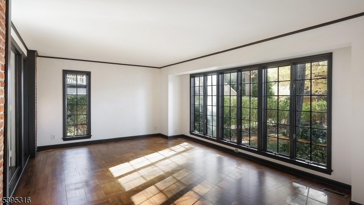
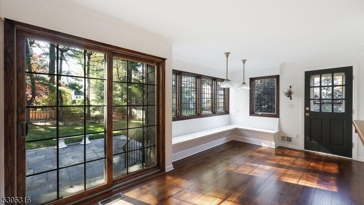
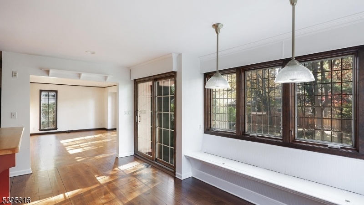
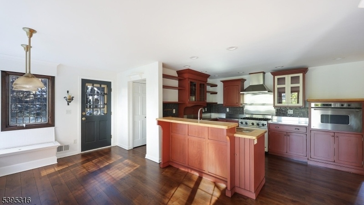
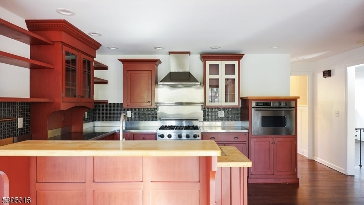
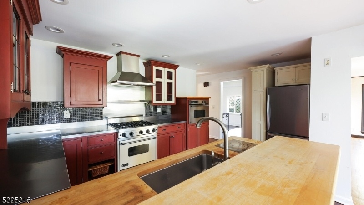
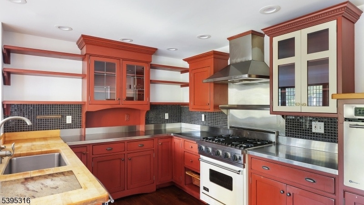
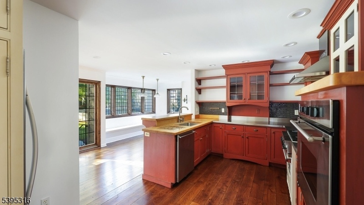
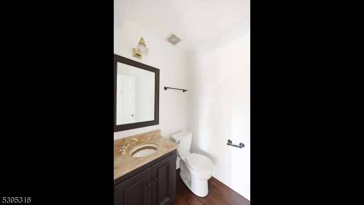
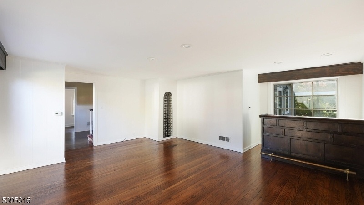
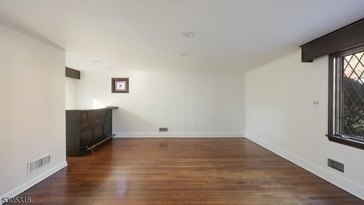
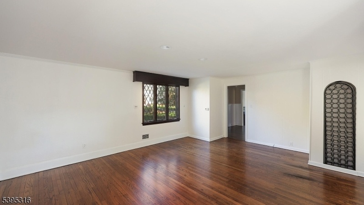
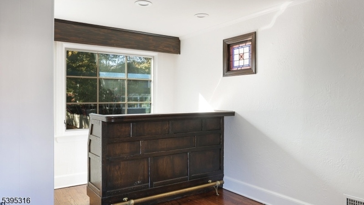
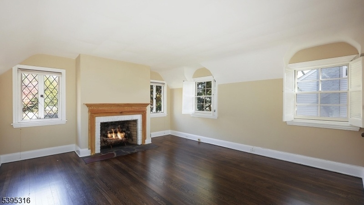
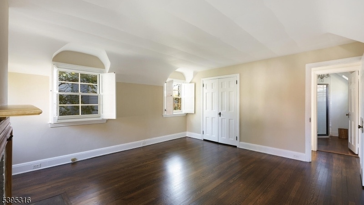
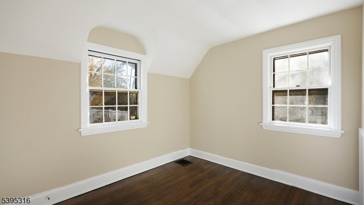
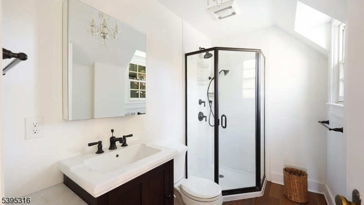
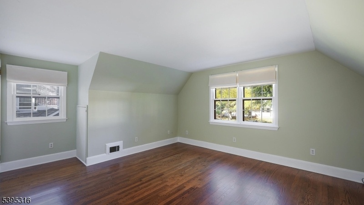
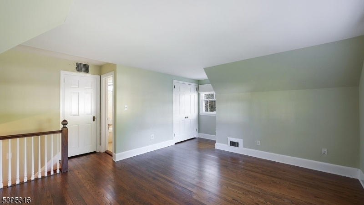
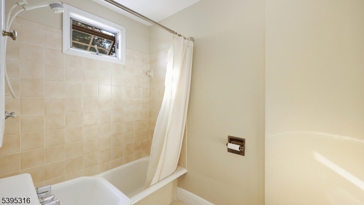
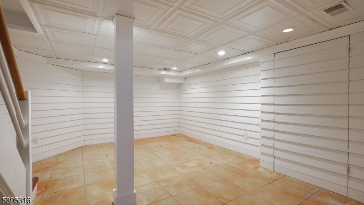
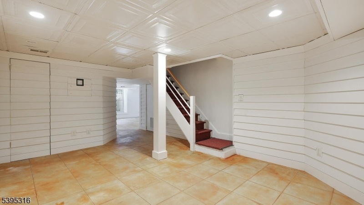
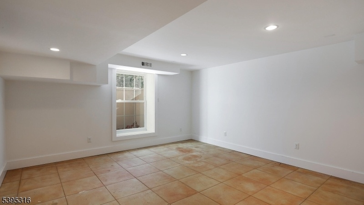
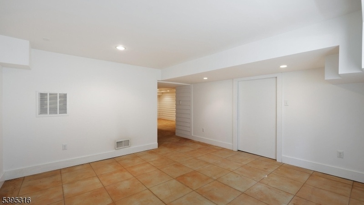
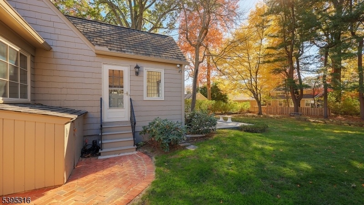
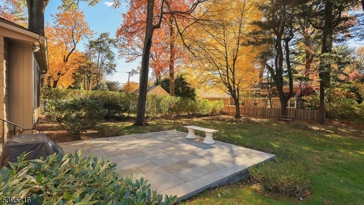
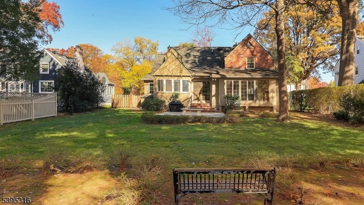
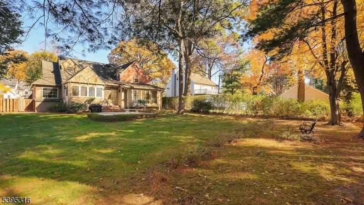
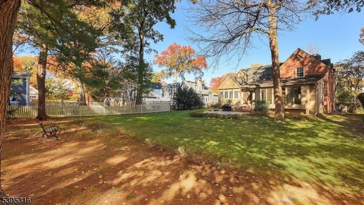
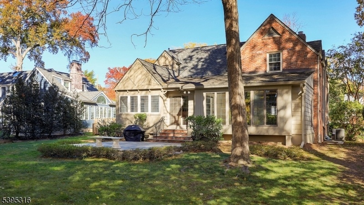
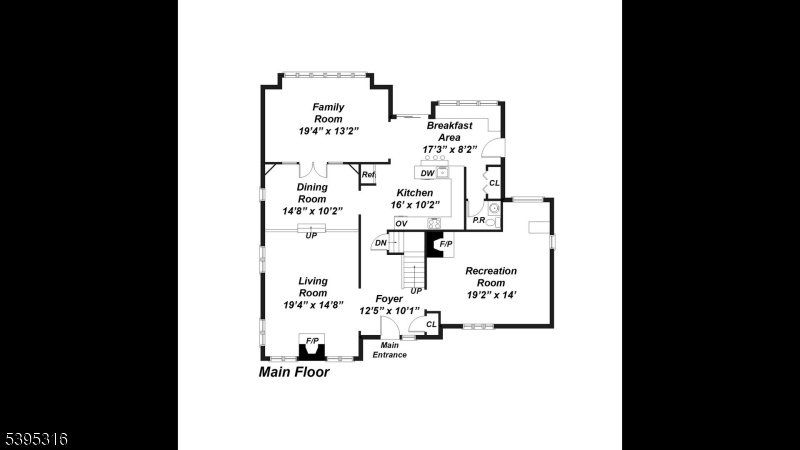
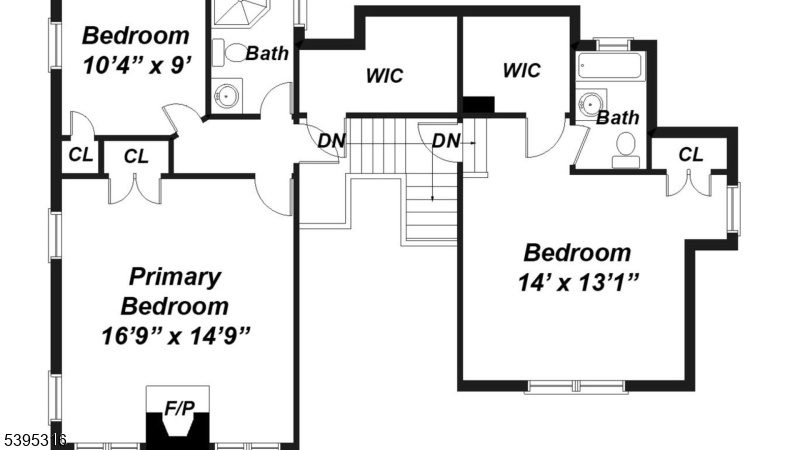
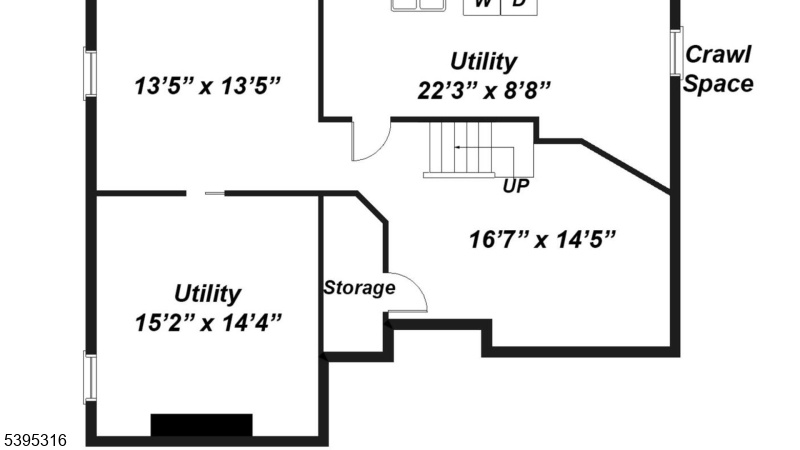
Price: $6,000
GSMLS: 3996377Type: Single Family
Beds: 3
Baths: 2 Full & 1 Half
Garage: No
Basement: Yes
Year Built: 1934
Pets: Breed Restrictions, Cats OK, Dogs OK, Number Limit, Size Limit, Yes
Available: Immediately
Description
Charming Center Hall Colonial With Spacious Layout And Modern Touches On The North Side Of Westfield In The Wychwood Section.this Inviting Center Hall Colonial Featuring A Grand Foyer That Opens To A Recreation Room With A Built-in Bar To Your Right As Well As A Formal Living/dining Area And A Cozy Family Room To Your Left. There Is A Great Flow To This House Which Then Leads Into The Kitchen That Exudes A French Countryside Charm With Butcher Block And Stainless Steel Countertops.this Charming Chef's Kitchen Is Equipped With A Viking Gas Range And Oven, Ge Electric Wall Oven, Whirlpool Refrigerator, And Bosch Dishwasher. A Sunlit Breakfast Nook Overlooks The Deep, Well-maintained Backyard With A Beautiful Bluestone Patio That Is Accessible Through Sliding Glass Doors. There Is Also A Powder Room Off To The Side, Behind The Kitchen.upstairs Offers Three Bedrooms, Including One With An En-suite Bath. Also Upstairs, There Is A Main Bathroom On The Other Side Of The House With 2 Separate Bedrooms. The Finished Basement Includes A Laundry Area With A New Washer And Dryer, Rec Room, And Office Space/flex Space Along With A Separate Utility Room For Storage. Close To Downtown, And The Train (all Within A Mile), Excellent Schools, The Westfield Library And Places Of Worship Nearby. This House Is A Must See For Those Looking To Get Into Westfield!
Rental Info
Lease Terms:
1 Year
Required:
1MthAdvn,1.5MthSy,IncmVrfy,TenAppl,TenInsRq
Tenant Pays:
Electric, Gas, Heat, Maintenance-Lawn, Sewer, Snow Removal, Trash Removal, Water
Rent Includes:
Taxes
Tenant Use Of:
Basement, Laundry Facilities, Storage Area
Furnishings:
Unfurnished
Age Restricted:
No
Handicap:
n/a
General Info
Square Foot:
2,000
Renovated:
n/a
Rooms:
9
Room Features:
Breakfast Bar, Country Kitchen, Eat-In Kitchen, Formal Dining Room, Full Bath, Pantry, Walk-In Closet
Interior:
Bar-Wet, Blinds, Carbon Monoxide Detector, High Ceilings, Smoke Detector, Walk-In Closet
Appliances:
Carbon Monoxide Detector, Dishwasher, Dryer, Range/Oven-Gas, Refrigerator, Smoke Detector, Wall Oven(s) - Electric, Washer
Basement:
Yes - Finished, Full
Fireplaces:
2
Flooring:
Parquet-Some, Wood
Exterior:
Barbeque, Patio, Storage Shed, Thermal Windows/Doors
Amenities:
n/a
Room Levels
Basement:
Office, Rec Room, Storage Room, Utility Room
Ground:
n/a
Level 1:
Breakfast Room, Dining Room, Family Room, Foyer, Kitchen, Living Room
Level 2:
3 Bedrooms, Bath Main, Bath(s) Other
Level 3:
n/a
Room Sizes
Kitchen:
16x10 First
Dining Room:
15x10 First
Living Room:
19x15 First
Family Room:
19x13 First
Bedroom 1:
17x15 Second
Bedroom 2:
14x13 Second
Bedroom 3:
14x13 Second
Parking
Garage:
No
Description:
None
Parking:
5
Lot Features
Acres:
0.26
Dimensions:
67X169
Lot Description:
Level Lot
Road Description:
City/Town Street
Zoning:
n/a
Utilities
Heating System:
1 Unit, Forced Hot Air
Heating Source:
Gas-Natural
Cooling:
Central Air
Water Heater:
Gas
Utilities:
Electric, Gas-Natural
Water:
Public Water
Sewer:
Public Sewer
Services:
Cable TV, Fiber Optic Available
School Information
Elementary:
Wilson
Middle:
Roosevelt
High School:
Westfield
Community Information
County:
Union
Town:
Westfield Town
Neighborhood:
n/a
Location:
Residential Area
Listing Information
MLS ID:
3996377
List Date:
11-05-2025
Days On Market:
0
Listing Broker:
COLDWELL BANKER REALTY
Listing Agent:















































Request More Information
Shawn and Diane Fox
RE/MAX American Dream
3108 Route 10 West
Denville, NJ 07834
Call: (973) 277-7853
Web: TheForgesDenville.com

