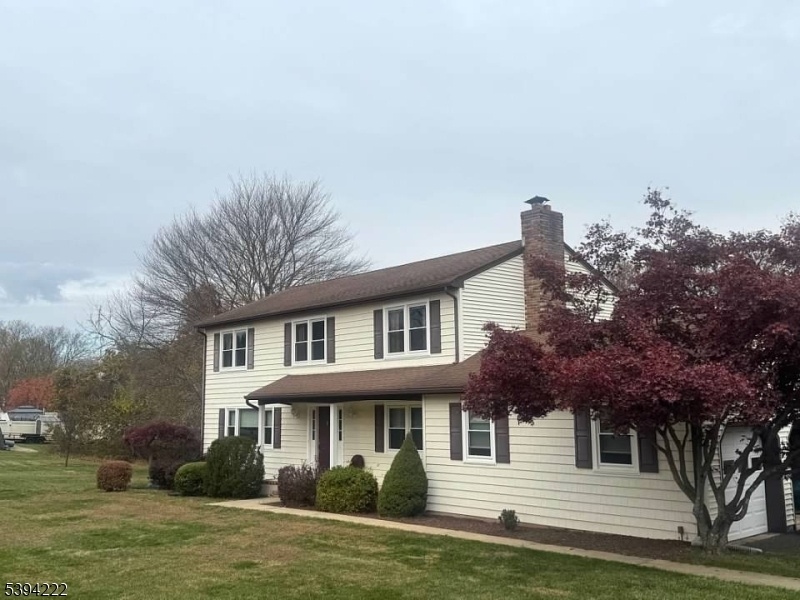9 Weavers Ln
Readington Twp, NJ 08889

Price: $700,000
GSMLS: 3996360Type: Single Family
Style: Colonial
Beds: 4
Baths: 2 Full & 1 Half
Garage: 2-Car
Year Built: 1977
Acres: 1.82
Property Tax: $11,687
Description
Welcome To Your Dream Home Where Your Story Begins! Nestled On 1.82 Acres In One Of The Area's Most Desirable Neighborhoods, This Charming Colonial Offers The Perfect Blend Of Comfort, Space, And Timeless Appeal. With 4 Spacious Bedrooms And 2.5 Baths, This Home Is Designed For Both Everyday Living And Effortless Entertaining. Step Inside To Find A Gracious Living Room That Flows Seamlessly Into The Formal Dining Room, Ideal For Hosting Gatherings. The Kitchen Features Updated Appliances, A Sunny Breakfast Nook With A Picture Window Overlooking The In-ground Pool And Park-like Backyard A Serene Setting For Morning Coffee Or Evening Relaxation. Off The Kitchen, The Cozy Family Room Invites You In With Its Wood-burning Fireplace, Perfect For Staying Warm And Cozy On Chilly Winter Nights. Upstairs, You'll Find Four Generously Sized Bedrooms, Including A Primary Suite With Two Closets And A Private Bath. Closet Space Is Abundant Throughout The Home, Offering Plenty Of Storage. The Unfinished Basement Is A Blank Canvas Bring Your Imagination And Create The Space Of Your Dreams, Whether It's A Home Gym, Media Room, Or Workshop. A Spacious Two-car Attached Garage Provides Room For Your Vehicles And All Your Toys.this Home Is More Than Just A Place To Live It's Where Your Next Chapter Begins. Don't Miss The Opportunity To Make It Yours!
Rooms Sizes
Kitchen:
First
Dining Room:
First
Living Room:
First
Family Room:
First
Den:
n/a
Bedroom 1:
Second
Bedroom 2:
Second
Bedroom 3:
Second
Bedroom 4:
Second
Room Levels
Basement:
Storage Room, Utility Room
Ground:
n/a
Level 1:
DiningRm,FamilyRm,Foyer,GarEnter,Kitchen,Laundry,LivingRm,PowderRm
Level 2:
4 Or More Bedrooms, Bath Main, Bath(s) Other
Level 3:
n/a
Level Other:
n/a
Room Features
Kitchen:
Country Kitchen, Eat-In Kitchen
Dining Room:
Formal Dining Room
Master Bedroom:
Full Bath
Bath:
Stall Shower
Interior Features
Square Foot:
2,184
Year Renovated:
n/a
Basement:
Yes - Unfinished
Full Baths:
2
Half Baths:
1
Appliances:
Carbon Monoxide Detector, Dishwasher, Dryer, Range/Oven-Electric, Refrigerator, Washer
Flooring:
Carpeting, Laminate, Tile, Wood
Fireplaces:
1
Fireplace:
Family Room, Wood Burning
Interior:
Carbon Monoxide Detector, Smoke Detector, Window Treatments
Exterior Features
Garage Space:
2-Car
Garage:
Attached Garage
Driveway:
1 Car Width, Additional Parking, Blacktop
Roof:
Asphalt Shingle
Exterior:
Composition Siding
Swimming Pool:
Yes
Pool:
In-Ground Pool
Utilities
Heating System:
1 Unit, Forced Hot Air
Heating Source:
Oil Tank Above Ground - Inside
Cooling:
1 Unit, Central Air
Water Heater:
Electric
Water:
Well
Sewer:
Septic
Services:
Cable TV Available, Garbage Extra Charge
Lot Features
Acres:
1.82
Lot Dimensions:
n/a
Lot Features:
Open Lot
School Information
Elementary:
n/a
Middle:
READINGTON
High School:
HUNTCENTRL
Community Information
County:
Hunterdon
Town:
Readington Twp.
Neighborhood:
n/a
Application Fee:
n/a
Association Fee:
n/a
Fee Includes:
n/a
Amenities:
n/a
Pets:
Yes
Financial Considerations
List Price:
$700,000
Tax Amount:
$11,687
Land Assessment:
$150,300
Build. Assessment:
$295,600
Total Assessment:
$445,900
Tax Rate:
2.62
Tax Year:
2024
Ownership Type:
Fee Simple
Listing Information
MLS ID:
3996360
List Date:
11-05-2025
Days On Market:
0
Listing Broker:
COLDWELL BANKER REALTY
Listing Agent:

Request More Information
Shawn and Diane Fox
RE/MAX American Dream
3108 Route 10 West
Denville, NJ 07834
Call: (973) 277-7853
Web: TheForgesDenville.com

