43 Passaic Ave
Summit City, NJ 07901
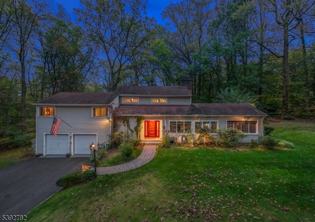
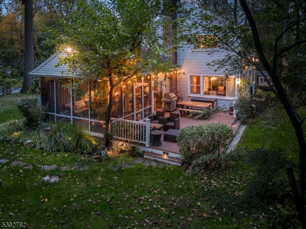
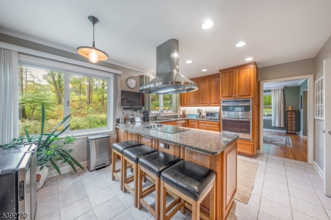
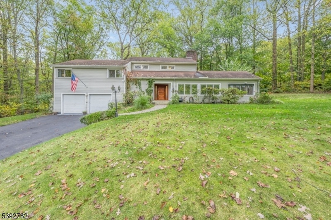
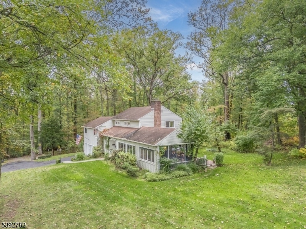
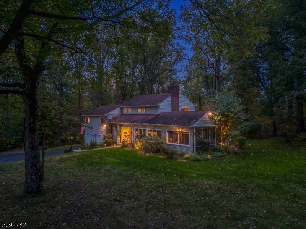
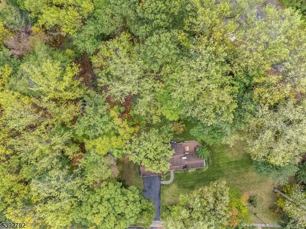
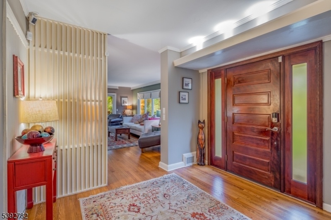
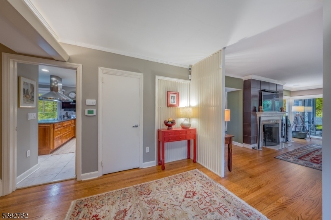
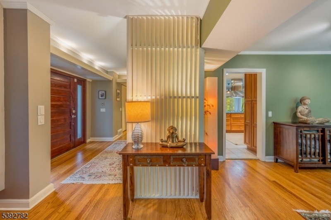
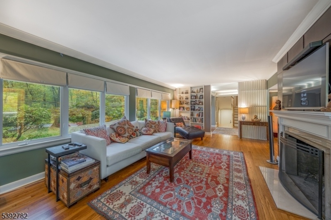
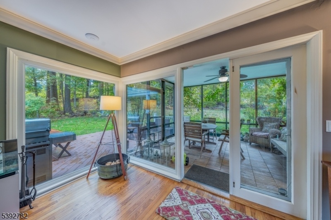
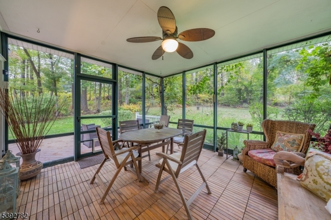
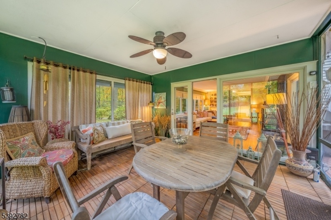
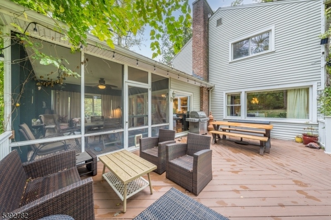
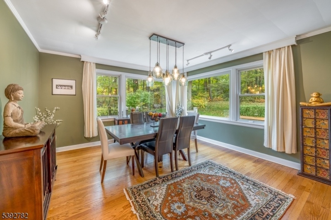
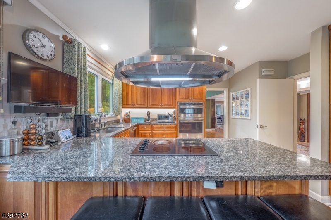
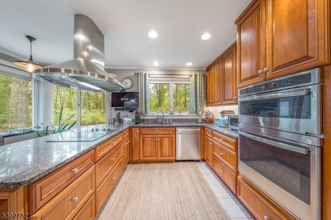
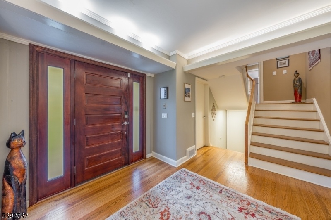
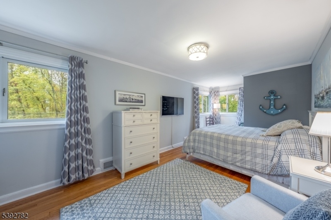
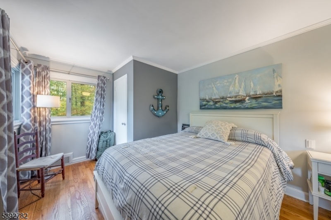
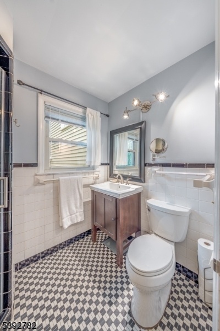
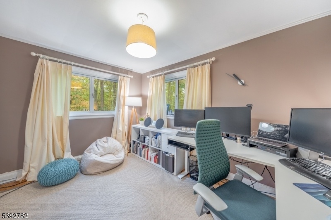
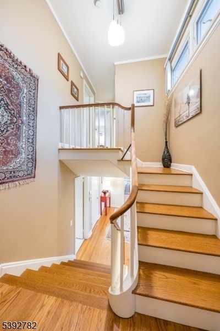
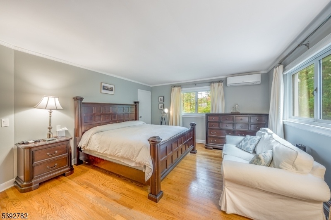
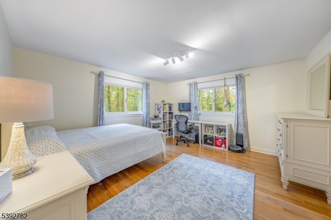
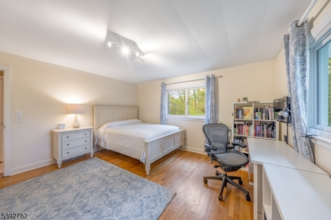
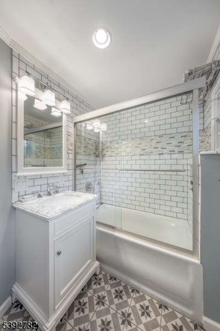
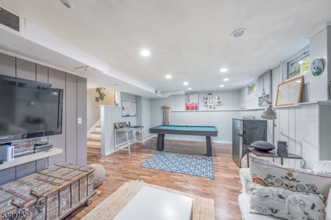
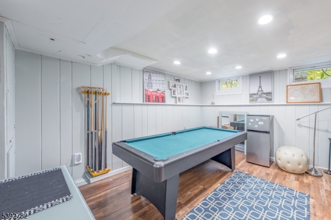
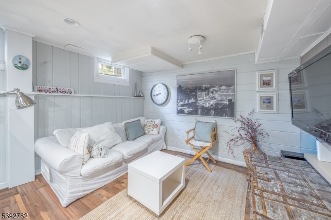
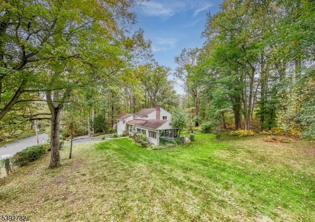
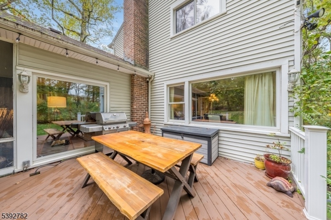
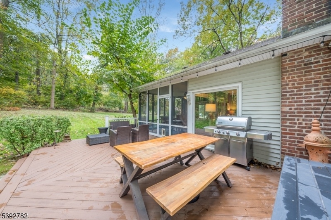
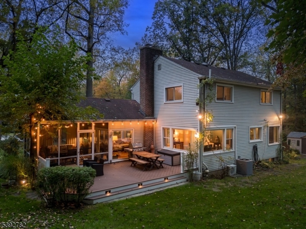
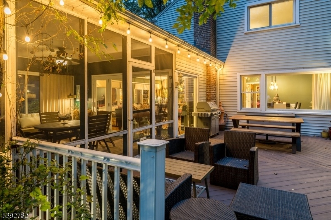
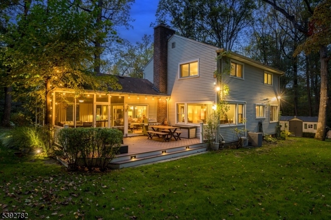
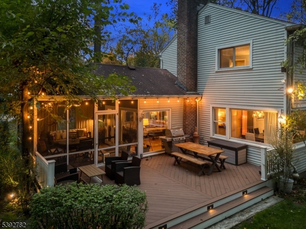
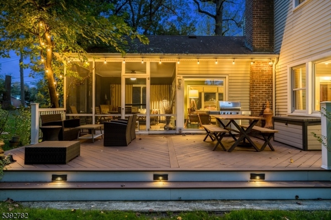
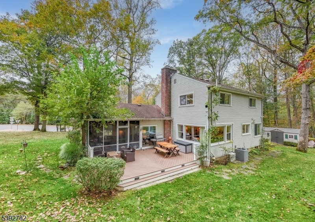
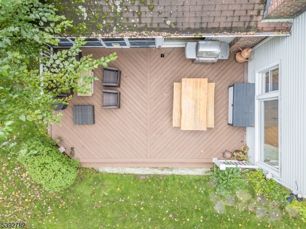
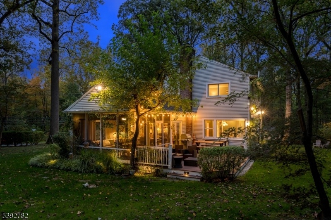
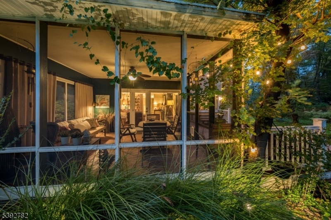
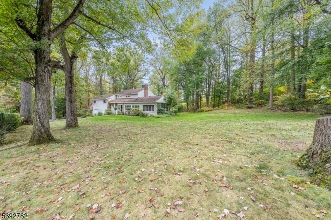
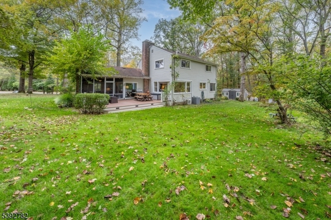
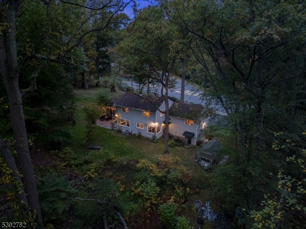
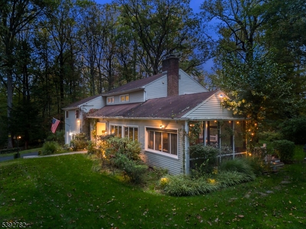
Price: $1,065,000
GSMLS: 3996335Type: Single Family
Style: Split Level
Beds: 4
Baths: 2 Full & 1 Half
Garage: 2-Car
Year Built: 1955
Acres: 1.08
Property Tax: $13,307
Description
Presenting 43 Passaic Avenue, A 4-bedroom, 2.1-bath Residence In Coveted Summit That Perfectly Blends Contemporary And Traditional Design. The Open-flow Layout Maximizes Natural Light And Showcases The Rare 1.08-acre Lot?offering Exceptional Potential For Expansion, Landscaping, Or Your Dream Outdoor Oasis. The Spacious Foyer With Hardwood Floors Leads To A Bright Living Room With Massive Windows (covered By A Lifetime Warranty) And A Fireplace. The Sunroom Opens To An Updated Deck, Ideal For Indoor-outdoor Entertaining. The Dining Room Connects To A Modern Kitchen With Ge And Bosch Stainless-steel Appliances, Granite Countertops, Breakfast Bar, Custom Cabinetry, And Walk-in Pantry. Upstairs, Four Generous Bedrooms Include A Primary Suite With Crown Molding, Two Closets (one Walk-in), And An Updated Marble Bath. The Finished Lower Level Features Recreation/exercise Space, Half Bath, Laundry/utility Room, And Oversized 2-car Garage. Driveway And Gravel Parking Area Accommodate Up To 8 Additional Cars. Furnace, Central Ac, Most Kitchen Appliances, And Washer/dryer Have Been Replaced Within The Past 7 Years, And A Split-unit Ac Was Added To The Primary Bedroom. Walking Distance To Wilson Primary School, Kings Supermarket, And The New Providence Train Station?perfect For Nyc Commuters. Move Right In And Enjoy Summit Living At Its Best!
Rooms Sizes
Kitchen:
17x14 First
Dining Room:
14x14 First
Living Room:
22x15 First
Family Room:
n/a
Den:
n/a
Bedroom 1:
24x11 Second
Bedroom 2:
12x9 Second
Bedroom 3:
14x16 Third
Bedroom 4:
15x14 Third
Room Levels
Basement:
Powder Room, Rec Room, Utility Room
Ground:
n/a
Level 1:
DiningRm,Foyer,GarEnter,Kitchen,LivingRm,Screened,Storage
Level 2:
2 Bedrooms, Bath Main
Level 3:
2 Bedrooms, Bath Main
Level Other:
n/a
Room Features
Kitchen:
Breakfast Bar, Eat-In Kitchen
Dining Room:
Living/Dining Combo
Master Bedroom:
Full Bath, Walk-In Closet
Bath:
n/a
Interior Features
Square Foot:
n/a
Year Renovated:
n/a
Basement:
Yes - Finished
Full Baths:
2
Half Baths:
1
Appliances:
Carbon Monoxide Detector, Dishwasher, Dryer, Microwave Oven, Range/Oven-Electric, Refrigerator, Sump Pump, Washer
Flooring:
Tile, Vinyl-Linoleum, Wood
Fireplaces:
1
Fireplace:
Living Room
Interior:
CODetect,SecurSys,SmokeDet,TubShowr,WlkInCls
Exterior Features
Garage Space:
2-Car
Garage:
Attached Garage
Driveway:
2 Car Width
Roof:
Asphalt Shingle
Exterior:
Clapboard
Swimming Pool:
n/a
Pool:
n/a
Utilities
Heating System:
Forced Hot Air
Heating Source:
Gas-Natural
Cooling:
1 Unit, Central Air
Water Heater:
Electric
Water:
Public Water
Sewer:
Public Sewer
Services:
n/a
Lot Features
Acres:
1.08
Lot Dimensions:
n/a
Lot Features:
n/a
School Information
Elementary:
n/a
Middle:
n/a
High School:
n/a
Community Information
County:
Union
Town:
Summit City
Neighborhood:
n/a
Application Fee:
n/a
Association Fee:
n/a
Fee Includes:
n/a
Amenities:
n/a
Pets:
n/a
Financial Considerations
List Price:
$1,065,000
Tax Amount:
$13,307
Land Assessment:
$179,200
Build. Assessment:
$126,300
Total Assessment:
$305,500
Tax Rate:
4.36
Tax Year:
2024
Ownership Type:
Fee Simple
Listing Information
MLS ID:
3996335
List Date:
11-05-2025
Days On Market:
0
Listing Broker:
KELLER WILLIAMS REALTY
Listing Agent:















































Request More Information
Shawn and Diane Fox
RE/MAX American Dream
3108 Route 10 West
Denville, NJ 07834
Call: (973) 277-7853
Web: TheForgesDenville.com

