1867 Route 565
Vernon Twp, NJ 07418

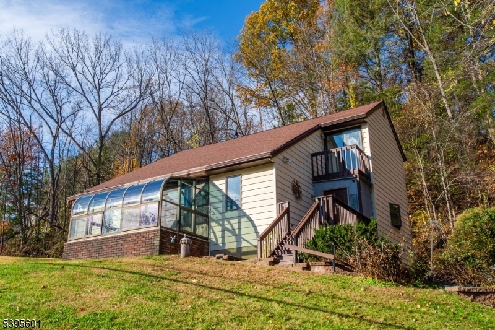
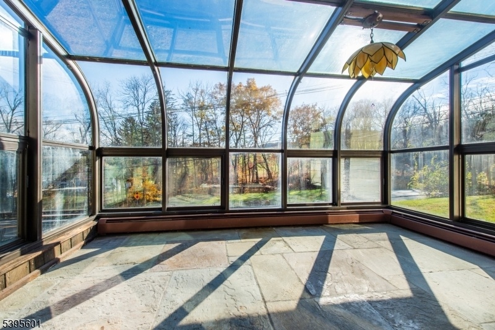
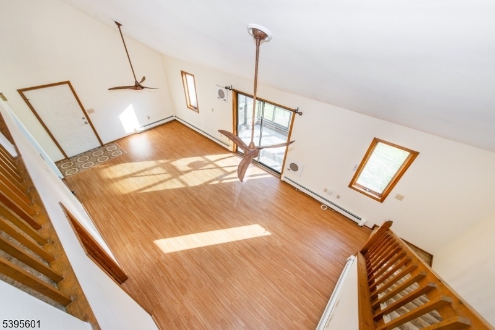
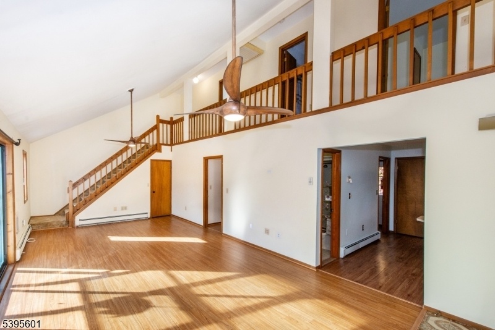
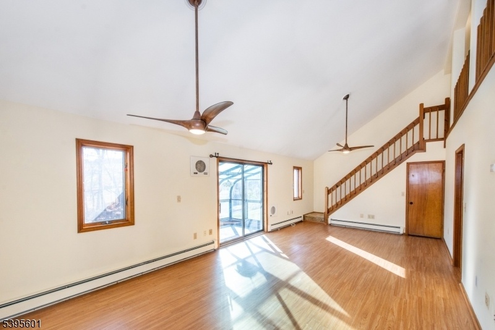
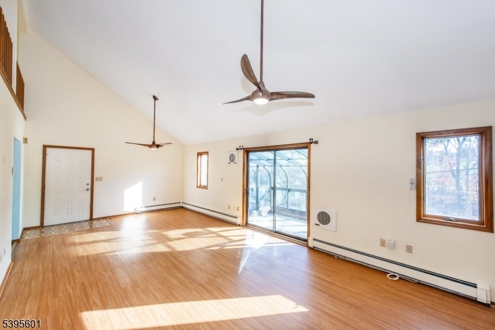
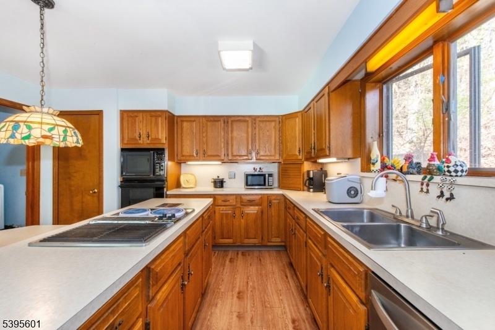
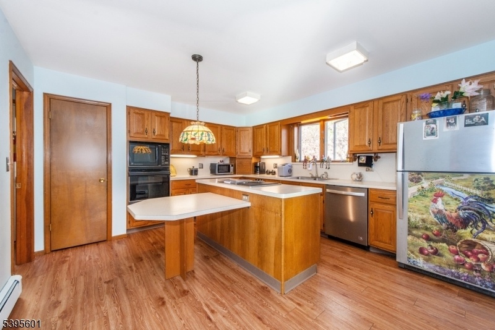
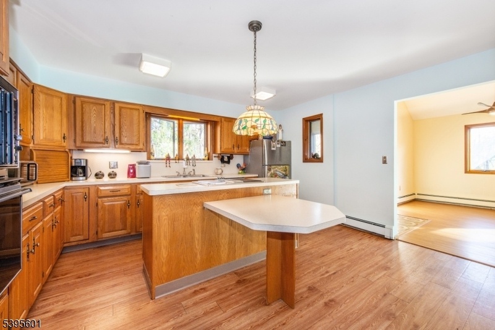
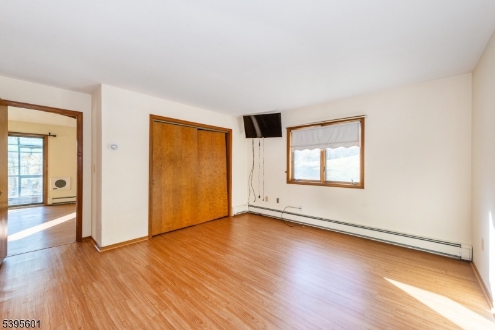
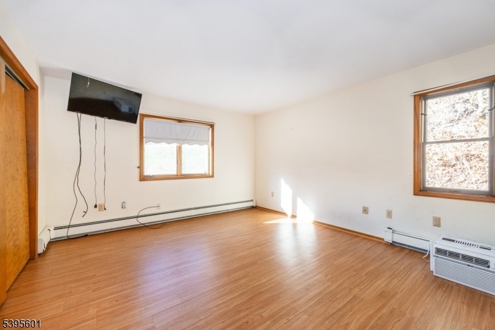
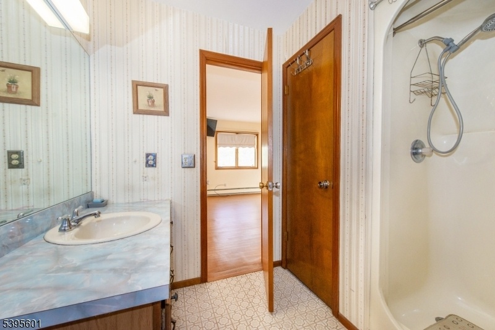
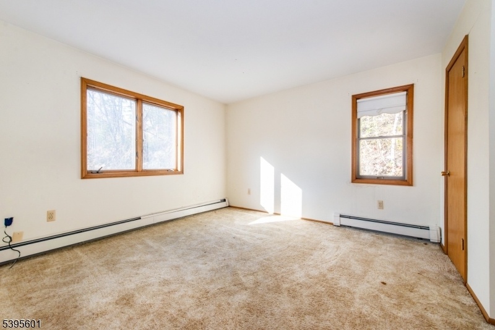
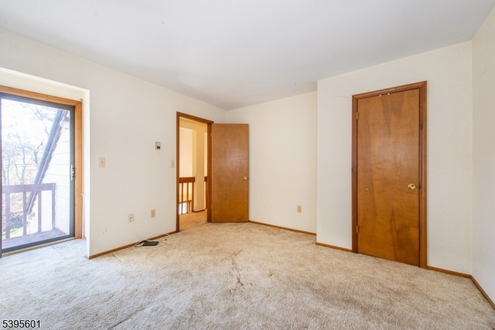
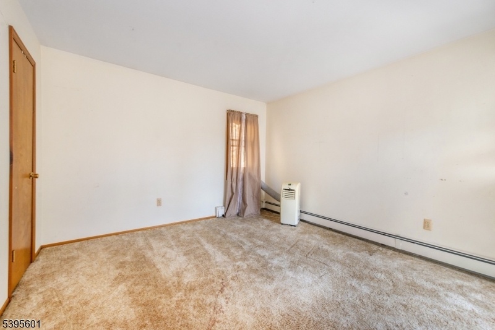
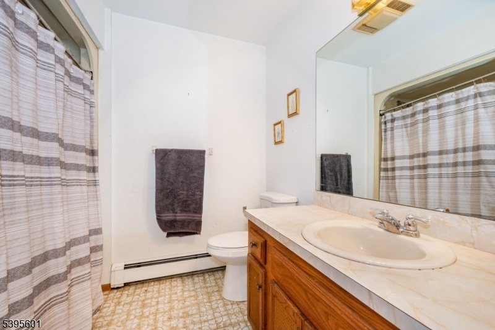
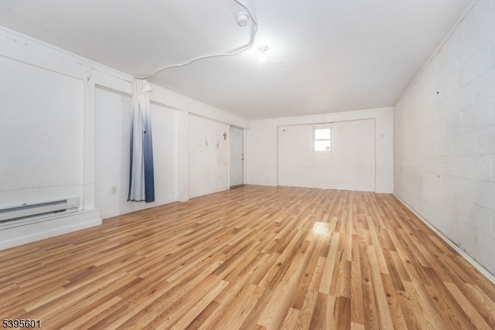
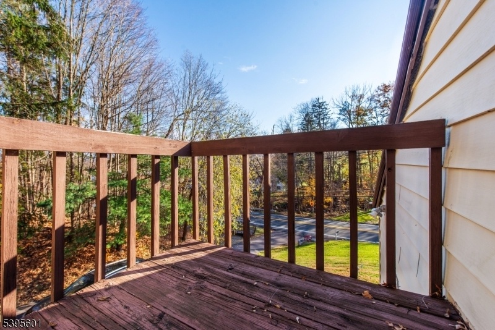
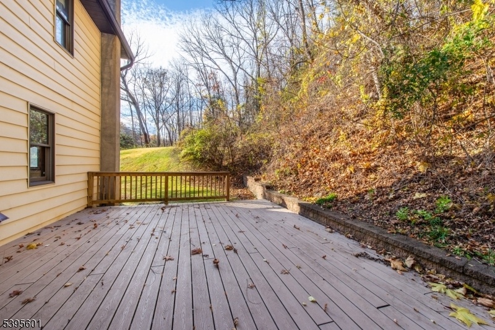
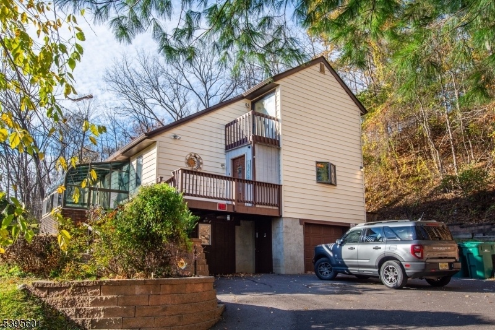
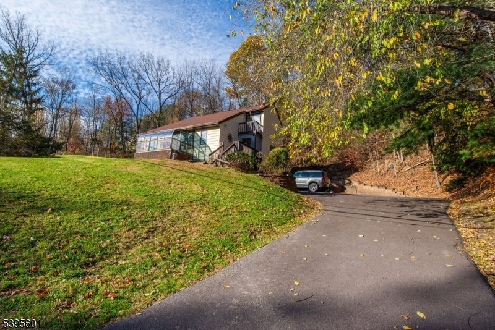
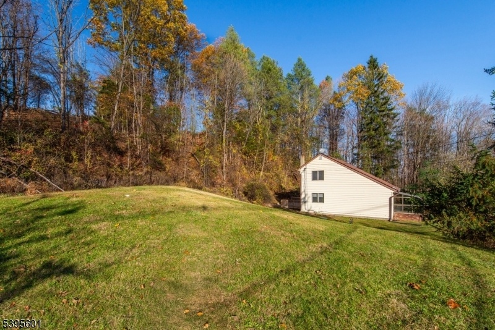
Price: $382,500
GSMLS: 3996331Type: Single Family
Style: Split Level
Beds: 3
Baths: 2 Full
Garage: 1-Car
Year Built: 1984
Acres: 0.86
Property Tax: $7,488
Description
Deceiving From The Outside, This Spacious 3 Bedroom, 2-bath Split Level Is Conveniently Located And Set Off The Road! The Main Fl Feat. Large Living/dining Room W/vaulted Ceilings, An Eat-in Kitchen W/island & Pantry, & A Generous Sized Bedroom Leading To A Jack & Jill Full Bath W/ Walk-in Shower. A Convenient Laundry Room & A Heated Greenhouse-style Enclosed Porch Perfect For Year-round Enjoyment Complete The 1st Fl. The 2nd Fl Has A Guest Br With Walk In Closet & Private Balcony As Well As An Additional 3rd Br. The Basement Provides A Great Finished Multi-purpose Or Recreation Room, Ample Storage, Utilities, And Access To The One-car Garage. Situated On A 0.86-acre Lot With A Private Deck And Large Side Yard, It Offers Peace And Privacy. Other Feat. Incl. Multi-zone Heating, Water Softener (owned) & Filter, Ceiling And Attic Fans, A Roth Oil Tank, New Septic (2020), Sealed Driveway (2022), And Gutter Guards (2023). A Truly Unique Home In The County!
Rooms Sizes
Kitchen:
First
Dining Room:
First
Living Room:
First
Family Room:
n/a
Den:
n/a
Bedroom 1:
First
Bedroom 2:
Second
Bedroom 3:
Second
Bedroom 4:
n/a
Room Levels
Basement:
Rec Room, Storage Room, Utility Room, Walkout
Ground:
n/a
Level 1:
1Bedroom,BathMain,Kitchen,Laundry,LivDinRm,MudRoom,Pantry,Screened
Level 2:
2 Bedrooms, Bath(s) Other
Level 3:
n/a
Level Other:
n/a
Room Features
Kitchen:
Eat-In Kitchen, Pantry, Separate Dining Area
Dining Room:
Living/Dining Combo
Master Bedroom:
n/a
Bath:
Stall Shower
Interior Features
Square Foot:
n/a
Year Renovated:
n/a
Basement:
Yes - Finished-Partially, Walkout
Full Baths:
2
Half Baths:
0
Appliances:
Carbon Monoxide Detector, Cooktop - Electric, Dishwasher, Dryer, Refrigerator, Wall Oven(s) - Electric, Washer, Water Filter, Water Softener-Own
Flooring:
Carpeting, Laminate, Tile
Fireplaces:
No
Fireplace:
n/a
Interior:
CODetect,FireExtg,CeilHigh,SmokeDet,StallShw,TubShowr,WlkInCls
Exterior Features
Garage Space:
1-Car
Garage:
Attached Garage
Driveway:
Blacktop
Roof:
Asphalt Shingle
Exterior:
Vinyl Siding
Swimming Pool:
No
Pool:
n/a
Utilities
Heating System:
1 Unit, Baseboard - Hotwater, Multi-Zone
Heating Source:
Oil Tank Above Ground - Inside
Cooling:
Ceiling Fan, Window A/C(s)
Water Heater:
n/a
Water:
Well
Sewer:
Septic
Services:
Garbage Extra Charge
Lot Features
Acres:
0.86
Lot Dimensions:
n/a
Lot Features:
Irregular Lot
School Information
Elementary:
n/a
Middle:
n/a
High School:
n/a
Community Information
County:
Sussex
Town:
Vernon Twp.
Neighborhood:
Glenwood
Application Fee:
n/a
Association Fee:
n/a
Fee Includes:
n/a
Amenities:
n/a
Pets:
Yes
Financial Considerations
List Price:
$382,500
Tax Amount:
$7,488
Land Assessment:
$188,500
Build. Assessment:
$179,900
Total Assessment:
$368,400
Tax Rate:
2.44
Tax Year:
2024
Ownership Type:
Fee Simple
Listing Information
MLS ID:
3996331
List Date:
11-05-2025
Days On Market:
0
Listing Broker:
REALTY EXECUTIVES FIRST CLASS
Listing Agent:























Request More Information
Shawn and Diane Fox
RE/MAX American Dream
3108 Route 10 West
Denville, NJ 07834
Call: (973) 277-7853
Web: TheForgesDenville.com

