16 West Road
Millburn Twp, NJ 07078
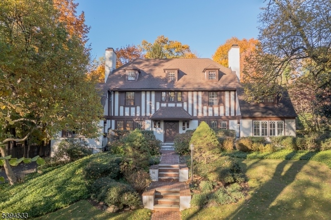
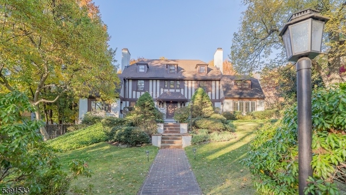
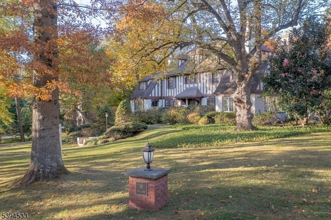
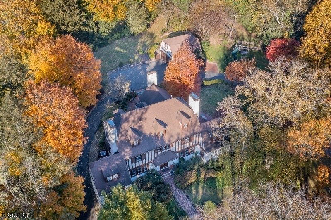
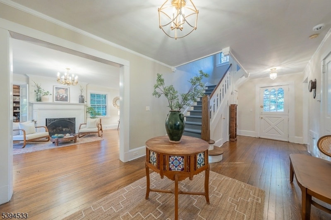
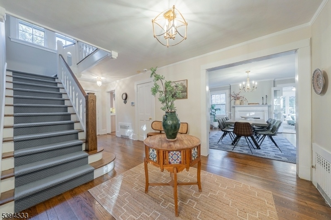
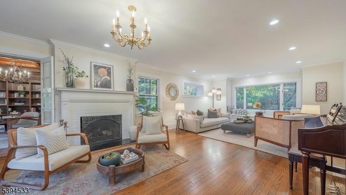
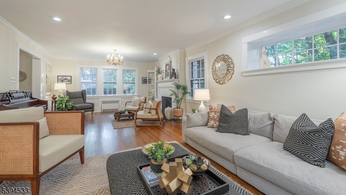
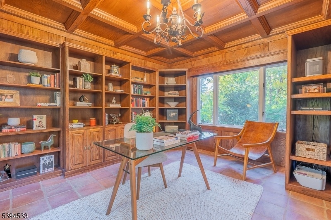
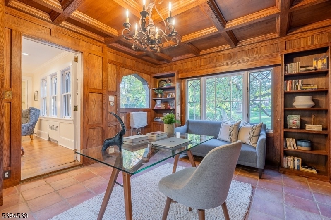
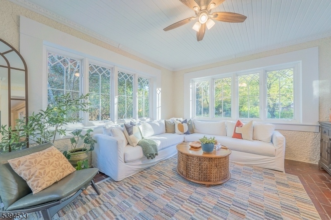
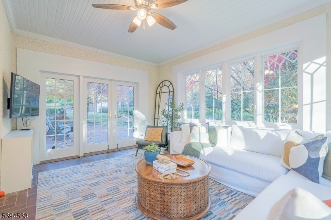
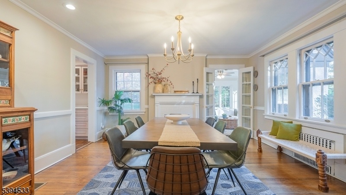
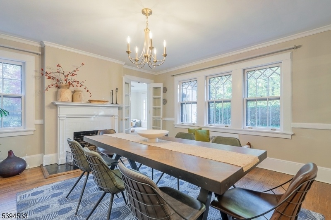
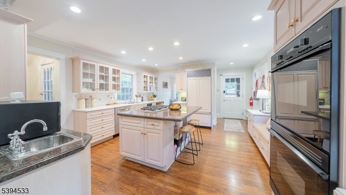
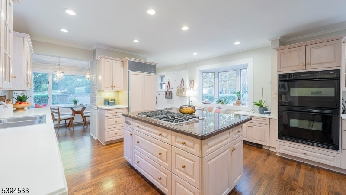
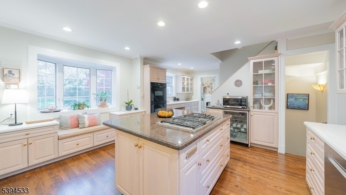
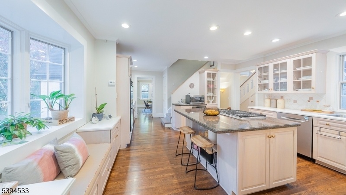
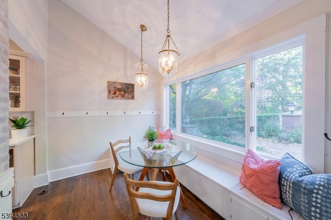
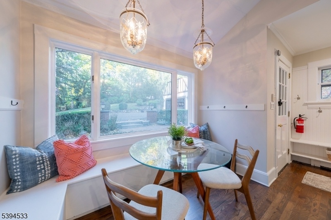
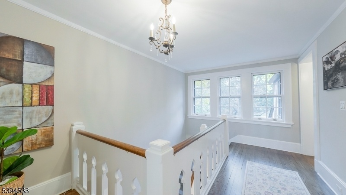
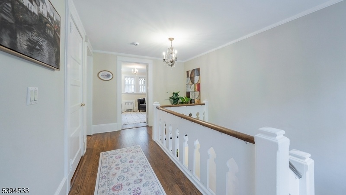
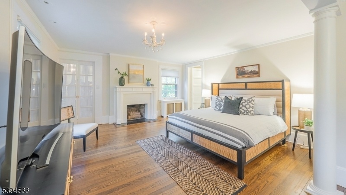
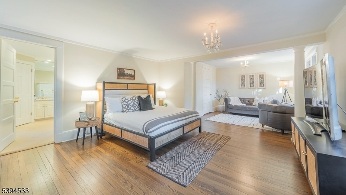
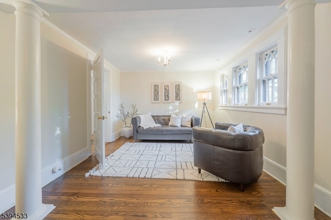
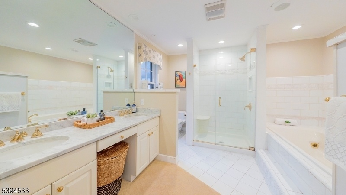
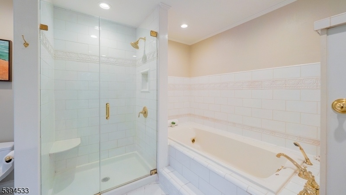
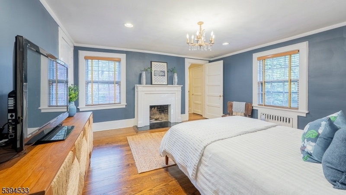
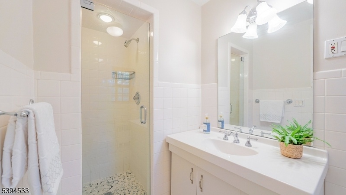
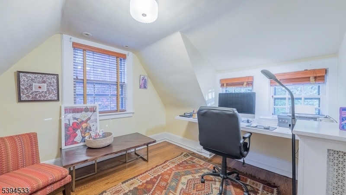
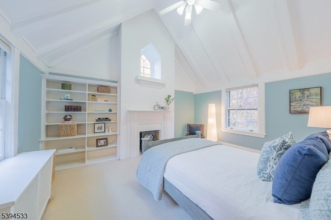
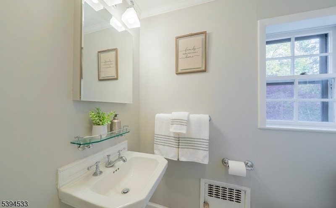
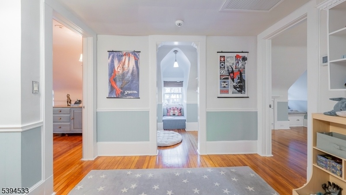
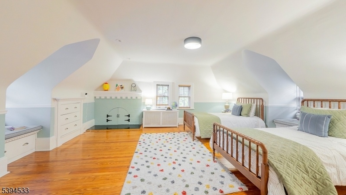
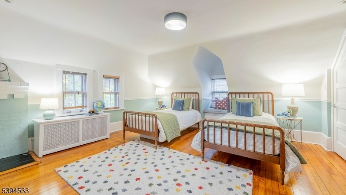
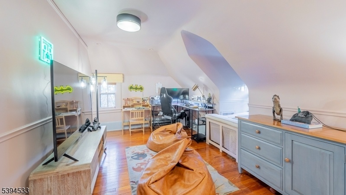
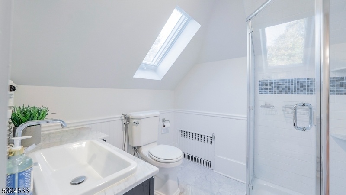
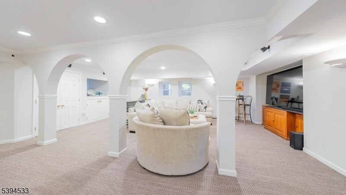
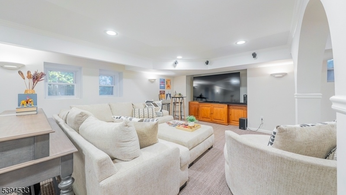
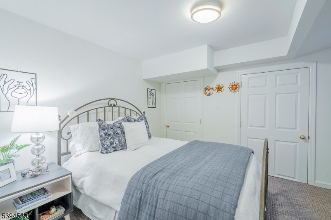
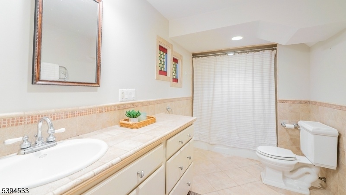
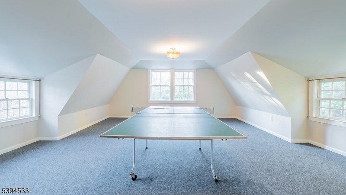
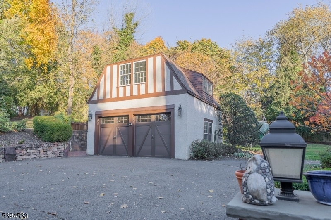
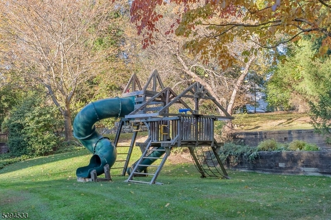
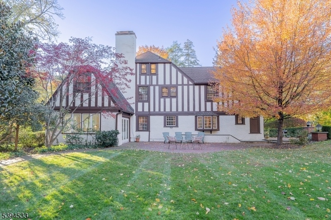
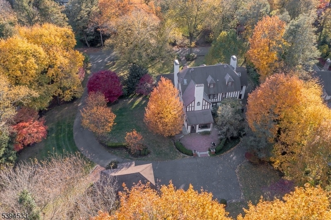
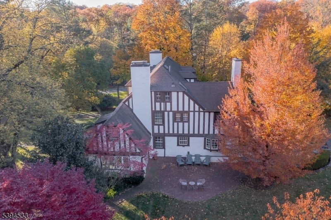
Price: $3,350,000
GSMLS: 3996326Type: Single Family
Style: Tudor
Beds: 6
Baths: 5 Full & 1 Half
Garage: 2-Car
Year Built: 1914
Acres: 1.03
Property Tax: $38,845
Description
Built in 1911 & masterfully updated for modern living, this distinguished English Tudor rests on over one acre of beautifully landscaped, private grounds in the heart of Old Short Hills. Rich in character & craftsmanship, the residence features 6 Bedrooms, 5.1 Baths & 5 Fireplaces, offering warmth & elegance throughout. A grand front-to-back Foyer introduces an elegant Living Rm & formal Dining Rm each graced with its own Fireplace; an oak paneled Library w/ coffered ceiling, The chef's Kitchen impresses w/ custom cabinetry, top-of-the-line appliances, a granite top island & a charming Breakfast Nook w/ built-in banquette. The Family Rm with French doors opens to a tranquil setting ideal for entertaining or quiet retreat. The second-floor Primary Suite offers a serene haven w/ Fireplace, Sitting area, walk-in closet & luxurious Bath. Two additional Bedrooms, one ensuite with Fireplace, full Bath and separate Office, the other with Fireplace, full Hall Bath and Laundry complete this Level. The third-floor hosts two additional Bedrooms, a reading nook and full Bath. The fully finished Lower Level includes a Bedroom, Recreation Room and main Laundry Room. A two-car detached Garage with bonus space above perfect for a home office or gym. Ideal setting offering serenity & privacy completes this exceptional home where timeless architecture meets refined living in one of Short Hills' most coveted neighborhoods. Award winning top ranked schools & Midtown direct train service to NYC.
Rooms Sizes
Kitchen:
15x31 First
Dining Room:
17x14 First
Living Room:
16x26 First
Family Room:
12x14 First
Den:
14x14 First
Bedroom 1:
25x14 Second
Bedroom 2:
15x14 Second
Bedroom 3:
15x10 Second
Bedroom 4:
15x23 Third
Room Levels
Basement:
1 Bedroom, Bath(s) Other, Laundry Room, Outside Entrance, Rec Room, Storage Room, Utility Room
Ground:
n/a
Level 1:
Dining Room, Family Room, Foyer, Kitchen, Living Room, Office, Powder Room
Level 2:
3 Bedrooms, Bath Main, Bath(s) Other, Laundry Room, Office
Level 3:
2Bedroom,BathOthr,SittngRm
Level Other:
n/a
Room Features
Kitchen:
Breakfast Bar, Center Island, Eat-In Kitchen, Pantry, Separate Dining Area
Dining Room:
Formal Dining Room
Master Bedroom:
Fireplace, Full Bath, Walk-In Closet
Bath:
Jetted Tub, Stall Shower
Interior Features
Square Foot:
n/a
Year Renovated:
n/a
Basement:
Yes - Finished, French Drain, Walkout
Full Baths:
5
Half Baths:
1
Appliances:
Carbon Monoxide Detector, Cooktop - Gas, Dishwasher, Disposal, Dryer, Generator-Built-In, Kitchen Exhaust Fan, Microwave Oven, Refrigerator, Sump Pump, Wall Oven(s) - Electric, Washer, Water Filter, Wine Refrigerator
Flooring:
Carpeting, Tile, Wood
Fireplaces:
5
Fireplace:
Bedroom 1, Bedroom 2, Bedroom 3, Dining Room, Living Room
Interior:
Bar-Wet, Cathedral Ceiling, High Ceilings, Security System, Skylight, Walk-In Closet
Exterior Features
Garage Space:
2-Car
Garage:
Detached Garage, Loft Storage, Oversize Garage
Driveway:
Additional Parking, Blacktop, Circular
Roof:
Asphalt Shingle
Exterior:
Stucco, Wood
Swimming Pool:
No
Pool:
n/a
Utilities
Heating System:
Baseboard - Hotwater, Multi-Zone, Radiant - Hot Water, Radiators - Steam
Heating Source:
Gas-Natural
Cooling:
2 Units, Ductless Split AC, Multi-Zone Cooling
Water Heater:
Gas
Water:
Public Water
Sewer:
Public Sewer
Services:
Cable TV Available, Fiber Optic Available
Lot Features
Acres:
1.03
Lot Dimensions:
180XIRR 1.033 AC
Lot Features:
Level Lot, Wooded Lot
School Information
Elementary:
GLENWOOD
Middle:
MILLBURN
High School:
MILLBURN
Community Information
County:
Essex
Town:
Millburn Twp.
Neighborhood:
OLD SHORT HILLS
Application Fee:
n/a
Association Fee:
n/a
Fee Includes:
n/a
Amenities:
n/a
Pets:
n/a
Financial Considerations
List Price:
$3,350,000
Tax Amount:
$38,845
Land Assessment:
$748,500
Build. Assessment:
$1,211,400
Total Assessment:
$1,959,900
Tax Rate:
1.98
Tax Year:
2024
Ownership Type:
Fee Simple
Listing Information
MLS ID:
3996326
List Date:
11-05-2025
Days On Market:
78
Listing Broker:
WEICHERT REALTORS
Listing Agent:
Victoria Carter















































Request More Information
Shawn and Diane Fox
RE/MAX American Dream
3108 Route 10 West
Denville, NJ 07834
Call: (973) 277-7853
Web: TheForgesDenville.com

