224 N 24th St
Kenilworth Boro, NJ 07033

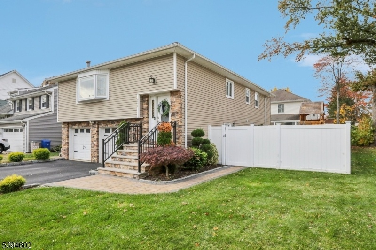
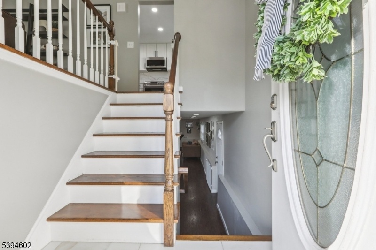
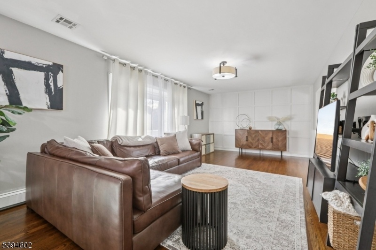
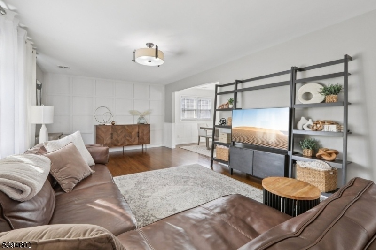
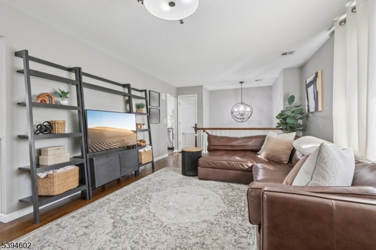
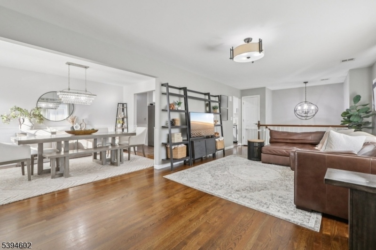
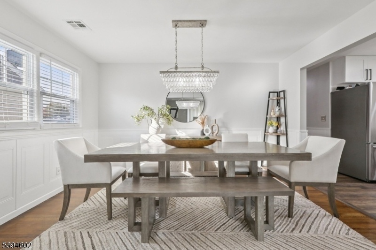
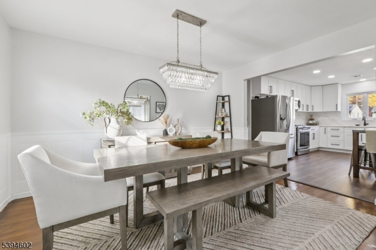
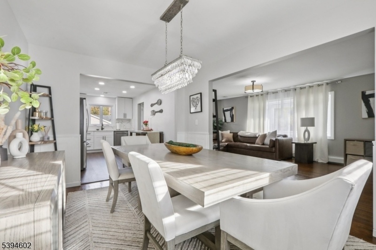
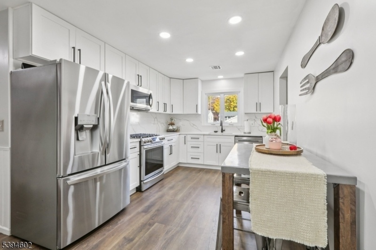
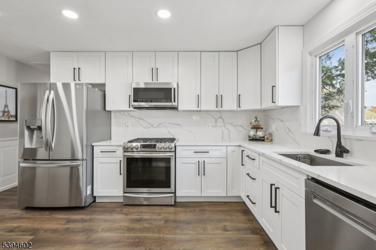
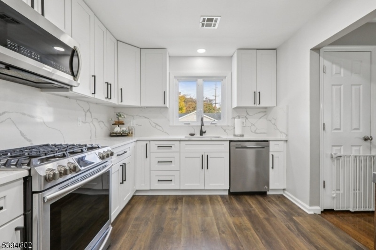
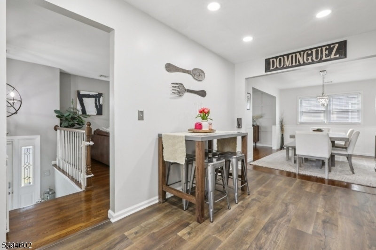
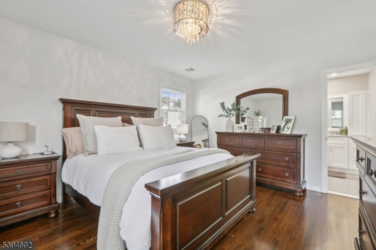
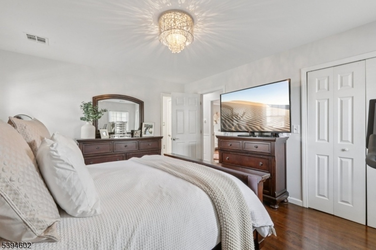
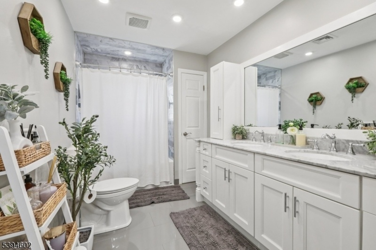
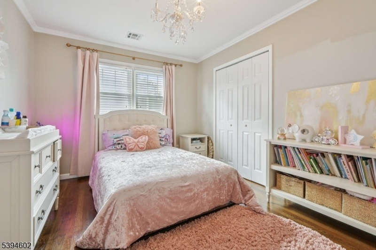
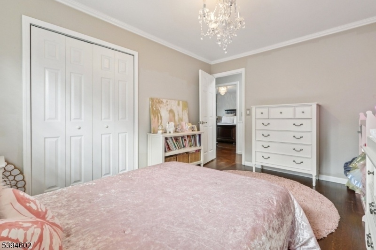
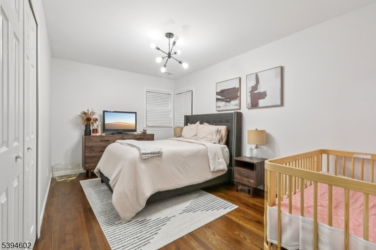
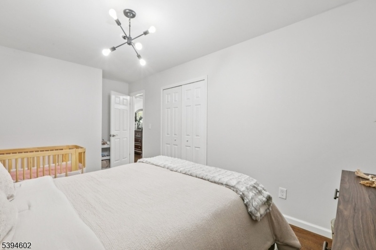
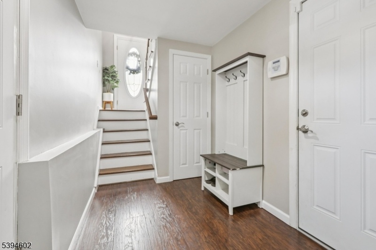
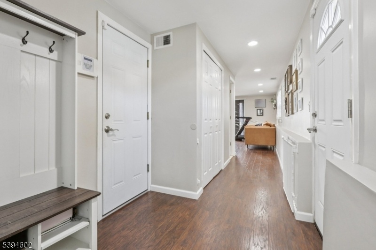
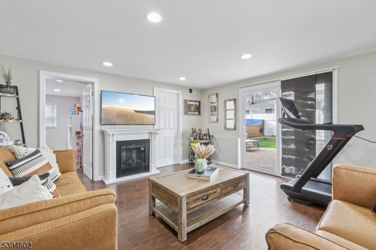
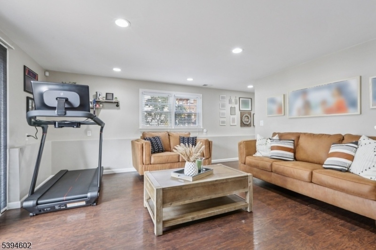
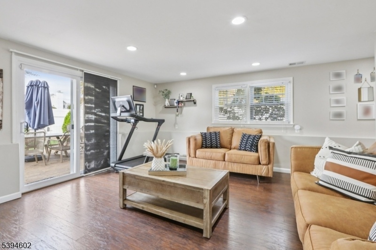
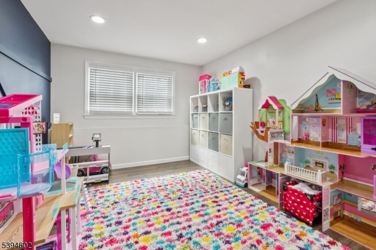
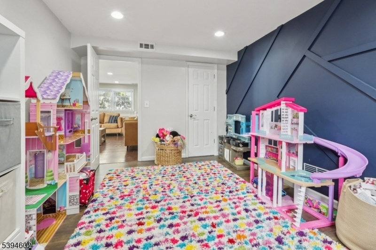
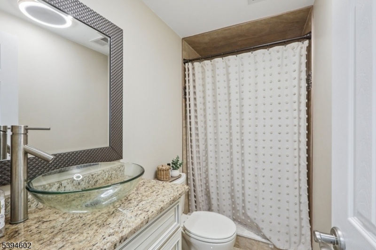
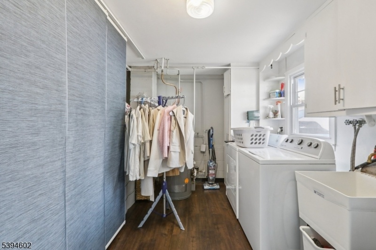
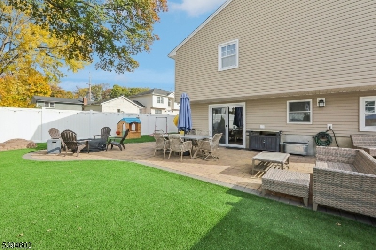
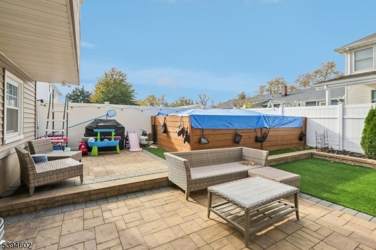
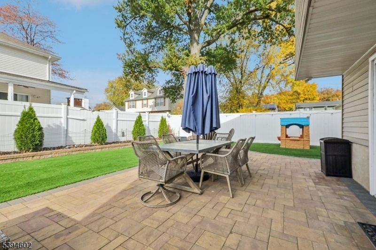
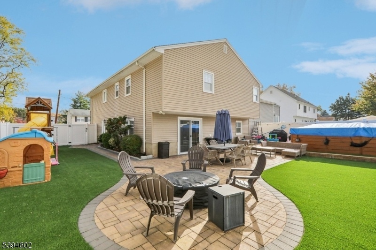
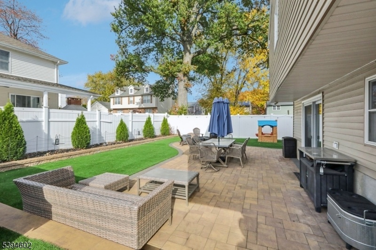
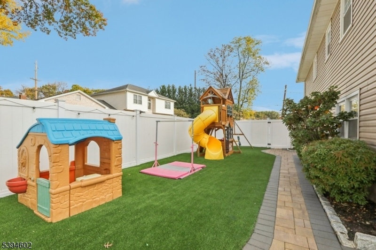
Price: $699,999
GSMLS: 3996315Type: Single Family
Style: Bi-Level
Beds: 4
Baths: 2 Full
Garage: 2-Car
Year Built: 1969
Acres: 0.13
Property Tax: $12,248
Description
Welcome To This Stunning Bilevel Home Perfectly Situated On A Gorgeous Corner Lot In Kenilworth, Nj! This Beautifully Maintained 4-bedroom, 2-bath Residence Offers A Perfect Blend Of Modern Updates And Timeless Charm. Step Inside To Discover A Bright, Open Layout Featuring Gleaming Hardwood Floors, Crown Molding, And Spacious Rooms Throughout. The Newly Renovated White Kitchen Boasts Quartz Countertops, Stainless Steel Appliances, And Ample Cabinetry Ideal For Entertaining And Everyday Living. The Adjoining Formal Dining Room And Living Room Provide Elegant Spaces To Gather. Both Spa-like Full Bathrooms, One On Each Level, Have Been Tastefully Updated With High-end Finishes For A Luxurious Retreat Feel. The Ground Level Offers Incredible Versatility With A Large Mudroom Off The 2-car Garage, A Flex Bedroom Or Office, And Sliders Leading To The Patio And Fenced-in Yard. Enjoy Outdoor Living With The Fenced In Stunning Backyard Featuring An Above Ground Intex Pool, Swingset Area, And Beautifully Designed Walkway And Steps. Complete With Central Air, Public Water/sewer, And Gas Utilities, This Home Is Close To Schools And The Center Of Town Offering The Perfect Combination Of Style, Space, And Location. Move Right In And Start Making Memories In This Exceptional Kenilworth Home!
Rooms Sizes
Kitchen:
16x10 Second
Dining Room:
13x10 Second
Living Room:
26x13 Second
Family Room:
15x15 Ground
Den:
n/a
Bedroom 1:
15x12 Second
Bedroom 2:
17x10 Second
Bedroom 3:
13x10 Second
Bedroom 4:
13x10 Ground
Room Levels
Basement:
n/a
Ground:
1Bedroom,BathOthr,FamilyRm,GarEnter,Laundry,Utility
Level 1:
n/a
Level 2:
3 Bedrooms, Bath Main, Dining Room, Kitchen, Living Room
Level 3:
n/a
Level Other:
n/a
Room Features
Kitchen:
Eat-In Kitchen
Dining Room:
Formal Dining Room
Master Bedroom:
n/a
Bath:
n/a
Interior Features
Square Foot:
n/a
Year Renovated:
2025
Basement:
No
Full Baths:
2
Half Baths:
0
Appliances:
Dishwasher, Microwave Oven, Range/Oven-Gas, Refrigerator
Flooring:
Tile, Wood
Fireplaces:
No
Fireplace:
n/a
Interior:
n/a
Exterior Features
Garage Space:
2-Car
Garage:
Built-In Garage
Driveway:
Blacktop
Roof:
Asphalt Shingle
Exterior:
Brick, Vinyl Siding
Swimming Pool:
n/a
Pool:
n/a
Utilities
Heating System:
1 Unit, Forced Hot Air
Heating Source:
Electric, Gas-Natural
Cooling:
1 Unit, Central Air
Water Heater:
Gas
Water:
Public Water
Sewer:
Public Sewer
Services:
Garbage Included
Lot Features
Acres:
0.13
Lot Dimensions:
55X100
Lot Features:
Corner, Level Lot
School Information
Elementary:
Harding ES
Middle:
D.Brearley
High School:
D.Brearley
Community Information
County:
Union
Town:
Kenilworth Boro
Neighborhood:
n/a
Application Fee:
n/a
Association Fee:
n/a
Fee Includes:
n/a
Amenities:
n/a
Pets:
n/a
Financial Considerations
List Price:
$699,999
Tax Amount:
$12,248
Land Assessment:
$72,600
Build. Assessment:
$119,300
Total Assessment:
$191,900
Tax Rate:
6.38
Tax Year:
2024
Ownership Type:
Fee Simple
Listing Information
MLS ID:
3996315
List Date:
11-05-2025
Days On Market:
0
Listing Broker:
WEICHERT REALTORS CORP HQ
Listing Agent:




































Request More Information
Shawn and Diane Fox
RE/MAX American Dream
3108 Route 10 West
Denville, NJ 07834
Call: (973) 277-7853
Web: TheForgesDenville.com

