20 West Dr
Fairfield Twp, NJ 07004
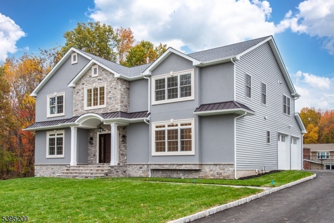
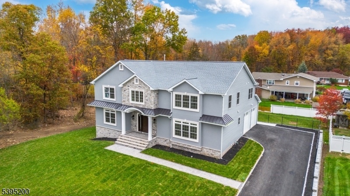
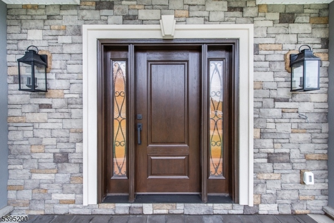
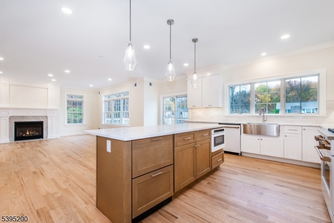
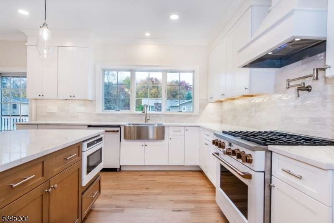
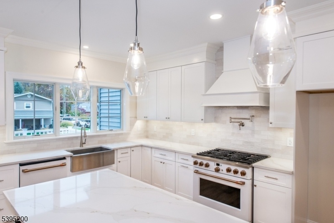
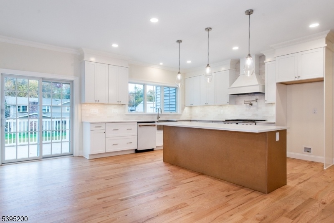
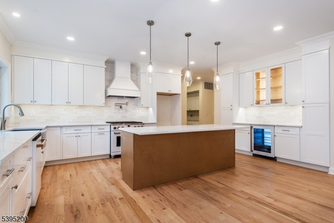
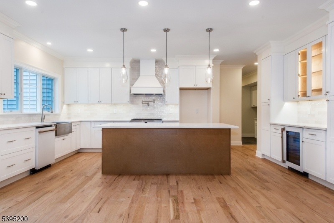
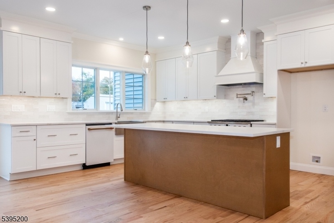
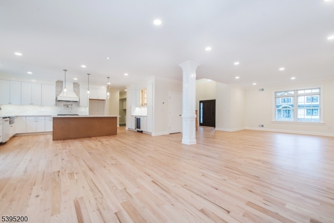
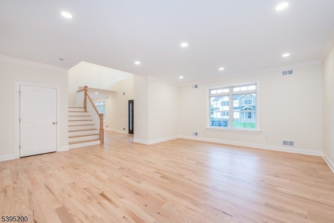
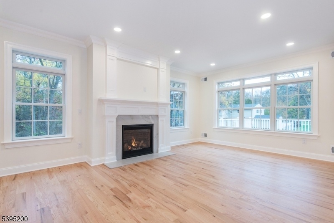
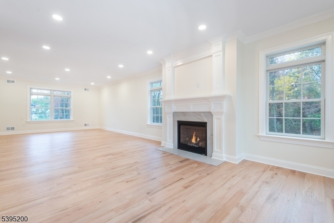
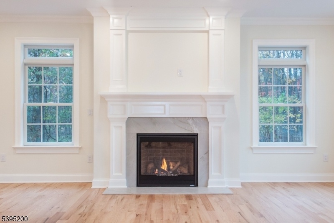
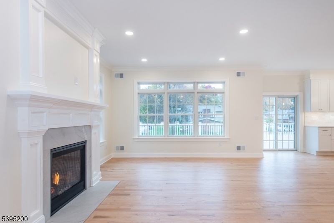
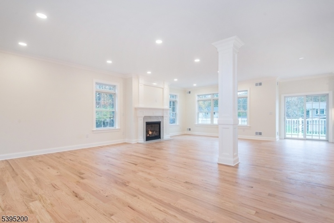
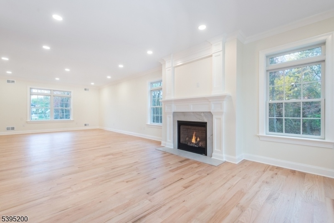
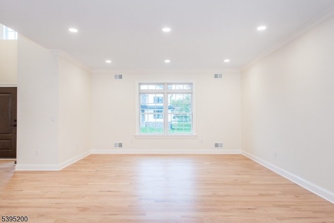
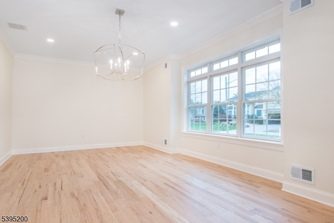
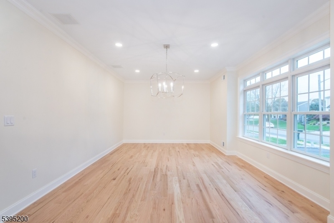
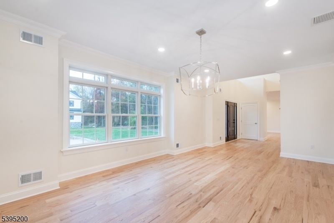
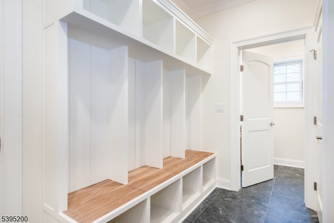
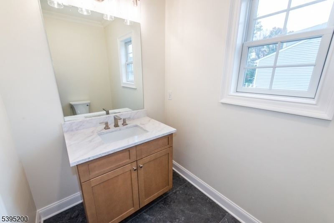
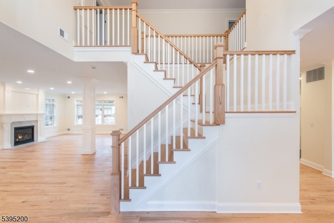
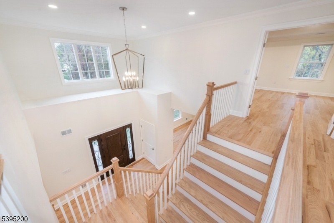
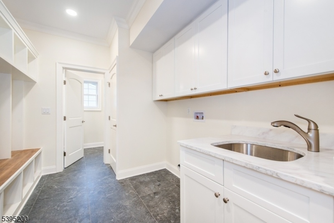
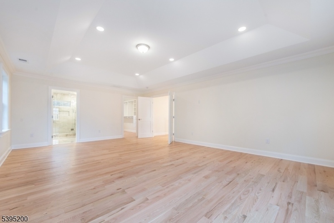
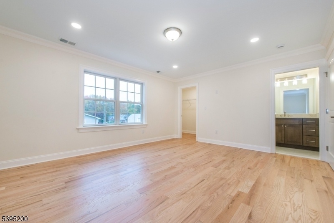
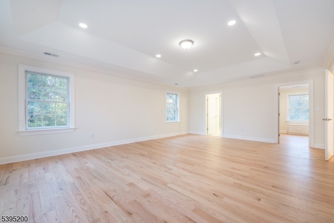
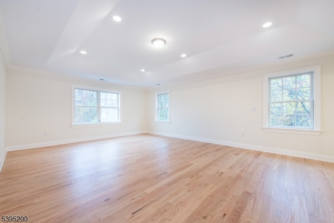
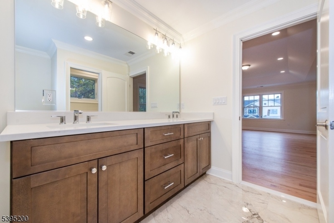
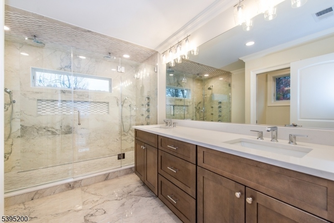
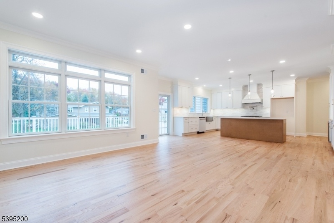
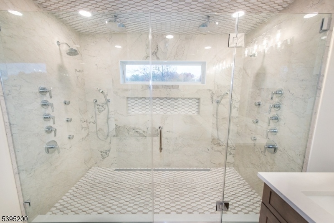
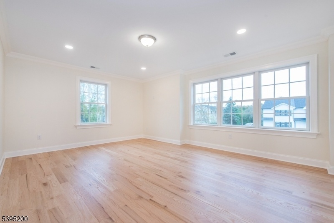
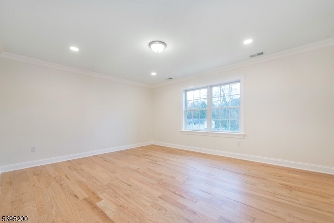
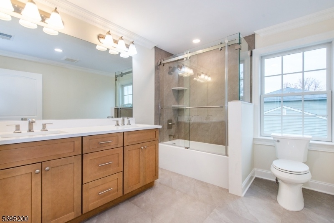
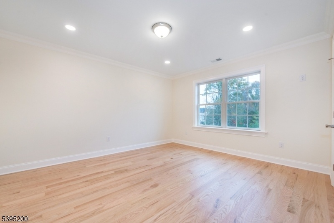
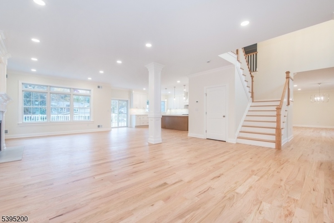
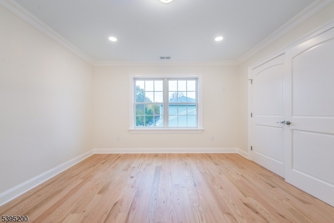
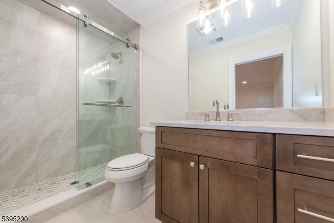
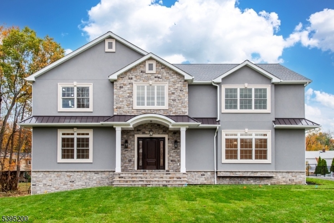
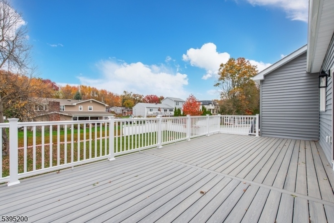
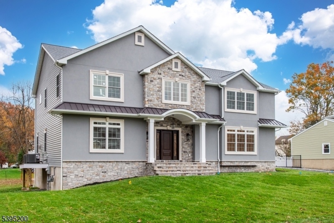
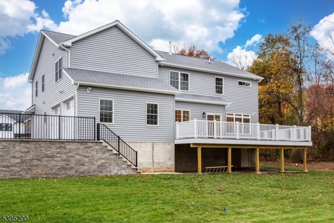
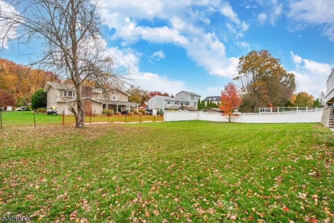
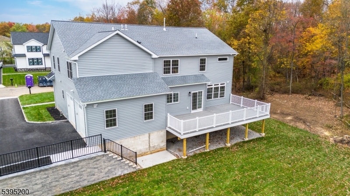
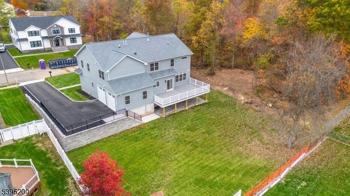
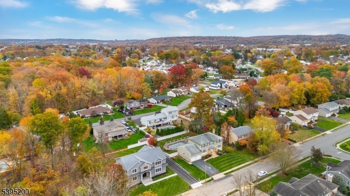
Price: $1,495,000
GSMLS: 3996302Type: Single Family
Style: Colonial
Beds: 4
Baths: 3 Full & 1 Half
Garage: 2-Car
Year Built: 2025
Acres: 0.34
Property Tax: $726
Description
Introducing This Brand New 4 Bedroom, 3.5 Bath Center Hall Colonial. A True Showstopper Located On A Quiet Cul-de-sac In One Of Fairfield's Most Sought-after Neighborhoods. From Its Impressive Stucco And Stone Exterior, Extended Driveway, And 2-car Attached Garage To Its State-of-the-art Ge Cafe Kitchen And Open Floor Plan, This Home Checks Every Box. Enjoy A Stunning Family/living Room Combo With A Gas Fireplace, Tons Of Natural Light And A Spacious Dining Room Perfect For Entertaining. Convenient Mud Room, Laundry Room And Half Bath Sit Just Off The Garage Entrance, Providing Easy Everyday Access And Smart Organization For Busy Lifestyles. Below First Floor Offers A Spacious Unfinished Basement With Much Potential. Upstairs Features A Luxurious Master Suite With Tray Ceilings, An Unbelievable Walk-in Closet With Built-ins, And A Spa-like Master Bath That Takes Your Breath Away With Its Amazing Shower Features. Each Bedroom Offers Generous Space And Walk-in Closets With A Second En-suite For Added Comfort. Step Outside To A Composite Upper Deck Overlooking A Large, Beautiful Yard. A Perfect Location For Relaxing Or Hosting Gatherings. Every Detail Has Been Thoughtfully Designed, Mixing Luxury With Functionality. A New Built, Perfect For A New Chapter. All This, Just Minutes From Shopping, Restaurants, The Town Recreation Center And Major Transportation.
Rooms Sizes
Kitchen:
17x20 First
Dining Room:
17x14 First
Living Room:
19x21 First
Family Room:
19x17 First
Den:
n/a
Bedroom 1:
15x23 Second
Bedroom 2:
16x13 Second
Bedroom 3:
17x13 Second
Bedroom 4:
14x15 Second
Room Levels
Basement:
n/a
Ground:
n/a
Level 1:
DiningRm,FamilyRm,Foyer,Kitchen,Laundry,LivingRm,MudRoom,PowderRm,Utility
Level 2:
4 Or More Bedrooms, Bath Main, Bath(s) Other
Level 3:
Attic
Level Other:
n/a
Room Features
Kitchen:
Eat-In Kitchen
Dining Room:
Formal Dining Room
Master Bedroom:
Full Bath, Walk-In Closet
Bath:
Stall Shower
Interior Features
Square Foot:
n/a
Year Renovated:
n/a
Basement:
Yes - Crawl Space
Full Baths:
3
Half Baths:
1
Appliances:
Carbon Monoxide Detector, Dishwasher, Kitchen Exhaust Fan, Range/Oven-Gas, Refrigerator, Wall Oven(s) - Electric
Flooring:
Tile, Wood
Fireplaces:
1
Fireplace:
Family Room, Gas Fireplace
Interior:
Carbon Monoxide Detector, Fire Extinguisher, Smoke Detector, Walk-In Closet
Exterior Features
Garage Space:
2-Car
Garage:
Attached Garage
Driveway:
1 Car Width, Blacktop
Roof:
Composition Shingle
Exterior:
Stucco, Vinyl Siding
Swimming Pool:
No
Pool:
n/a
Utilities
Heating System:
2 Units, Forced Hot Air
Heating Source:
Gas-Natural
Cooling:
2 Units, Central Air
Water Heater:
Gas
Water:
Public Water, Water Charge Extra
Sewer:
Public Sewer, Sewer Charge Extra
Services:
Cable TV Available, Garbage Included
Lot Features
Acres:
0.34
Lot Dimensions:
100X150
Lot Features:
n/a
School Information
Elementary:
STEVENSON
Middle:
W ESSEX
High School:
W ESSEX
Community Information
County:
Essex
Town:
Fairfield Twp.
Neighborhood:
n/a
Application Fee:
n/a
Association Fee:
n/a
Fee Includes:
n/a
Amenities:
n/a
Pets:
n/a
Financial Considerations
List Price:
$1,495,000
Tax Amount:
$726
Land Assessment:
$34,000
Build. Assessment:
$0
Total Assessment:
$34,000
Tax Rate:
2.14
Tax Year:
2024
Ownership Type:
Fee Simple
Listing Information
MLS ID:
3996302
List Date:
11-05-2025
Days On Market:
51
Listing Broker:
LATTIMER REALTY
Listing Agent:
Michael Lattimer


















































Request More Information
Shawn and Diane Fox
RE/MAX American Dream
3108 Route 10 West
Denville, NJ 07834
Call: (973) 277-7853
Web: TheForgesDenville.com

