197 Powderhorn Dr
Lopatcong Twp, NJ 08865
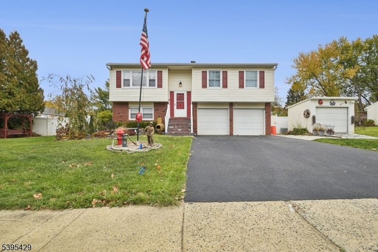
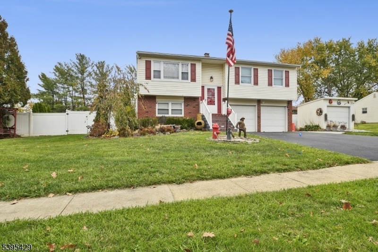
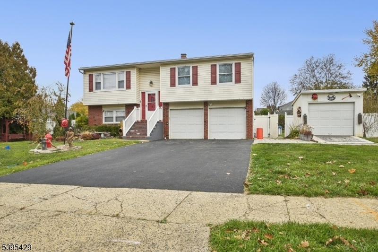
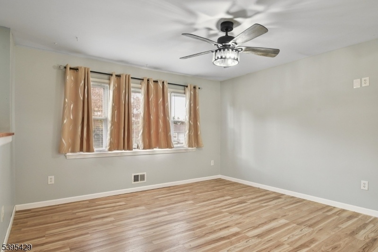
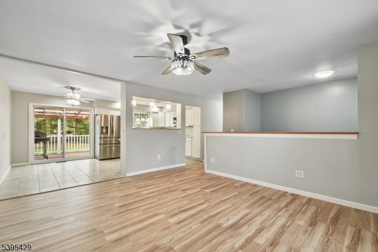
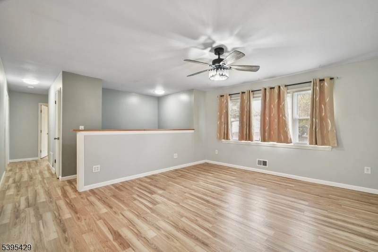
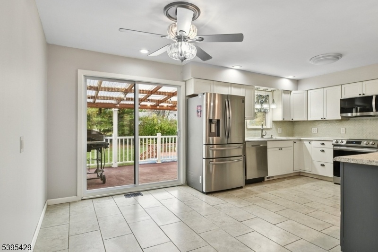
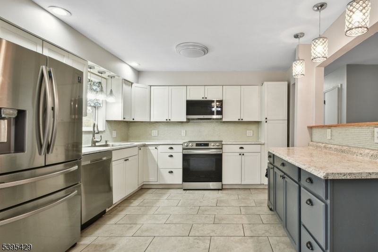
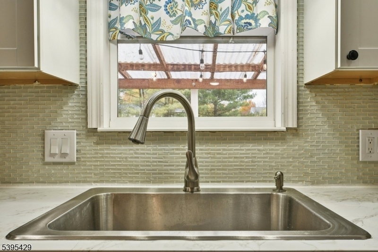
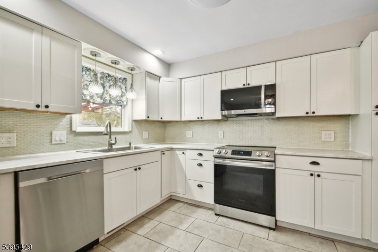
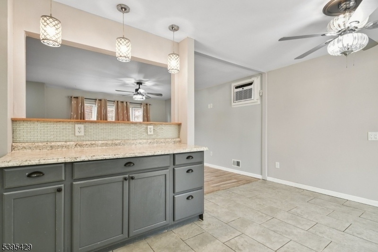
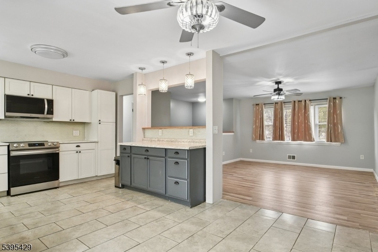
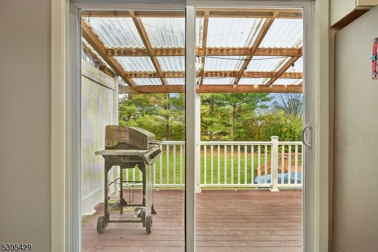
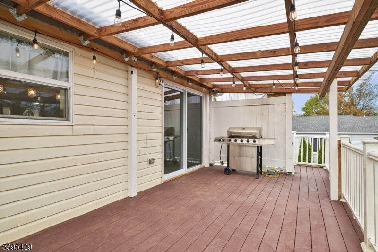
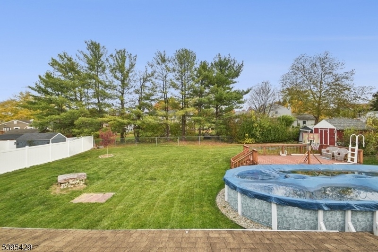
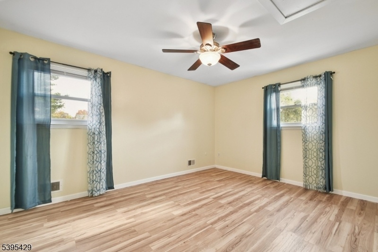
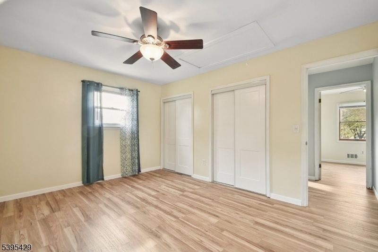
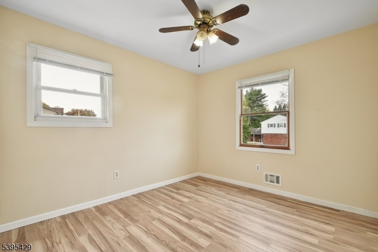
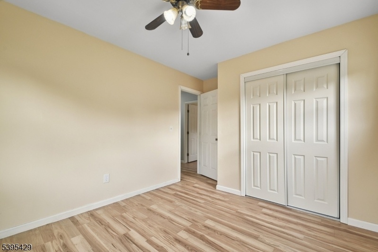
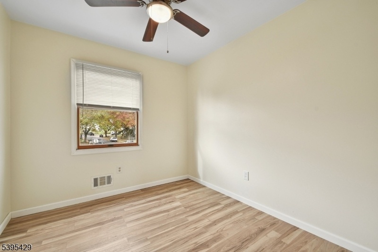
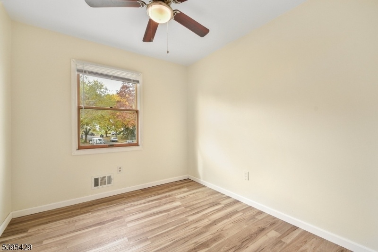
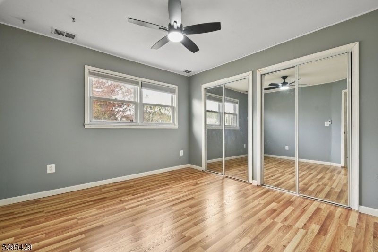
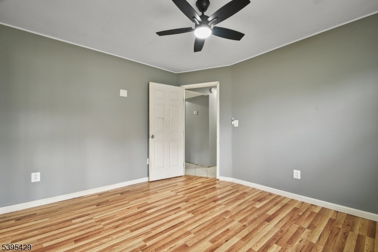
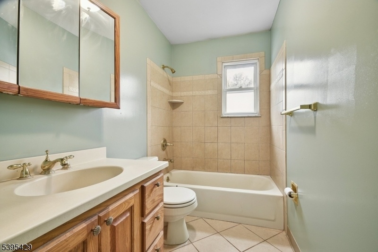
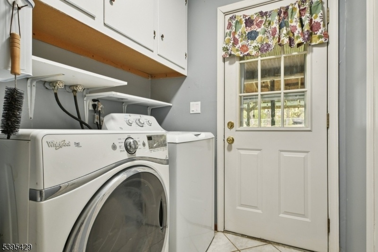
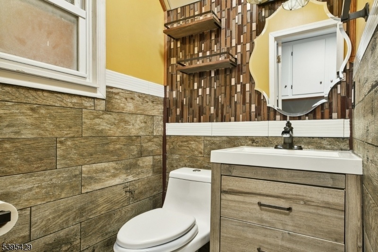
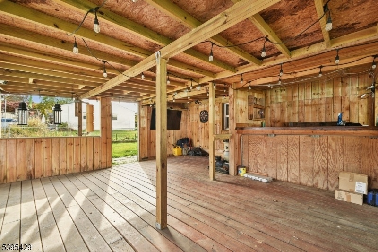
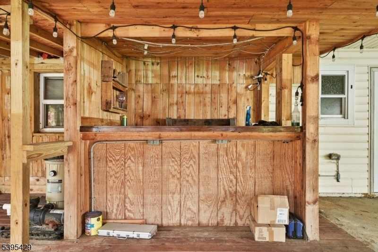
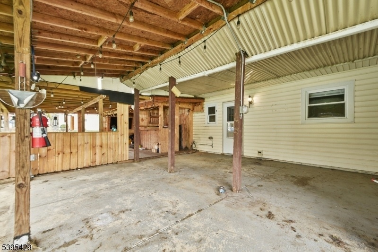
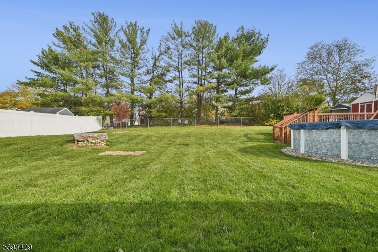
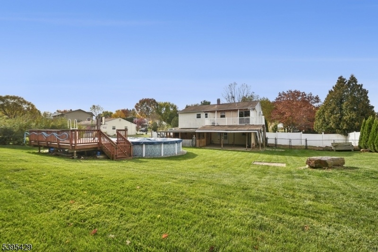
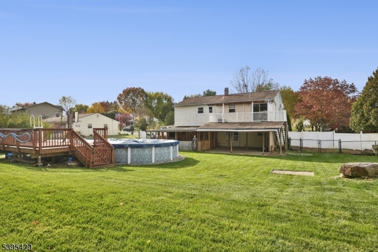
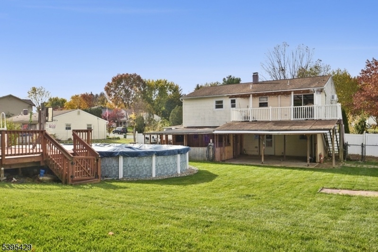
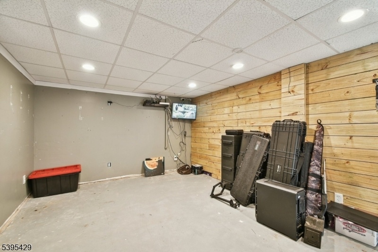
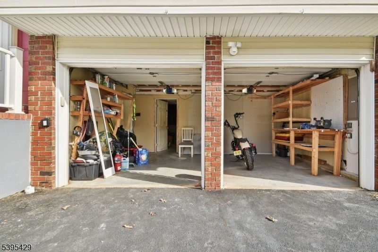
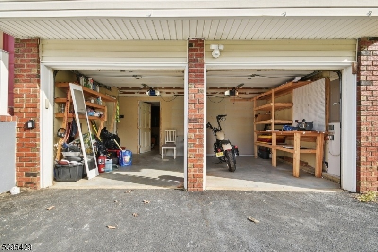
Price: $455,000
GSMLS: 3996253Type: Single Family
Style: Bi-Level
Beds: 4
Baths: 1 Full & 1 Half
Garage: 2-Car
Year Built: 1974
Acres: 0.33
Property Tax: $6,215
Description
Make Your Appointment Today To See This Lovely Home In The Brakely Park Section Of Scenic Lopatcong Township. This Home Is An Entertainers Dream With A Backyard That Is Sure To Please. This Is A Classic Bi-level Home That Has Undergone Some Modern Updating With New Flooring And Fresh, Neutral Paint. The Kitchen Features Stainless Appliances, Plenty Of Cabinets And Counter Space For Prepping. The Dining Area Flows Right Into The Living Room Creating An Open Concept And Flow. 3 Nice Size Bedrooms And The Main Bath Complete This Floor. Sliding Glass Doors Off The Dining Area Lead You Out To The Expansive Trex Deck Which Looks Out Onto The Fenced In Backyard And Above Ground Pool. Perfect For Grilling And Outdoor Dining. On The Ground Level You Will Find A 4th Bedroom, Rec Room, Powder Room, Laundry Area, And Garage Entrance. Currently The Garage Has Been Divided Into A Work Space And Home Gym. Easy To Convert Back To A Full, 2 Car Garage By Removing The Partition Wall. Walk Out This Level To The Tiki Bar. This Area Is A Covered Patio With Multiple Seating And Entertaining Areas, Including A Wet Bar. The Level Backyard Features An Above Ground Swimming Pool And Gardens Perfect For Planting Your Favorite Vegetables Or Plants. There Are 2 Large Storage Sheds On The Property For Storage Or An Extra Workspace. Close To Schools, Commuter Routes, Shopping, Vineyards, Breweries, Easton, And The Lehigh Valley. This House Is Not To Be Missed.
Rooms Sizes
Kitchen:
18x11 First
Dining Room:
n/a
Living Room:
17x16 First
Family Room:
n/a
Den:
n/a
Bedroom 1:
15x12 First
Bedroom 2:
11x10 First
Bedroom 3:
10x9 First
Bedroom 4:
11x9 Basement
Room Levels
Basement:
1Bedroom,GarEnter,Laundry,PowderRm,RecRoom,Utility,Walkout
Ground:
n/a
Level 1:
3Bedroom,BathMain,Kitchen,LivDinRm,OutEntrn
Level 2:
n/a
Level 3:
n/a
Level Other:
n/a
Room Features
Kitchen:
Country Kitchen, Eat-In Kitchen
Dining Room:
Living/Dining Combo
Master Bedroom:
n/a
Bath:
n/a
Interior Features
Square Foot:
1,588
Year Renovated:
n/a
Basement:
Yes - Finished, Walkout
Full Baths:
1
Half Baths:
1
Appliances:
Carbon Monoxide Detector, Dishwasher, Dryer, Kitchen Exhaust Fan, Microwave Oven, Range/Oven-Gas, Refrigerator, Washer
Flooring:
Laminate, Tile
Fireplaces:
No
Fireplace:
n/a
Interior:
Blinds,CODetect,FireExtg,SmokeDet,TubShowr
Exterior Features
Garage Space:
2-Car
Garage:
Attached Garage
Driveway:
2 Car Width, Blacktop
Roof:
Asphalt Shingle
Exterior:
Brick, Vinyl Siding
Swimming Pool:
Yes
Pool:
Above Ground
Utilities
Heating System:
1 Unit, Forced Hot Air
Heating Source:
Gas-Natural
Cooling:
1 Unit, Central Air
Water Heater:
Gas
Water:
Public Water
Sewer:
Public Sewer
Services:
Cable TV Available, Garbage Extra Charge
Lot Features
Acres:
0.33
Lot Dimensions:
n/a
Lot Features:
Level Lot, Open Lot
School Information
Elementary:
LOPATCONG
Middle:
LOPATCONG
High School:
PHILIPSBRG
Community Information
County:
Warren
Town:
Lopatcong Twp.
Neighborhood:
Brakely Park
Application Fee:
n/a
Association Fee:
n/a
Fee Includes:
n/a
Amenities:
n/a
Pets:
Yes
Financial Considerations
List Price:
$455,000
Tax Amount:
$6,215
Land Assessment:
$90,300
Build. Assessment:
$117,800
Total Assessment:
$208,100
Tax Rate:
2.99
Tax Year:
2024
Ownership Type:
Fee Simple
Listing Information
MLS ID:
3996253
List Date:
11-05-2025
Days On Market:
0
Listing Broker:
CORCORAN SAWYER SMITH
Listing Agent:




































Request More Information
Shawn and Diane Fox
RE/MAX American Dream
3108 Route 10 West
Denville, NJ 07834
Call: (973) 277-7853
Web: TheForgesDenville.com

