12 Pulaski Pl
Hackensack City, NJ 07601
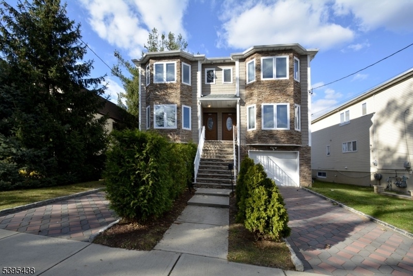
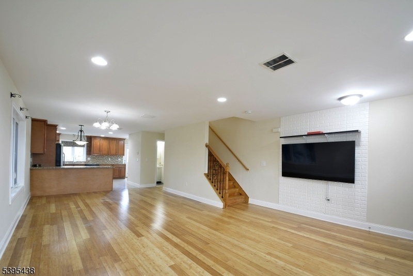
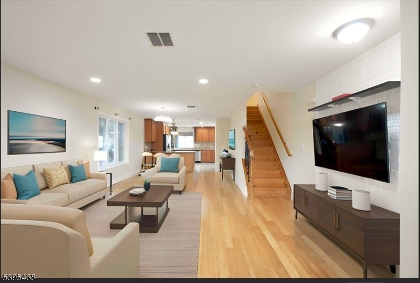
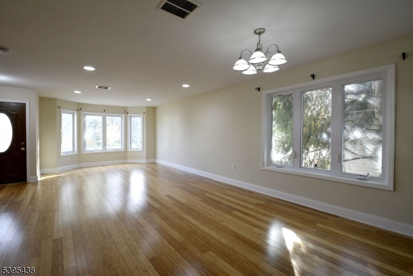
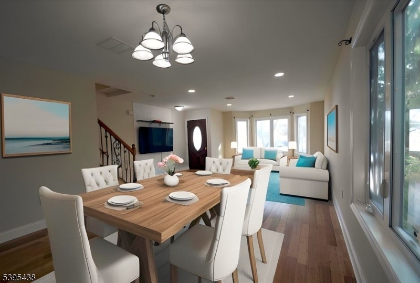
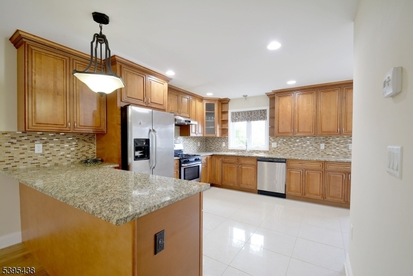
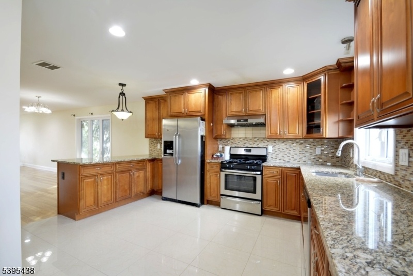
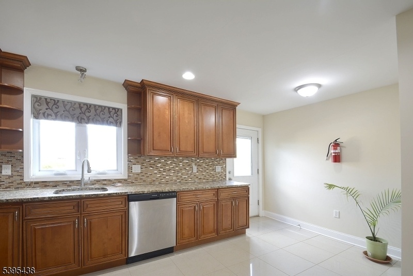
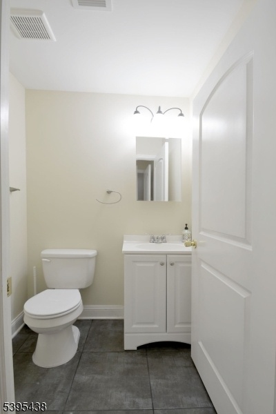
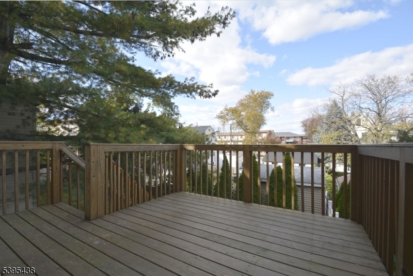
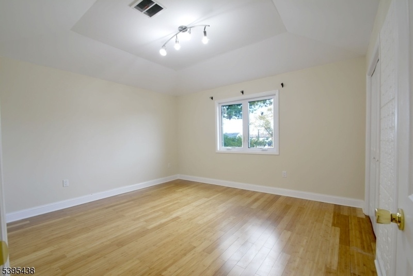
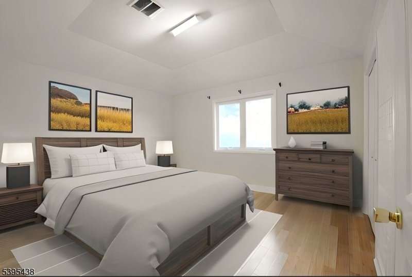
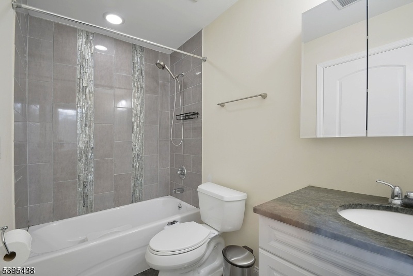
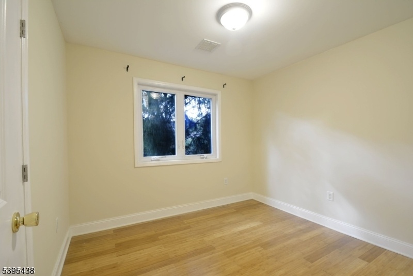
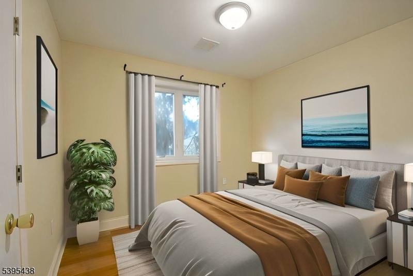
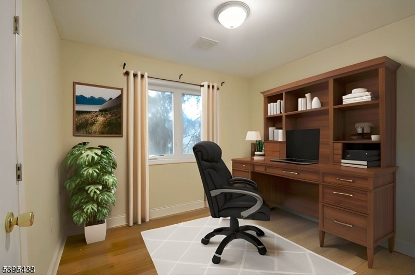
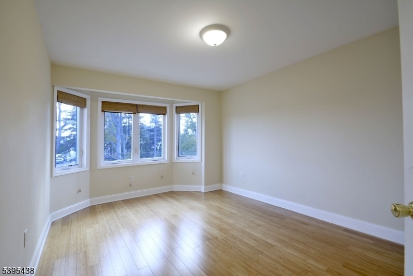
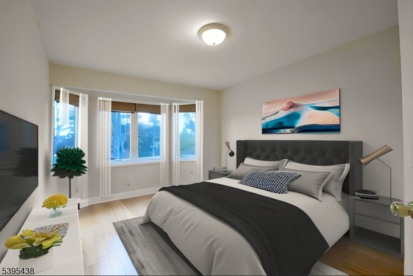
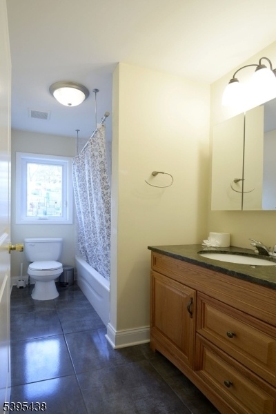
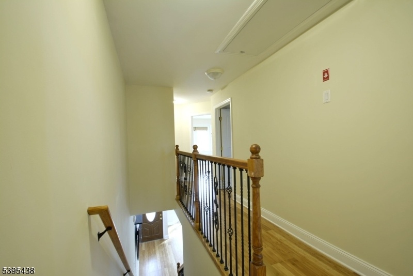
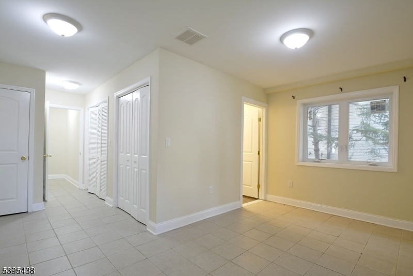
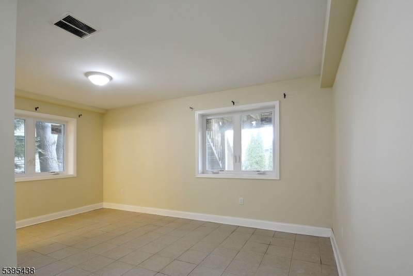
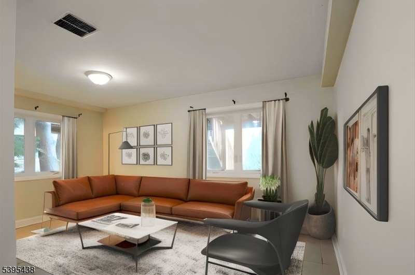
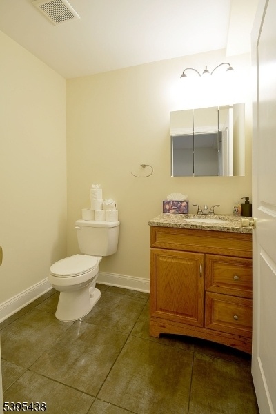
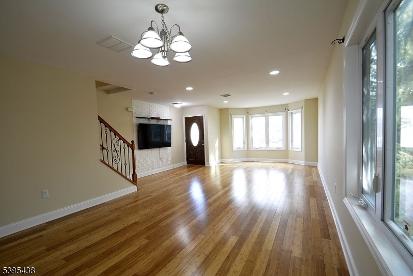
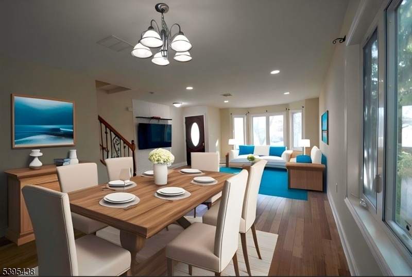
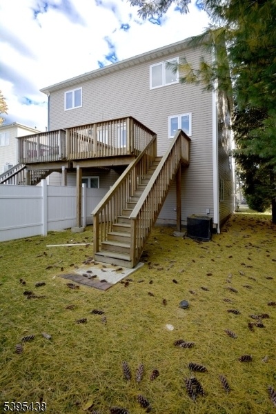
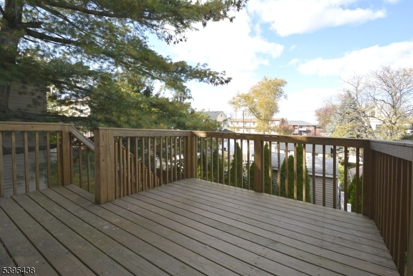
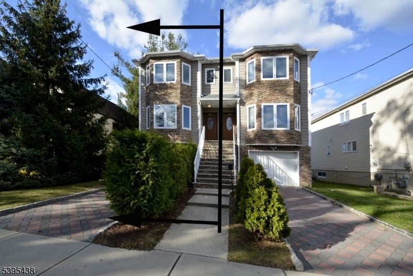
Price: $639,900
GSMLS: 3996246Type: Condo/Townhouse/Co-op
Style: Multi Floor Unit
Beds: 3
Baths: 2 Full & 2 Half
Garage: 1-Car
Year Built: 2016
Acres: 0.06
Property Tax: $14,989
Description
Stunning 3-story Imperial Stone Home In Prime Hackensack Location! Don't Miss This Incredible Opportunity To Own A Brand-new 3-story Home Featuring An Impressive Imperial Stone Facade, Superb Paver Driveway, And Level Lot. Step Inside To Find Gleaming Hardwood Floors, Recessed Lighting, And Abundant Natural Light Through Oversized Andersen Windows. The Spacious Living Room Flows Seamlessly Into The Elegant Dining Area With Chandelier And Convenient Half Bath. The Modern Kitchen Boasts Granite Countertops, Stainless Steel Appliances, Ceramic Tile Floors, Custom Cabinetry With Lazy Susan, And An Extraordinary Backsplash. From The Kitchen, Step Out To Your Private Deck And Fenced Backyard Perfect For Entertaining Or Relaxing Outdoors.the Fully Finished Ground Level Offers A Large Family Room, Laundry Area, Two Closets, Half Bath, And Garage Access. Upstairs Features Three Spacious Bedrooms Including A Luxurious Primary Suite With Two Closets And A Full Bath. All Bathrooms Showcase Elegant Tile Finishes. This Home Also Includes Two-zone Central A/c, Remote Garage Opener, 1/2-inch Firewalls, 5/8 Sheetrock Inside And Out, And Extra Insulation For Efficiency. Ideally Located Near Nyc Transportation, Hackensack Train Station, Major Highways, Shopping, Dining, And Hackensack University Medical Center. Minutes Walk To Bus Stop To Nyc. Move Right In And Enjoy The Best Of Comfort, Convenience, And Value!
Rooms Sizes
Kitchen:
First
Dining Room:
First
Living Room:
First
Family Room:
Ground
Den:
n/a
Bedroom 1:
Second
Bedroom 2:
Second
Bedroom 3:
Second
Bedroom 4:
n/a
Room Levels
Basement:
n/a
Ground:
GarEnter,Laundry,PowderRm,RecRoom,Utility
Level 1:
DiningRm,Foyer,Kitchen,LivingRm,LivDinRm,PowderRm,Toilet
Level 2:
3 Bedrooms, Bath Main, Bath(s) Other
Level 3:
Attic
Level Other:
n/a
Room Features
Kitchen:
Eat-In Kitchen
Dining Room:
n/a
Master Bedroom:
Full Bath
Bath:
n/a
Interior Features
Square Foot:
1,616
Year Renovated:
n/a
Basement:
No - Finished
Full Baths:
2
Half Baths:
2
Appliances:
Dishwasher, Kitchen Exhaust Fan, Range/Oven-Gas, Refrigerator, Washer
Flooring:
Wood
Fireplaces:
No
Fireplace:
n/a
Interior:
Carbon Monoxide Detector, Fire Extinguisher, Smoke Detector
Exterior Features
Garage Space:
1-Car
Garage:
Attached,DoorOpnr,InEntrnc,Oversize
Driveway:
1 Car Width, Paver Block
Roof:
Asphalt Shingle
Exterior:
Stone, Vinyl Siding
Swimming Pool:
No
Pool:
n/a
Utilities
Heating System:
Multi-Zone
Heating Source:
Gas-Natural
Cooling:
Multi-Zone Cooling
Water Heater:
Gas
Water:
Public Water
Sewer:
Public Sewer
Services:
n/a
Lot Features
Acres:
0.06
Lot Dimensions:
25X102
Lot Features:
Level Lot
School Information
Elementary:
JACKSON AV
Middle:
MIDDLE
High School:
HACKENSACK
Community Information
County:
Bergen
Town:
Hackensack City
Neighborhood:
n/a
Application Fee:
n/a
Association Fee:
n/a
Fee Includes:
n/a
Amenities:
n/a
Pets:
Yes
Financial Considerations
List Price:
$639,900
Tax Amount:
$14,989
Land Assessment:
$163,700
Build. Assessment:
$326,800
Total Assessment:
$490,500
Tax Rate:
3.06
Tax Year:
2024
Ownership Type:
Condominium
Listing Information
MLS ID:
3996246
List Date:
11-05-2025
Days On Market:
0
Listing Broker:
HOMESMART FIRST ADVANTAGE
Listing Agent:





























Request More Information
Shawn and Diane Fox
RE/MAX American Dream
3108 Route 10 West
Denville, NJ 07834
Call: (973) 277-7853
Web: TheForgesDenville.com

