21 Cheyenne Trl
Branchburg Twp, NJ 08876

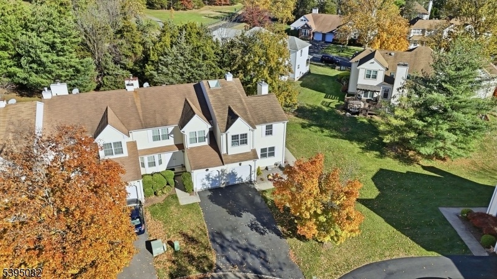
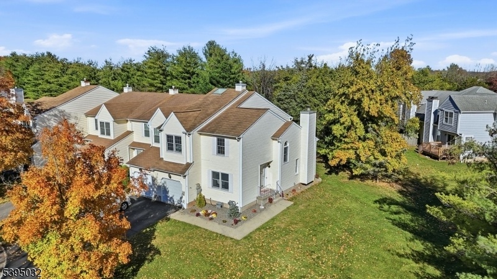
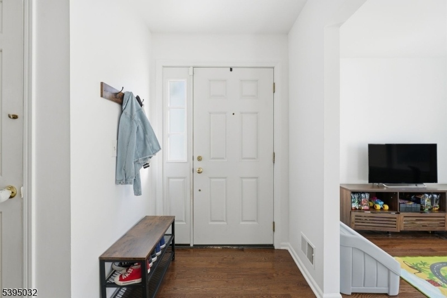
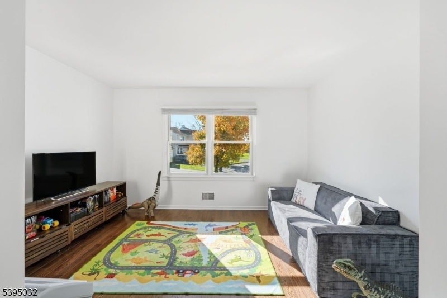
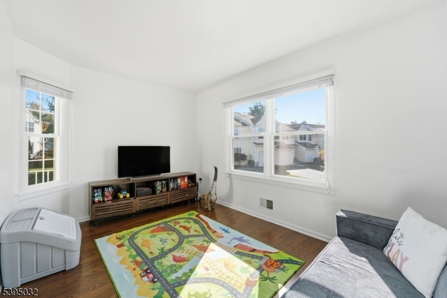
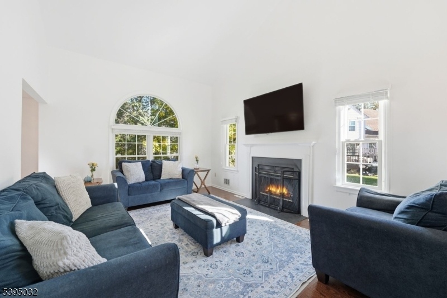
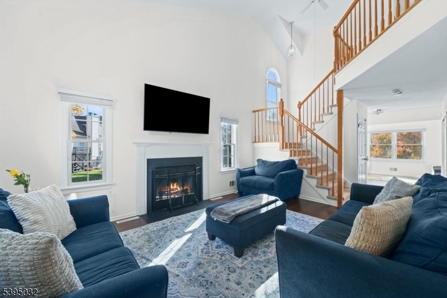
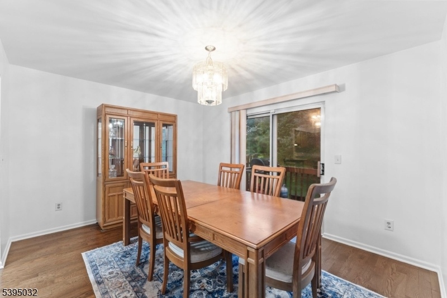
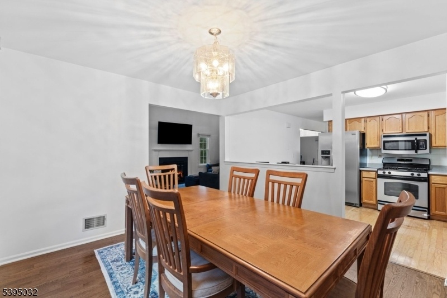
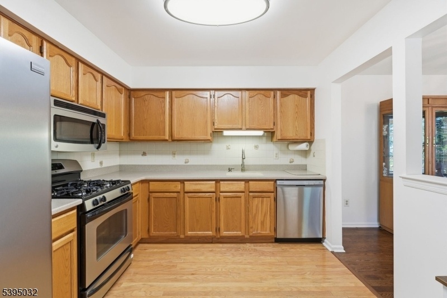
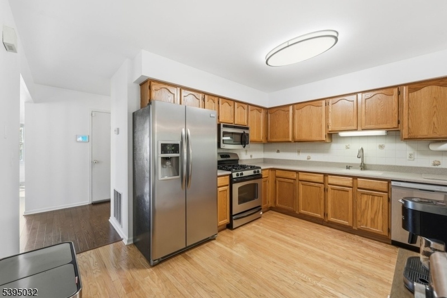
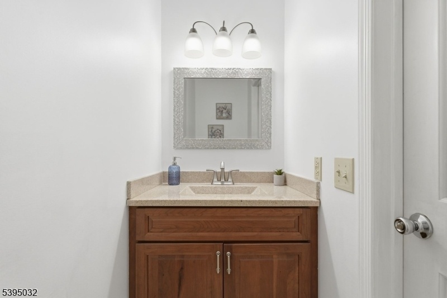
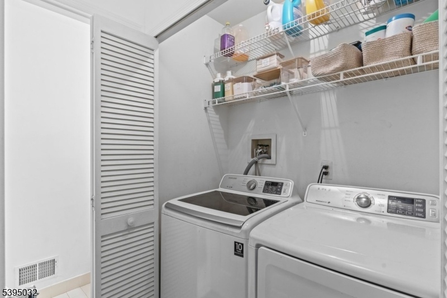
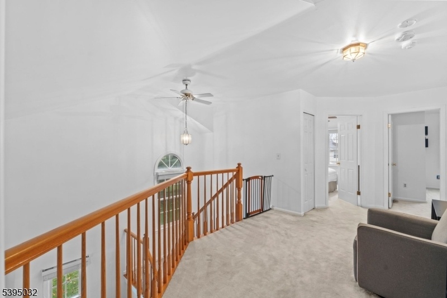
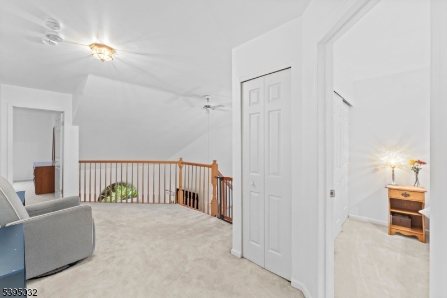
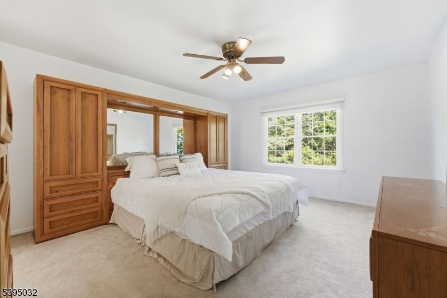
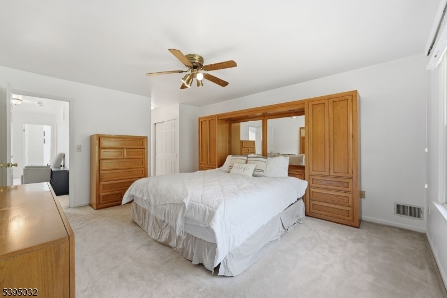
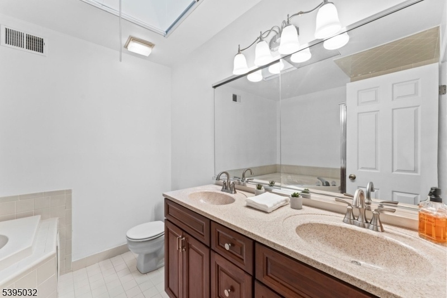
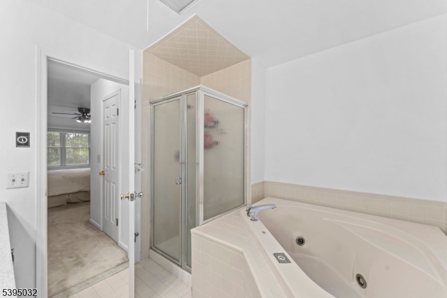
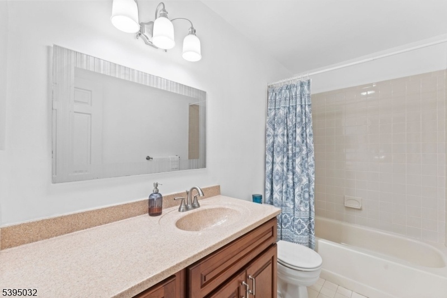
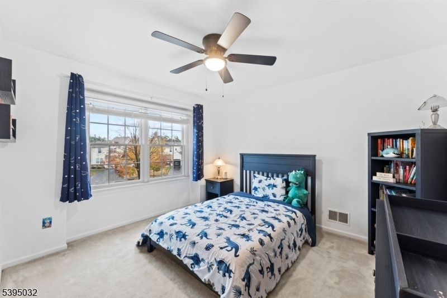
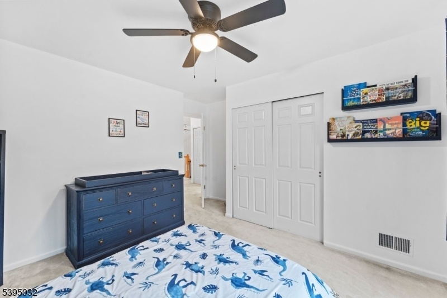
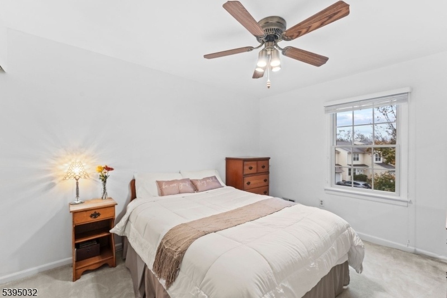
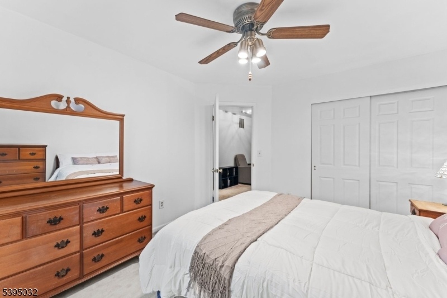
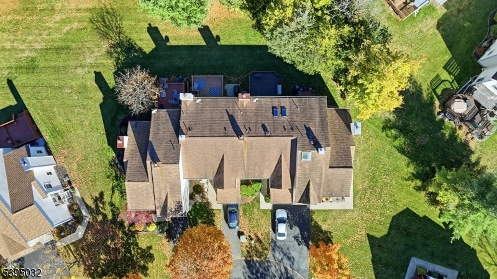
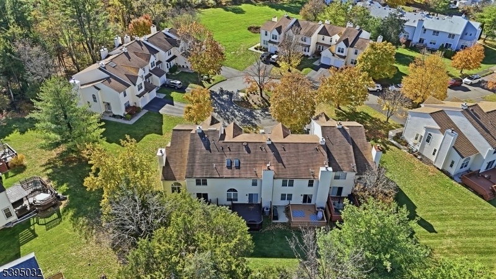
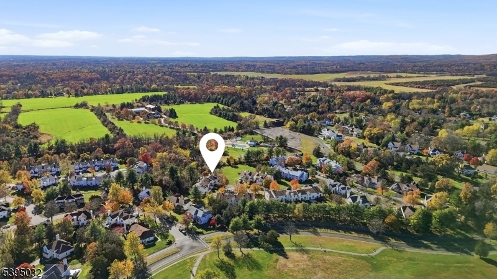
Price: $599,000
GSMLS: 3996235Type: Condo/Townhouse/Co-op
Style: Townhouse-End Unit
Beds: 3
Baths: 2 Full & 1 Half
Garage: 1-Car
Year Built: 1990
Acres: 0.08
Property Tax: $8,132
Description
Welcome To Chambers Brook, One Of Branchburg's Most Sought After Communities! This Beautifully Maintained 3 Bedroom, 2.1 Bath End Unit Townhouse Is The Perfect Place To Call Home. Tucked Away At The End Of A Quiet Cul-de-sac, It Offers The Ideal Blend Of Privacy, Convenience, And Style. Enter Through The Open Side Yard Into A Warm, Inviting Interior Featuring Gleaming Hardwood Floors And A Versatile Den, Currently A Playroom, But Can Easily Be Used As A Home Office. The Impressive Two Story Living Room Showcases A Wood Burning Fireplace, Elegant Palladium Windows, And Vaulted Ceilings That Fill The Space With Natural Light. The Spacious Dining Area Opens To A Deck, Perfect For Grilling, Morning Coffee Or Relaxing At Night. The Well Appointed Kitchen Offers Stainless Steel Appliances, Hardwood Flooring, And Potential For An Island To Expand Your Culinary Space. A Powder Room, Laundry Area, And Direct Garage Access Complete The First Level. Upstairs, The Primary Suite Fits A King Bed And Features Dual Closets (one Walk In) And A Private Ensuite With A Soaking Tub And Stall Shower. Two Additional Bedrooms And A Full Bath Complete The Upper Level. The Large Unfinished Basement Provides Endless Potential For Recreation Or Storage. Freshly Painted And Move In Ready, This Home Is Minutes From Somerville, Bridgewater, And Flemington, With Easy Access To Major Highways, Nj Transit, Shopping, Parks, And Dining. Low Quarterly Hoa Of $258.50 Includes Lawn Maintenance!
Rooms Sizes
Kitchen:
13x10 First
Dining Room:
13x11 First
Living Room:
16x13 First
Family Room:
n/a
Den:
13x9 First
Bedroom 1:
16x13 Second
Bedroom 2:
13x11 Second
Bedroom 3:
12x11 Second
Bedroom 4:
n/a
Room Levels
Basement:
Utility Room
Ground:
n/a
Level 1:
Den,DiningRm,Foyer,GarEnter,Kitchen,Laundry,LivingRm,Pantry,PowderRm
Level 2:
3 Bedrooms, Bath Main, Bath(s) Other
Level 3:
n/a
Level Other:
n/a
Room Features
Kitchen:
Eat-In Kitchen, Separate Dining Area
Dining Room:
Formal Dining Room
Master Bedroom:
Full Bath, Walk-In Closet
Bath:
Jetted Tub, Stall Shower
Interior Features
Square Foot:
1,811
Year Renovated:
n/a
Basement:
Yes - Full, Unfinished
Full Baths:
2
Half Baths:
1
Appliances:
Carbon Monoxide Detector, Dishwasher, Dryer, Microwave Oven, Range/Oven-Gas, Sump Pump, Washer
Flooring:
Carpeting, Tile, Wood
Fireplaces:
1
Fireplace:
Living Room
Interior:
Blinds,CODetect,CeilCath,AlrmFire,FireExtg,CeilHigh,JacuzTyp,SecurSys,Skylight,SmokeDet,StallShw,WlkInCls
Exterior Features
Garage Space:
1-Car
Garage:
Attached,Built-In,DoorOpnr,InEntrnc
Driveway:
1 Car Width, Blacktop, Driveway-Shared
Roof:
Asphalt Shingle
Exterior:
Vinyl Siding
Swimming Pool:
No
Pool:
n/a
Utilities
Heating System:
1 Unit, Forced Hot Air
Heating Source:
Gas-Natural
Cooling:
1 Unit, Ceiling Fan, Central Air
Water Heater:
Gas
Water:
Public Water
Sewer:
Public Sewer
Services:
n/a
Lot Features
Acres:
0.08
Lot Dimensions:
n/a
Lot Features:
Corner, Cul-De-Sac, Level Lot
School Information
Elementary:
n/a
Middle:
n/a
High School:
n/a
Community Information
County:
Somerset
Town:
Branchburg Twp.
Neighborhood:
Chambers Brook
Application Fee:
n/a
Association Fee:
$258 - Quarterly
Fee Includes:
Maintenance-Common Area, Maintenance-Exterior, Snow Removal
Amenities:
Playground, Tennis Courts
Pets:
Yes
Financial Considerations
List Price:
$599,000
Tax Amount:
$8,132
Land Assessment:
$113,600
Build. Assessment:
$380,300
Total Assessment:
$493,900
Tax Rate:
1.80
Tax Year:
2024
Ownership Type:
Condominium
Listing Information
MLS ID:
3996235
List Date:
11-04-2025
Days On Market:
0
Listing Broker:
KELLER WILLIAMS METROPOLITAN
Listing Agent:




























Request More Information
Shawn and Diane Fox
RE/MAX American Dream
3108 Route 10 West
Denville, NJ 07834
Call: (973) 277-7853
Web: TheForgesDenville.com

