13 Church Rd
Washington Twp, NJ 07840
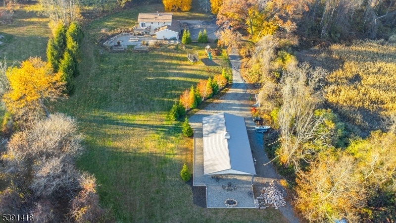
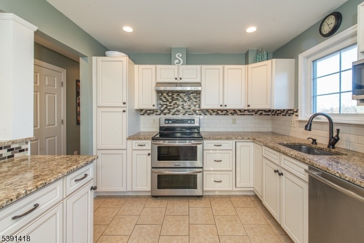
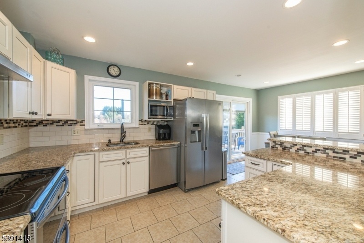
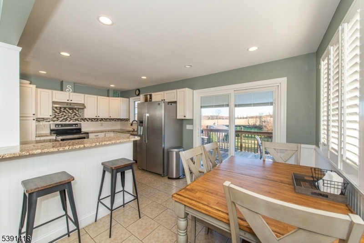
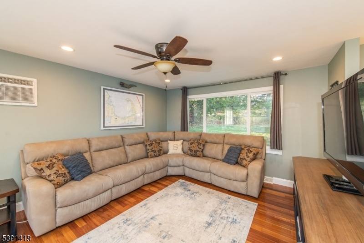
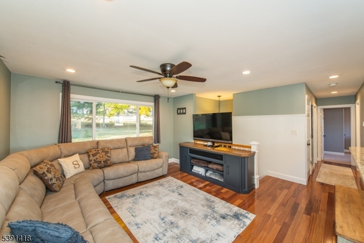
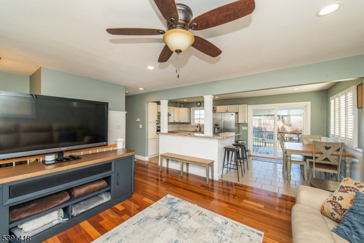
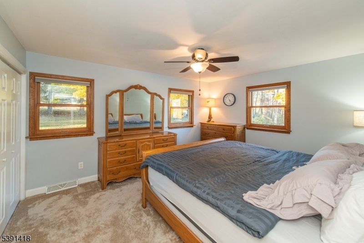
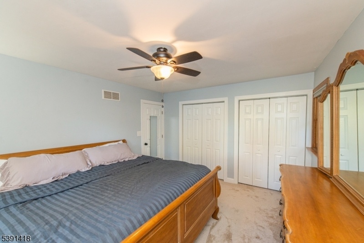
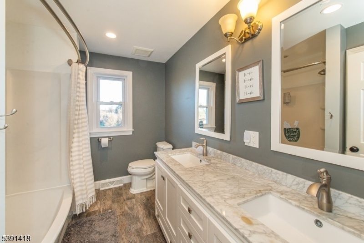
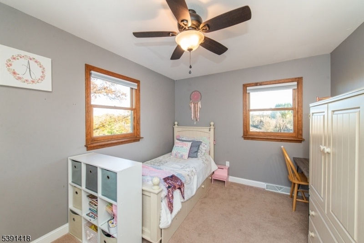
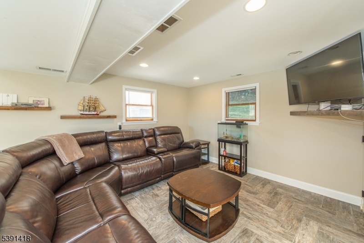
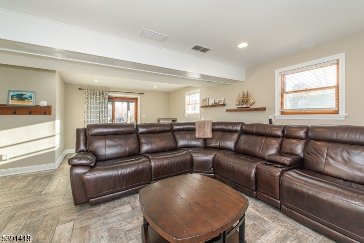
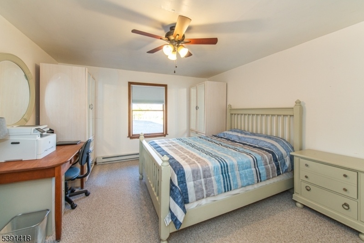
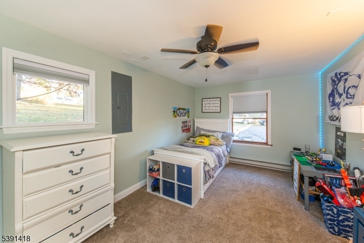
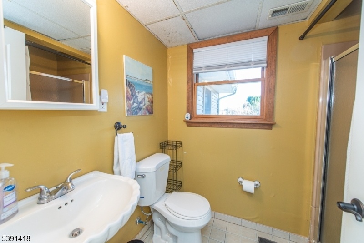
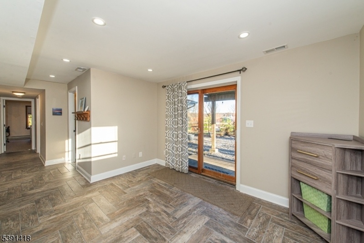
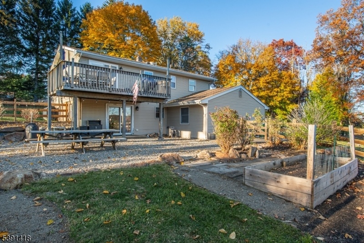
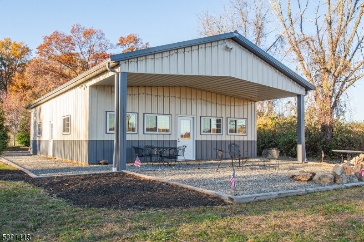
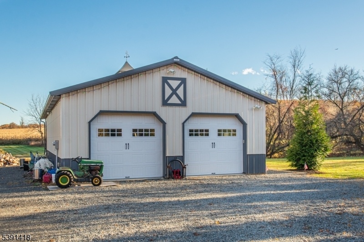
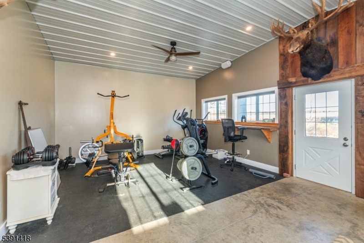
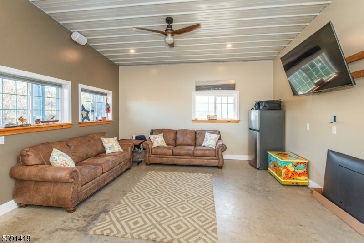
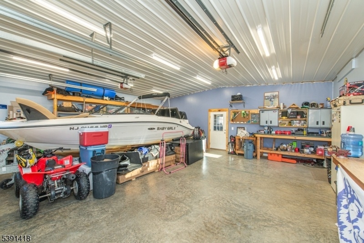
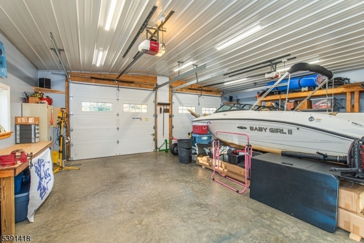
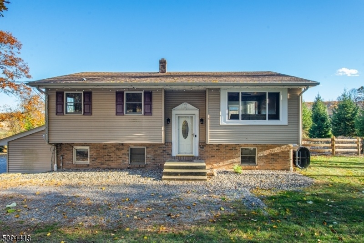
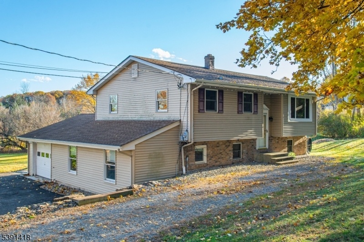
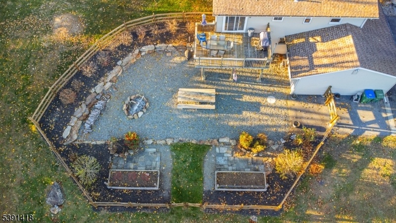
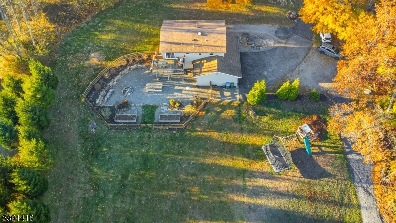
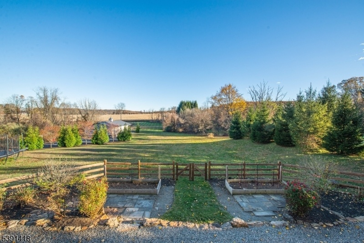
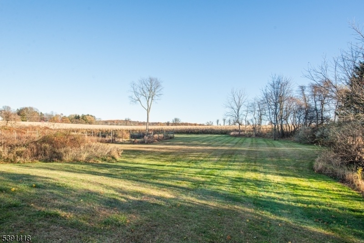
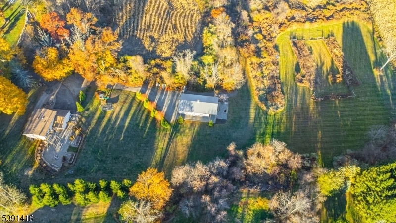
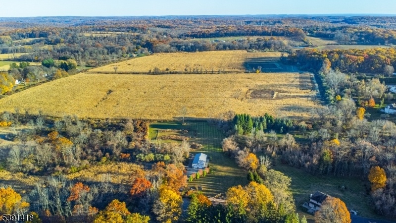
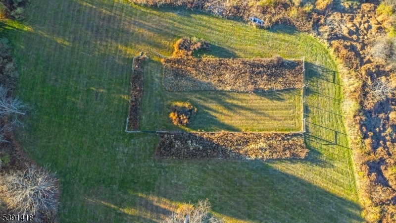
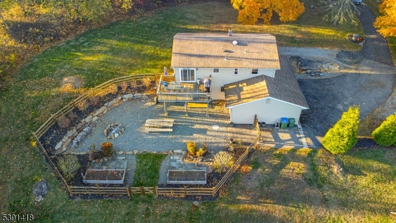
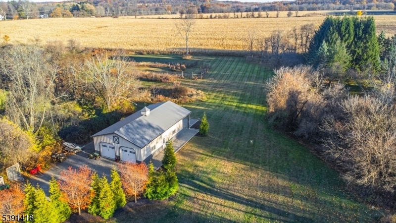
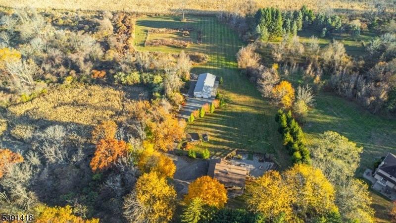
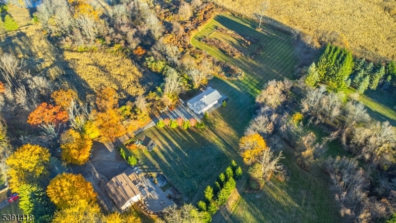
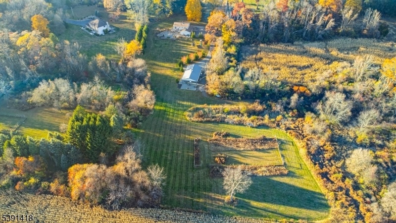
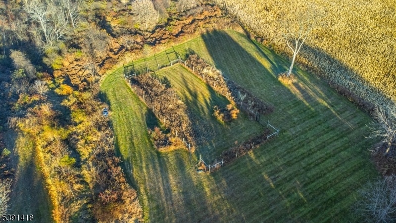
Price: $649,900
GSMLS: 3996215Type: Single Family
Style: Bi-Level
Beds: 4
Baths: 2 Full
Garage: 3-Car
Year Built: 1977
Acres: 3.79
Property Tax: $9,390
Description
A Must See Property! This 4-bedroom, 2-bath Home Featuring 3.79 Acres Of Privacy And 30x55 Pole Barn Offers Incredible Sunrise And Sunset Views. Inside, You'll Find An Open-concept Layout Filled With Natural Light And Updates. The Kitchen Boasts Granite Countertops, Stainless Steel Appliances, And A Seamless Flow Into The Dining Area With Sliders Leading Out To A Deck Overlooking The Scenic Property. The Lower Level Includes Electric Radiant Heated Porcelain Tile Floors In Den, Recessed Lighting, Sliders To Patio, Two Bedrooms, One Full Bath, Laundry And Access To The Main Garage. Outside, You Will Find Two Beautifully Fenced-in Gardens And Two Fire Pits Ideal For Gatherings Year Round. The Main Garden Is Surrounded By A 10 Foot High Fence With Two 10 Foot Access Gates. The Impressive Morton Pole Barn Offers Two Additional Garages And Office Space And Is Hooked Up To Electric And Water And Is Prewired For Mini Split Addition. The Barn Is Constructed With 2x6 Wall Studs And Spray Foamed With Closed Cell Foam. Archery And Hunting Permitted On This Property! Located Close To Route 46 And Within The Highly Ranked West Morris Central School District, This Property Combines Comfort, Functionality, And Breathtaking Surroundings In One Perfect Package With Several Options For Hosting Gatherings And Entertaining Guests.
Rooms Sizes
Kitchen:
12x10 First
Dining Room:
10x10 First
Living Room:
15x13 First
Family Room:
12x12 Ground
Den:
n/a
Bedroom 1:
15x12 First
Bedroom 2:
14x12 First
Bedroom 3:
18x10 Ground
Bedroom 4:
13x12 Ground
Room Levels
Basement:
n/a
Ground:
2 Bedrooms, Bath(s) Other, Family Room, Laundry Room, Utility Room
Level 1:
2 Bedrooms, Bath Main, Dining Room, Kitchen, Living Room
Level 2:
n/a
Level 3:
n/a
Level Other:
n/a
Room Features
Kitchen:
Breakfast Bar, Pantry, Separate Dining Area
Dining Room:
n/a
Master Bedroom:
1st Floor
Bath:
n/a
Interior Features
Square Foot:
n/a
Year Renovated:
n/a
Basement:
No
Full Baths:
2
Half Baths:
0
Appliances:
Carbon Monoxide Detector, Dishwasher, Dryer, Microwave Oven, Range/Oven-Electric, Refrigerator, Washer
Flooring:
Carpeting, Tile, Wood
Fireplaces:
No
Fireplace:
n/a
Interior:
CODetect,FireExtg,SmokeDet,StallShw,TubShowr
Exterior Features
Garage Space:
3-Car
Garage:
Built-In Garage, Garage Door Opener
Driveway:
1 Car Width, Additional Parking, Blacktop
Roof:
Asphalt Shingle
Exterior:
Brick, Vinyl Siding
Swimming Pool:
No
Pool:
n/a
Utilities
Heating System:
1 Unit, Forced Hot Air
Heating Source:
Oil Tank Above Ground - Outside
Cooling:
Ceiling Fan, Window A/C(s)
Water Heater:
Electric
Water:
Well
Sewer:
Septic 5+ Bedroom Town Verified
Services:
Cable TV Available
Lot Features
Acres:
3.79
Lot Dimensions:
n/a
Lot Features:
Flag Lot, Level Lot, Skyline View, Wooded Lot
School Information
Elementary:
n/a
Middle:
n/a
High School:
n/a
Community Information
County:
Morris
Town:
Washington Twp.
Neighborhood:
n/a
Application Fee:
n/a
Association Fee:
n/a
Fee Includes:
n/a
Amenities:
n/a
Pets:
n/a
Financial Considerations
List Price:
$649,900
Tax Amount:
$9,390
Land Assessment:
$164,000
Build. Assessment:
$159,700
Total Assessment:
$323,700
Tax Rate:
2.90
Tax Year:
2024
Ownership Type:
Fee Simple
Listing Information
MLS ID:
3996215
List Date:
11-04-2025
Days On Market:
0
Listing Broker:
KELLER WILLIAMS METROPOLITAN
Listing Agent:







































Request More Information
Shawn and Diane Fox
RE/MAX American Dream
3108 Route 10 West
Denville, NJ 07834
Call: (973) 277-7853
Web: TheForgesDenville.com




