383 Pittstown Rd
Franklin Twp, NJ 08867
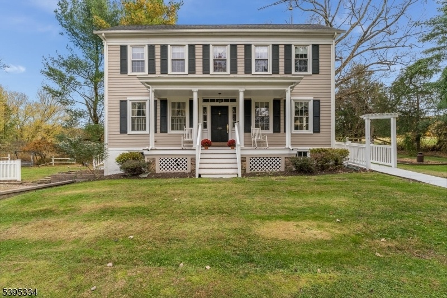
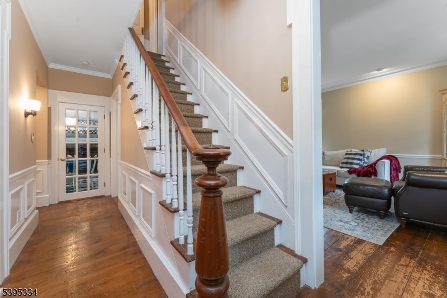
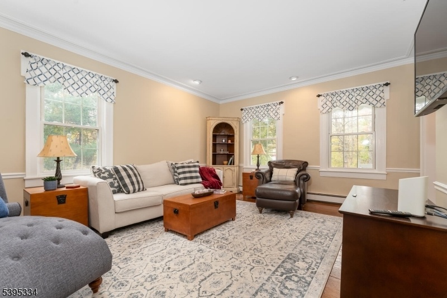
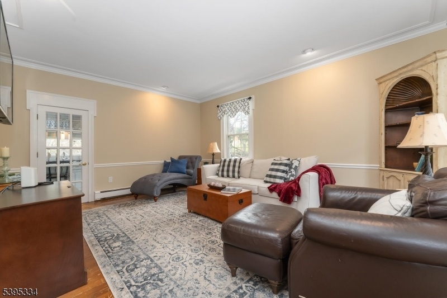
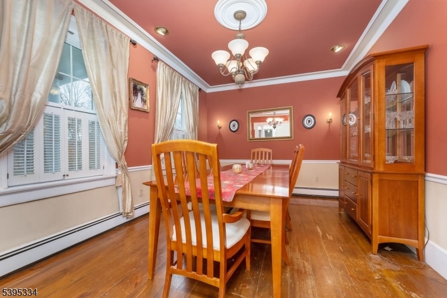
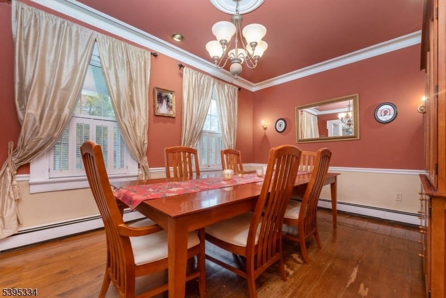
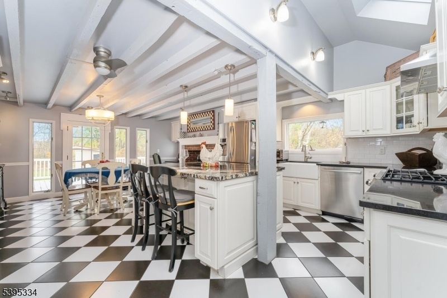
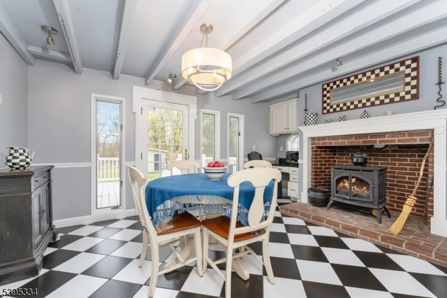
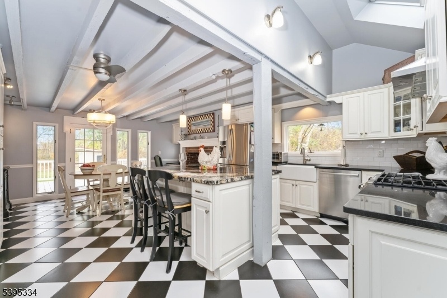
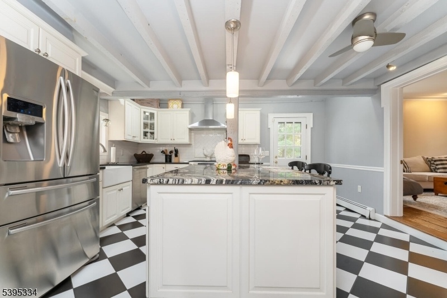
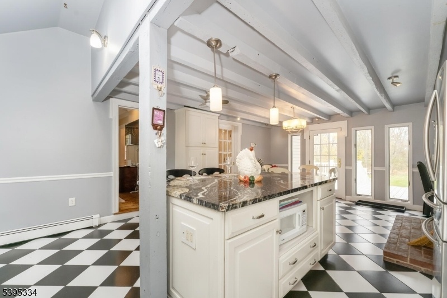
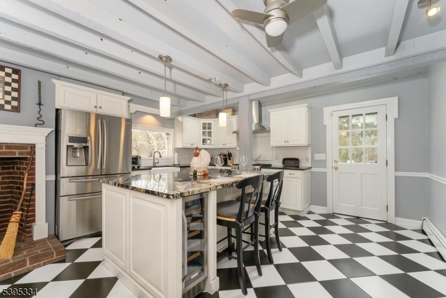
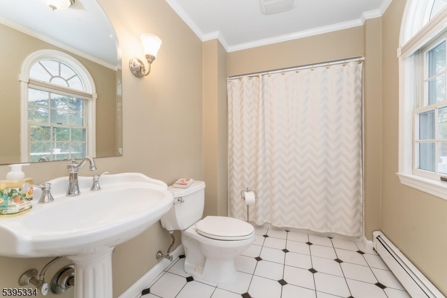
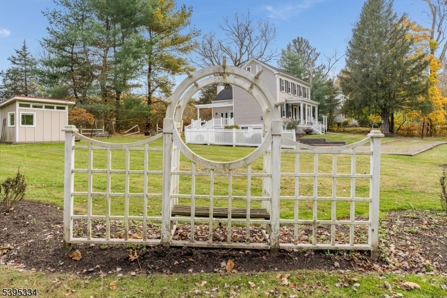
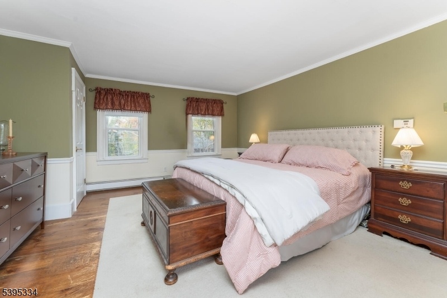
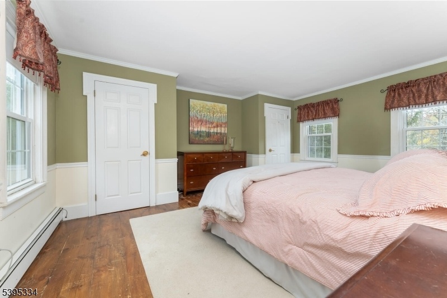
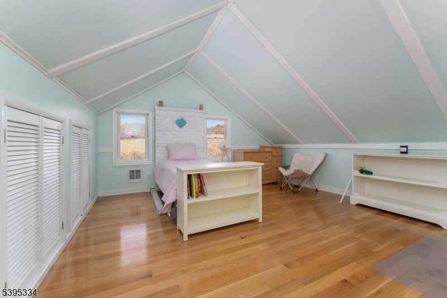
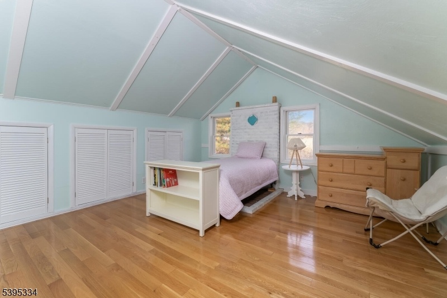
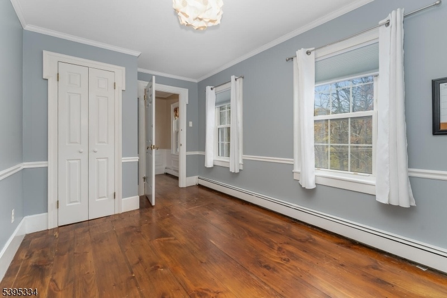
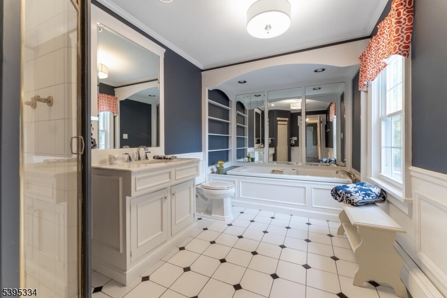
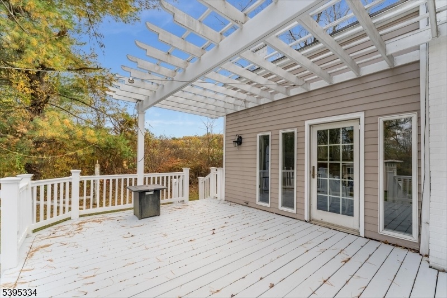
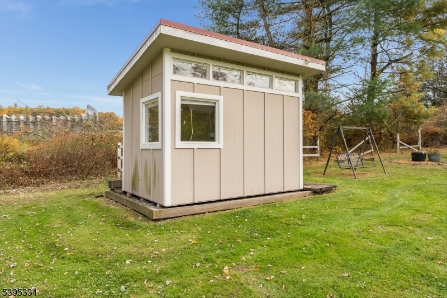
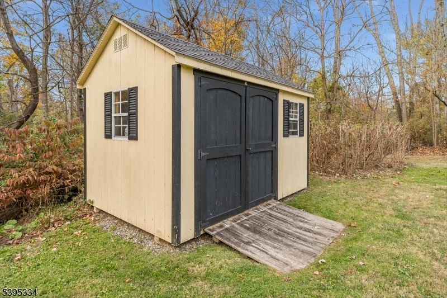
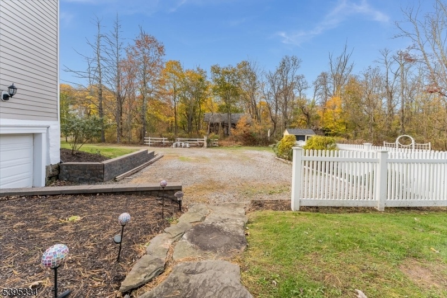
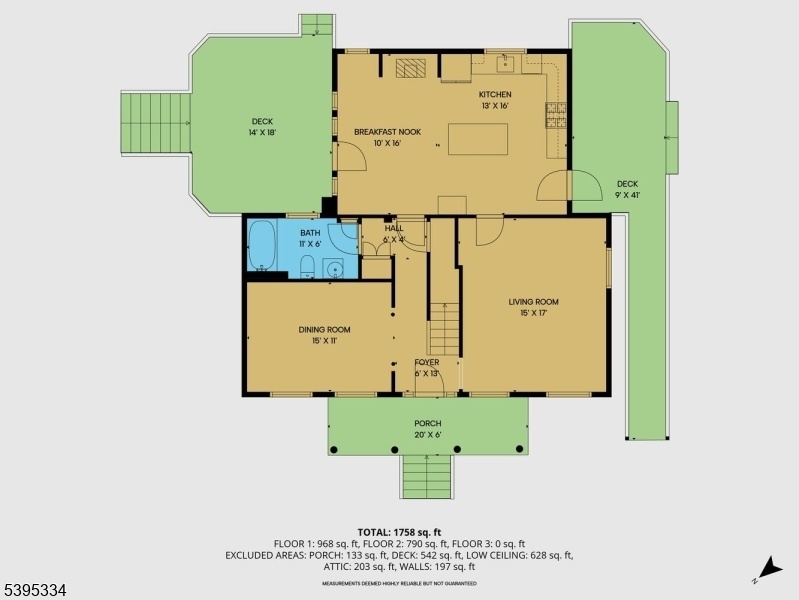
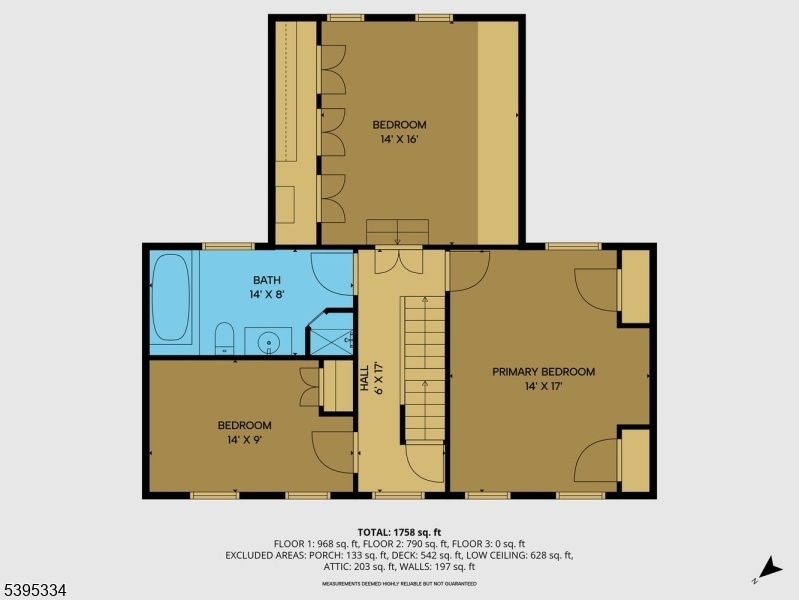
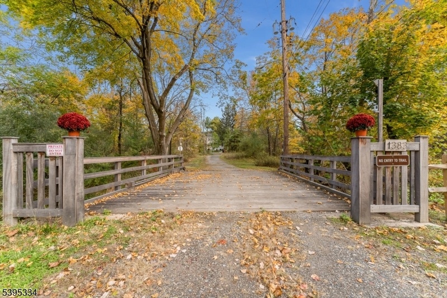
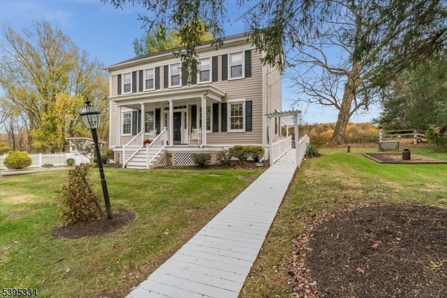
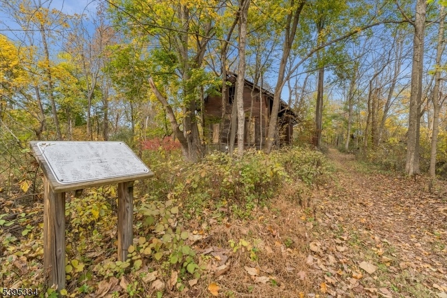
Price: $579,000
GSMLS: 3996091Type: Single Family
Style: Colonial
Beds: 3
Baths: 2 Full
Garage: 1-Car
Year Built: 1907
Acres: 0.56
Property Tax: $9,535
Description
Located In The Quaint Village Of Pittstown, This Home Offers A Delightful Mix Of Historic Charm Andmodern Convenience. The Random Width Flooring, Elegant Architectural Pillars, And Custom Moldings Give Theinterior A Distinct Character, Blending Old World Craftsmanship With Contemporary Style. The Farm Style Kitchen Isa True Centerpiece, Featuring An Oversized Center Island And A Wine Fridge Perfect For The Homechef And Those Who Love To Entertain. The Kitchen Area, With Its Cozy Gas Stove Insert & Exposed Beam Ceilings, Radiateswarmth And Comfort. In The Lounge, Recessed Lighting And Wall Sconces Create The Ideal Relaxing Setting. Modern Upgrade, Thermopane Windows And Hwbb Boiler Installed In 2021 Ensure Year-round Comfort And Energy Efficiency. Upstairs, The Second Level Boasts Sizable Bedrooms With Ample Closet Space And Asumptuous Bath That Adds A Touch Of Luxury. The Walk-up Attic Offers Convenient Storage,while The Walk-out Basement Provides An Ideal Space For A Hobbyist, Craftsman, Or Contractor.conveniently Located Out-building Offers Multiple Uses With A Split-system For Heating A Cooling.don't Be In The Dark With The Built-in Generator. The Exterior Was Painted In 2025 Step Outside To Unwind By The Peaceful Capoolong Creek Or Enjoy A Stroll Along The Nearbytrail, Immerse Yourself In The Beauty Of Nature. Whether You're Looking For A Relaxing Escape Or Aversatile Space With Both Charm And Function, This Home Truly Offers The Best Of Both Worlds.
Rooms Sizes
Kitchen:
16x13 First
Dining Room:
15x11 First
Living Room:
17x15 First
Family Room:
n/a
Den:
Second
Bedroom 1:
17x14 Second
Bedroom 2:
16x14 Second
Bedroom 3:
14x9
Bedroom 4:
First
Room Levels
Basement:
Laundry Room, Utility Room, Workshop
Ground:
n/a
Level 1:
Bath Main, Breakfast Room, Dining Room, Foyer, Kitchen, Living Room, Pantry, Porch
Level 2:
3 Bedrooms, Bath Main
Level 3:
Attic
Level Other:
n/a
Room Features
Kitchen:
Center Island, Country Kitchen, Eat-In Kitchen, Separate Dining Area
Dining Room:
Formal Dining Room
Master Bedroom:
n/a
Bath:
n/a
Interior Features
Square Foot:
n/a
Year Renovated:
2021
Basement:
Yes - Unfinished, Walkout
Full Baths:
2
Half Baths:
0
Appliances:
Carbon Monoxide Detector, Dishwasher, Dryer, Generator-Built-In, Kitchen Exhaust Fan, Microwave Oven, Range/Oven-Gas, Refrigerator, Self Cleaning Oven, Washer, Wine Refrigerator
Flooring:
Tile, Wood
Fireplaces:
1
Fireplace:
Gas Fireplace, See Remarks
Interior:
n/a
Exterior Features
Garage Space:
1-Car
Garage:
Attached,InEntrnc
Driveway:
Additional Parking, Crushed Stone, Driveway-Exclusive
Roof:
Asphalt Shingle
Exterior:
Clapboard
Swimming Pool:
n/a
Pool:
n/a
Utilities
Heating System:
1 Unit, Baseboard - Hotwater
Heating Source:
Gas-Propane Leased, Oil Tank Above Ground - Inside
Cooling:
Ceiling Fan, Ductless Split AC, See Remarks
Water Heater:
From Furnace
Water:
Well
Sewer:
Septic
Services:
Garbage Extra Charge
Lot Features
Acres:
0.56
Lot Dimensions:
n/a
Lot Features:
Open Lot, Wooded Lot
School Information
Elementary:
FRANKLIN
Middle:
FRANKLIN
High School:
N.HUNTERDN
Community Information
County:
Hunterdon
Town:
Franklin Twp.
Neighborhood:
Pittstown
Application Fee:
n/a
Association Fee:
n/a
Fee Includes:
n/a
Amenities:
n/a
Pets:
n/a
Financial Considerations
List Price:
$579,000
Tax Amount:
$9,535
Land Assessment:
$150,600
Build. Assessment:
$166,600
Total Assessment:
$317,200
Tax Rate:
2.92
Tax Year:
2024
Ownership Type:
Fee Simple
Listing Information
MLS ID:
3996091
List Date:
11-04-2025
Days On Market:
0
Listing Broker:
COLDWELL BANKER REALTY
Listing Agent:





























Request More Information
Shawn and Diane Fox
RE/MAX American Dream
3108 Route 10 West
Denville, NJ 07834
Call: (973) 277-7853
Web: TheForgesDenville.com

