7 Rosewood Dr
Milltown Boro, NJ 08850
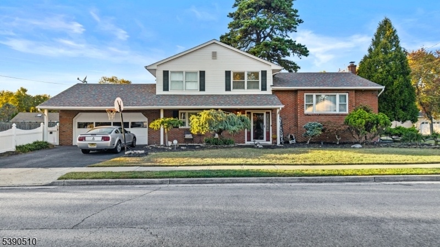
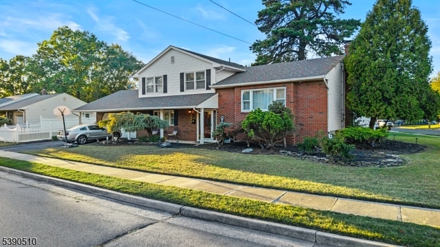
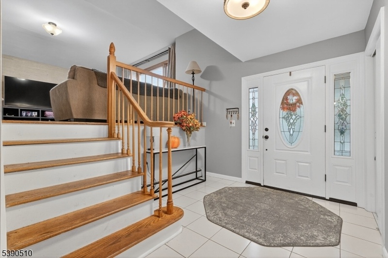
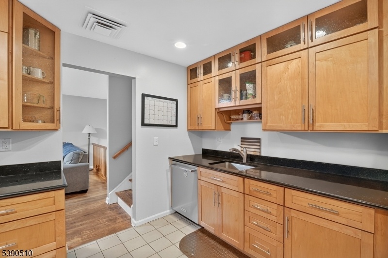
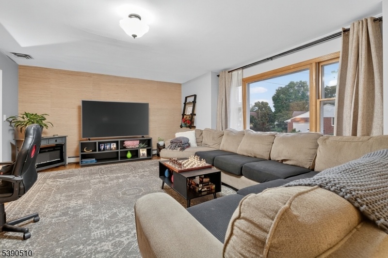
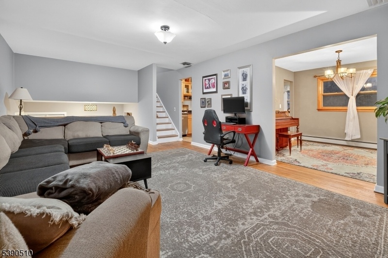
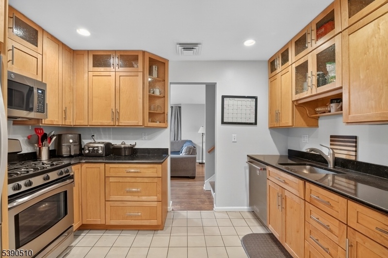
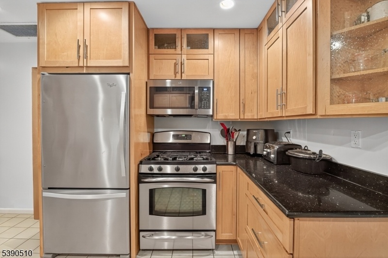
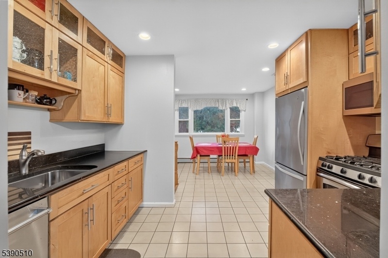
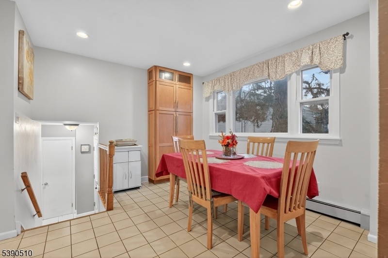
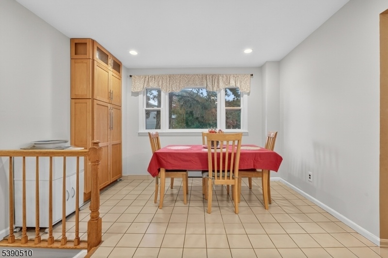
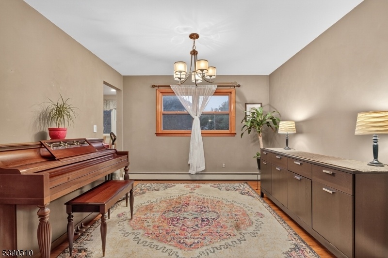
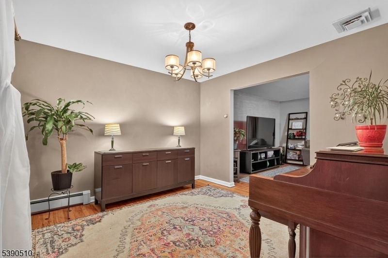
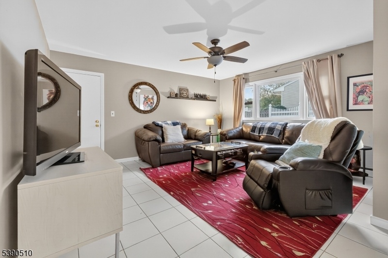
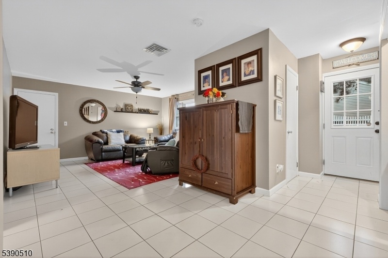
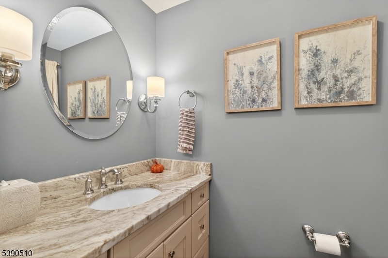
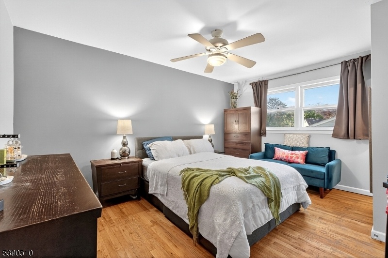
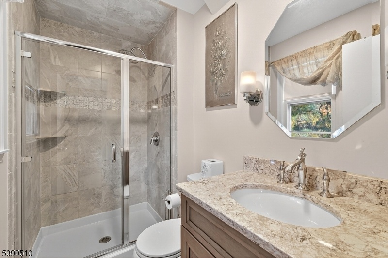
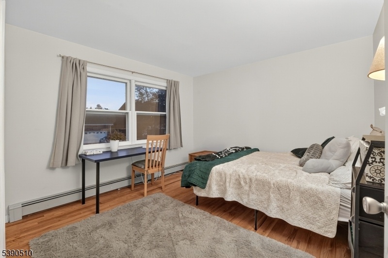
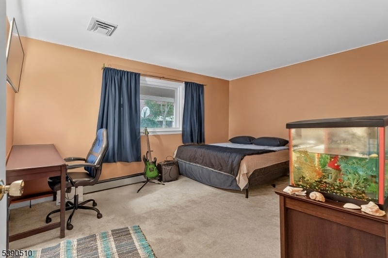
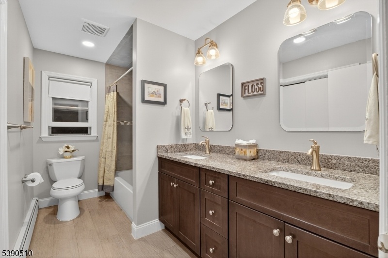
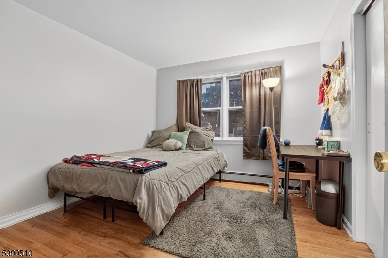
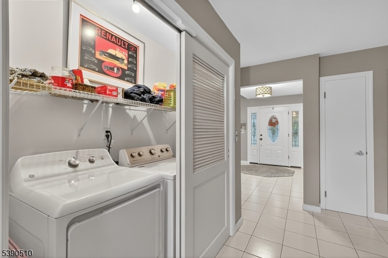
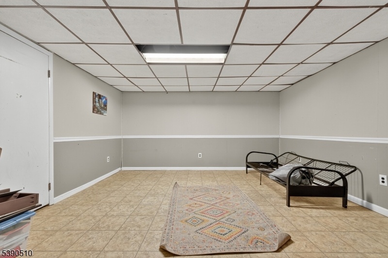
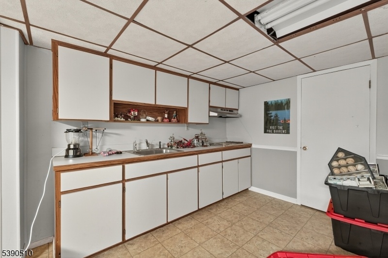
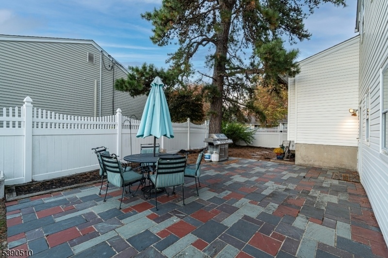
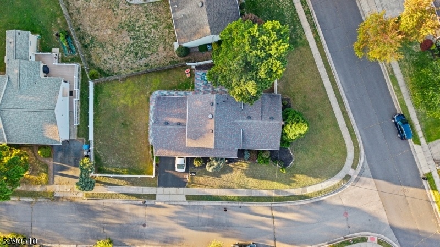
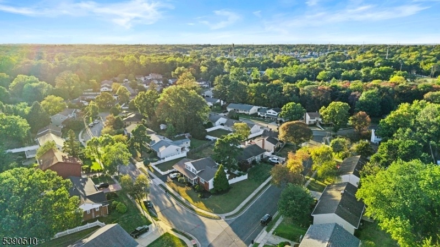
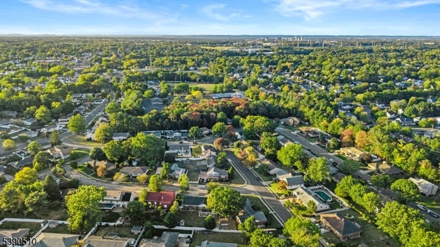
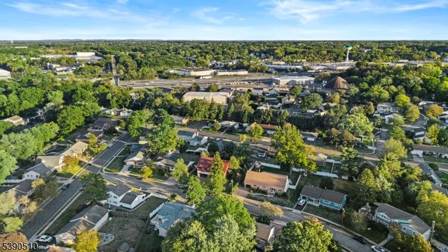
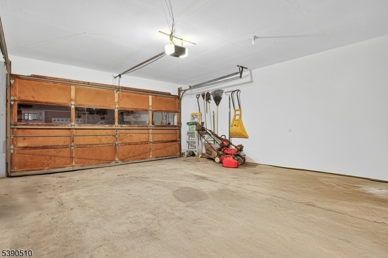
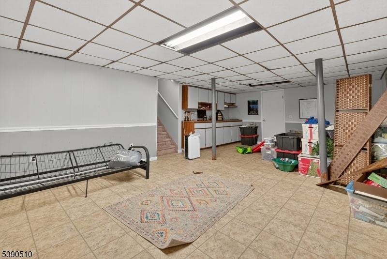
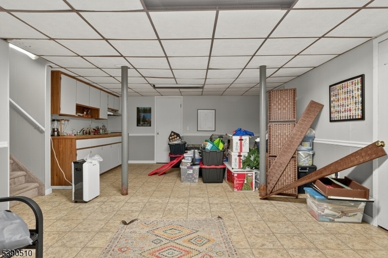
Price: $679,000
GSMLS: 3996073Type: Single Family
Style: Custom Home
Beds: 4
Baths: 2 Full & 1 Half
Garage: 2-Car
Year Built: 1970
Acres: 0.22
Property Tax: $14,014
Description
A Beautifully Updated, Professionally Landscaped Custom Split-level In The Heart Of Milltown. Offering 1,944 Sq Ft, This 4-bed, 2.5-bath Home Blends Thoughtful Design W/ Flexible Living Spaces. Recent Improvements Include A Newer Roof, New 2-zone Central A/c, 2-zone Baseboard Heat, & Hardwood Floors Throughout. Dual Staircases Connect The Foyer To The Formal Living & Dining Rooms & An Inviting Eik. The Kitchen Is Finished W/ Absolute Black Granite, Maple-spice Custom Cabinetry W/ Decorative Glass, A Built-in Pantry, Recessed & Under-cabinet Lighting,, An Undermount Sink, & A Full Stainless Appliance Package. A Charming Bump Out Breakfast Nook Frames Views Of The Backyard. On The Lower Level, A Large Family Room Adjoins A Flex Area Perfect For A Home Office Or Guest Space. The Finished Basement W/ Summer Kitchen Offers Room For Recreation, A Media Area, Or Play Space. A 1st Flr Laundry & Oversized Closets Add Everyday Convenience. The Renovated Bathrooms Feature Custom Vanities, Granite Counters, Designer Wall & Floor Tile, & Updated Lighting & Plumbing Fixtures. Freshly Painted Bedrooms Enjoy Generous Closets & Abundant Natural Light, Including 4 Picture Windows. Outdoors, A Private, Oversized Yard Is Outfitted W/ Pvc Fencing, A Custom Blue Slate Patio, Meandering Walkways, A Covered Porch, & An Underground Sprinkler System. Set On A Quiet Street Near Shopping, Commuter Routes, Neighborhood Playgrounds, Municipal Ball Fields, Community Events, & Local Elementary Schools.
Rooms Sizes
Kitchen:
n/a
Dining Room:
n/a
Living Room:
n/a
Family Room:
n/a
Den:
n/a
Bedroom 1:
n/a
Bedroom 2:
n/a
Bedroom 3:
n/a
Bedroom 4:
n/a
Room Levels
Basement:
n/a
Ground:
n/a
Level 1:
n/a
Level 2:
n/a
Level 3:
n/a
Level Other:
n/a
Room Features
Kitchen:
Breakfast Bar, Eat-In Kitchen, Pantry
Dining Room:
Formal Dining Room
Master Bedroom:
Full Bath, Walk-In Closet
Bath:
n/a
Interior Features
Square Foot:
1,944
Year Renovated:
n/a
Basement:
Yes - Finished
Full Baths:
2
Half Baths:
1
Appliances:
Dishwasher, Dryer, Microwave Oven, Range/Oven-Gas, Refrigerator, Washer
Flooring:
Tile, Wood
Fireplaces:
No
Fireplace:
n/a
Interior:
n/a
Exterior Features
Garage Space:
2-Car
Garage:
Attached Garage, Garage Door Opener, Loft Storage
Driveway:
2 Car Width, Blacktop
Roof:
Asphalt Shingle
Exterior:
Brick, Vinyl Siding
Swimming Pool:
No
Pool:
n/a
Utilities
Heating System:
Multi-Zone, See Remarks
Heating Source:
Gas-Natural
Cooling:
Ceiling Fan, Central Air, Multi-Zone Cooling
Water Heater:
Gas
Water:
Public Water
Sewer:
Public Sewer
Services:
Garbage Extra Charge
Lot Features
Acres:
0.22
Lot Dimensions:
69X140
Lot Features:
Level Lot
School Information
Elementary:
n/a
Middle:
n/a
High School:
n/a
Community Information
County:
Middlesex
Town:
Milltown Boro
Neighborhood:
n/a
Application Fee:
n/a
Association Fee:
n/a
Fee Includes:
n/a
Amenities:
n/a
Pets:
n/a
Financial Considerations
List Price:
$679,000
Tax Amount:
$14,014
Land Assessment:
$83,600
Build. Assessment:
$123,900
Total Assessment:
$207,500
Tax Rate:
6.75
Tax Year:
2024
Ownership Type:
Fee Simple
Listing Information
MLS ID:
3996073
List Date:
11-04-2025
Days On Market:
1
Listing Broker:
RE/MAX INNOVATION
Listing Agent:

































Request More Information
Shawn and Diane Fox
RE/MAX American Dream
3108 Route 10 West
Denville, NJ 07834
Call: (973) 277-7853
Web: TheForgesDenville.com

