152 Mitchell St
West Orange Twp, NJ 07052
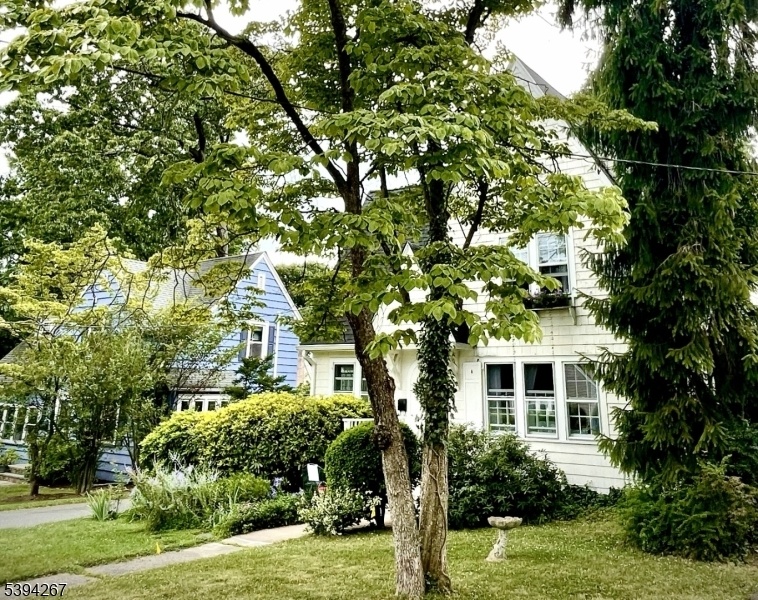
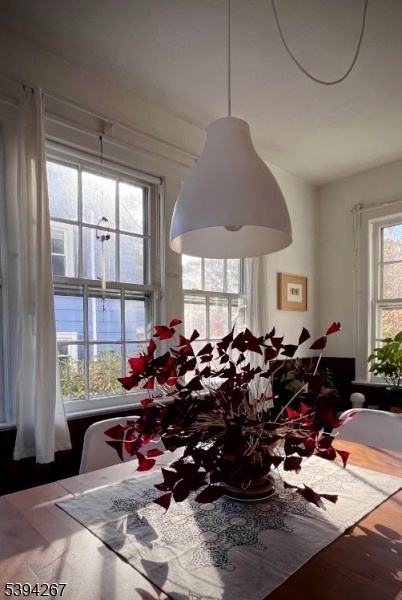
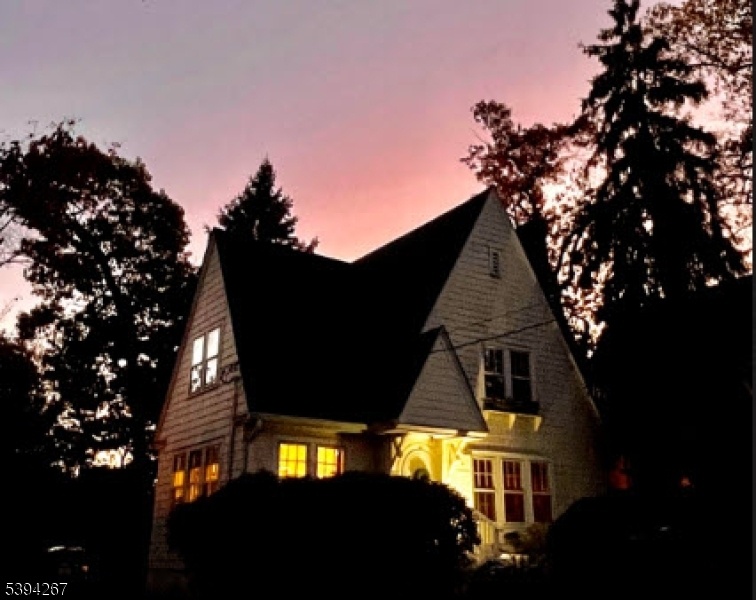
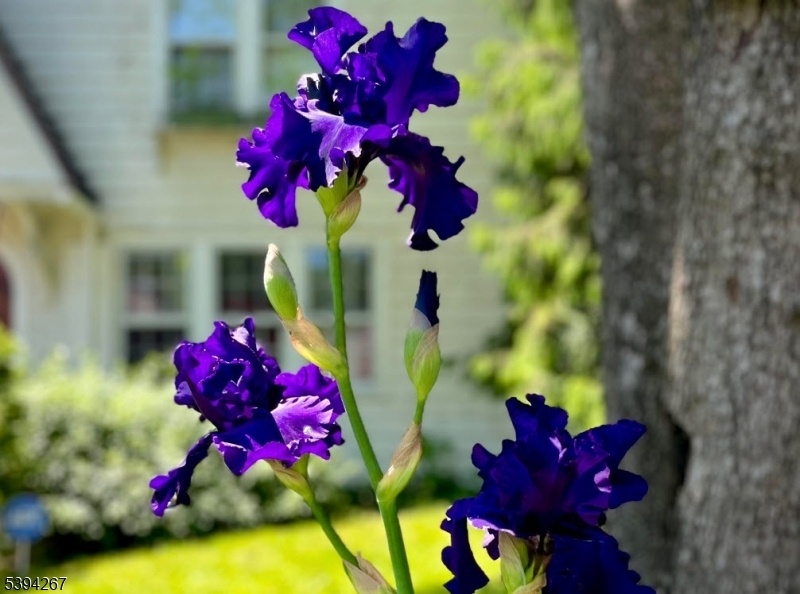
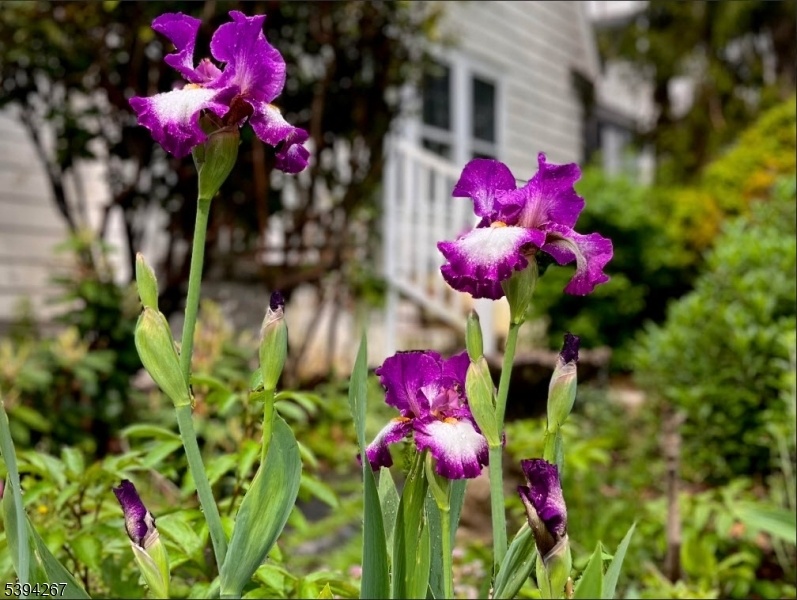
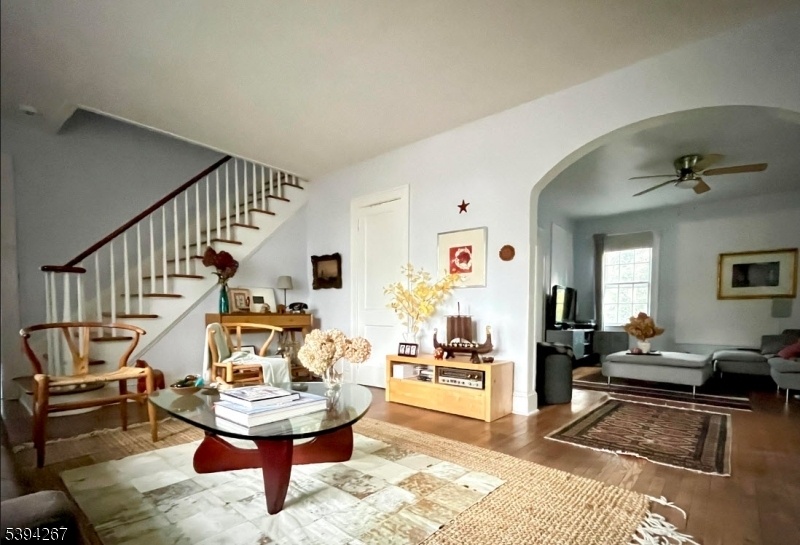
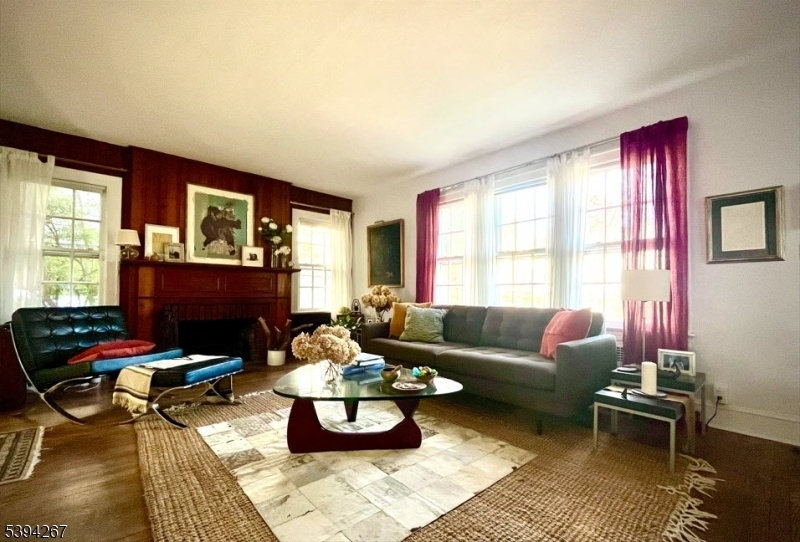
Price: $600,000
GSMLS: 3996012Type: Single Family
Style: Colonial
Beds: 3
Baths: 1 Full & 1 Half
Garage: No
Year Built: 1926
Acres: 0.14
Property Tax: $13,185
Description
Welcome To This Charming Tudor Colonial Located In The Desirable Gregory Section Of West Orange. Full Of Warmth, Character And Original Details, This Well-loved Home Offers Timeless Appeal And Modern Convenience. Step Inside Through The Classic Arched Entry And Into A Light-filled Living Room Featuring Original Hardwood Floors And A Cozy Fireplace. A Formal Dining Room Connects To A Cheerful, Updated Kitchen, Creating An Ideal Flow For Everyday Living And Entertaining. The Family Room Off The Living Room Provides A Wonderful Flexible Space Perfect For A Breakfast Nook, Playroom, Reading Corner Or Home Office.upstairs Are Three Comfortable Bedrooms With Great Natural Light And A Full Bath. A Walk-up Attic With Excellent Storage And Exciting Future Possibilities For Additional Living Space. The Lower Level Includes Laundry With Wash Sink, Utilities, Storage And A Powder Room , Walkout Basement To Outdoor Living Is Equally Inviting With A Private Yard Framed By Mature Landscaping, Perfect For Gardening, Gatherings Or Quiet Relaxation.with Schools, Parks And The West Orange Jitney To Nj Transit Nearby, This Home Combines Neighborhood Charm And Commuter Convenience. A Wonderful Opportunity To Make This Special Home Your Own In A Highly Sought-after Community!
Rooms Sizes
Kitchen:
10x9 First
Dining Room:
13x12 First
Living Room:
18x12 First
Family Room:
15x10 First
Den:
n/a
Bedroom 1:
18x12 Second
Bedroom 2:
13x13 Second
Bedroom 3:
12x10 Second
Bedroom 4:
n/a
Room Levels
Basement:
Laundry Room, Powder Room, Storage Room, Utility Room, Walkout
Ground:
n/a
Level 1:
Dining Room, Family Room, Kitchen, Living Room
Level 2:
3 Bedrooms, Bath Main
Level 3:
Attic
Level Other:
n/a
Room Features
Kitchen:
See Remarks
Dining Room:
Formal Dining Room
Master Bedroom:
n/a
Bath:
n/a
Interior Features
Square Foot:
n/a
Year Renovated:
n/a
Basement:
Yes - Finished-Partially, Walkout
Full Baths:
1
Half Baths:
1
Appliances:
Cooktop - Gas, Dishwasher, Dryer, Range/Oven-Gas, Refrigerator
Flooring:
Tile, Wood
Fireplaces:
1
Fireplace:
See Remarks, Wood Burning
Interior:
CODetect,CedrClst,AlrmFire,FireExtg,StallTub
Exterior Features
Garage Space:
No
Garage:
n/a
Driveway:
1 Car Width, 2 Car Width, Blacktop, Driveway-Exclusive
Roof:
Asphalt Shingle
Exterior:
Clapboard
Swimming Pool:
n/a
Pool:
n/a
Utilities
Heating System:
Radiators - Steam
Heating Source:
Gas-Natural
Cooling:
Ceiling Fan, Window A/C(s)
Water Heater:
Gas
Water:
Public Water, Water Charge Extra
Sewer:
Public Sewer, Sewer Charge Extra
Services:
Cable TV Available, Fiber Optic Available, Garbage Included
Lot Features
Acres:
0.14
Lot Dimensions:
54X115
Lot Features:
Level Lot
School Information
Elementary:
HAZEL AVE
Middle:
ROOSEVELT
High School:
W ORANGE
Community Information
County:
Essex
Town:
West Orange Twp.
Neighborhood:
Gregory
Application Fee:
n/a
Association Fee:
n/a
Fee Includes:
n/a
Amenities:
n/a
Pets:
Yes
Financial Considerations
List Price:
$600,000
Tax Amount:
$13,185
Land Assessment:
$250,300
Build. Assessment:
$293,400
Total Assessment:
$543,700
Tax Rate:
4.68
Tax Year:
2024
Ownership Type:
Fee Simple
Listing Information
MLS ID:
3996012
List Date:
11-03-2025
Days On Market:
0
Listing Broker:
KELLER WILLIAMS MID-TOWN DIRECT
Listing Agent:







Request More Information
Shawn and Diane Fox
RE/MAX American Dream
3108 Route 10 West
Denville, NJ 07834
Call: (973) 277-7853
Web: TheForgesDenville.com

