8 Mary Ellen Dr
Edison Twp, NJ 08820
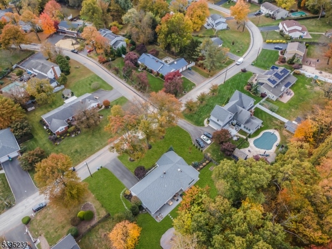
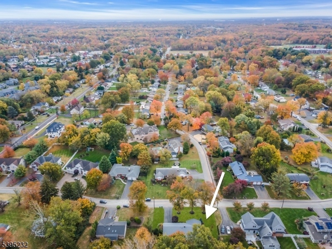
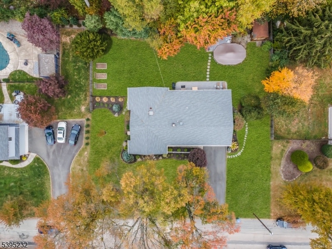
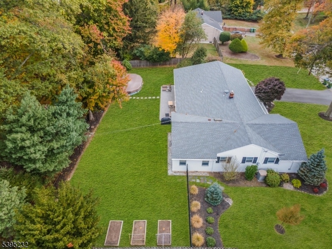
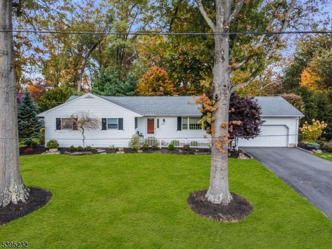
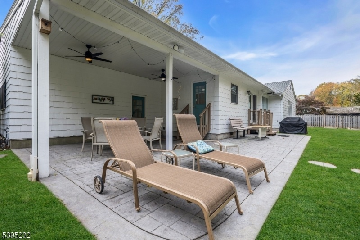
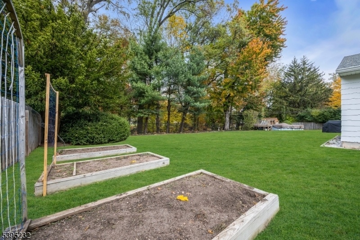
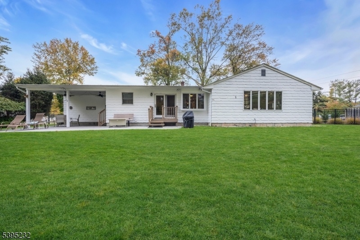
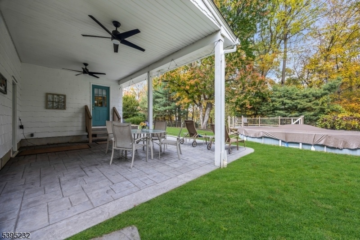
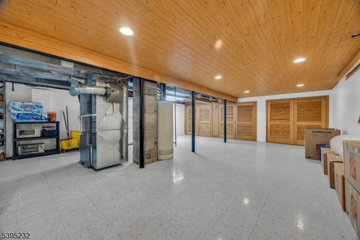
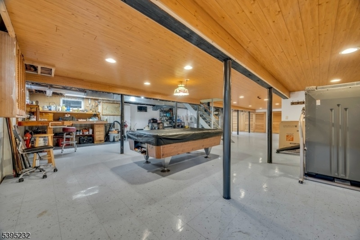
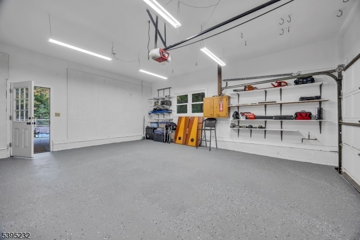
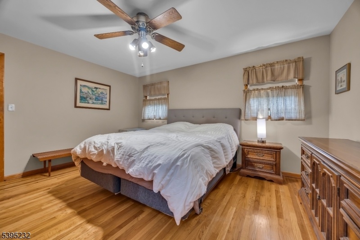
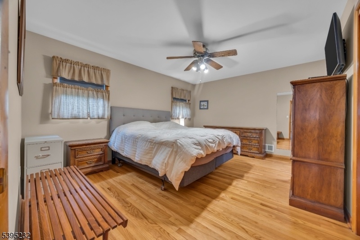
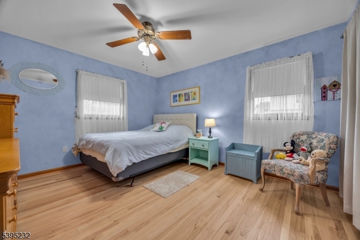
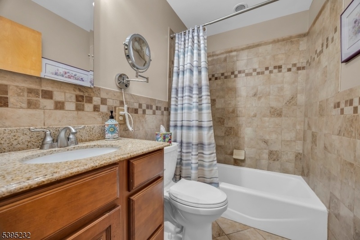
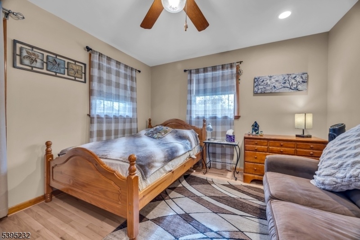
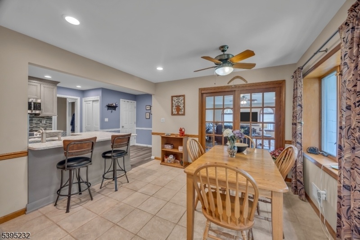
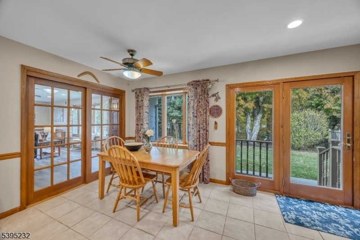
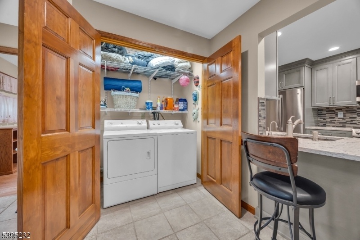
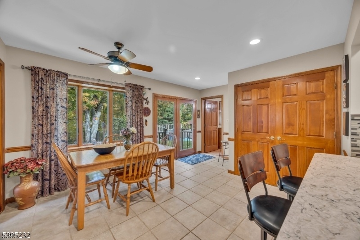
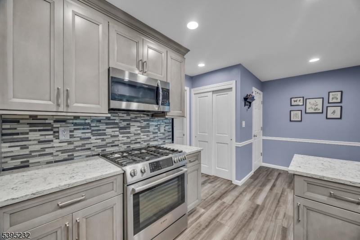
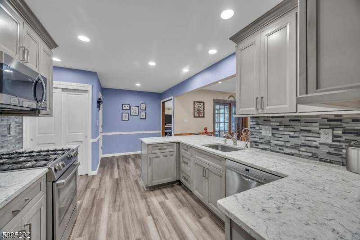
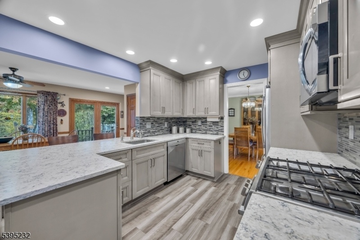
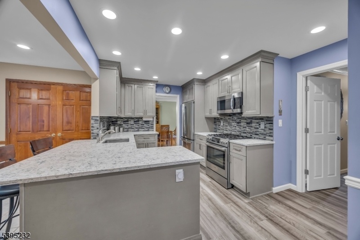
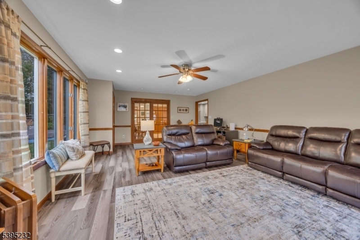
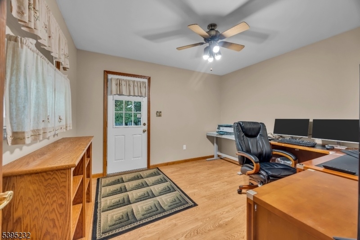
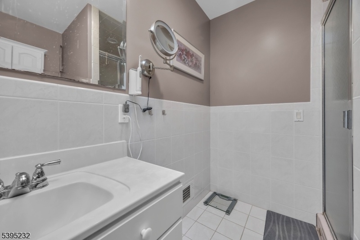
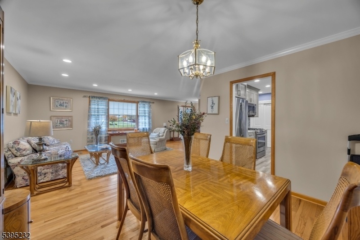
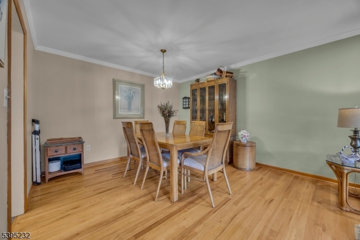
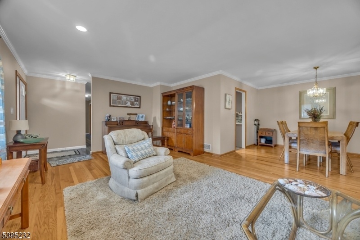
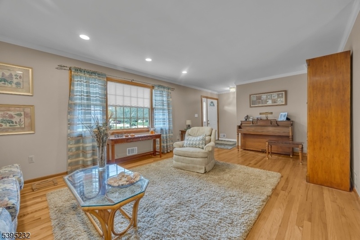
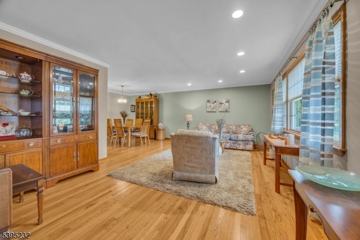
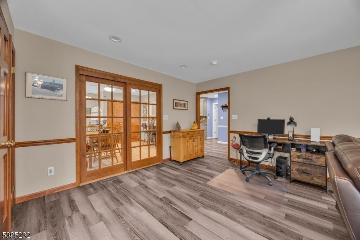
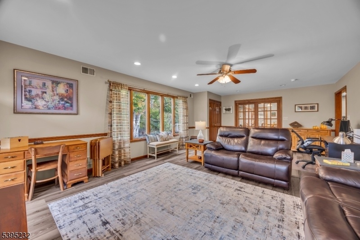
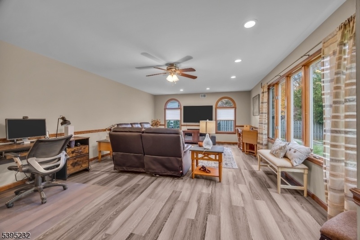
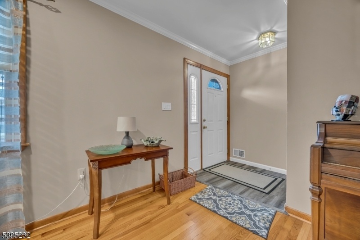
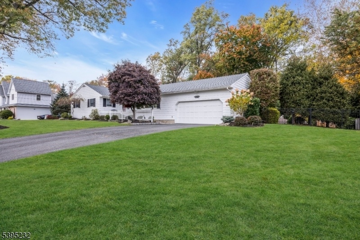
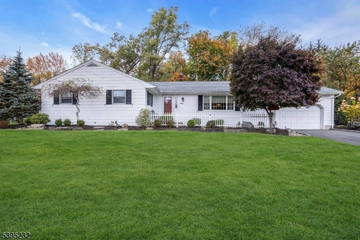
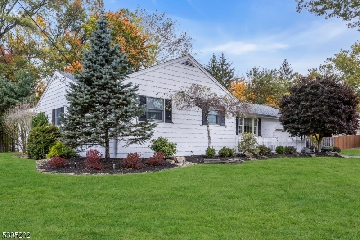
Price: $959,000
GSMLS: 3995990Type: Single Family
Style: Ranch
Beds: 3
Baths: 2 Full
Garage: 2-Car
Year Built: 1964
Acres: 0.45
Property Tax: $14,413
Description
This Approximately 2,194 Square Foot, 0.45 Acre Home Sweet Home Features Three Bedrooms And Two Bathrooms. The Home Offers A Variety Of Desirable Features, Including Anderson Windows, Hardwood Floors, Stainless Steel Appliances, Quartz Kitchen Countertop, Full Basement With Workshop And Large Recreation Room And An Attached Oversized Two-car Garage. The Professional Landscaping Backyard Offers An Above-ground Swimming Pool, A Deck, And A Spacious Open Porch And Patio, Providing Ample Outdoor Living Space. The Fenced-in Backyard Also Includes A Vegetable Garden And A Storage Shed. Inside, The Home Boasts A Newer Addition Home Office And A Large Family Room With Closet, Laundry Room And Eat In Area With 4 Season Parklike View Backyard. The Living Spaces Feature A Mix Of Hardwood And Luxury Vinyl Flooring, Skylight Primary Full Bathroom Creating A Warm And Inviting Atmosphere. The Recently Remodeled Kitchen Is Equipped With Quartz Countertops And An Eat-in Dining Area. Additionally, The Home Has A Newer Roof, Ensuring Long-lasting Protection And Peace Of Mind For The Next Owner. Desirable North Edison School District, Surround By Plainfield Country Club In North Edison And Ash Brook Golf Course In Scotch Plains.
Rooms Sizes
Kitchen:
n/a
Dining Room:
n/a
Living Room:
n/a
Family Room:
n/a
Den:
n/a
Bedroom 1:
n/a
Bedroom 2:
n/a
Bedroom 3:
n/a
Bedroom 4:
n/a
Room Levels
Basement:
n/a
Ground:
n/a
Level 1:
n/a
Level 2:
n/a
Level 3:
n/a
Level Other:
n/a
Room Features
Kitchen:
Center Island, Eat-In Kitchen, Pantry, Separate Dining Area
Dining Room:
n/a
Master Bedroom:
n/a
Bath:
n/a
Interior Features
Square Foot:
2,194
Year Renovated:
2013
Basement:
Yes - Full
Full Baths:
2
Half Baths:
0
Appliances:
Carbon Monoxide Detector, Cooktop - Gas, Dishwasher, Dryer, Microwave Oven, Refrigerator, Washer
Flooring:
Tile, Vinyl-Linoleum, Wood
Fireplaces:
No
Fireplace:
n/a
Interior:
n/a
Exterior Features
Garage Space:
2-Car
Garage:
Attached Garage, Garage Door Opener, Loft Storage, On-Street Parking, Oversize Garage
Driveway:
2 Car Width, Additional Parking, Blacktop
Roof:
Asphalt Shingle
Exterior:
CedarSid
Swimming Pool:
Yes
Pool:
Above Ground
Utilities
Heating System:
1 Unit, Forced Hot Air
Heating Source:
Gas-Natural
Cooling:
1 Unit, Ceiling Fan, Central Air
Water Heater:
Electric
Water:
Public Water
Sewer:
Public Sewer
Services:
n/a
Lot Features
Acres:
0.45
Lot Dimensions:
136X145
Lot Features:
Wooded Lot
School Information
Elementary:
n/a
Middle:
n/a
High School:
n/a
Community Information
County:
Middlesex
Town:
Edison Twp.
Neighborhood:
n/a
Application Fee:
n/a
Association Fee:
n/a
Fee Includes:
n/a
Amenities:
n/a
Pets:
n/a
Financial Considerations
List Price:
$959,000
Tax Amount:
$14,413
Land Assessment:
$117,900
Build. Assessment:
$124,300
Total Assessment:
$242,200
Tax Rate:
5.95
Tax Year:
2025
Ownership Type:
Fee Simple
Listing Information
MLS ID:
3995990
List Date:
11-03-2025
Days On Market:
0
Listing Broker:
COLDWELL BANKER REALTY
Listing Agent:








































Request More Information
Shawn and Diane Fox
RE/MAX American Dream
3108 Route 10 West
Denville, NJ 07834
Call: (973) 277-7853
Web: TheForgesDenville.com

