9 Carol Ct
Glen Gardner Boro, NJ 08826
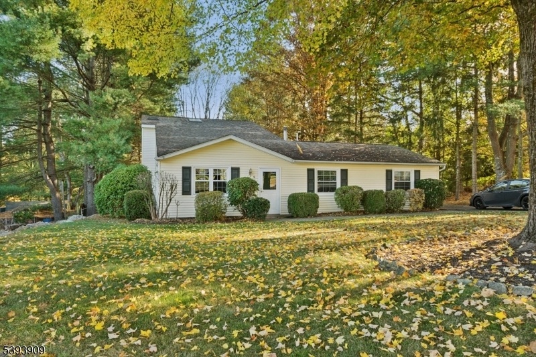
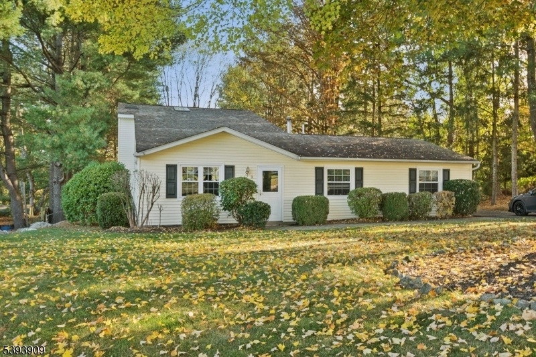
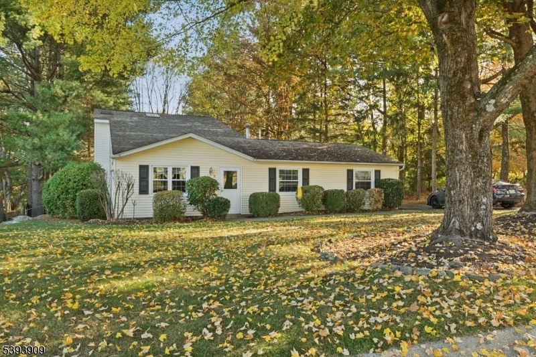
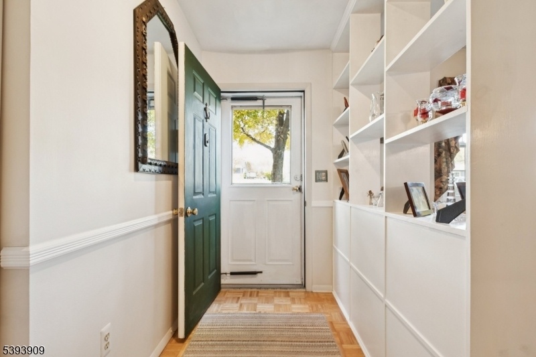
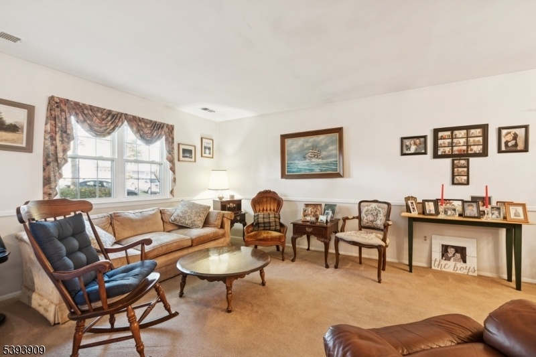
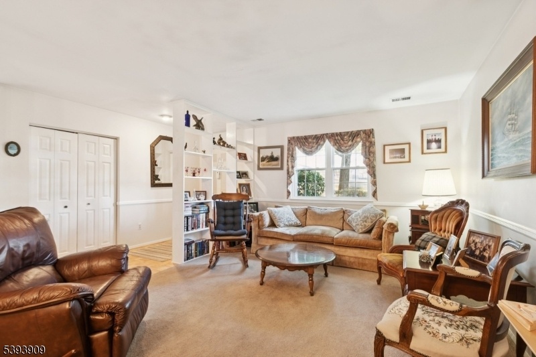


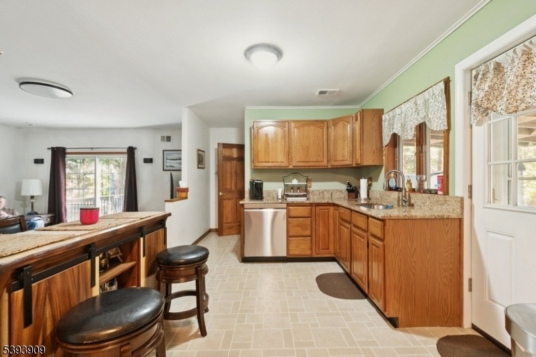
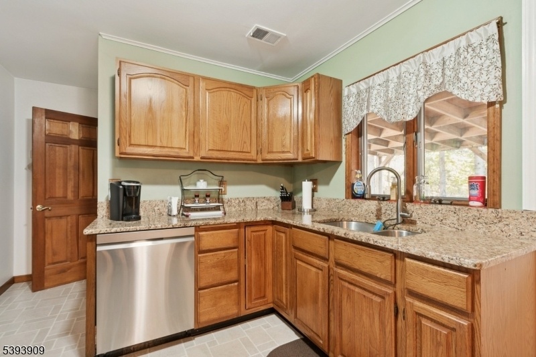
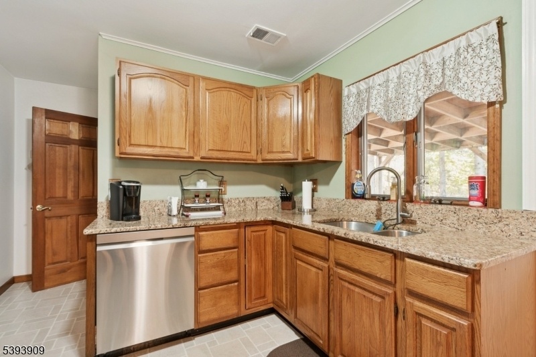
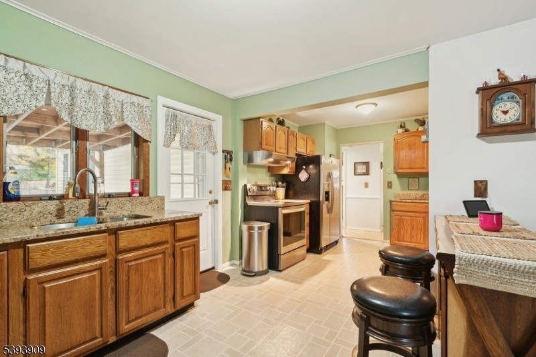
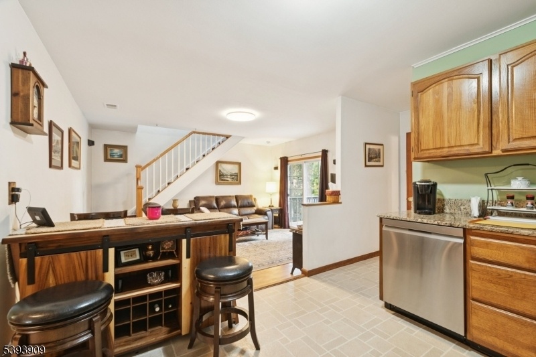




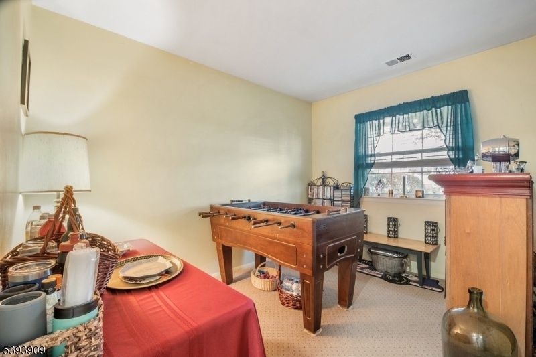
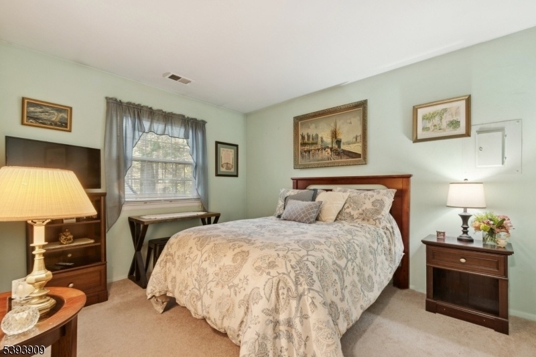


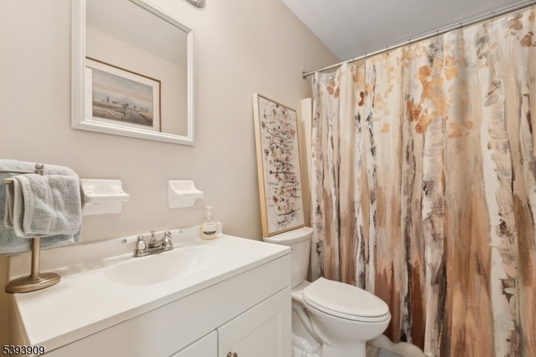

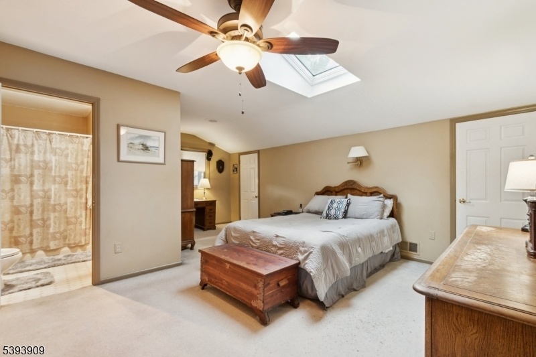
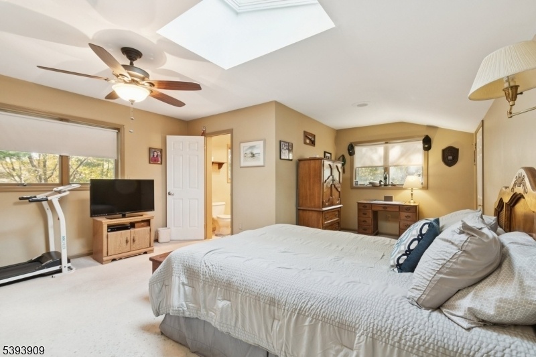
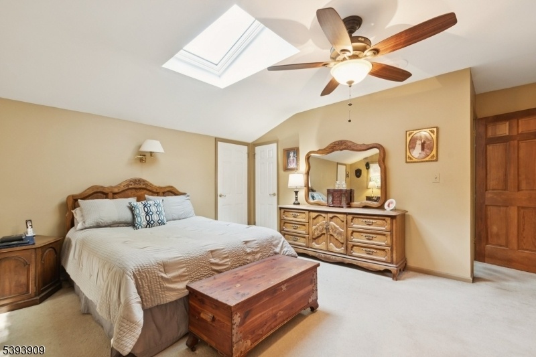
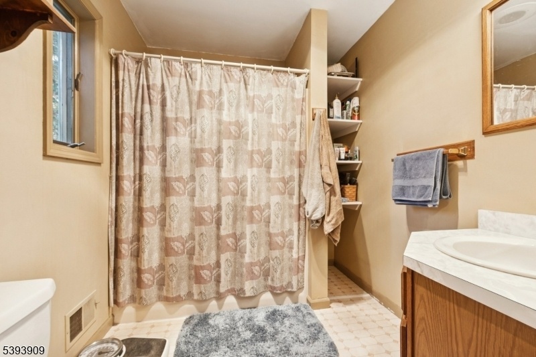








Price: $460,000
GSMLS: 3995859Type: Single Family
Style: Ranch
Beds: 3
Baths: 2 Full & 1 Half
Garage: No
Year Built: 1983
Acres: 0.38
Property Tax: $8,026
Description
An Amazing Opportunity To Own This Lovely Ranch Home With 2 Story Addition In The Quaint Borough Of Glen Gardner. Whether You Want One Floor Living Or A Separate Master Retreat, This Home Has You Covered. Step Into The Foyer And Into The Open Living And Dining Rooms. Perfect For Hosting Gatherings. The Kitchen Is Centrally Located In The Home To Provide Easy Access From The Dining Room And The Family Room. The Kitchen Features Stainless Steel Appliances And Granite Counter Tops. There Is A Breakfast Bar That Looks Out Into The Family Room And The Backyard. 2-3 Bedrooms Serviced By The Main Bathroom Are On The First Floor With One Room Currently Being Used For An Entertainment Space. The 2 Story Addition Features A Lovely Family Room With A High Ceiling And Hardwood Floors. This Is The Perfect Place For People To Gather. Upstairs There Is The Master Ensuite With Tons Of Closet Space. A Private And Peaceful Retreat After A Long Day. From The Sliding Doors Off Of The Family Room You Access Your Beautiful Deck And Patio Which Looks Out Onto The Fully Fenced In Backyard. This Wolf Decking Outdoor Retreat Was Installed In 2023 For Years Of Future Enjoyment. There Are 2 Large Sheds For Additional Storage. Minutes To Clinton, Washington, The Ken Lockwood Gorge, Spruce Run And Round Valley Reservoirs, Shopping And Route 78. Blue Ribbon Schools! Make Your Appointment Today! Sale Is Contingent On Sellers Finding Suitable Housing.
Rooms Sizes
Kitchen:
First
Dining Room:
First
Living Room:
First
Family Room:
First
Den:
n/a
Bedroom 1:
Second
Bedroom 2:
First
Bedroom 3:
First
Bedroom 4:
n/a
Room Levels
Basement:
n/a
Ground:
n/a
Level 1:
2 Bedrooms, Bath Main, Dining Room, Entrance Vestibule, Family Room, Kitchen, Laundry Room, Living Room, Powder Room, Utility Room
Level 2:
1 Bedroom, Bath(s) Other
Level 3:
n/a
Level Other:
n/a
Room Features
Kitchen:
Country Kitchen
Dining Room:
Formal Dining Room
Master Bedroom:
Full Bath
Bath:
Tub Shower
Interior Features
Square Foot:
1,954
Year Renovated:
n/a
Basement:
No - Slab
Full Baths:
2
Half Baths:
1
Appliances:
Carbon Monoxide Detector, Dishwasher, Dryer, Kitchen Exhaust Fan, Microwave Oven, Range/Oven-Electric, Refrigerator, Washer
Flooring:
Carpeting, Laminate, Parquet-Some, Wood
Fireplaces:
No
Fireplace:
n/a
Interior:
Blinds,CODetect,FireExtg,SmokeDet,TubShowr,WlkInCls
Exterior Features
Garage Space:
No
Garage:
n/a
Driveway:
1 Car Width, Blacktop, Off-Street Parking
Roof:
Asphalt Shingle
Exterior:
Vinyl Siding
Swimming Pool:
No
Pool:
n/a
Utilities
Heating System:
1 Unit, Forced Hot Air
Heating Source:
Oil Tank Above Ground - Outside
Cooling:
1 Unit, Central Air
Water Heater:
Electric
Water:
Public Water
Sewer:
Septic 3 Bedroom Town Verified
Services:
Cable TV Available, Garbage Included
Lot Features
Acres:
0.38
Lot Dimensions:
n/a
Lot Features:
Cul-De-Sac, Open Lot
School Information
Elementary:
CLINTON
Middle:
CLINTON
High School:
VOORHEES
Community Information
County:
Hunterdon
Town:
Glen Gardner Boro
Neighborhood:
n/a
Application Fee:
n/a
Association Fee:
n/a
Fee Includes:
n/a
Amenities:
n/a
Pets:
Yes
Financial Considerations
List Price:
$460,000
Tax Amount:
$8,026
Land Assessment:
$109,600
Build. Assessment:
$288,500
Total Assessment:
$398,100
Tax Rate:
3.91
Tax Year:
2024
Ownership Type:
Fee Simple
Listing Information
MLS ID:
3995859
List Date:
11-03-2025
Days On Market:
0
Listing Broker:
CORCORAN SAWYER SMITH
Listing Agent:



































Request More Information
Shawn and Diane Fox
RE/MAX American Dream
3108 Route 10 West
Denville, NJ 07834
Call: (973) 277-7853
Web: TheForgesDenville.com

