947 Plymouth Lake Dr
Stillwater Twp, NJ 07860
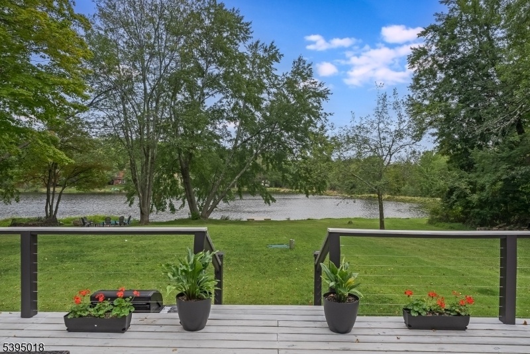
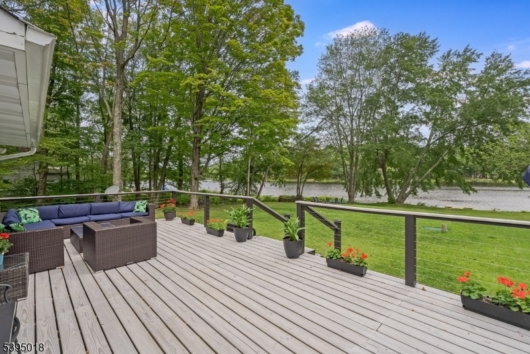
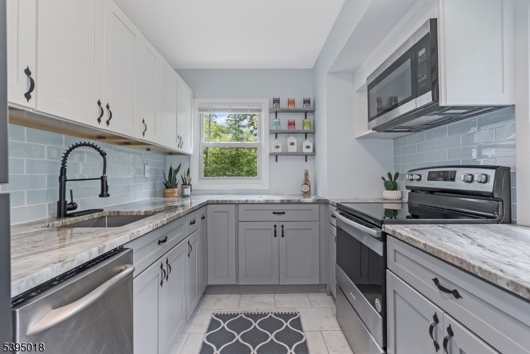
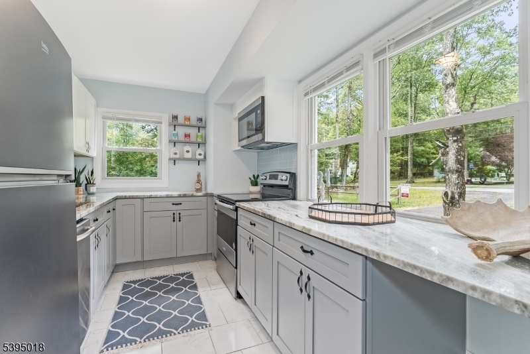
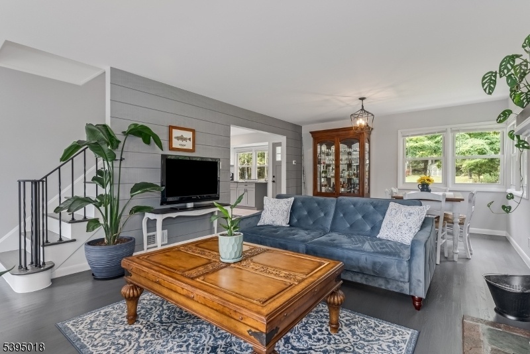
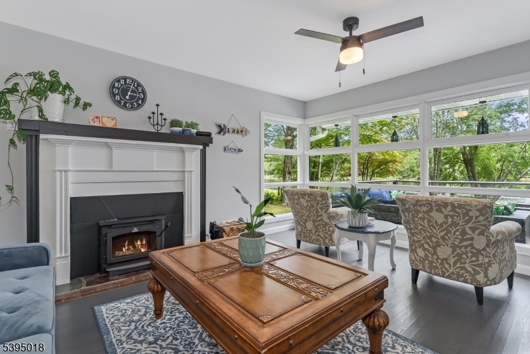
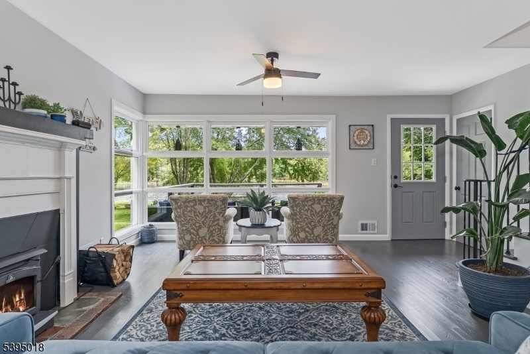
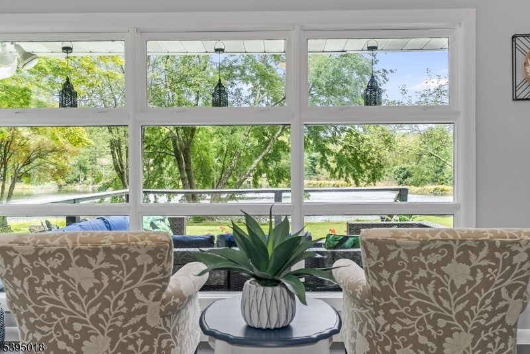
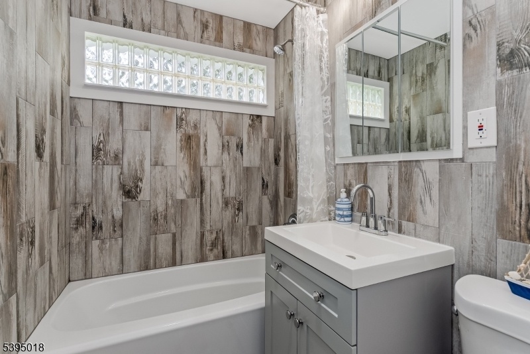
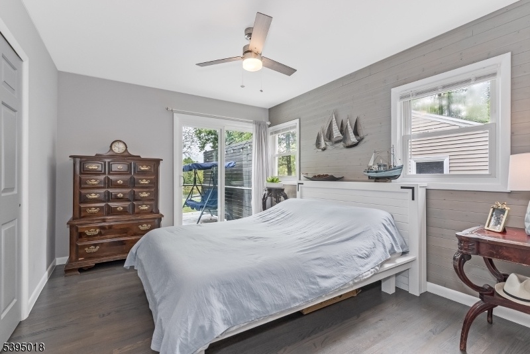
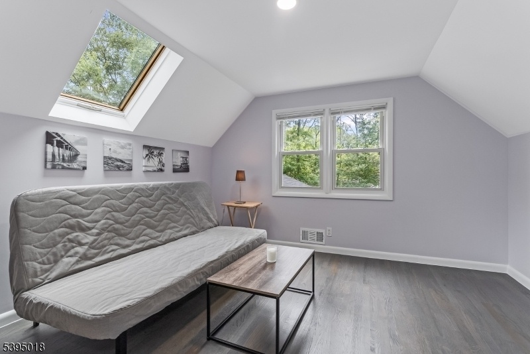
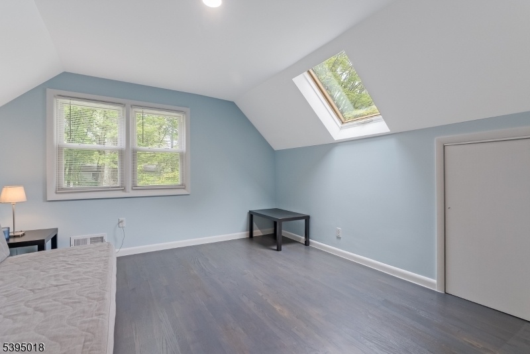
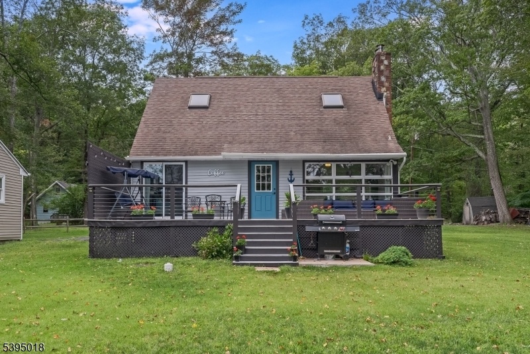
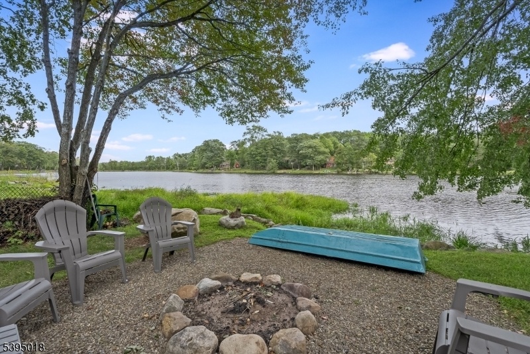
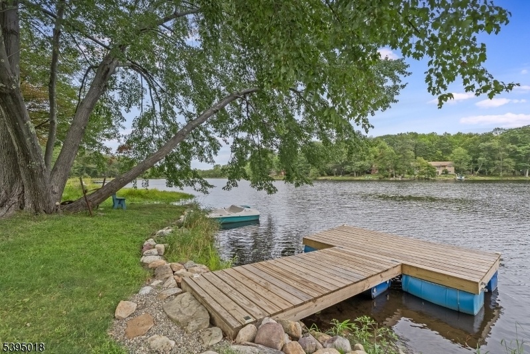
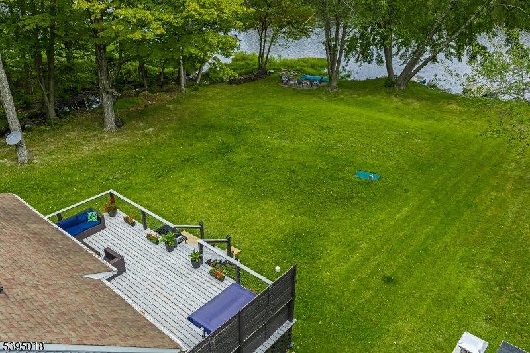
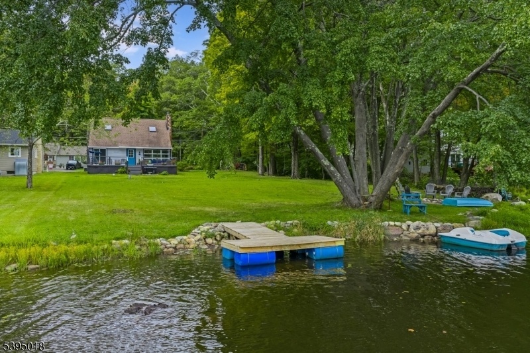
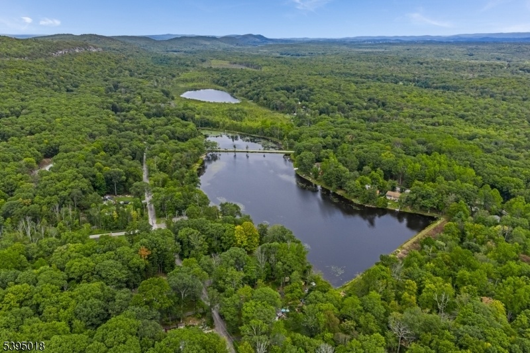
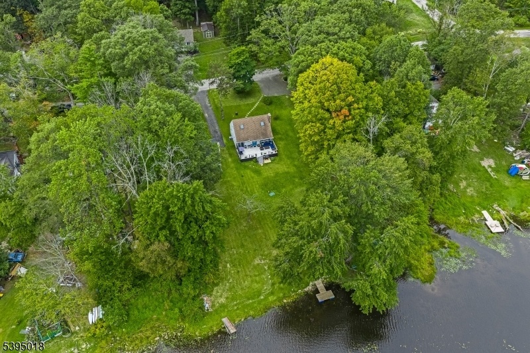
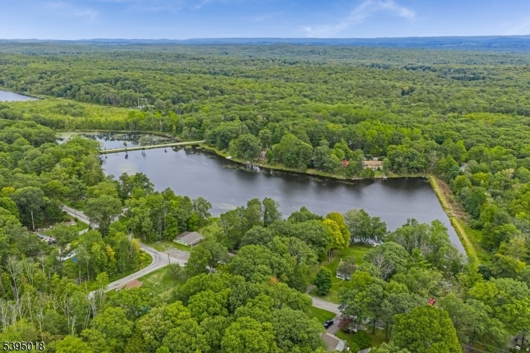
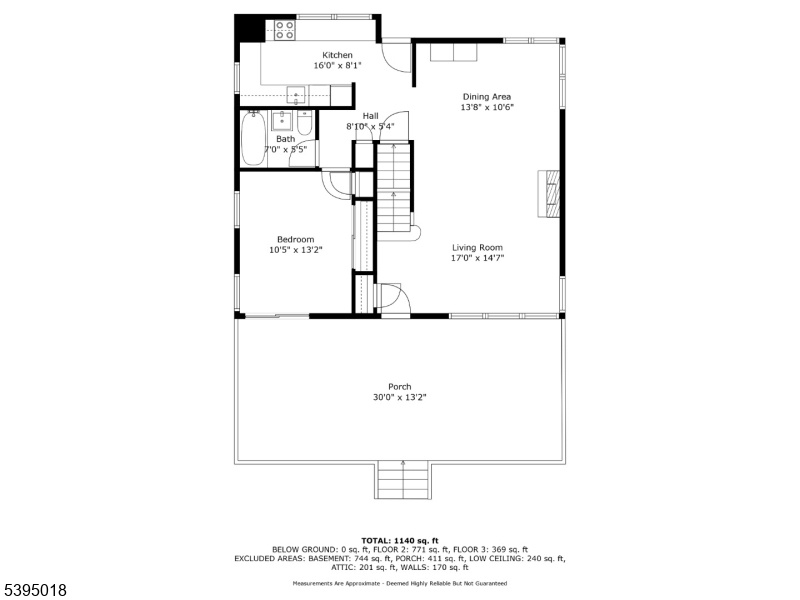
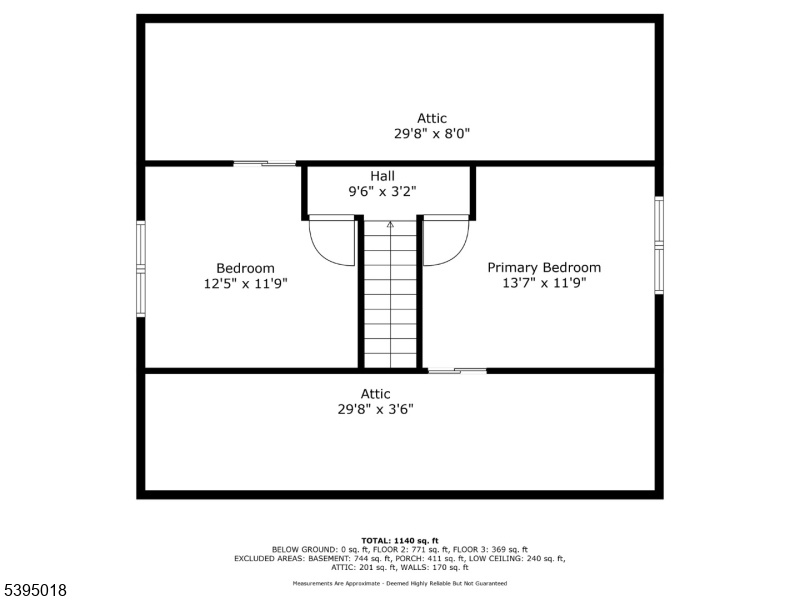
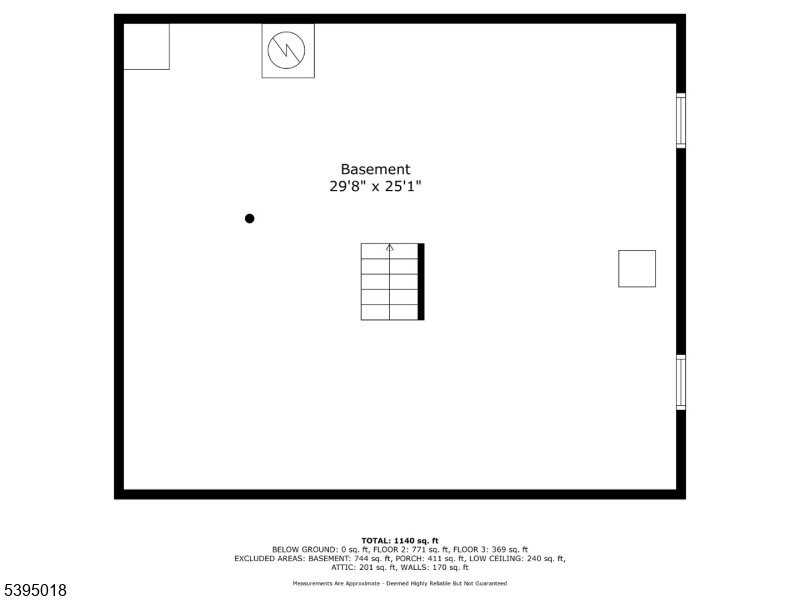
Price: $479,000
GSMLS: 3995855Type: Single Family
Style: Cape Cod
Beds: 3
Baths: 1 Full
Garage: No
Year Built: Unknown
Acres: 0.74
Property Tax: $7,586
Description
Live The Lake Life You've Been Dreaming Of. Fully Renovated In 2023, This Lakefront Home Blends Modern Style With Timeless Lakeside Charm Delivering Privacy, Tranquility, And True Move-in Convenience. Set In The Peaceful Lake Plymouth Section Of Stillwater, Nj, The Property Showcases A Level Yard With Easy, Flat Access To The Private Dock And Shoreline, Plus A Gentle Babbling Brook That Adds A Serene Soundtrack To Everyday Living.inside, Sunlit Open Spaces Flow Seamlessly Outdoors: Gleaming Hardwood Floors, A Refreshed Kitchen With Quartz Counters And Sleek Cabinetry, And Flexible Gathering Areas That Make Entertaining Effortless. The Outdoor Living Zone Is Purpose-built For Easy Enjoyment Al Fresco Dinners Under String Lights, Cozy Fireside Evenings, And Stargazing From The Dock After A Day On The Water.major Updates Provide Total Peace Of Mind: New Septic And Well (2023), Updated Electrical Panel, French Drain, And Thoughtful Low-maintenance Finishes So You Can Spend More Time On The Lake And Less On Upkeep. Whether You're Seeking A Weekend Escape, Downsizing To Maintenance-free Waterfront Living, Or Adding A Standout Asset To Your Portfolio, This North Jersey Lakefront Retreat Delivers Immediate Lifestyle Value.convenient To Commuter Routes, Local Dining, Hiking, And Year-round Recreation, This Is A Rare Opportunity To Own A Turnkey Stillwater Lakefront Home In One Of Sussex County's Most Charming Settings. Welcome To Easy Living Dockside.
Rooms Sizes
Kitchen:
16x8 First
Dining Room:
14x11 First
Living Room:
17x15 First
Family Room:
n/a
Den:
n/a
Bedroom 1:
11x13 First
Bedroom 2:
13x12 Second
Bedroom 3:
14x12 Second
Bedroom 4:
n/a
Room Levels
Basement:
n/a
Ground:
n/a
Level 1:
1 Bedroom, Bath Main, Dining Room, Kitchen, Living Room
Level 2:
2 Bedrooms
Level 3:
n/a
Level Other:
n/a
Room Features
Kitchen:
Separate Dining Area
Dining Room:
n/a
Master Bedroom:
1st Floor
Bath:
n/a
Interior Features
Square Foot:
n/a
Year Renovated:
2023
Basement:
Yes - French Drain, Full, Unfinished
Full Baths:
1
Half Baths:
0
Appliances:
Carbon Monoxide Detector, Dishwasher, Microwave Oven, Range/Oven-Electric, Refrigerator
Flooring:
Wood
Fireplaces:
1
Fireplace:
Living Room, Wood Burning
Interior:
n/a
Exterior Features
Garage Space:
No
Garage:
n/a
Driveway:
Blacktop, Hard Surface
Roof:
Asphalt Shingle
Exterior:
Vinyl Siding
Swimming Pool:
n/a
Pool:
n/a
Utilities
Heating System:
1 Unit, Forced Hot Air
Heating Source:
Oil Tank Above Ground - Inside
Cooling:
1 Unit, Central Air
Water Heater:
From Furnace
Water:
Well
Sewer:
Septic 3 Bedroom Town Verified
Services:
n/a
Lot Features
Acres:
0.74
Lot Dimensions:
100X202 AV
Lot Features:
Lake Front, Level Lot, Open Lot
School Information
Elementary:
n/a
Middle:
n/a
High School:
n/a
Community Information
County:
Sussex
Town:
Stillwater Twp.
Neighborhood:
Lake Pymouth
Application Fee:
$450
Association Fee:
$300 - Annually
Fee Includes:
n/a
Amenities:
Lake Privileges
Pets:
Yes
Financial Considerations
List Price:
$479,000
Tax Amount:
$7,586
Land Assessment:
$103,100
Build. Assessment:
$106,000
Total Assessment:
$209,100
Tax Rate:
3.63
Tax Year:
2024
Ownership Type:
Fee Simple
Listing Information
MLS ID:
3995855
List Date:
11-03-2025
Days On Market:
0
Listing Broker:
KELLER WILLIAMS INTEGRITY
Listing Agent:























Request More Information
Shawn and Diane Fox
RE/MAX American Dream
3108 Route 10 West
Denville, NJ 07834
Call: (973) 277-7853
Web: TheForgesDenville.com

