53 S Maple Ave
East Orange City, NJ 07018
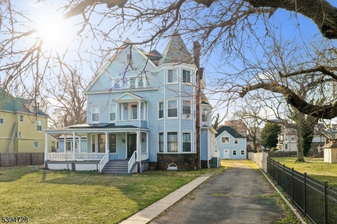
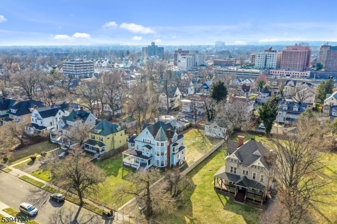
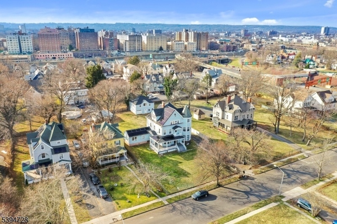
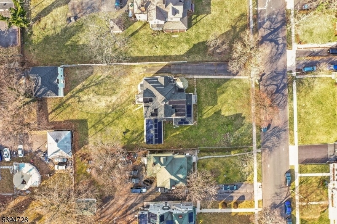
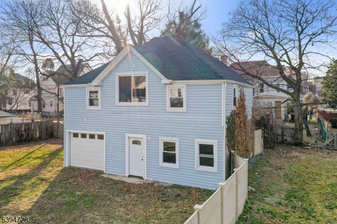
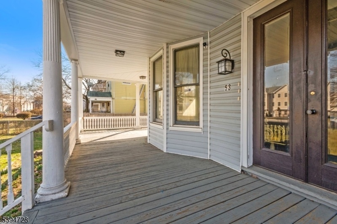
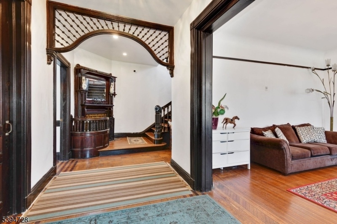
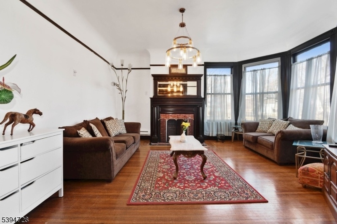
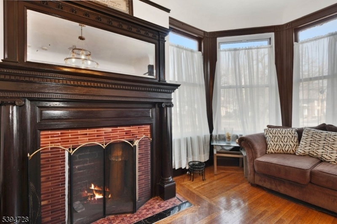
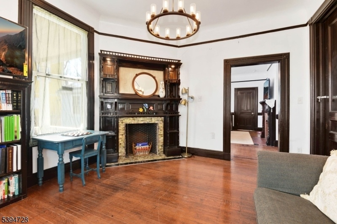
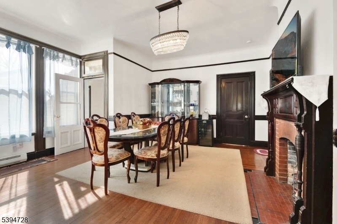
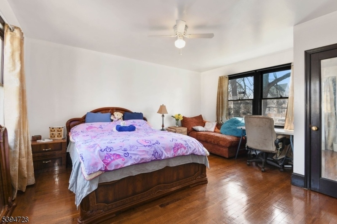
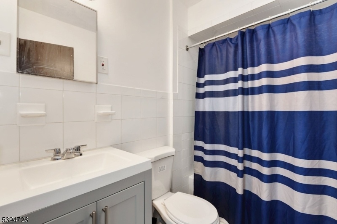
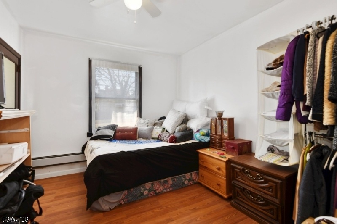
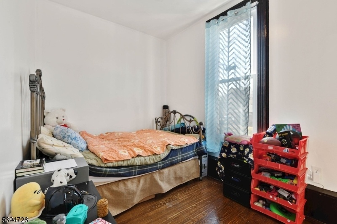
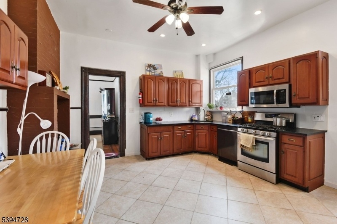
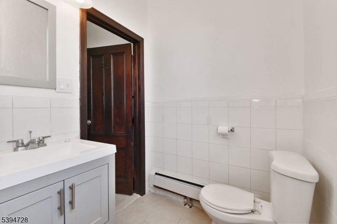
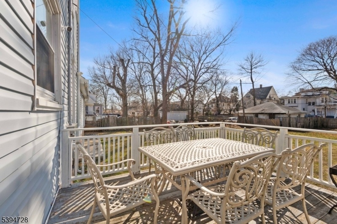
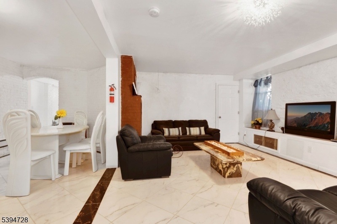
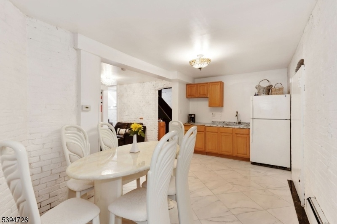
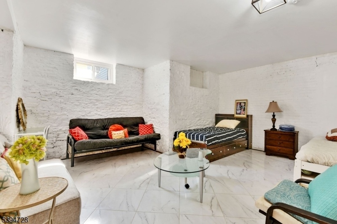
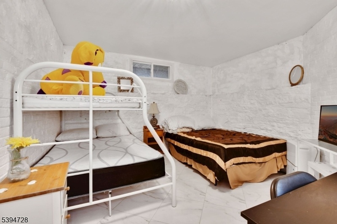
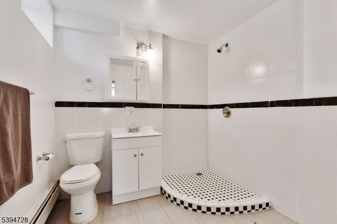
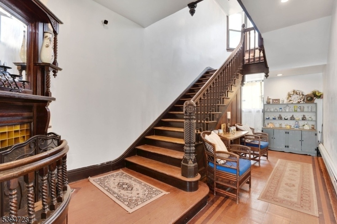
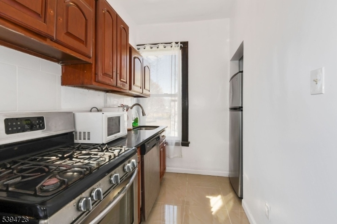
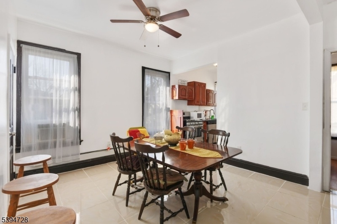
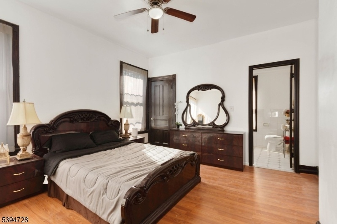
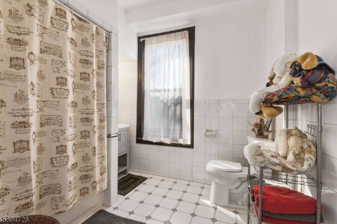
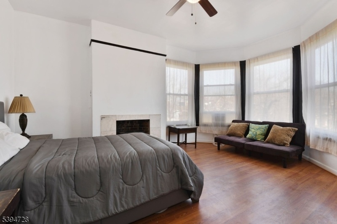
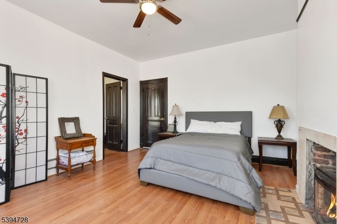
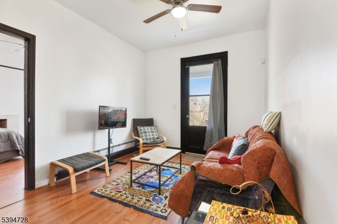
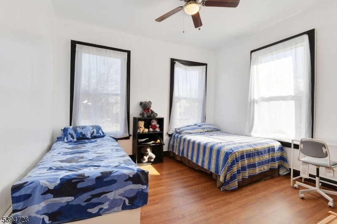
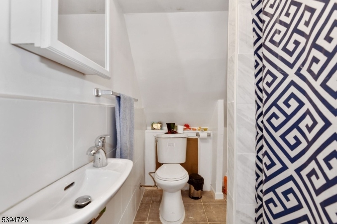
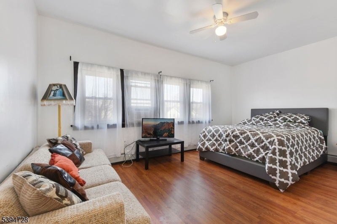
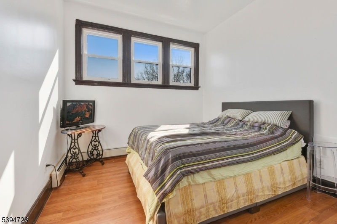
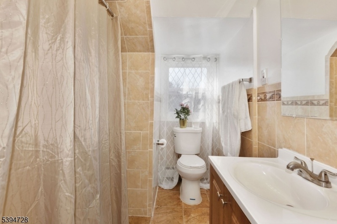
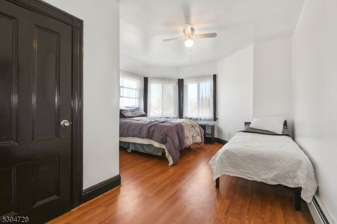
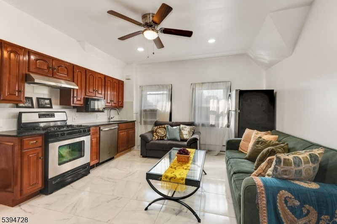
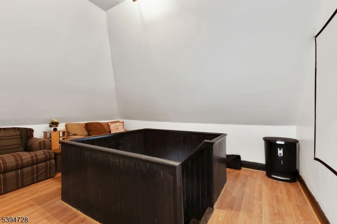
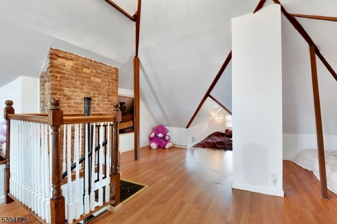
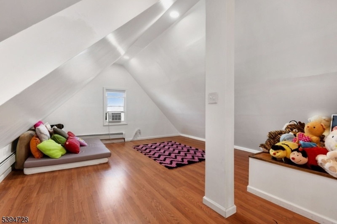
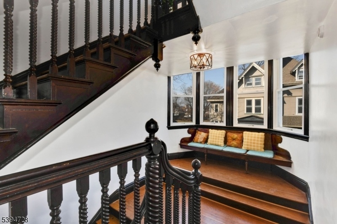
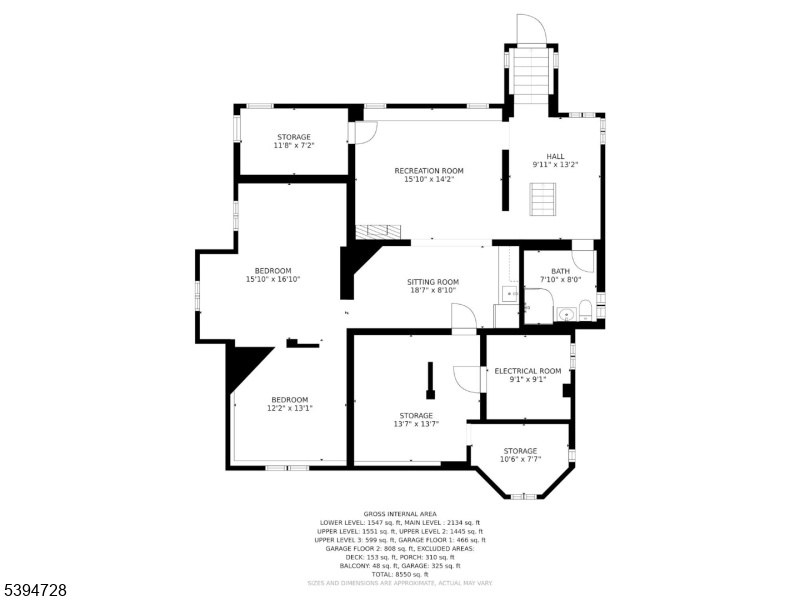
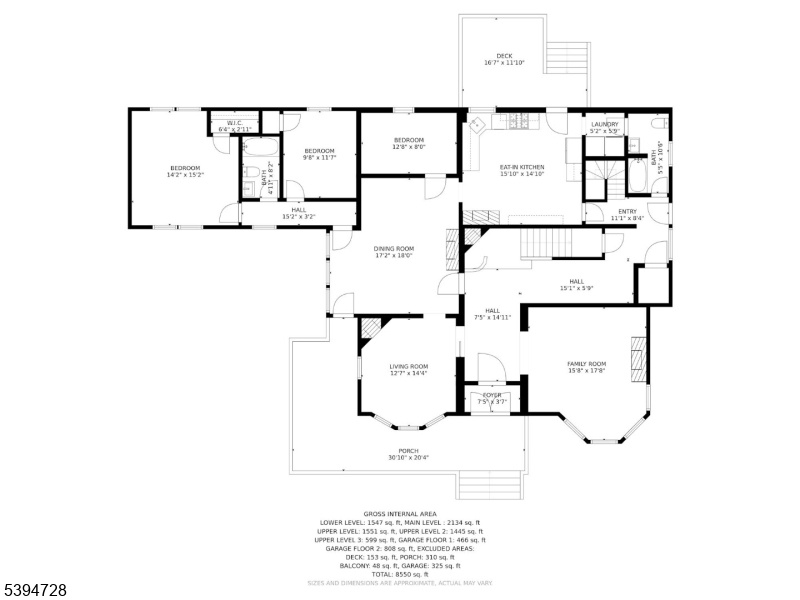
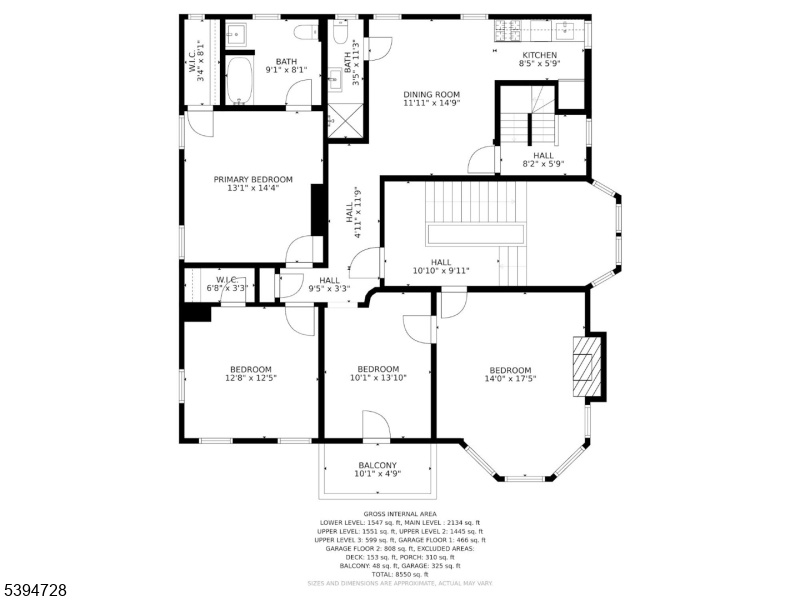
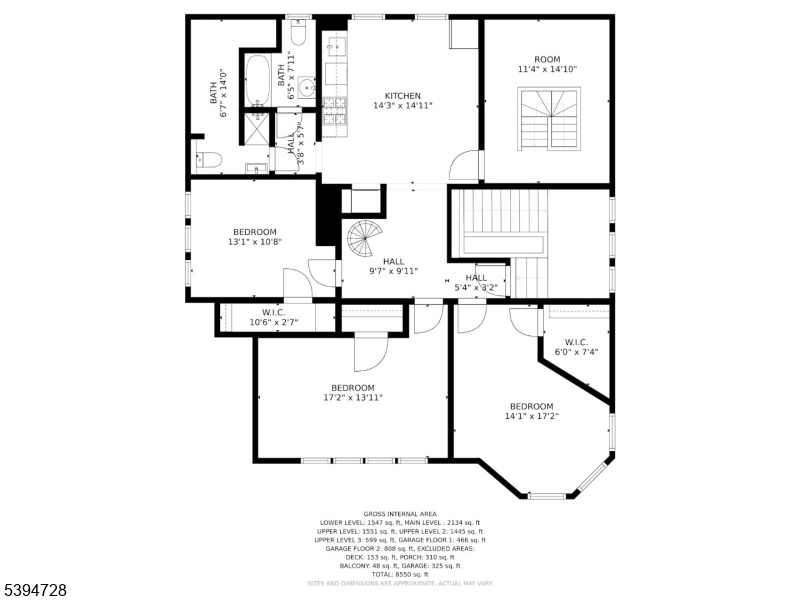
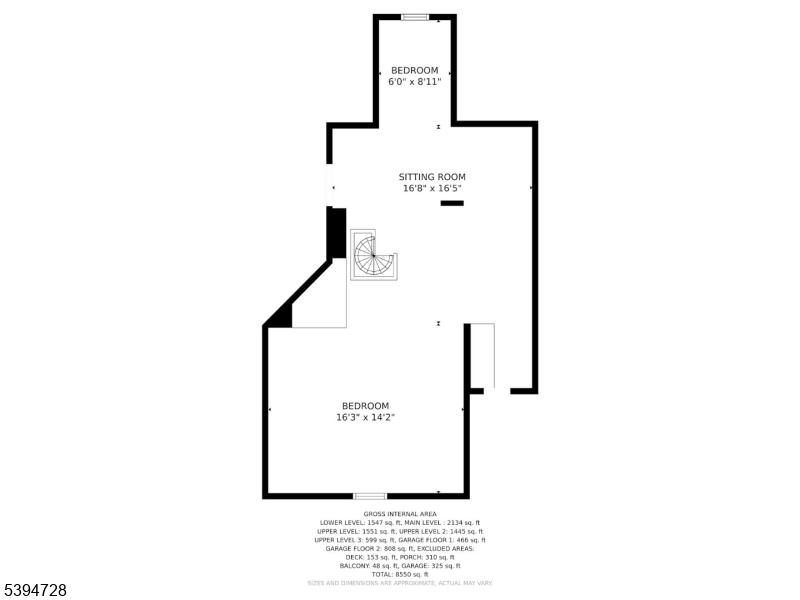
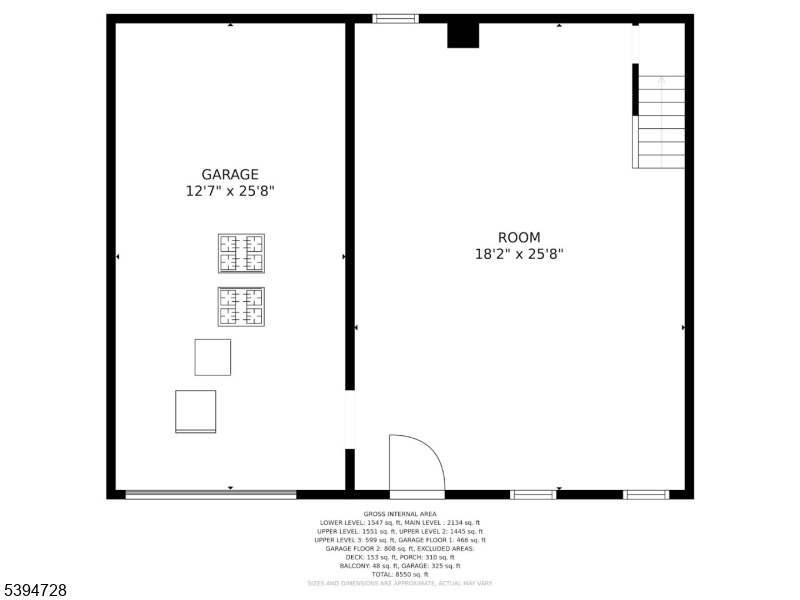
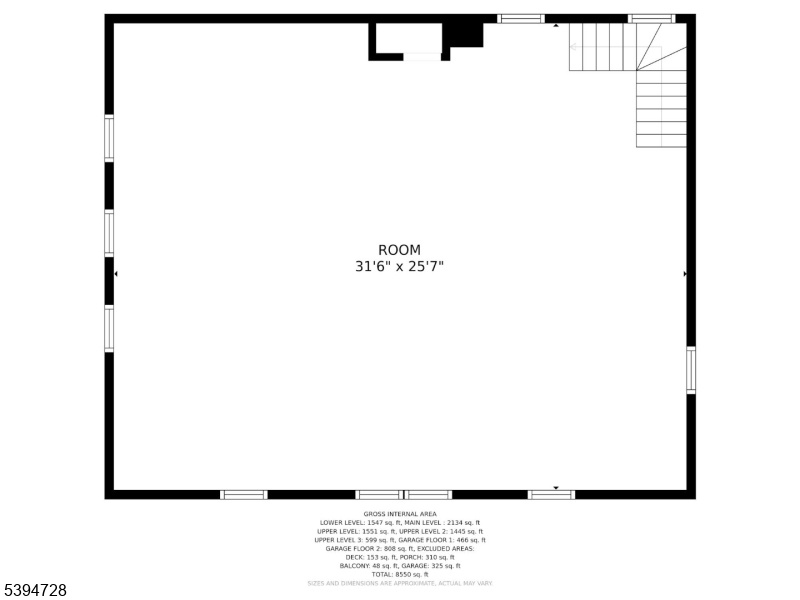
Price: $1,488,000
GSMLS: 3995601Type: Multi-Family
Style: 1-One Story, See Remarks
Total Units: 3
Beds: 9
Baths: 7 Full & 1 Half
Garage: 2-Car
Year Built: 1900
Acres: 0.55
Property Tax: $19,788
Description
General Info
Style:
1-One Story, See Remarks
SqFt Building:
7,276
Total Rooms:
24
Basement:
Yes - Finished
Interior:
Carbon Monoxide Detector, Fire Extinguisher, High Ceilings, Security System, Smoke Detector, Tile Floors, Walk-In Closet, Wood Floors
Roof:
Asphalt Shingle
Exterior:
Aluminum Siding, Brick, Wood
Lot Size:
100X240
Lot Desc:
n/a
Parking
Garage Capacity:
2-Car
Description:
Garage Parking
Parking:
1 Car Width, Circular
Spaces Available:
20
Unit 1
Bedrooms:
5
Bathrooms:
3
Total Rooms:
15
Room Description:
Bedrooms, Dining Room, Kitchen, Living/Dining Room, Porch, Master Bedroom
Levels:
1
Square Foot:
n/a
Fireplaces:
4
Appliances:
CarbMDet,CookGas,FireAlrm,Microwav,RgOvGas,Refrig,SmokeDet,StkW/D
Utilities:
Owner Pays Water, Tenant Pays Electric, Tenant Pays Gas, Tenant Pays Heat
Handicap:
No
Unit 2
Bedrooms:
3
Bathrooms:
3
Total Rooms:
6
Room Description:
Bedrooms, Eat-In Kitchen, Laundry Room, Living/Dining Room
Levels:
2
Square Foot:
n/a
Fireplaces:
4
Appliances:
CarbMDet,CookGas,FireAlrm,Microwav,RgOvGas,Refrig,SmokeDet,StkW/D
Utilities:
Owner Pays Water, Tenant Pays Electric, Tenant Pays Gas, Tenant Pays Heat
Handicap:
No
Unit 3
Bedrooms:
3
Bathrooms:
2
Total Rooms:
7
Room Description:
Attic, Bedrooms, Eat-In Kitchen, Laundry Room, Living/Dining Room
Levels:
3
Square Foot:
n/a
Fireplaces:
1
Appliances:
CarbMDet,CookGas,FireAlrm,Microwav,RgOvGas,Refrig,SmokeDet,StkW/D
Utilities:
Owner Pays Water, Tenant Pays Electric, Tenant Pays Gas, Tenant Pays Heat
Handicap:
No
Unit 4
Bedrooms:
n/a
Bathrooms:
n/a
Total Rooms:
n/a
Room Description:
n/a
Levels:
n/a
Square Foot:
n/a
Fireplaces:
n/a
Appliances:
n/a
Utilities:
n/a
Handicap:
n/a
Utilities
Heating:
3 Units, Baseboard - Hotwater
Heating Fuel:
Electric, Gas-Natural, Solar-Owned
Cooling:
3Units,None
Water Heater:
Gas
Water:
Public Water
Sewer:
Public Available
Utilities:
See Remarks
Services:
n/a
School Information
Elementary:
n/a
Middle:
n/a
High School:
n/a
Community Information
County:
Essex
Town:
East Orange City
Neighborhood:
n/a
Financial Considerations
List Price:
$1,488,000
Tax Amount:
$19,788
Land Assessment:
$73,100
Build. Assessment:
$556,900
Total Assessment:
$630,000
Tax Rate:
3.14
Tax Year:
2024
Listing Information
MLS ID:
3995601
List Date:
10-31-2025
Days On Market:
5
Listing Broker:
HAUSS & DWELL REAL ESTATE LLC
Listing Agent:

















































Request More Information
Shawn and Diane Fox
RE/MAX American Dream
3108 Route 10 West
Denville, NJ 07834
Call: (973) 277-7853
Web: TheForgesDenville.com

