738 Ridge Rd
Kinnelon Boro, NJ 07405
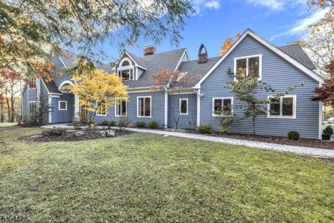
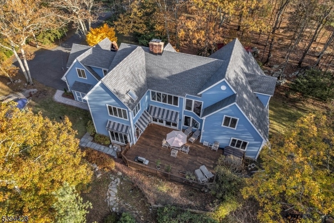
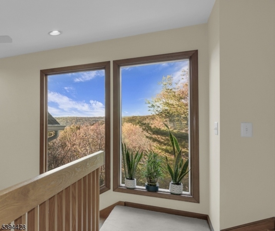
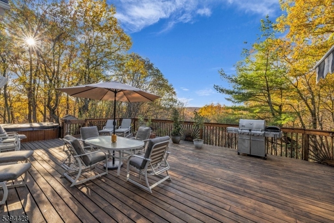
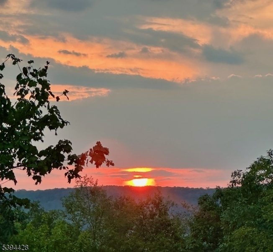
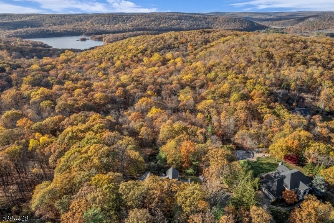
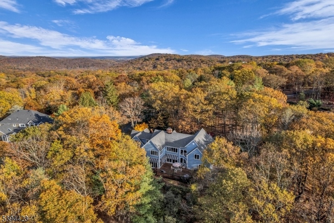
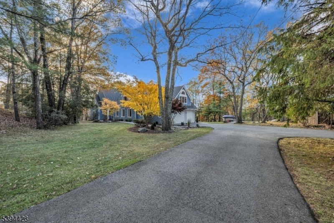
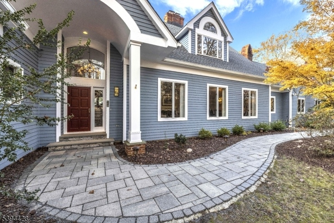
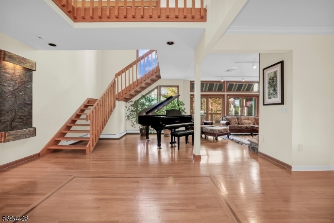
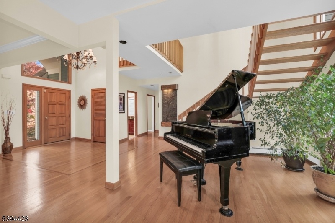
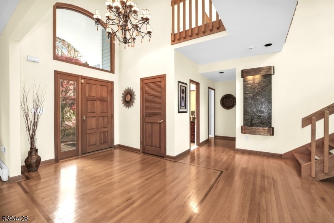
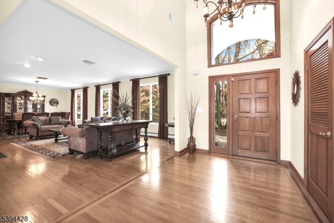
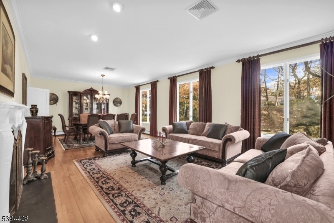
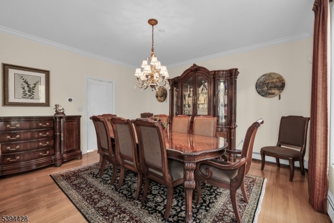
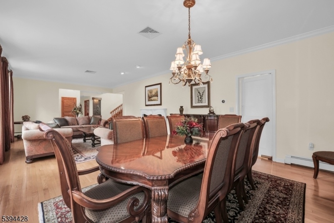
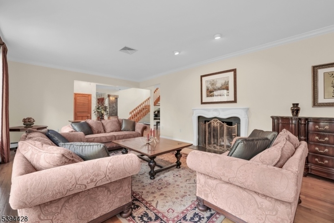
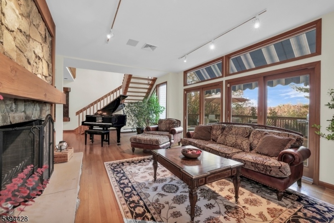
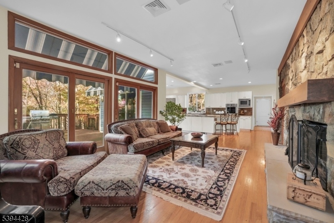
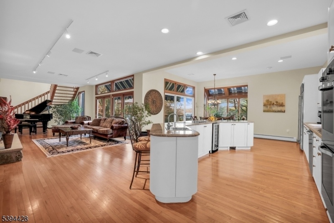
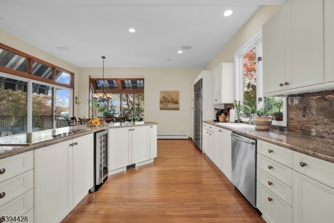
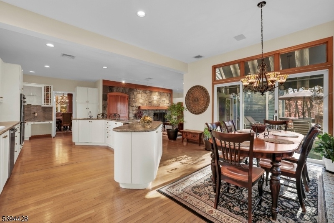
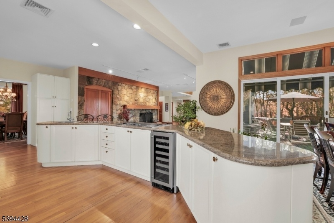
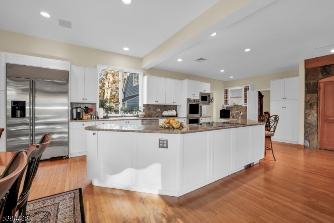
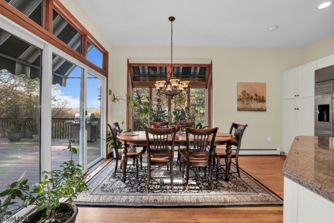
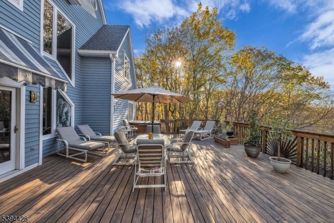
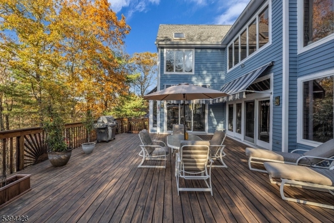
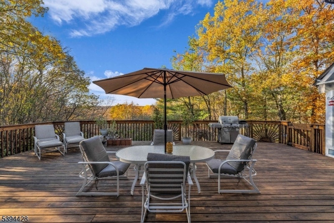
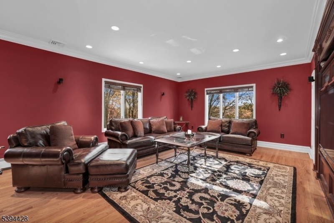
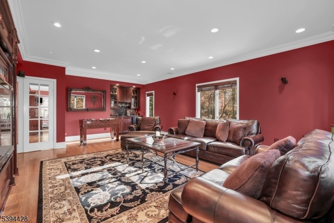
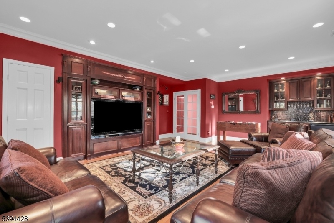
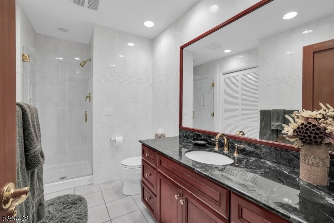
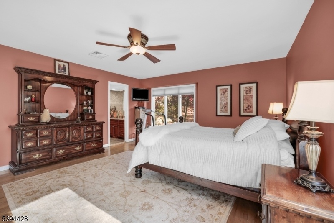
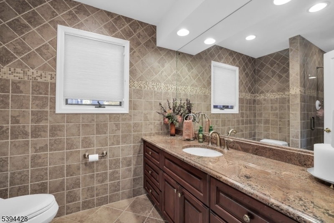
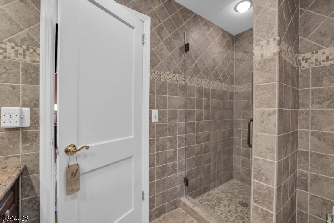
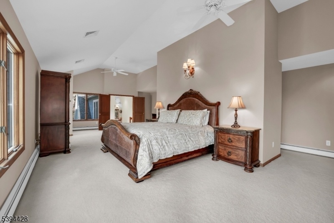
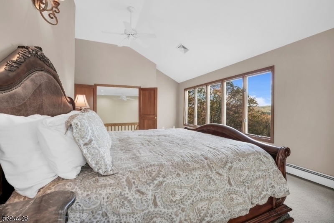
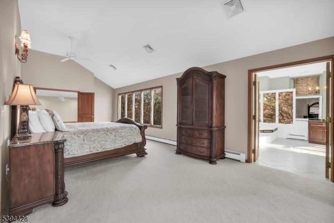
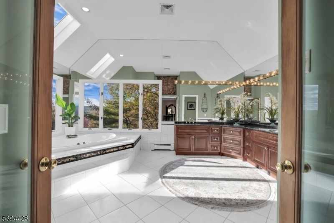
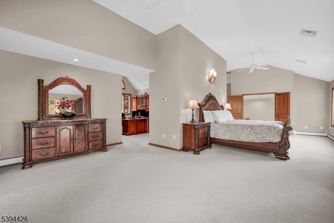
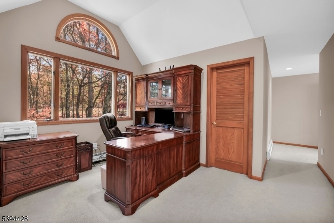
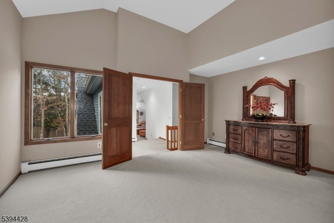
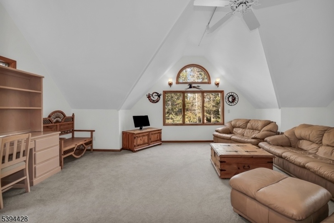
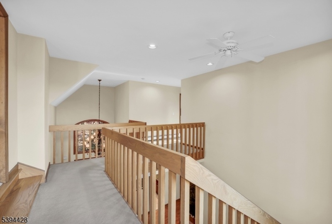
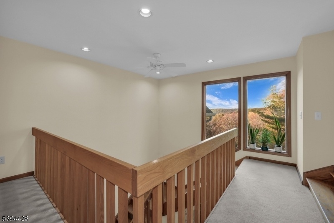
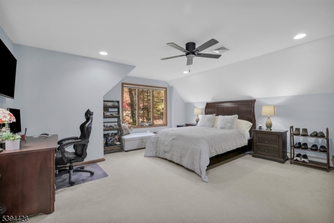
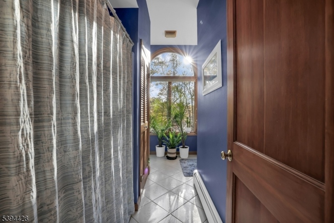
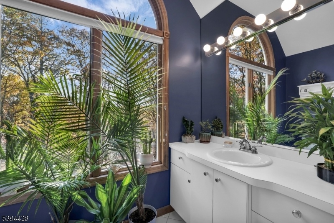
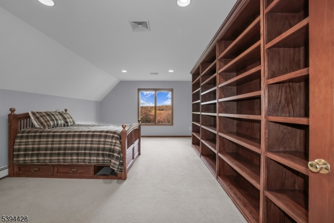
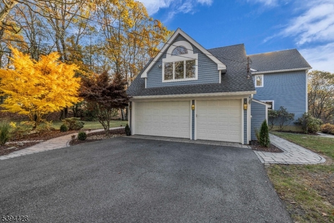
Price: $1,250,000
GSMLS: 3995328Type: Single Family
Style: Colonial
Beds: 4
Baths: 4 Full
Garage: 2-Car
Year Built: 1969
Acres: 1.63
Property Tax: $28,245
Description
Amazing Mountain And Sunset Views From This Sprawling Custom Built Home Nestled And Backed To Protected Land In The Beautiful Gated Community Of Smoke Rise. Wood Floors, Crown Moldings, Two Wood-burning Fireplaces, Built-ins, Wet-bar, Anderson Windows, Retractable Awnings, Palladian, Picture, Garden And Transom Windows Throughout, Recessed Lighting, Cedar Closets, Built-in Speaker System. Over-sized Two Car Garage. Roof 2021. Buderus High-efficiency Multi-zone Boiler. 2 Central Units 2019, Providing Multi-zone Cooling.hot Water Heater 2023.first Level Is Complete With First Floor Ensuite And Leisure Room (perfect For Extended Living And Guests), Formal Living With Adjacent Formal Dining Room (great For Entertaining), Large Eat-in Kitchen Open To Family Room, Additional Full Bath, Laundry/mud Room Area With Garage Entrance, And Back Stair-case To Primary Suite With Bonus Room.spacious Eat-in Kitchen With Large Center Island, Separate Eating Area, Sliders To Deck, Stainless Steel Appliances Second Level Features Palatial Primary Suite With Luxury Bath, Sitting Area, Office, Vaulted Ceiling, Two Cedar Walk-in Closets & Double Door Access To Private Living Area.two Additional Bedrooms & Full Bath Complete The Second Level. Enjoy Everything That Smoke Rise Has To Offer With 24 Hour Security, Beach, Lake, Fishing, Boating, Clubs, Tennis, Sports Courts/fields, Restaurant And More.continued Top-rated School System. Convenient Access To Major Highways, Nj Transit, Parks And Shopping.
Rooms Sizes
Kitchen:
First
Dining Room:
First
Living Room:
First
Family Room:
First
Den:
Second
Bedroom 1:
Second
Bedroom 2:
Second
Bedroom 3:
Second
Bedroom 4:
First
Room Levels
Basement:
n/a
Ground:
n/a
Level 1:
1Bedroom,BathMain,BathOthr,DiningRm,FamilyRm,Foyer,GarEnter,Kitchen,Laundry,Leisure,LivingRm,Utility
Level 2:
3Bedroom,BathMain,BathOthr,LivingRm,Office,SittngRm
Level 3:
Attic
Level Other:
n/a
Room Features
Kitchen:
Breakfast Bar, Center Island, Eat-In Kitchen, Separate Dining Area
Dining Room:
Formal Dining Room
Master Bedroom:
Full Bath, Other Room, Sitting Room, Walk-In Closet
Bath:
Jetted Tub, Stall Shower
Interior Features
Square Foot:
5,500
Year Renovated:
1996
Basement:
Yes - Crawl Space
Full Baths:
4
Half Baths:
0
Appliances:
Central Vacuum, Cooktop - Electric, Dryer, Microwave Oven, Refrigerator, Wall Oven(s) - Electric, Washer, Wine Refrigerator
Flooring:
Carpeting, Tile, Wood
Fireplaces:
2
Fireplace:
Family Room, Living Room, Wood Burning
Interior:
BarWet,Blinds,CeilCath,CedrClst,Drapes,CeilHigh,JacuzTyp,Skylight,StallShw,TubShowr,WlkInCls
Exterior Features
Garage Space:
2-Car
Garage:
Additional 1/2 Car Garage, Built-In Garage, Garage Door Opener
Driveway:
Blacktop
Roof:
Asphalt Shingle
Exterior:
Wood
Swimming Pool:
n/a
Pool:
n/a
Utilities
Heating System:
1 Unit, Baseboard - Hotwater, Multi-Zone
Heating Source:
Oil Tank Above Ground - Inside
Cooling:
2 Units, Central Air, Multi-Zone Cooling
Water Heater:
Electric
Water:
Well
Sewer:
Septic
Services:
Cable TV
Lot Features
Acres:
1.63
Lot Dimensions:
n/a
Lot Features:
Mountain View, Wooded Lot
School Information
Elementary:
n/a
Middle:
Pearl R. Miller Middle School (6-8)
High School:
Kinnelon High School (9-12)
Community Information
County:
Morris
Town:
Kinnelon Boro
Neighborhood:
Smoke Rise
Application Fee:
$6,500
Association Fee:
$374 - Monthly
Fee Includes:
Maintenance-Common Area
Amenities:
JogPath,LakePriv,MulSport,Playgrnd,Tennis
Pets:
n/a
Financial Considerations
List Price:
$1,250,000
Tax Amount:
$28,245
Land Assessment:
$317,800
Build. Assessment:
$657,200
Total Assessment:
$975,000
Tax Rate:
2.90
Tax Year:
2024
Ownership Type:
Fee Simple
Listing Information
MLS ID:
3995328
List Date:
10-30-2025
Days On Market:
0
Listing Broker:
C-21 CREST REAL ESTATE, INC.
Listing Agent:


















































Request More Information
Shawn and Diane Fox
RE/MAX American Dream
3108 Route 10 West
Denville, NJ 07834
Call: (973) 277-7853
Web: TheForgesDenville.com




