52 Washington St
Phillipsburg Town, NJ 08865
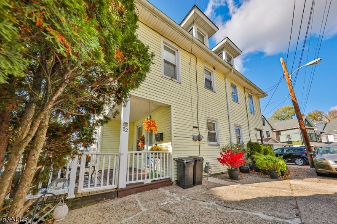
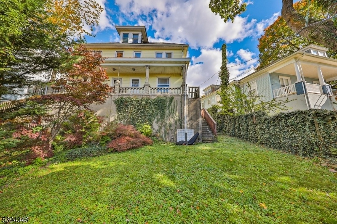
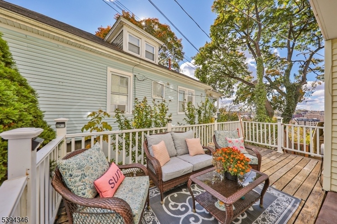
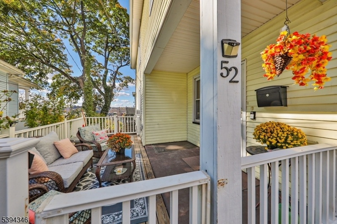
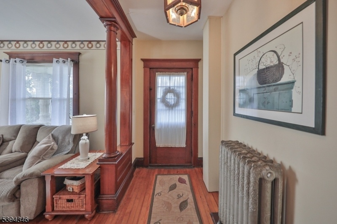
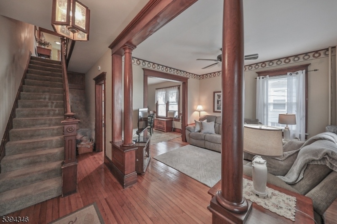
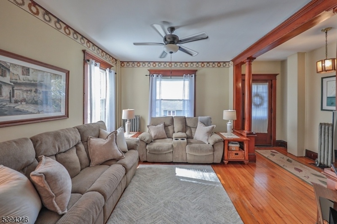
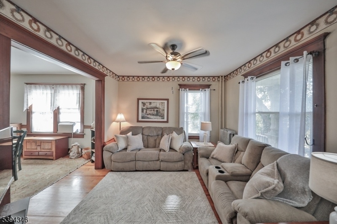
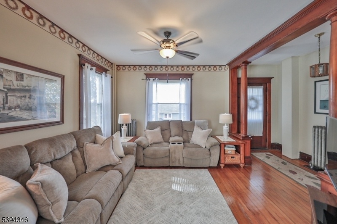
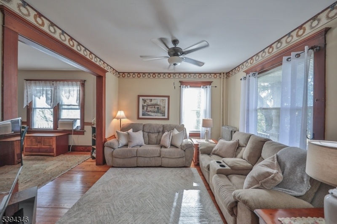
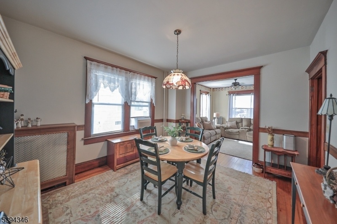
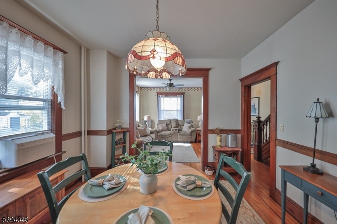
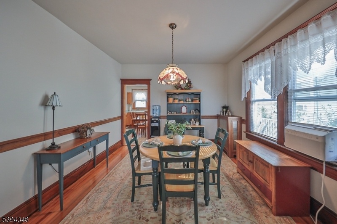
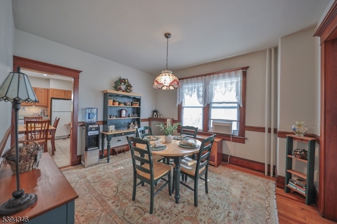
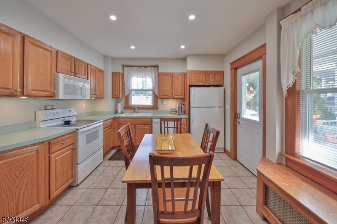
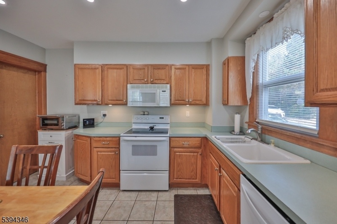
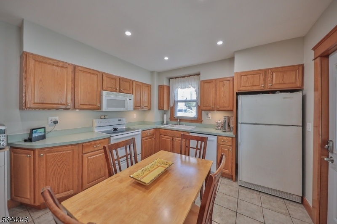
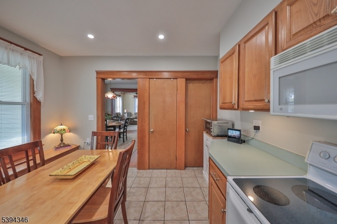
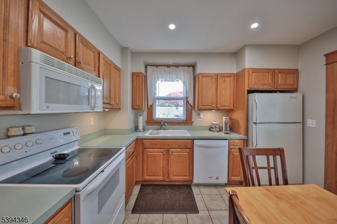
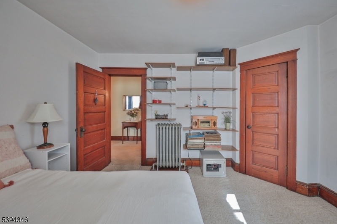
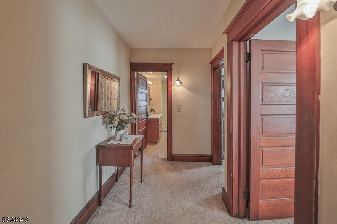
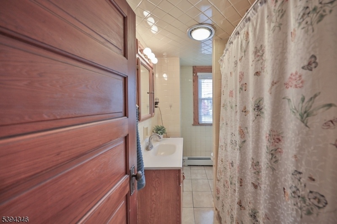
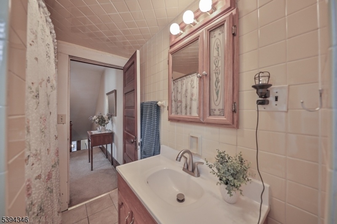
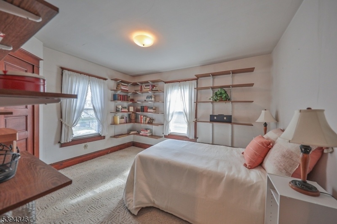
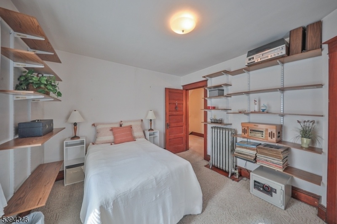
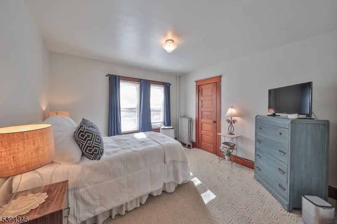
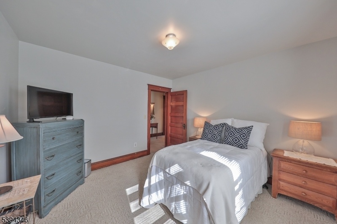
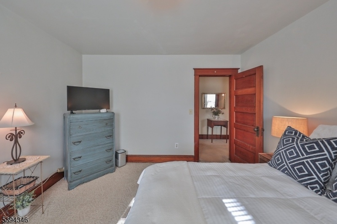
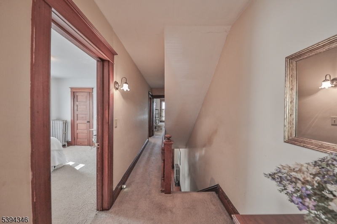
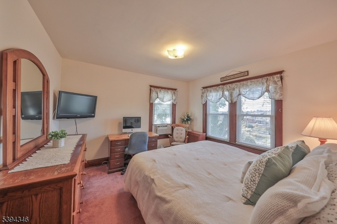
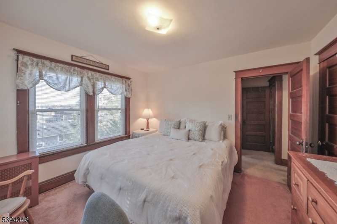
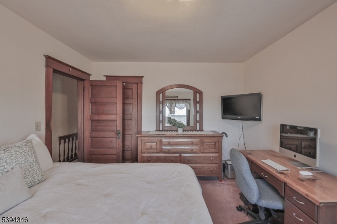
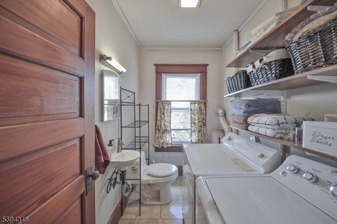
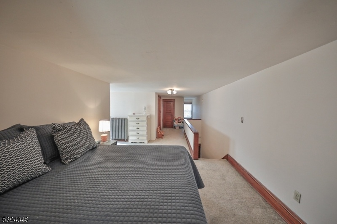
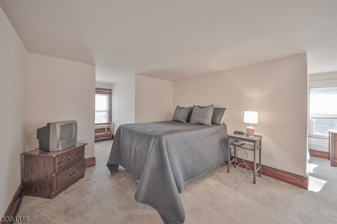
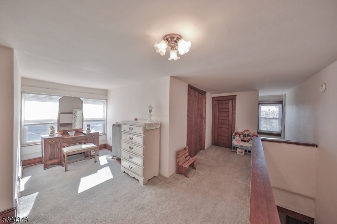
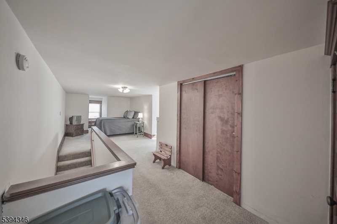
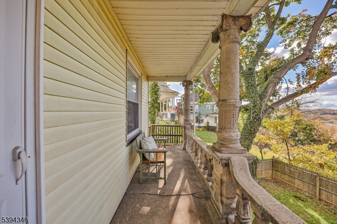
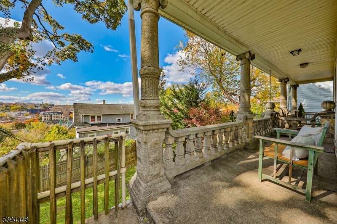
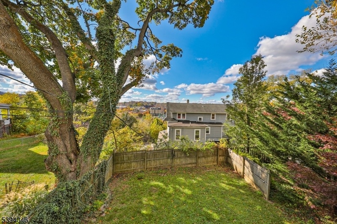
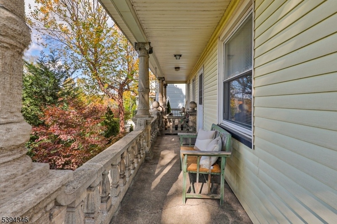
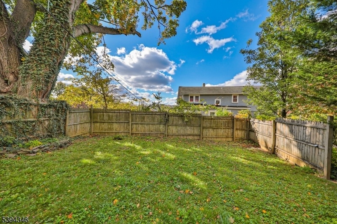
Price: $295,000
GSMLS: 3995251Type: Single Family
Style: 1/2 Duplex
Beds: 4
Baths: 1 Full & 1 Half
Garage: No
Year Built: 1895
Acres: 0.06
Property Tax: $3,126
Description
Pride Of Ownership Is Evident Throughout This Spacious 4 Bedroom 1.5 Bath Colonial. You Will Appreciate The Original Beautiful Woodwork, Columns, Staircase, And Molding Throughout The Home. Hardwood Floors Flow Through The Living Room, Dining Room And Foyer And Are In Excellent Condition. The Eat In Kitchen Features A Pantry, Plenty Of Counter Space, And Has A Door That Leads To An Oversized Side Deck, Perfect For Unwinding And Dining Al Fresco. The Interior Offers Cherry And Bright Rooms. Upstairs Features Three Great Sized Bedrooms, And A Full Bath, With An Additional Half Bath And Convenient Laundry Room At The End Of The Hall. The Third Floor Offers A Wonderful 4th Bedroom With Plenty Of Closet Space. When The Leaves Begin To Fall, You Can Relax On The Stately Porch And Enjoy Views Of The Delaware River In The Distance And Overlook A Well Sized Fenced In Back Yard.. Many Updates Have Been Done To The Home Including Replacement Windows, Moving The Washer/dryer To The Second Floor, Installing A Navien Condensing Combo Gas Boiler And Water Heater, New Lighting In The Kitchen, The Deck Added To The Side Of The Home. You Can't Beat The Location, Conveniently Located Minutes To The Pennsylvania Border And Routes 22 And 78, With Hospitals And Shopping Nearby. The Home Is Meticulous And Ready To Just Move In And Enjoy!
Rooms Sizes
Kitchen:
11x12 First
Dining Room:
13x11 First
Living Room:
12x11 First
Family Room:
n/a
Den:
n/a
Bedroom 1:
12x10 Second
Bedroom 2:
12x11 Second
Bedroom 3:
12x11 Second
Bedroom 4:
25x16 Third
Room Levels
Basement:
Storage Room
Ground:
n/a
Level 1:
Dining Room, Foyer, Kitchen, Living Room
Level 2:
3 Bedrooms, Bath Main, Bath(s) Other
Level 3:
1 Bedroom, Storage Room
Level Other:
n/a
Room Features
Kitchen:
Eat-In Kitchen, Pantry
Dining Room:
Formal Dining Room
Master Bedroom:
n/a
Bath:
n/a
Interior Features
Square Foot:
n/a
Year Renovated:
n/a
Basement:
Yes - Bilco-Style Door, Full, Unfinished
Full Baths:
1
Half Baths:
1
Appliances:
Dishwasher, Range/Oven-Electric, Refrigerator
Flooring:
Carpeting, Tile, Vinyl-Linoleum, Wood
Fireplaces:
No
Fireplace:
n/a
Interior:
n/a
Exterior Features
Garage Space:
No
Garage:
n/a
Driveway:
On-Street Parking, See Remarks
Roof:
Asphalt Shingle
Exterior:
Vinyl Siding
Swimming Pool:
n/a
Pool:
n/a
Utilities
Heating System:
1 Unit, Radiators - Hot Water
Heating Source:
Gas-Natural
Cooling:
Ceiling Fan, Window A/C(s)
Water Heater:
From Furnace
Water:
Public Water
Sewer:
Public Sewer
Services:
n/a
Lot Features
Acres:
0.06
Lot Dimensions:
n/a
Lot Features:
n/a
School Information
Elementary:
n/a
Middle:
PHILIPSBRG
High School:
PHILIPSBRG
Community Information
County:
Warren
Town:
Phillipsburg Town
Neighborhood:
n/a
Application Fee:
n/a
Association Fee:
n/a
Fee Includes:
n/a
Amenities:
n/a
Pets:
n/a
Financial Considerations
List Price:
$295,000
Tax Amount:
$3,126
Land Assessment:
$19,800
Build. Assessment:
$49,000
Total Assessment:
$68,800
Tax Rate:
4.55
Tax Year:
2024
Ownership Type:
Fee Simple
Listing Information
MLS ID:
3995251
List Date:
10-29-2025
Days On Market:
57
Listing Broker:
WEICHERT REALTORS
Listing Agent:
Alexis Oakley










































Request More Information
Shawn and Diane Fox
RE/MAX American Dream
3108 Route 10 West
Denville, NJ 07834
Call: (973) 277-7853
Web: TheForgesDenville.com

