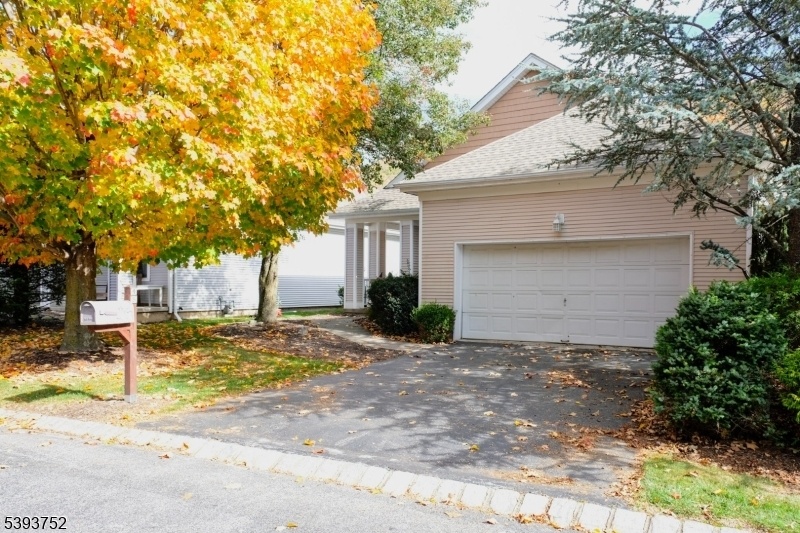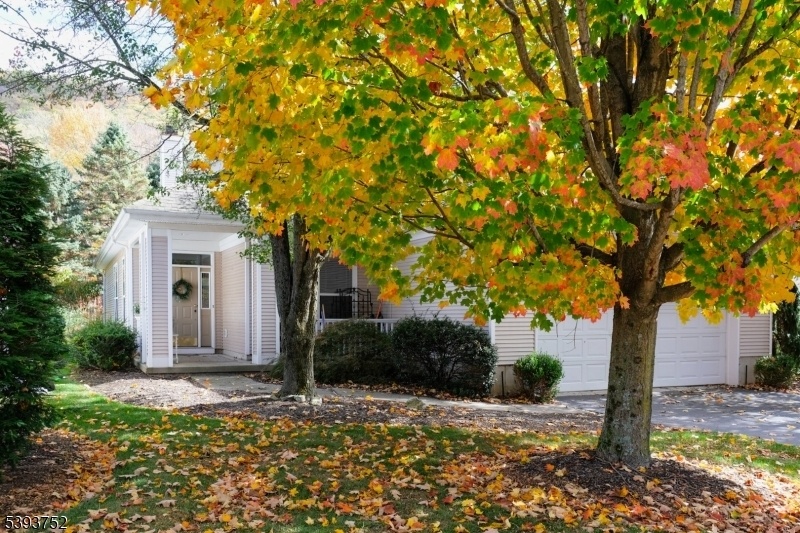45 Tannery Hill Dr
Hardyston Twp, NJ 07419


Price: $449,000
GSMLS: 3995211Type: Single Family
Style: Ranch
Beds: 3
Baths: 2 Full
Garage: 1-Car
Year Built: 1999
Acres: 0.18
Property Tax: $8,038
Description
Welcome To 45 Tannery Hill Drive, A Spacious 3-bedroom, 2-bathroom Home In The Heart Of The Crystal Springs Community. With Nearly 2,000 Square Feet Of Living Space, This Home Features An Open, Flowing Layout With A Bright Living And Dining Area That Is Perfect For Entertaining Or Relaxing. The Kitchen Offers Plenty Of Cabinet Space And A Practical Design That's Ready For Your Personal Style.the Primary Suite Offers A Private Full Bath, With Two Additional Bedrooms And A Second Full Bath Completing The Home?s Well-designed Layout. Step Outside To Enjoy Peaceful Views Backing Directly Onto The Crystal Springs Golf Course, Creating A Serene And Picturesque Setting Right In Your Backyard. A Spacious Garage And Low-maintenance Lot Add Everyday Convenience And Functionality. The Size, Layout, And Premier Location Make It A Standout Opportunity In One Of Sussex County's Most Desirable Communities. Whether You're Seeking A Full-time Residence Or A Weekend Retreat, 45 Tannery Hill Drive Combines Comfort, Space, And The Best Of The Crystal Springs Lifestyle.
Rooms Sizes
Kitchen:
Ground
Dining Room:
Ground
Living Room:
Ground
Family Room:
Ground
Den:
n/a
Bedroom 1:
Ground
Bedroom 2:
Ground
Bedroom 3:
Ground
Bedroom 4:
n/a
Room Levels
Basement:
n/a
Ground:
n/a
Level 1:
n/a
Level 2:
n/a
Level 3:
n/a
Level Other:
n/a
Room Features
Kitchen:
Eat-In Kitchen
Dining Room:
n/a
Master Bedroom:
1st Floor
Bath:
Stall Shower And Tub
Interior Features
Square Foot:
1,953
Year Renovated:
n/a
Basement:
No
Full Baths:
2
Half Baths:
0
Appliances:
Carbon Monoxide Detector, Cooktop - Electric, Dishwasher, Dryer, Microwave Oven, Refrigerator, Washer
Flooring:
Laminate, See Remarks
Fireplaces:
2
Fireplace:
Dining Room, Living Room
Interior:
n/a
Exterior Features
Garage Space:
1-Car
Garage:
Attached Garage
Driveway:
1 Car Width, Additional Parking
Roof:
Asphalt Shingle
Exterior:
Vinyl Siding
Swimming Pool:
n/a
Pool:
Association Pool
Utilities
Heating System:
1 Unit
Heating Source:
Gas-Natural
Cooling:
None,SeeRem
Water Heater:
Gas
Water:
Public Water
Sewer:
Public Sewer
Services:
n/a
Lot Features
Acres:
0.18
Lot Dimensions:
n/a
Lot Features:
Backs to Golf Course, Cul-De-Sac
School Information
Elementary:
HARDYSTON
Middle:
HARDYSTON
High School:
WALLKILL
Community Information
County:
Sussex
Town:
Hardyston Twp.
Neighborhood:
Crystal Springs
Application Fee:
n/a
Association Fee:
$464 - Monthly
Fee Includes:
n/a
Amenities:
n/a
Pets:
Yes
Financial Considerations
List Price:
$449,000
Tax Amount:
$8,038
Land Assessment:
$110,800
Build. Assessment:
$319,200
Total Assessment:
$430,000
Tax Rate:
2.01
Tax Year:
2024
Ownership Type:
Fee Simple
Listing Information
MLS ID:
3995211
List Date:
10-29-2025
Days On Market:
0
Listing Broker:
BHGRE GREEN TEAM
Listing Agent:


Request More Information
Shawn and Diane Fox
RE/MAX American Dream
3108 Route 10 West
Denville, NJ 07834
Call: (973) 277-7853
Web: TheForgesDenville.com

