30 Tudor Pl
Mount Olive Twp, NJ 07828
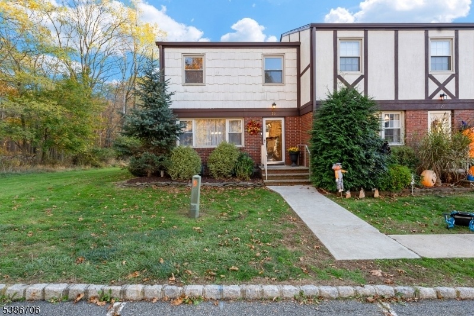
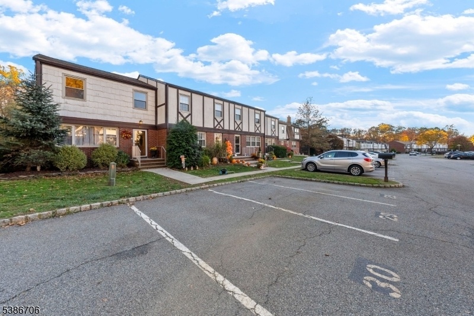
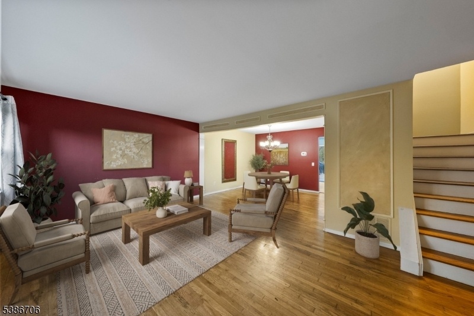
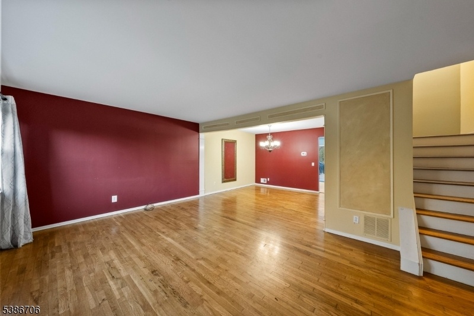
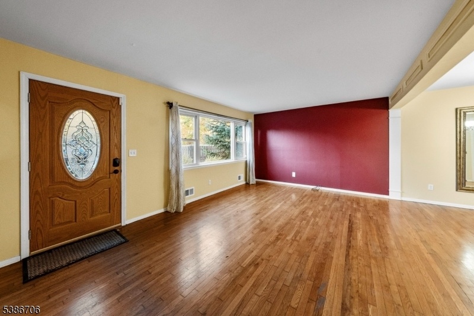
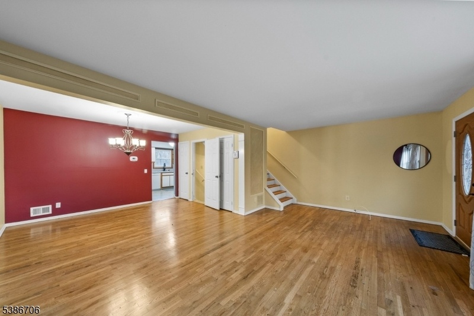
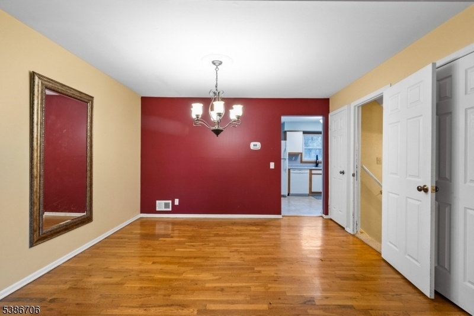
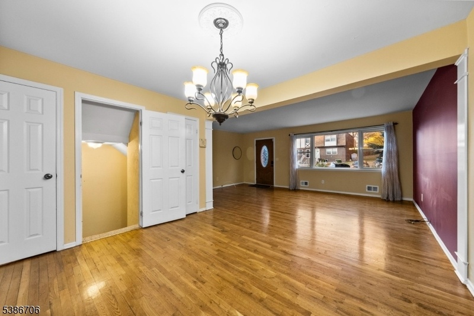
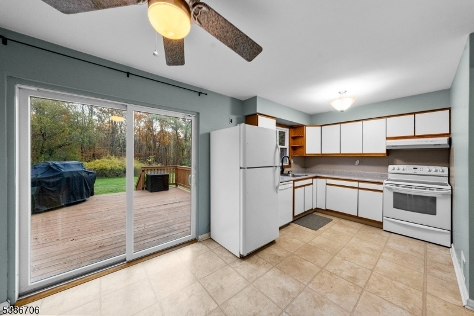
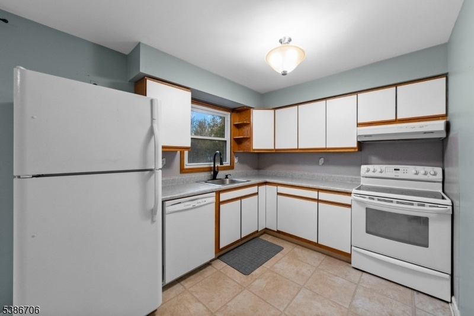
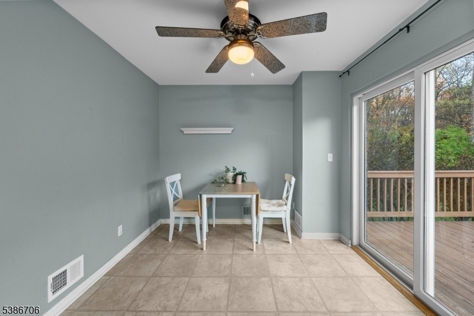
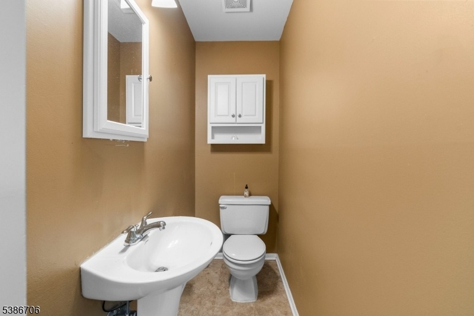
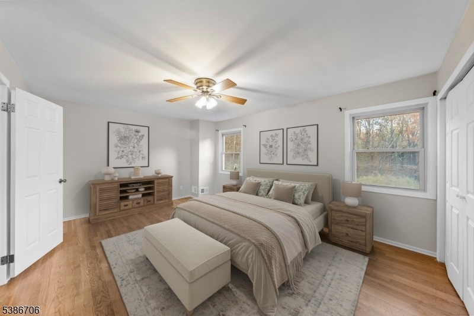
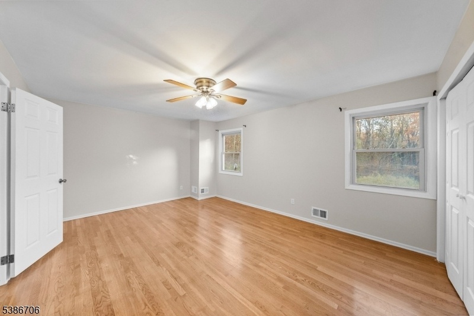
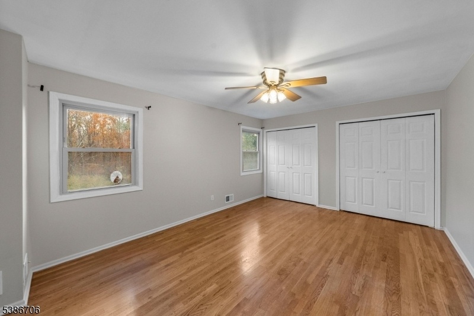
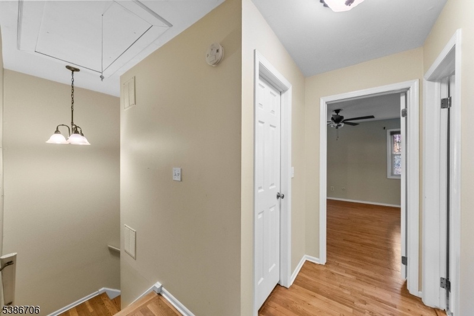
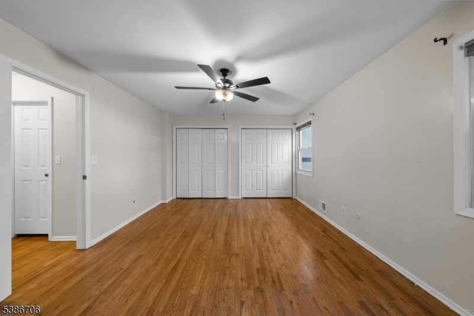
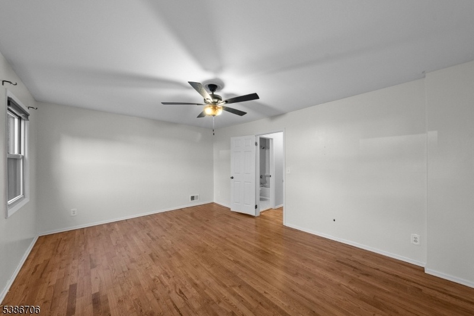
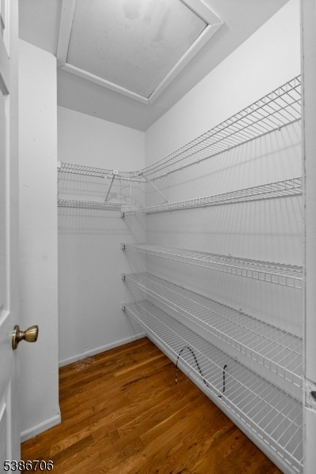
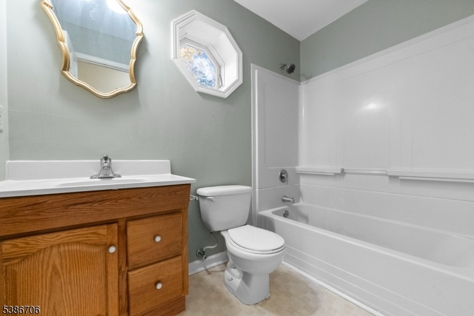
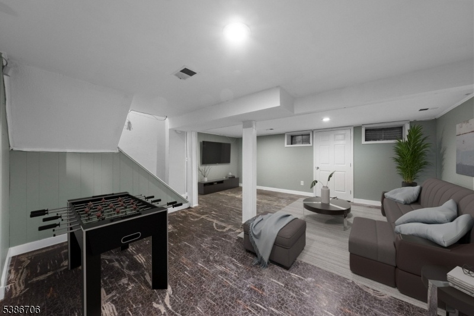
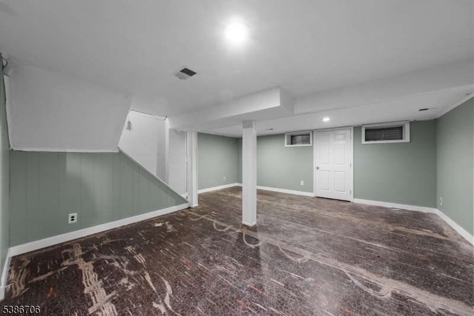
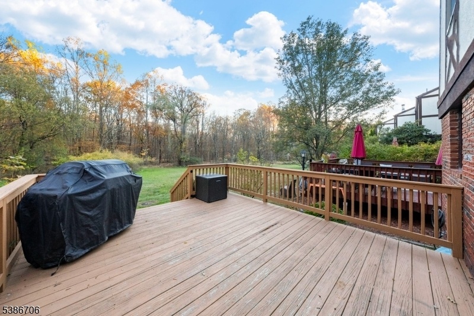
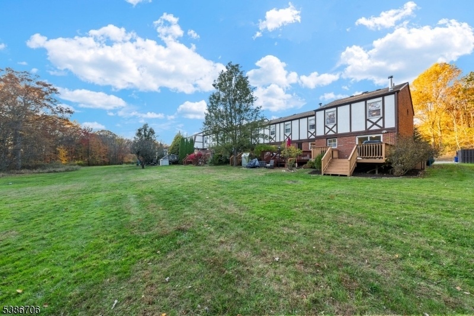
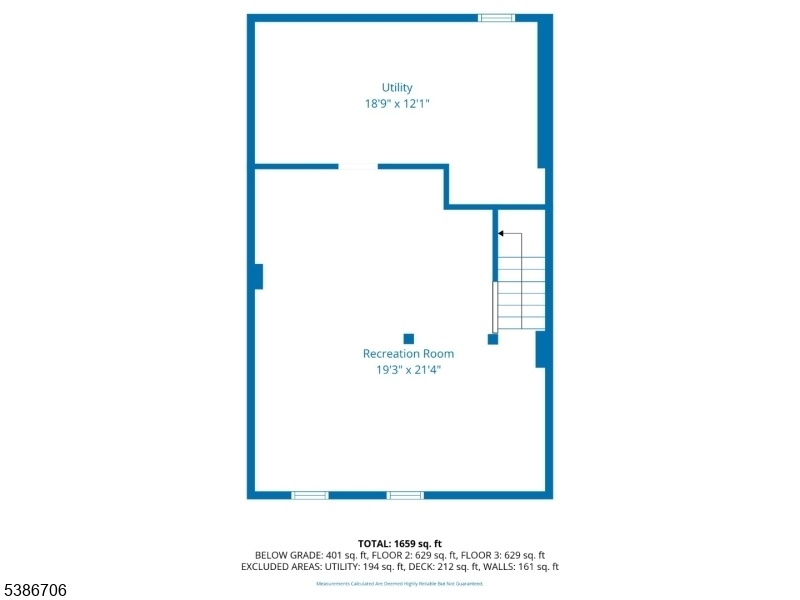
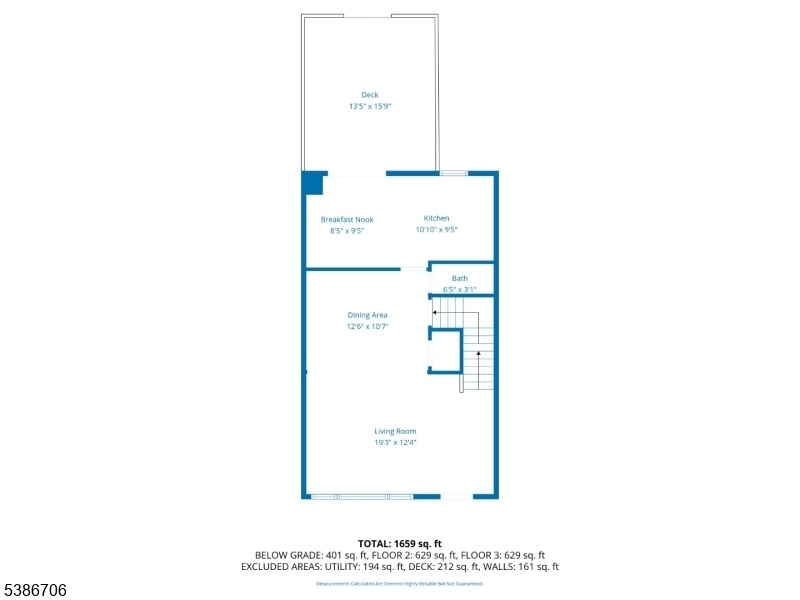
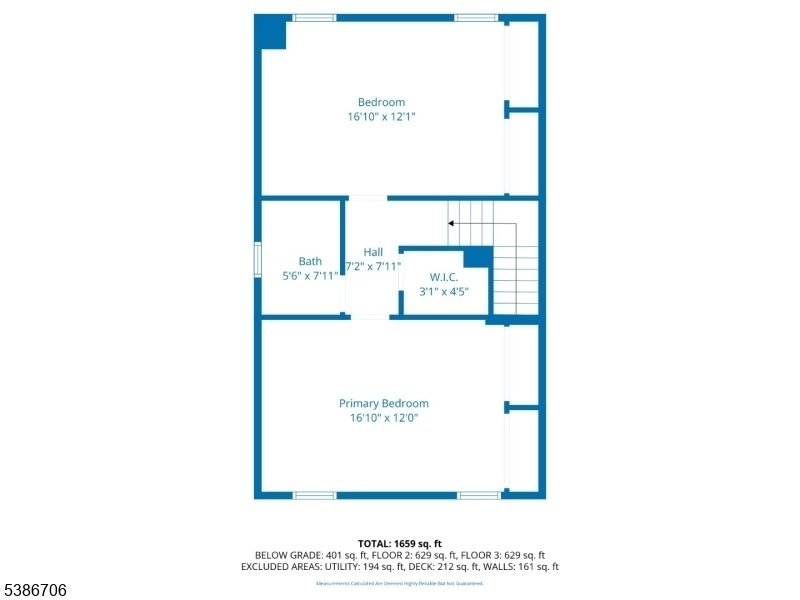
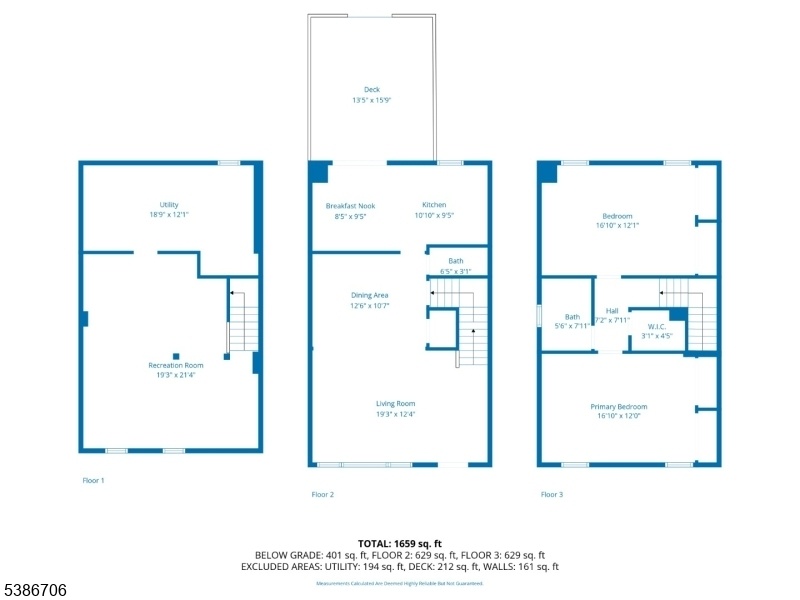
Price: $335,000
GSMLS: 3995159Type: Condo/Townhouse/Co-op
Style: Townhouse-End Unit
Beds: 2
Baths: 1 Full & 1 Half
Garage: No
Year Built: 1978
Acres: 12.34
Property Tax: $5,363
Description
Desirable End-unit Townhome In A Prime Mount Olive Location. Features Plenty Of Storage Throughout And A Finished Basement Offering Flexible Space For A Home Office, Gym, Playroom, Or Media Area. Step Out To Your Private Deck, Ideal For Relaxing Or Entertaining. Enjoy Low-maintenance Living With Lawn Care, Snow Removal, Trash, Roof, Siding, And Exterior Upkeep All Included. Located In A Highly Rated School District And Just Minutes To Turkey Brook Park, The International Trade Center, Local Shopping And Dining, And Major Commuting Routes (80/46/206) Plus Train/bus Service To Nyc. Perfect For Commuters And Outdoor Enthusiasts Alike. Move-in Ready.
Rooms Sizes
Kitchen:
16x10 First
Dining Room:
12x10 First
Living Room:
19x12 First
Family Room:
19x11 Ground
Den:
n/a
Bedroom 1:
16x12 Second
Bedroom 2:
16x12 Second
Bedroom 3:
n/a
Bedroom 4:
n/a
Room Levels
Basement:
n/a
Ground:
Rec Room, Utility Room
Level 1:
Bath(s) Other, Dining Room, Kitchen, Living Room
Level 2:
2 Bedrooms, Bath(s) Other
Level 3:
n/a
Level Other:
n/a
Room Features
Kitchen:
Eat-In Kitchen
Dining Room:
n/a
Master Bedroom:
n/a
Bath:
n/a
Interior Features
Square Foot:
n/a
Year Renovated:
n/a
Basement:
Yes - Finished-Partially
Full Baths:
1
Half Baths:
1
Appliances:
Carbon Monoxide Detector, Dishwasher, Dryer, Kitchen Exhaust Fan, Range/Oven-Electric, Refrigerator, Sump Pump, Washer
Flooring:
Carpeting, Vinyl-Linoleum, Wood
Fireplaces:
No
Fireplace:
n/a
Interior:
n/a
Exterior Features
Garage Space:
No
Garage:
n/a
Driveway:
Assigned, Blacktop
Roof:
Asphalt Shingle
Exterior:
Brick, Stucco
Swimming Pool:
n/a
Pool:
n/a
Utilities
Heating System:
Forced Hot Air
Heating Source:
Oil Tank Above Ground - Outside
Cooling:
1 Unit, Central Air
Water Heater:
Electric
Water:
Public Water
Sewer:
Public Sewer
Services:
Cable TV
Lot Features
Acres:
12.34
Lot Dimensions:
n/a
Lot Features:
Level Lot, Open Lot
School Information
Elementary:
Tinc Road School (K-5)
Middle:
n/a
High School:
n/a
Community Information
County:
Morris
Town:
Mount Olive Twp.
Neighborhood:
Stedwick Village
Application Fee:
n/a
Association Fee:
$300 - Monthly
Fee Includes:
Maintenance-Common Area, Maintenance-Exterior, Snow Removal, Trash Collection
Amenities:
n/a
Pets:
Yes
Financial Considerations
List Price:
$335,000
Tax Amount:
$5,363
Land Assessment:
$62,100
Build. Assessment:
$91,800
Total Assessment:
$153,900
Tax Rate:
3.39
Tax Year:
2024
Ownership Type:
Condominium
Listing Information
MLS ID:
3995159
List Date:
10-29-2025
Days On Market:
0
Listing Broker:
EXP REALTY, LLC
Listing Agent:




























Request More Information
Shawn and Diane Fox
RE/MAX American Dream
3108 Route 10 West
Denville, NJ 07834
Call: (973) 277-7853
Web: TheForgesDenville.com




