40 James St
Morristown Town, NJ 07960
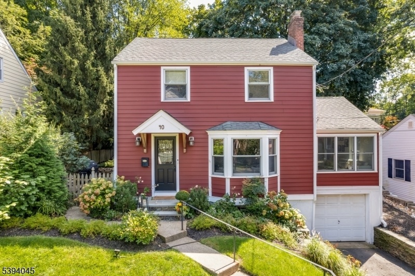
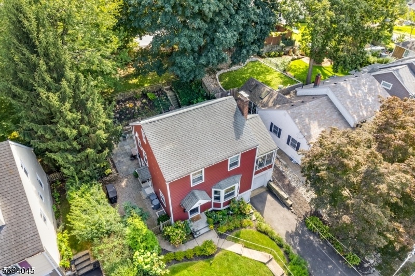
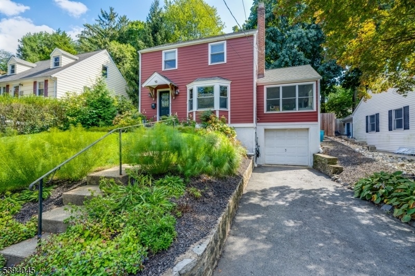
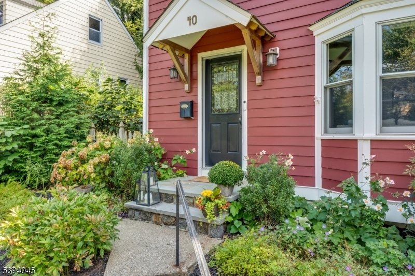
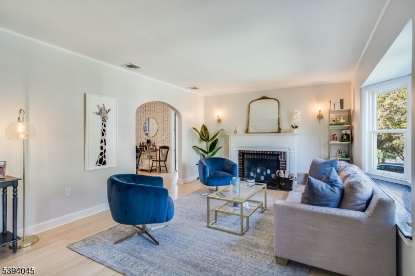
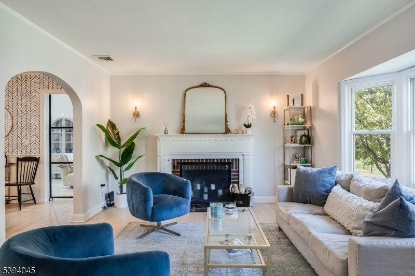
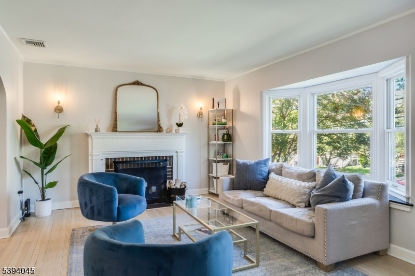
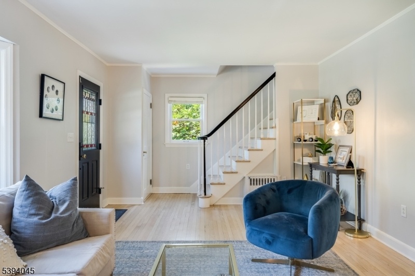
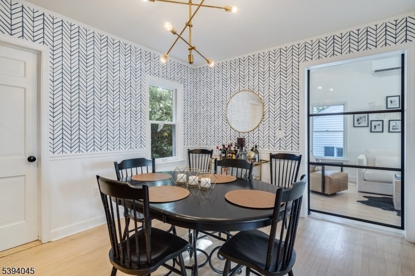
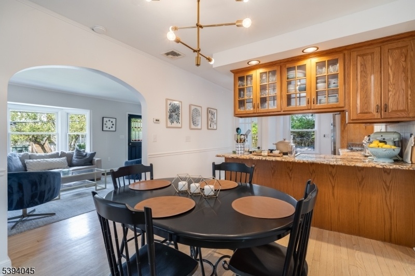
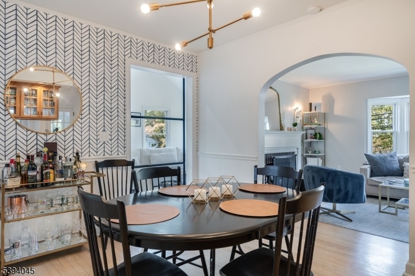
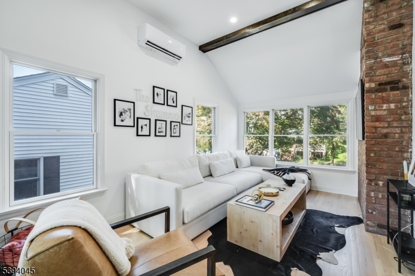
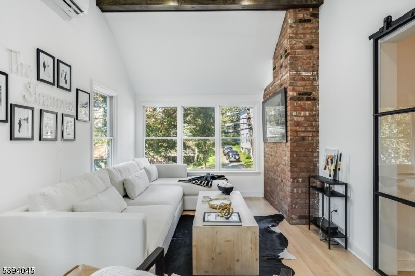
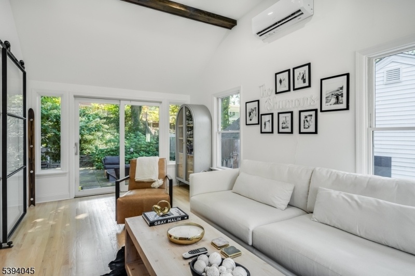
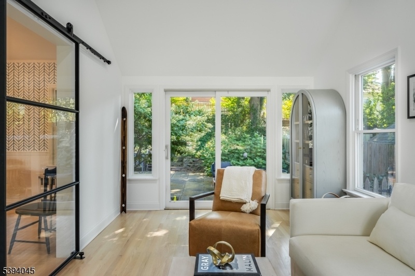
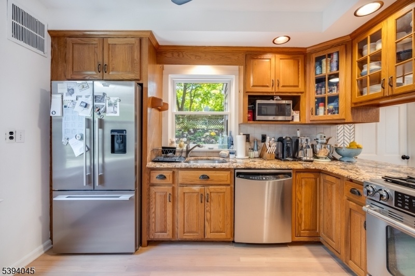
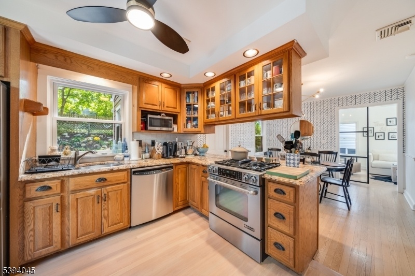
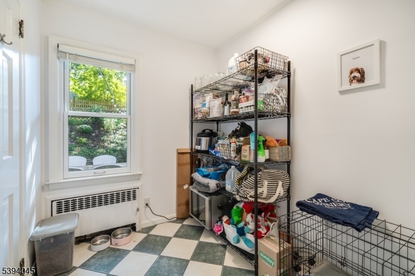
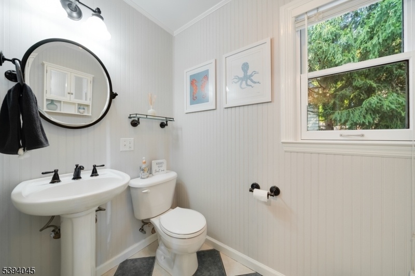
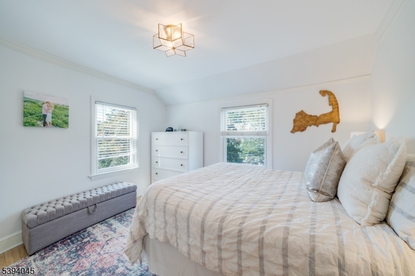
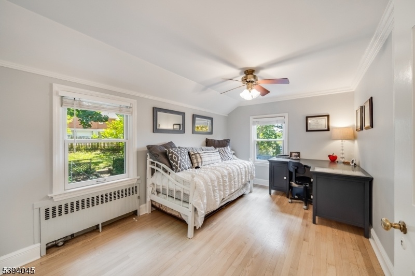
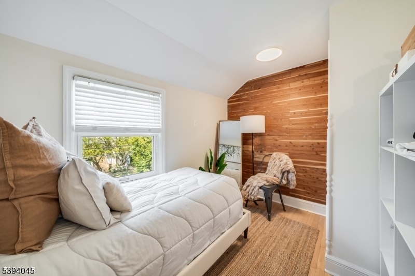
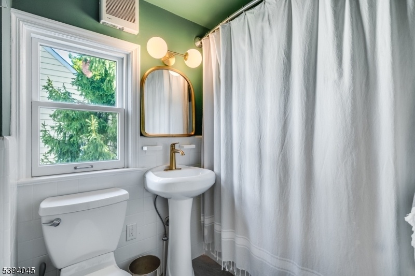
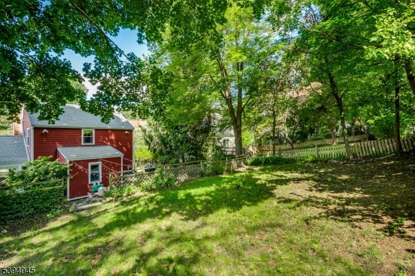
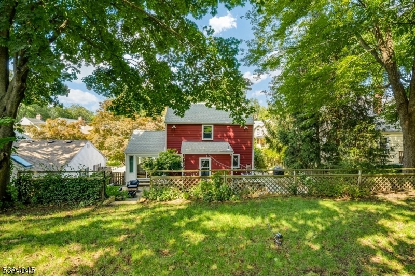
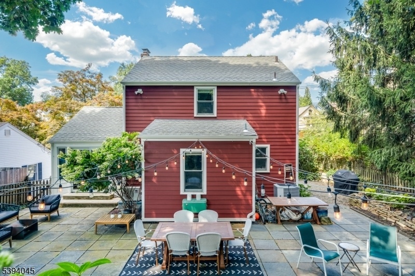
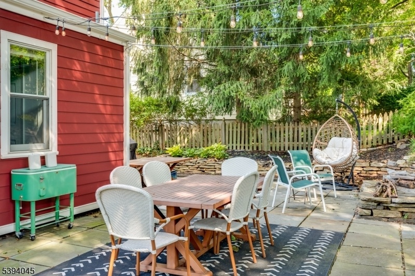
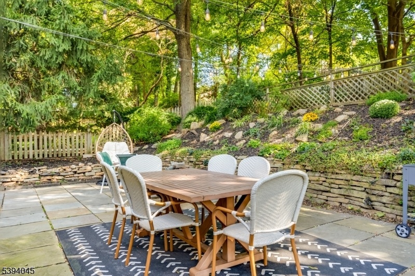
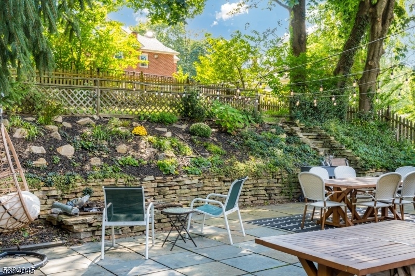
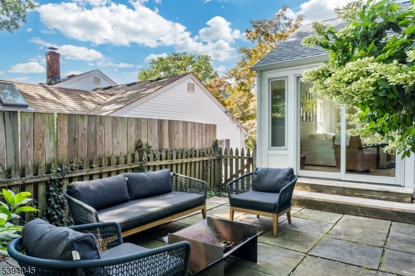
Price: $4,900
GSMLS: 3995001Type: Single Family
Beds: 3
Baths: 1 Full & 1 Half
Garage: 1-Car
Basement: Yes
Year Built: 1939
Pets: Yes
Available: See Remarks
Description
Welcome Home To This Charming 3-bedroom, 1.5-bath Colonial Perfectly Situated In The Heart Of Downtown Morristown. Combining Timeless Character With Modern Updates, This Home Offers An Ideal Blend Of Comfort, Functionality, And Location Just A Block From The Green, Morristown Medical Center, Restaurants, Shopping, Schools, Parks, And Nyc-direct Train Service. Step Inside To A Bright And Spacious Living Room Filled With Natural Light, Featuring Gleaming Natural Hardwood Floors. The Updated Kitchen Offers Stainless Steel Appliances, Ample Cabinet Space, And Access To The Private Backyard Patio, Perfect For Grilling Or Morning Coffee. The Show-stopping Family Room With Vaulted Ceilings, Exposed Brick Wall, And A Sliding Door To The Patio Is The Perfect Spot To Relax After A Long Day. A Convenient Pantry And Half Bath Complete The Main Level. Upstairs, You'll Find Three Bedrooms, All With Nice Closet Space And A Full Bath With Tasteful Updates. The Basement Has A Full-sized Laundry And Tons Of Storage, Plus Access To The Attached One-car Garage And Driveway Parking For Added Convenience. Outside, Enjoy A Beautiful Yard With Mature Trees And Plantings, And A Massive Blue Stone Patio Area With Bistro Lights. Rarely Do Homes This Nice In This Special Location Come For Rent In Town!
Rental Info
Lease Terms:
1 Year, 2 Years, 3-5 Years, 5 Or More Years, Negotiable
Required:
1.5MthSy,CredtRpt,SeeRem,TenAppl,TenInsRq
Tenant Pays:
Cable T.V., Electric, Gas, Heat, Hot Water, Maintenance-Lawn, Snow Removal, Water
Rent Includes:
See Remarks
Tenant Use Of:
Basement, Laundry Facilities, Storage Area
Furnishings:
Unfurnished
Age Restricted:
No
Handicap:
n/a
General Info
Square Foot:
n/a
Renovated:
n/a
Rooms:
8
Room Features:
n/a
Interior:
Blinds, Cathedral Ceiling, Fire Extinguisher, High Ceilings, Smoke Detector
Appliances:
Carbon Monoxide Detector, Dishwasher, Dryer, Microwave Oven, Range/Oven-Gas, Refrigerator, Washer, Water Softener-Own
Basement:
Yes - Full, Unfinished
Fireplaces:
1
Flooring:
Tile, Wood
Exterior:
Curbs, Patio, Privacy Fence, Sidewalk, Thermal Windows/Doors, Wood Fence
Amenities:
n/a
Room Levels
Basement:
Laundry Room, Utility Room, Walkout
Ground:
n/a
Level 1:
Bath Main, Dining Room, Family Room, Kitchen, Living Room, Pantry
Level 2:
3 Bedrooms, Bath Main
Level 3:
n/a
Room Sizes
Kitchen:
n/a
Dining Room:
n/a
Living Room:
n/a
Family Room:
n/a
Bedroom 1:
n/a
Bedroom 2:
n/a
Bedroom 3:
n/a
Parking
Garage:
1-Car
Description:
Built-In Garage
Parking:
2
Lot Features
Acres:
0.15
Dimensions:
55X120
Lot Description:
n/a
Road Description:
n/a
Zoning:
n/a
Utilities
Heating System:
Radiators - Steam
Heating Source:
Gas-Natural
Cooling:
1 Unit, Central Air
Water Heater:
Gas
Utilities:
n/a
Water:
Public Water
Sewer:
Public Sewer
Services:
Cable TV, Fiber Optic, Garbage Included
School Information
Elementary:
n/a
Middle:
n/a
High School:
Morristown High School (9-12)
Community Information
County:
Morris
Town:
Morristown Town
Neighborhood:
Downtown
Location:
Residential Area
Listing Information
MLS ID:
3995001
List Date:
10-28-2025
Days On Market:
1
Listing Broker:
KELLER WILLIAMS REALTY
Listing Agent:






























Request More Information
Shawn and Diane Fox
RE/MAX American Dream
3108 Route 10 West
Denville, NJ 07834
Call: (973) 277-7853
Web: TheForgesDenville.com




