27 Chetwood Ct
Hillsborough Twp, NJ 08844
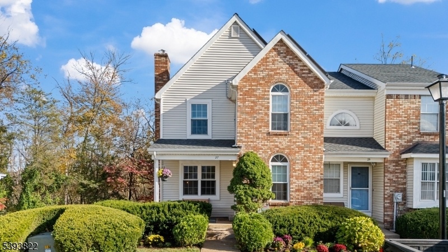
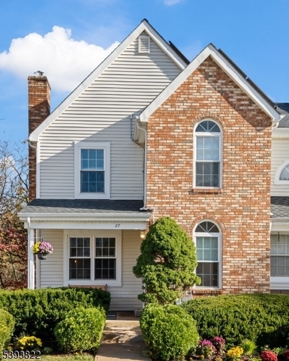
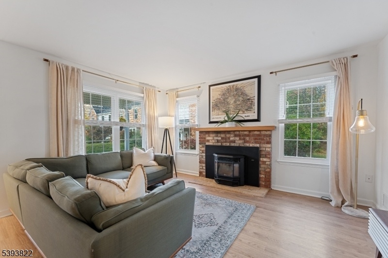
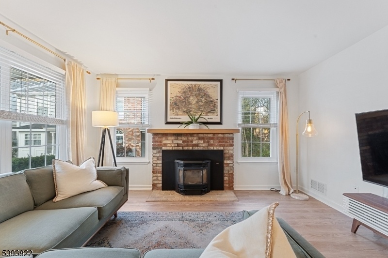
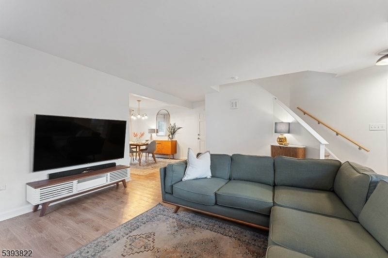
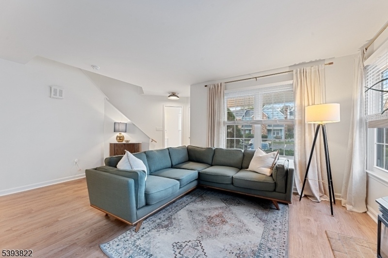
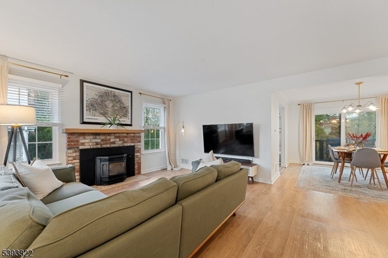
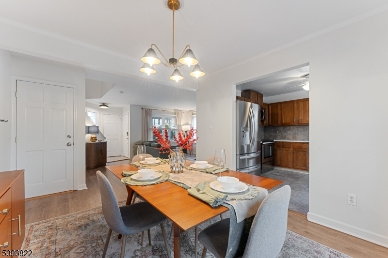
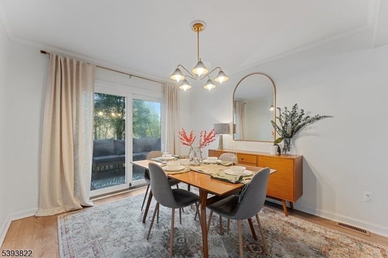
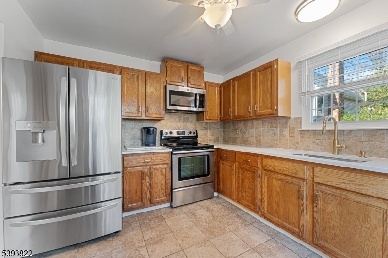
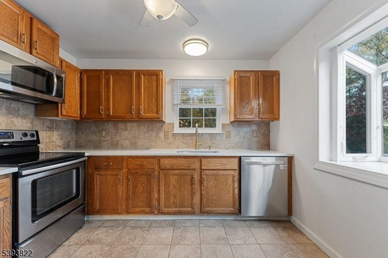
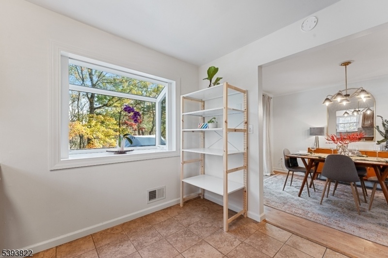
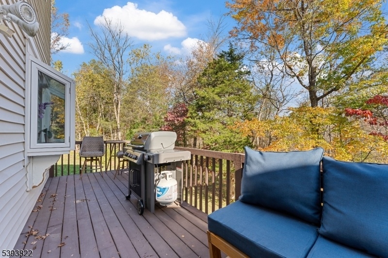
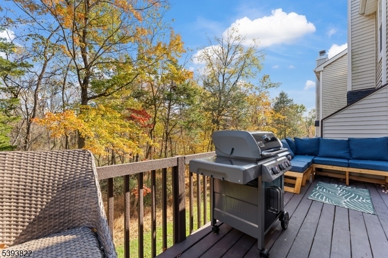
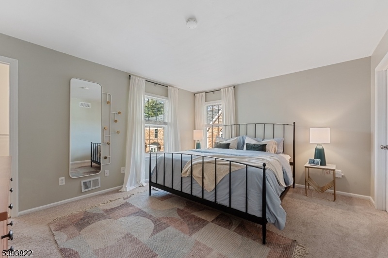
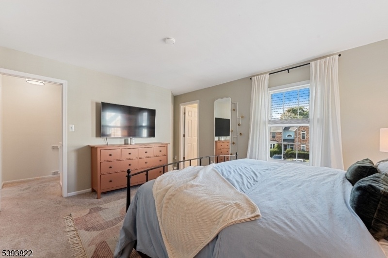
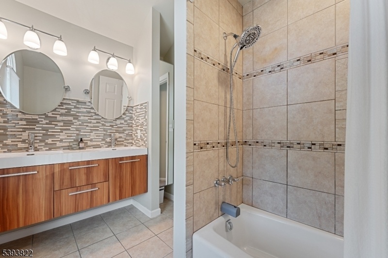
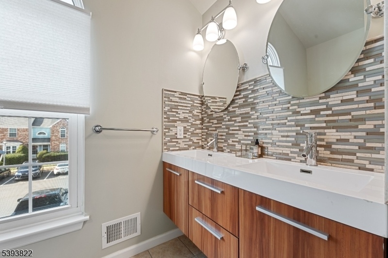
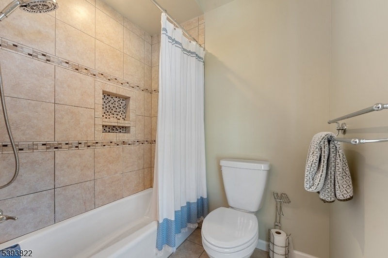
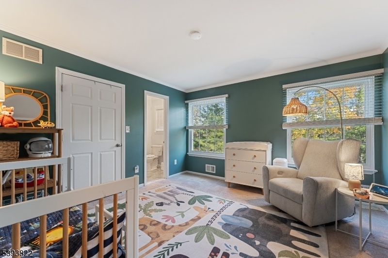
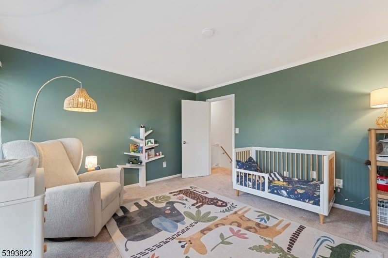
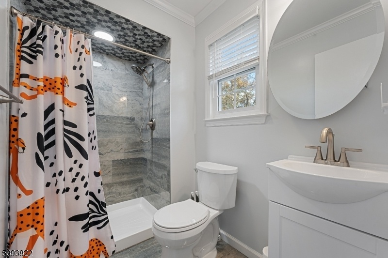
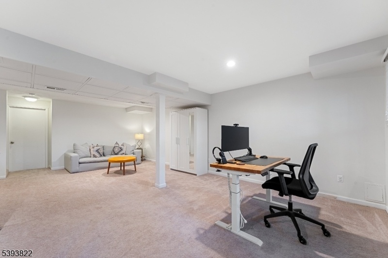
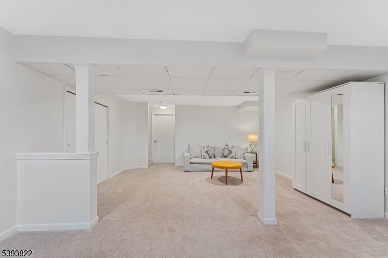
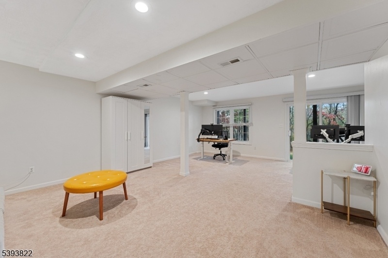
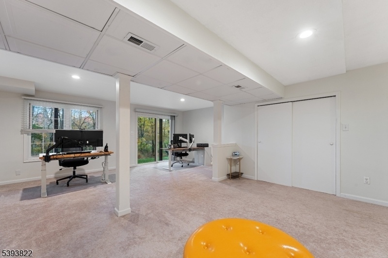
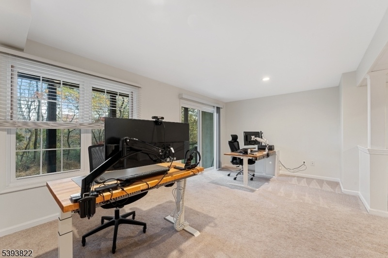
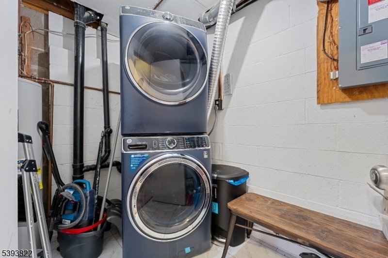
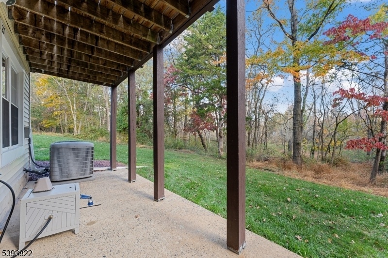
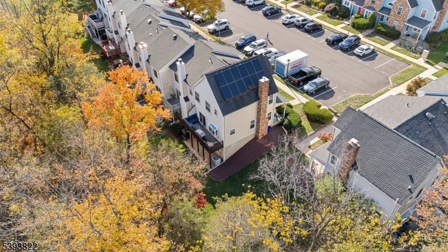
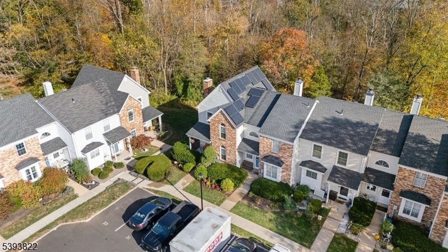
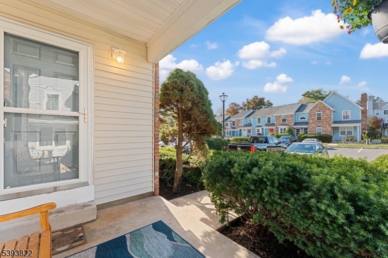
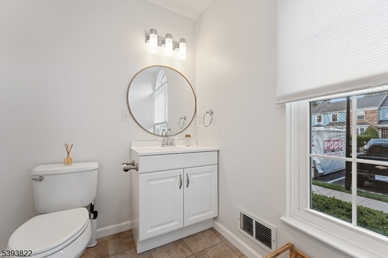
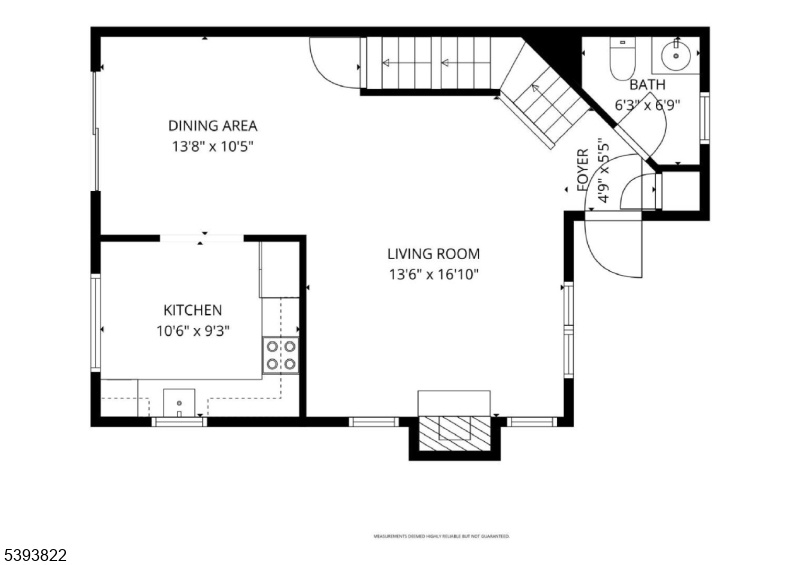
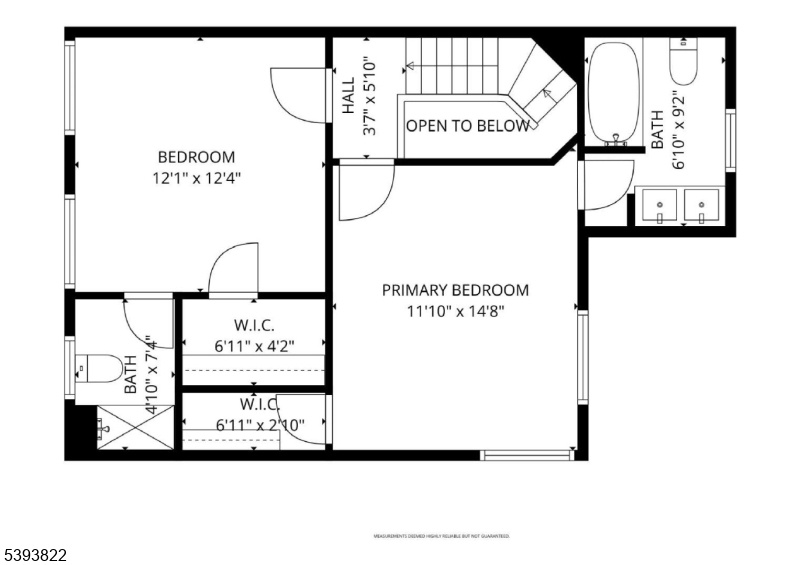
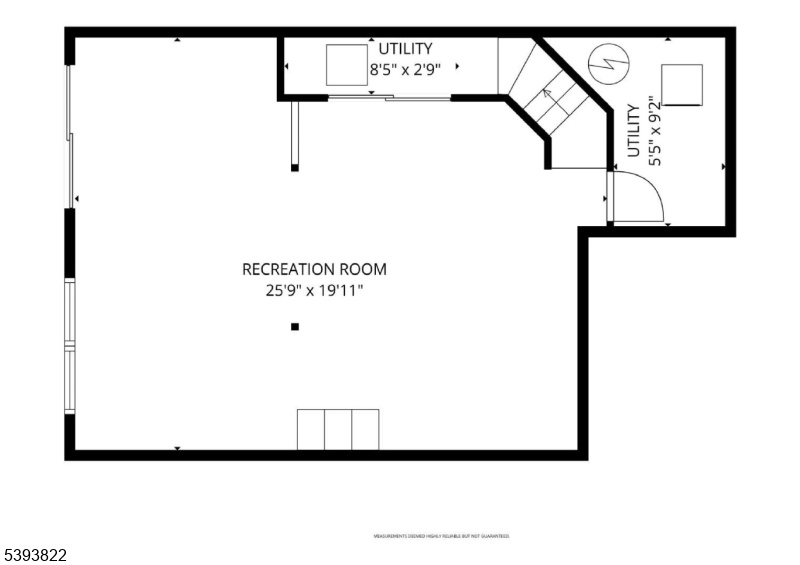
Price: $460,000
GSMLS: 3994952Type: Condo/Townhouse/Co-op
Style: Multi Floor Unit
Beds: 2
Baths: 2 Full & 1 Half
Garage: No
Year Built: 1987
Acres: 0.04
Property Tax: $9,200
Description
Welcome To This Bright And Airy End-unit Townhome In Desirable Huntington Park, Where Effortless Living Meets Smart Upgrades. A Welcoming Front Porch Leads Into An Open Floor Plan With Spacious Rooms That Flow Naturally And Flood With Natural Light. Both Bedrooms Are Generously Sized And Feature Walk-in Closets And Private En-suite Bathrooms For True Comfort And Privacy. The Updated Kitchen Boasts New Quartz Countertops, Sink, Hardware, And Stainless Appliances. Fresh, High-quality Paint And Updated Led Lighting Throughout Create A Modern, Move-in Ready Feel. The Finished Walk-out Basement Provides Flexible Space For A Home Office, Playroom, Family Room, Or Comfortable Guest Area. Enjoy Two Private Outdoor Spaces At The Rear Of The Home Backing To Serene Woods For Added Privacy And Year-round Appeal. Recent Roof Replacement And Solar Roof Panels Reduce Energy Costs While Delivering Reliable Performance. All Bathrooms Have Been Renovated And Utilities Are Updated For Convenience And Efficiency. Huntington Park Amenities Include A Pool, Clubhouse, Playground, And Tennis Courts, And The Home Is Located In The Highly Rated Hillsborough School District With Easy Access To Major Roads And Transit.
Rooms Sizes
Kitchen:
10x11 First
Dining Room:
10x14 First
Living Room:
17x14 First
Family Room:
26x20 Basement
Den:
n/a
Bedroom 1:
12x15 Second
Bedroom 2:
12x12 Second
Bedroom 3:
n/a
Bedroom 4:
n/a
Room Levels
Basement:
Exercise Room, Family Room, Laundry Room, Utility Room, Walkout
Ground:
n/a
Level 1:
Dining Room, Foyer, Kitchen, Living Room, Powder Room
Level 2:
2 Bedrooms, Bath Main, Bath(s) Other
Level 3:
n/a
Level Other:
n/a
Room Features
Kitchen:
Eat-In Kitchen
Dining Room:
Formal Dining Room
Master Bedroom:
Full Bath, Walk-In Closet
Bath:
Tub Shower
Interior Features
Square Foot:
n/a
Year Renovated:
2022
Basement:
Yes - Finished, Walkout
Full Baths:
2
Half Baths:
1
Appliances:
Dishwasher, Dryer, Microwave Oven, Range/Oven-Electric, Refrigerator, Washer
Flooring:
Carpeting, Laminate, Tile
Fireplaces:
1
Fireplace:
Living Room, Pellet Stove, Wood Burning
Interior:
n/a
Exterior Features
Garage Space:
No
Garage:
n/a
Driveway:
Assigned, Off-Street Parking
Roof:
Asphalt Shingle
Exterior:
Brick, Vinyl Siding
Swimming Pool:
Yes
Pool:
Association Pool
Utilities
Heating System:
Forced Hot Air
Heating Source:
Electric
Cooling:
Ceiling Fan, Central Air
Water Heater:
Electric
Water:
Public Water
Sewer:
Public Sewer
Services:
Garbage Included
Lot Features
Acres:
0.04
Lot Dimensions:
n/a
Lot Features:
Backs to Park Land, Wooded Lot
School Information
Elementary:
n/a
Middle:
n/a
High School:
n/a
Community Information
County:
Somerset
Town:
Hillsborough Twp.
Neighborhood:
Huntington Park
Application Fee:
n/a
Association Fee:
$225 - Monthly
Fee Includes:
Maintenance-Common Area, Snow Removal, Trash Collection
Amenities:
Jogging/Biking Path, Playground, Pool-Outdoor, Tennis Courts
Pets:
Yes
Financial Considerations
List Price:
$460,000
Tax Amount:
$9,200
Land Assessment:
$170,000
Build. Assessment:
$245,200
Total Assessment:
$415,200
Tax Rate:
2.09
Tax Year:
2025
Ownership Type:
Fee Simple
Listing Information
MLS ID:
3994952
List Date:
10-28-2025
Days On Market:
0
Listing Broker:
COLDWELL BANKER REALTY
Listing Agent:




































Request More Information
Shawn and Diane Fox
RE/MAX American Dream
3108 Route 10 West
Denville, NJ 07834
Call: (973) 277-7853
Web: TheForgesDenville.com

