23 Euclid Avenue
Summit City, NJ 07901
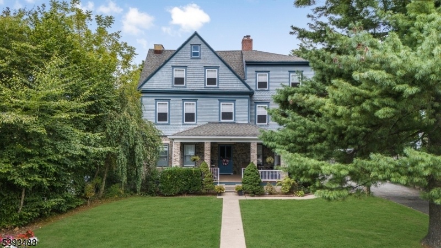
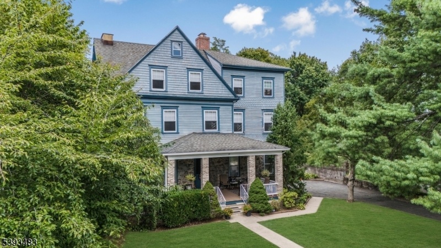
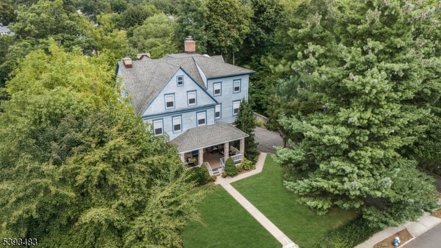
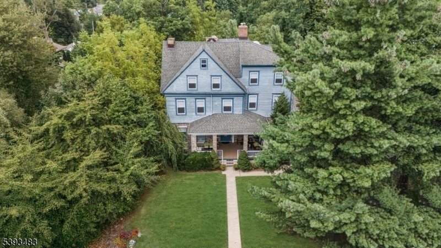
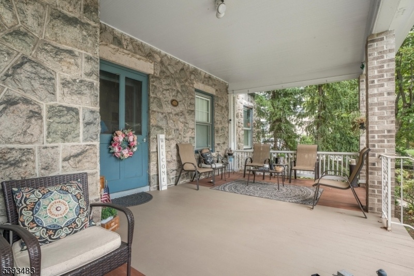
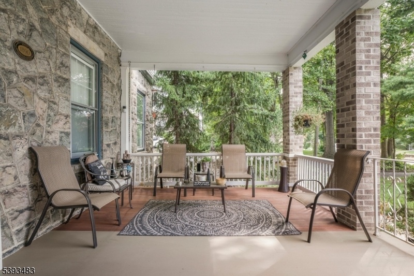
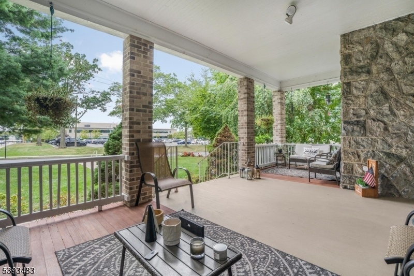
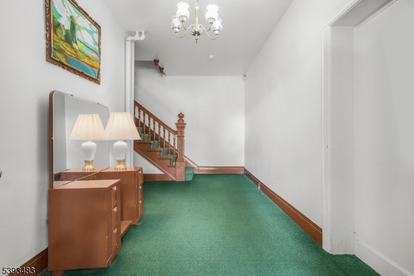
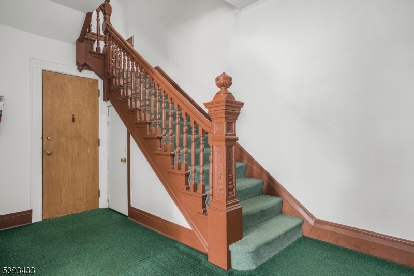
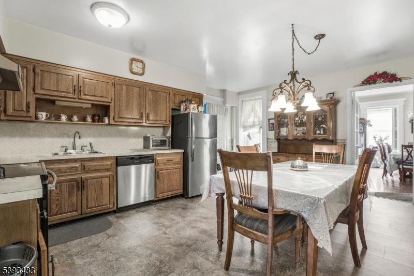
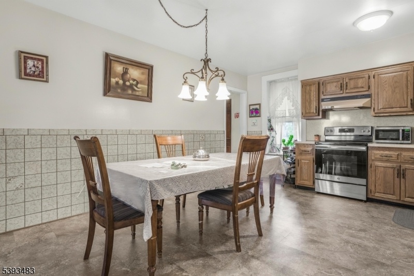
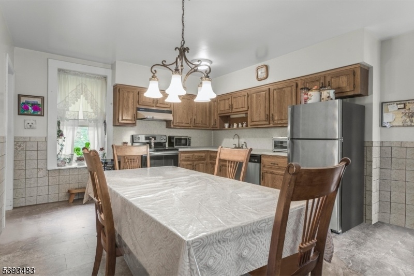
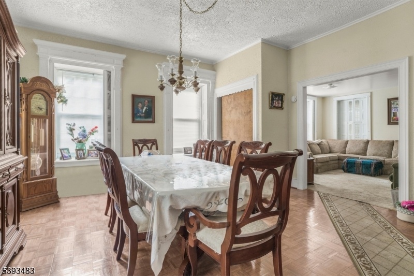
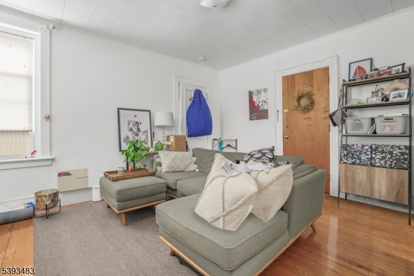
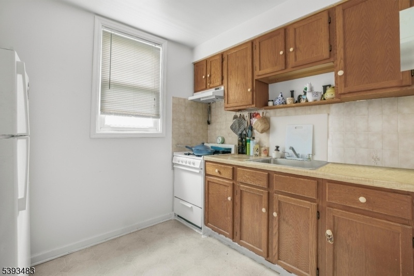
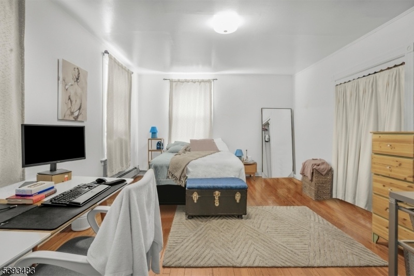
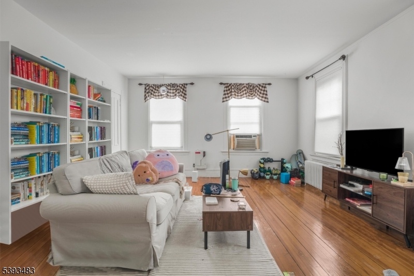
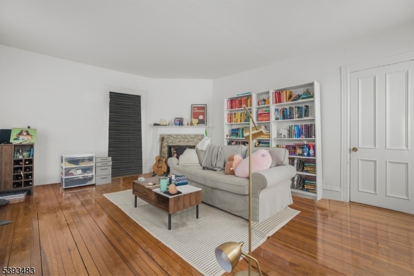
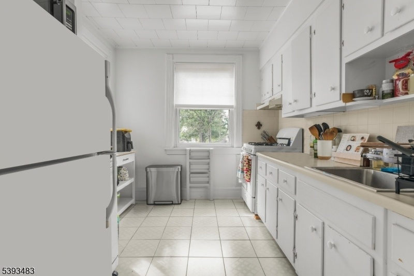
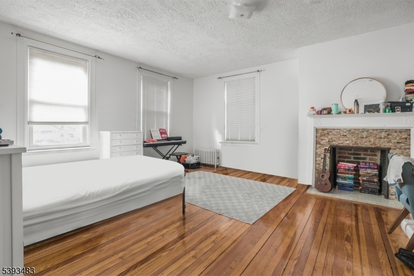
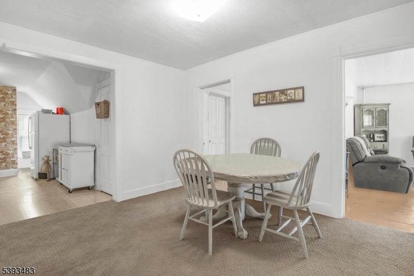
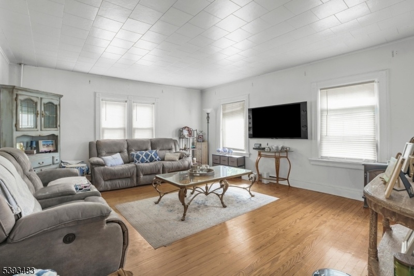
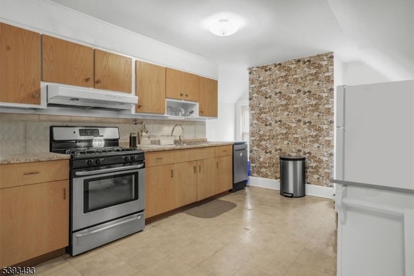
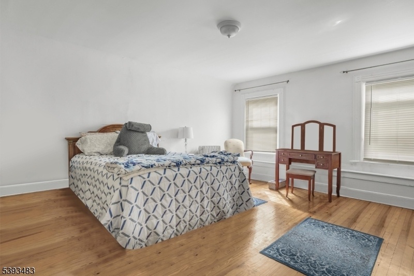
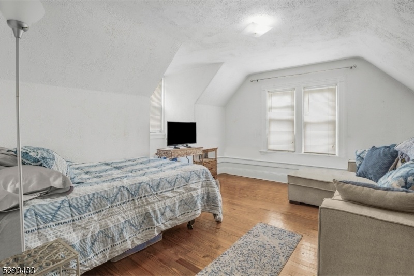
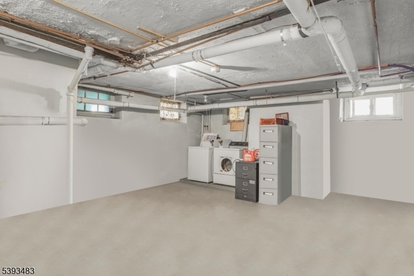
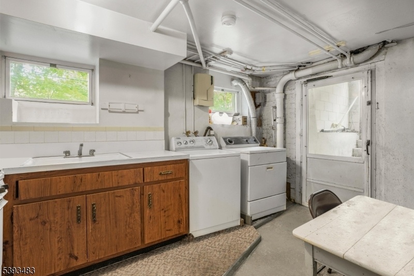
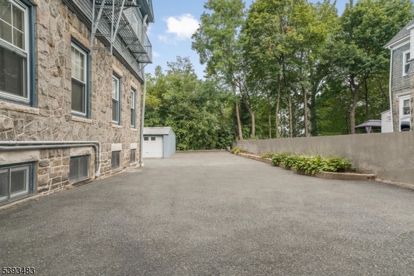
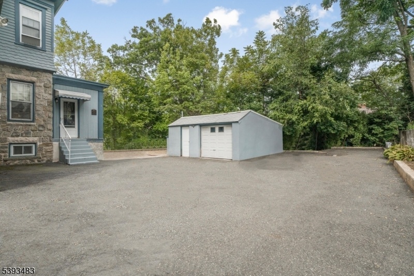
Price: $1,775,000
GSMLS: 3994891Type: Multi-Family
Style: 3-Three Story
Total Units: 4
Beds: 5
Baths: 5 Full
Garage: 1-Car
Year Built: 1896
Acres: 0.31
Property Tax: $25,595
Description
Welcome To 23 Euclid Avenue, A Sun-filled And Well-maintained Four-unit Multifamily Home Located In The Heart Of Summit. This Property Presents A Unique Opportunity For Investors, Owner-occupants Or Contractors Seeking To Enhance/expand Value In An Exceptional Neighborhood. From The Moment You Arrive, The Property's Inviting Presence And Timeless Design Set The Tone For What Lies Within. The Main Level Offers A Generous Layout That Includes A Bright Kitchen, Dining Room, Living Room, Comfortable Bedroom And Full Bath. Sunlight Moves Naturally Through Each Room, Creating A Welcoming Atmosphere. Units 2 And 3 Each Include A Kitchen, Living Room, Bedroom And Full Bath. These Spaces Are Well-suited For Those Looking To Generate Income, Provide Independent Accommodations Or Enjoy Additional Flexibility. The Top Floor, Unit 4, Is The Largest Of The Four And Features Two Spacious Bedrooms, A Kitchen, Living Room And Full Bath. Its Elevated Position Fills The Interior With Natural Light And Offers A Comfortable And Functional Layout With Room To Customize Or Modernize. For Those Seeking A Property With Strong Investment Potential, 23 Euclid Avenue Delivers. It Can Continue As A Well-performing Rental Asset Or Serve As The Foundation For A Renovation Project That Blends Classic Architecture With Contemporary Improvements. With Its Ideal Location And Flexible Layout, 23 Euclid Avenue Represents A Rare Chance To Invest In A Property In One Of The Most Sought After Locations In Summit.
General Info
Style:
3-Three Story
SqFt Building:
n/a
Total Rooms:
22
Basement:
Yes - Full, Unfinished, Walkout
Interior:
Carbon Monoxide Detector, Fire Extinguisher, High Ceilings, Tile Floors, Vinyl-Linoleum Floors, Walk-In Closet, Wood Floors
Roof:
Asphalt Shingle
Exterior:
Brick, Stone, Wood Shingle
Lot Size:
n/a
Lot Desc:
Corner, Level Lot
Parking
Garage Capacity:
1-Car
Description:
Detached Garage, Garage Door Opener, Oversize Garage
Parking:
2 Car Width, Blacktop
Spaces Available:
6
Unit 1
Bedrooms:
1
Bathrooms:
1
Total Rooms:
6
Room Description:
Bedrooms, Dining Room, Kitchen, Living/Dining Room, Porch
Levels:
1
Square Foot:
n/a
Fireplaces:
1
Appliances:
Carbon Monoxide Detector, Kitchen Exhaust Fan, Range/Oven - Electric, Refrigerator, Smoke Detector
Utilities:
Owner Pays Heat, Owner Pays Water, Tenant Pays Electric, Tenant Pays Gas
Handicap:
No
Unit 2
Bedrooms:
1
Bathrooms:
1
Total Rooms:
4
Room Description:
Bedrooms, Kitchen, Living Room
Levels:
2
Square Foot:
n/a
Fireplaces:
n/a
Appliances:
Carbon Monoxide Detector, Kitchen Exhaust Fan, Range/Oven - Electric, Refrigerator, Smoke Detector
Utilities:
Owner Pays Heat, Owner Pays Water, Tenant Pays Electric, Tenant Pays Gas
Handicap:
No
Unit 3
Bedrooms:
1
Bathrooms:
1
Total Rooms:
4
Room Description:
Bedrooms, Kitchen, Living Room
Levels:
2
Square Foot:
n/a
Fireplaces:
2
Appliances:
Carbon Monoxide Detector, Kitchen Exhaust Fan, Range/Oven - Electric, Refrigerator, Smoke Detector
Utilities:
Owner Pays Heat, Owner Pays Water, Tenant Pays Electric, Tenant Pays Gas
Handicap:
No
Unit 4
Bedrooms:
2
Bathrooms:
1
Total Rooms:
6
Room Description:
Bedrooms, Eat-In Kitchen, Living Room, Master Bedroom
Levels:
3
Square Foot:
n/a
Fireplaces:
n/a
Appliances:
Carbon Monoxide Detector, Kitchen Exhaust Fan, Range/Oven - Electric, Refrigerator, Smoke Detector
Utilities:
Owner Pays Heat, Owner Pays Water, Tenant Pays Electric, Tenant Pays Gas
Handicap:
No
Utilities
Heating:
1 Unit, Baseboard - Hotwater, Radiators - Steam
Heating Fuel:
Gas-Natural
Cooling:
Window A/C(s)
Water Heater:
Gas
Water:
Public Water, Water Charge Extra
Sewer:
Public Sewer, Sewer Charge Extra
Utilities:
Electric, Gas-Natural
Services:
Cable TV Available, Fiber Optic Available
School Information
Elementary:
Lincoln-Hu
Middle:
Summit MS
High School:
Summit HS
Community Information
County:
Union
Town:
Summit City
Neighborhood:
Northside Downtown
Financial Considerations
List Price:
$1,775,000
Tax Amount:
$25,595
Land Assessment:
$0
Build. Assessment:
$0
Total Assessment:
$0
Tax Rate:
4.36
Tax Year:
2024
Listing Information
MLS ID:
3994891
List Date:
10-27-2025
Days On Market:
60
Listing Broker:
SERHANT NEW JERSEY LLC
Listing Agent:
Anthony J Verducci Jr





























Request More Information
Shawn and Diane Fox
RE/MAX American Dream
3108 Route 10 West
Denville, NJ 07834
Call: (973) 277-7853
Web: TheForgesDenville.com

