6 Joanna Way
Summit City, NJ 07901
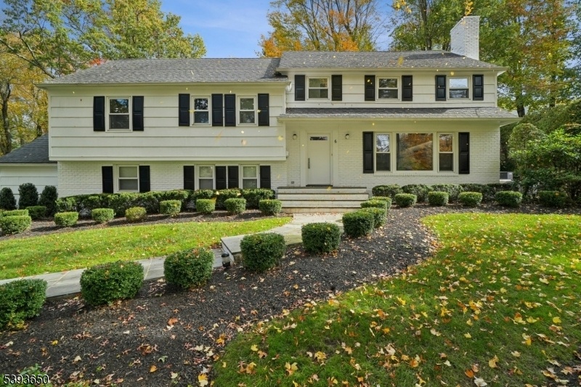
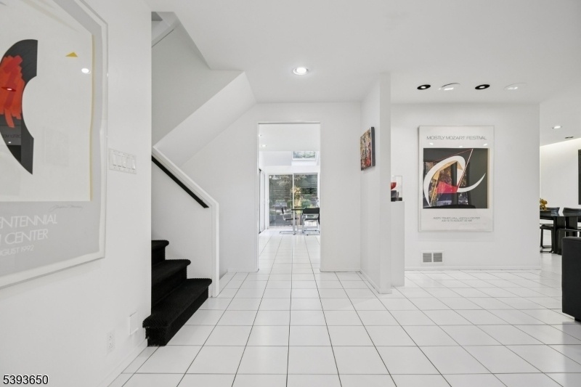
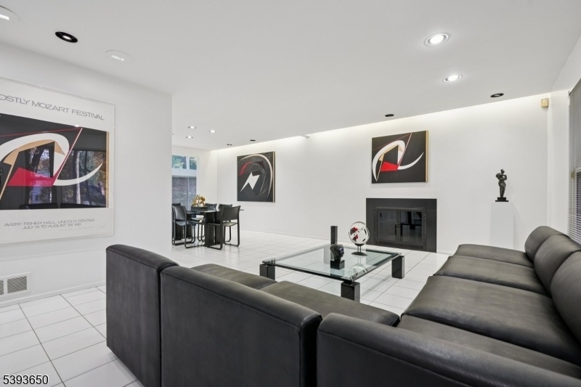
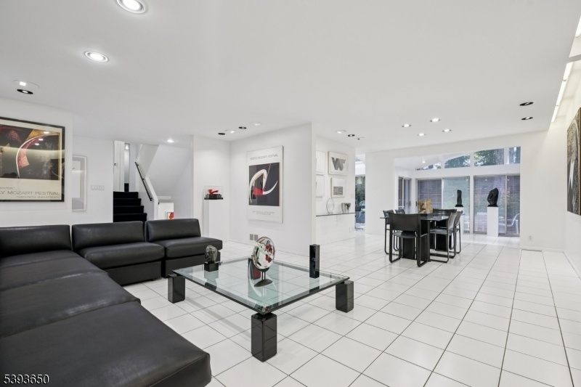
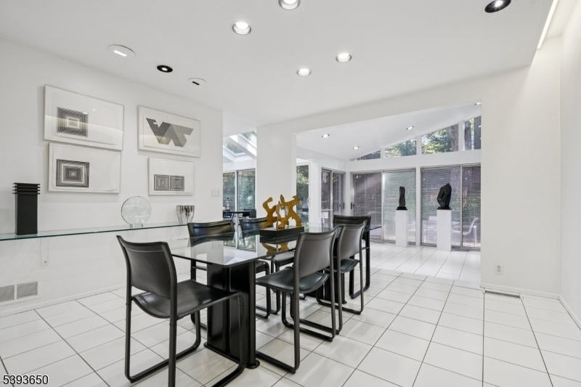
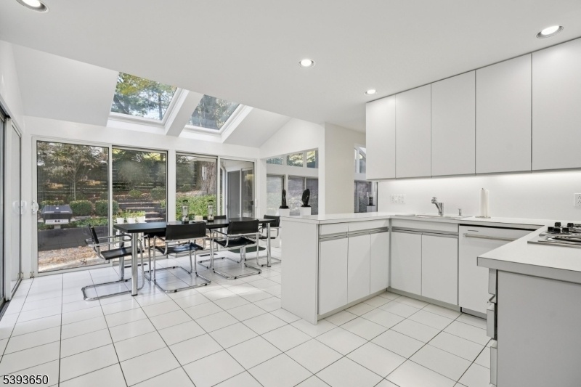
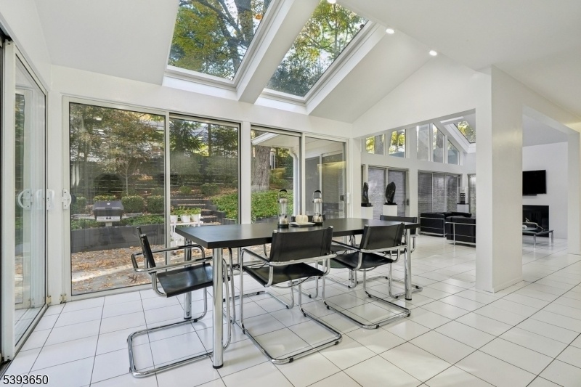
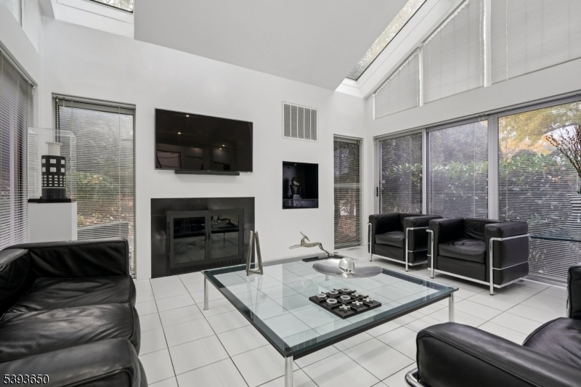
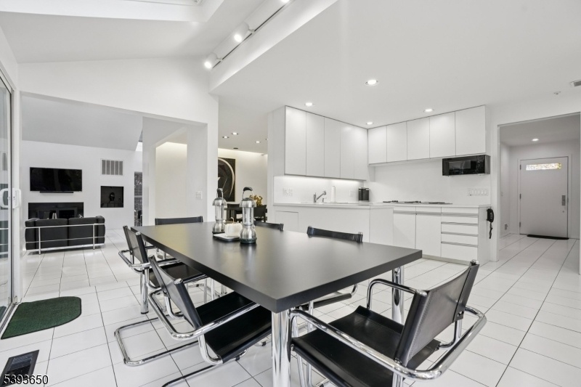
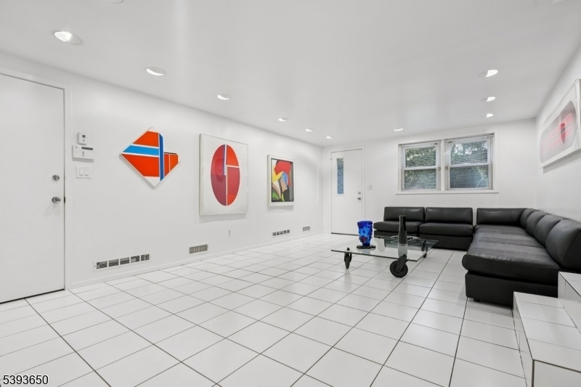
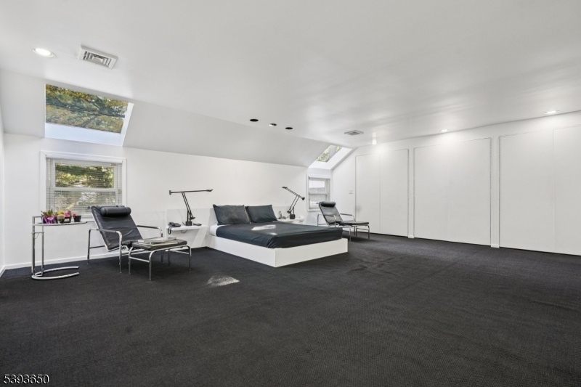
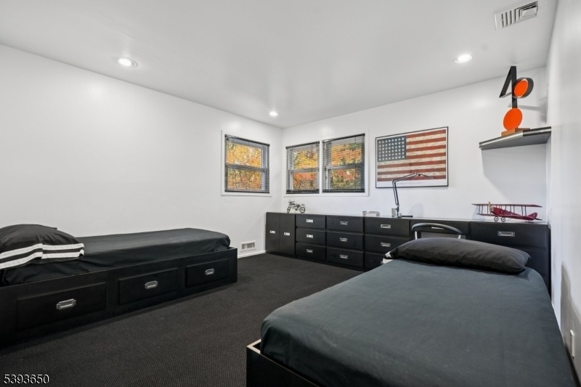
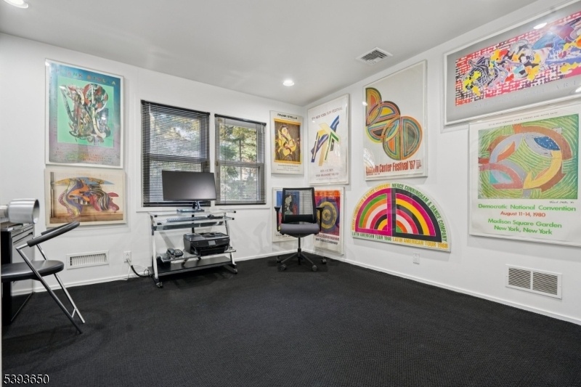
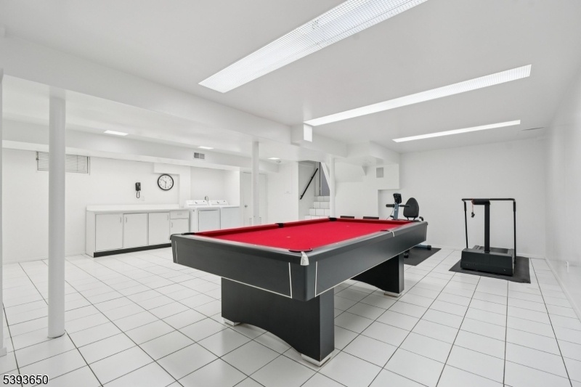
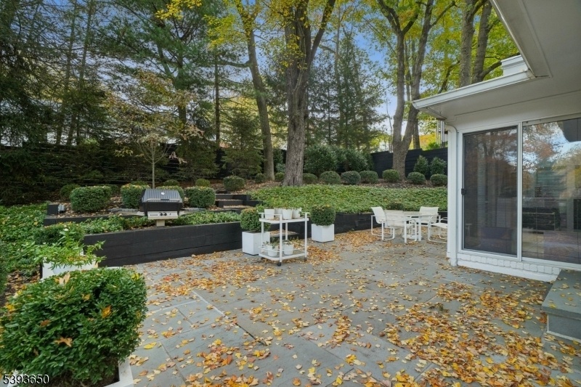
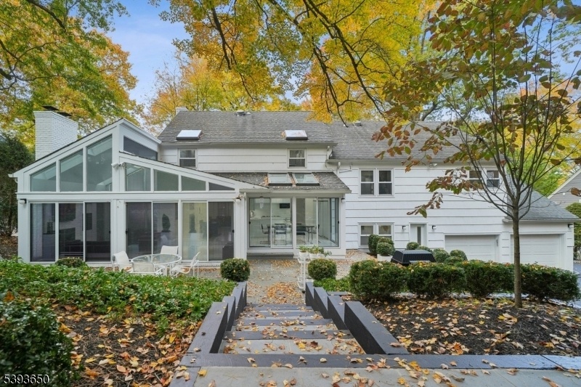
Price: $1,749,999
GSMLS: 3994819Type: Single Family
Style: Split Level
Beds: 4
Baths: 3 Full & 1 Half
Garage: 2-Car
Year Built: 1959
Acres: 0.33
Property Tax: $23,017
Description
Essential Elements Offered In This Contemporary Split-level Residence, Situated In The Highlands Of Summit, Include A Flowing Floor Plan, Spacious Rooms, Soaring Ceilings & An Abundance Of Natural Light. The Home Is Ideal For Formal Entertaining Yet Conducive To Casual Living. The Beautifully Designed First Floor Features A Dramatic Living Room Anchored By A Gas-burning Fireplace, A Well-appointed Kitchen Flanked By A Breakfast Room, Formal Dining Room & Stunning Family Room With Fireplace. Privacy Abounds On The Second Level With Three Generous Bedrooms, Ample Closets And Two Bathrooms. The Intimate Primary Suite Is A Sanctuary With Bedroom, Bath, Private Deck Center & Expansive Fitted Closets. The Ground Level Provides A Recreation Room, Powder Room, Access To The Two-car Garage & A Egress To The Rear Yard. A Heated Finished Basement Offers Laundry & Utility Areas Along With Space For A Playroom Or Game Room. Modern Mechanical Systems Include A Whole-house Generator, Three Updated Hvac Units & In-ground Irrigation System. Casual Celebrations Can Be Hosted On The Tiered Rear Stone Patio. The Outdoor Grounds Resemble A Nature Preserve With Lawn, Trees & Specimen Plantings. Community Highlights Include Easy Access To Summit's Downtown Restaurants, Shopping, Nyc Transportation & Recreational Facilities At The Connection, Ymca & Aquatic Center, Plus Award Winning Public & Private Schools.
Rooms Sizes
Kitchen:
First
Dining Room:
First
Living Room:
First
Family Room:
First
Den:
n/a
Bedroom 1:
Third
Bedroom 2:
Second
Bedroom 3:
Second
Bedroom 4:
Second
Room Levels
Basement:
GameRoom,Laundry,Utility
Ground:
GarEnter,PowderRm,RecRoom
Level 1:
Breakfast Room, Dining Room, Family Room, Foyer, Kitchen, Living Room
Level 2:
3 Bedrooms, Bath(s) Other
Level 3:
1 Bedroom, Attic, Bath Main
Level Other:
n/a
Room Features
Kitchen:
Country Kitchen, Separate Dining Area
Dining Room:
Formal Dining Room
Master Bedroom:
Full Bath
Bath:
Stall Shower
Interior Features
Square Foot:
n/a
Year Renovated:
n/a
Basement:
Yes - Finished
Full Baths:
3
Half Baths:
1
Appliances:
Carbon Monoxide Detector, Central Vacuum, Cooktop - Electric, Dishwasher, Disposal, Dryer, Generator-Built-In, Microwave Oven, Refrigerator, Wall Oven(s) - Electric, Washer
Flooring:
Carpeting, Tile
Fireplaces:
2
Fireplace:
Family Room, Gas Fireplace, Living Room
Interior:
Blinds,CODetect,SecurSys,SmokeDet,StallShw,TubShowr
Exterior Features
Garage Space:
2-Car
Garage:
Attached Garage, Garage Door Opener
Driveway:
1 Car Width, Additional Parking, Blacktop
Roof:
Composition Shingle
Exterior:
Brick, Wood Shingle
Swimming Pool:
No
Pool:
n/a
Utilities
Heating System:
3 Units, Forced Hot Air
Heating Source:
Gas-Natural
Cooling:
3 Units, Central Air
Water Heater:
Gas
Water:
Public Water
Sewer:
Public Sewer
Services:
Cable TV Available, Garbage Included
Lot Features
Acres:
0.33
Lot Dimensions:
n/a
Lot Features:
n/a
School Information
Elementary:
Franklin
Middle:
Summit MS
High School:
Summit HS
Community Information
County:
Union
Town:
Summit City
Neighborhood:
The Highlands
Application Fee:
n/a
Association Fee:
n/a
Fee Includes:
n/a
Amenities:
n/a
Pets:
n/a
Financial Considerations
List Price:
$1,749,999
Tax Amount:
$23,017
Land Assessment:
$270,500
Build. Assessment:
$244,300
Total Assessment:
$514,800
Tax Rate:
4.47
Tax Year:
2025
Ownership Type:
Fee Simple
Listing Information
MLS ID:
3994819
List Date:
10-27-2025
Days On Market:
0
Listing Broker:
PROMINENT PROPERTIES SIR
Listing Agent:
Rosemary M Dangler
















Request More Information
Shawn and Diane Fox
RE/MAX American Dream
3108 Route 10 West
Denville, NJ 07834
Call: (973) 277-7853
Web: TheForgesDenville.com

