1792 Mountain Ave
Scotch Plains Twp, NJ 07076
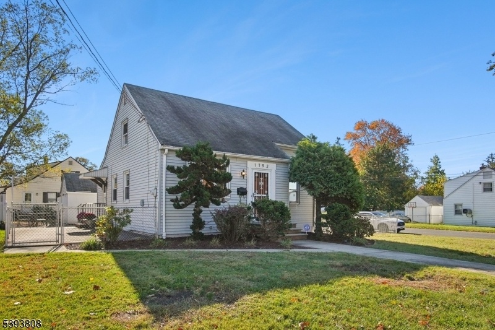
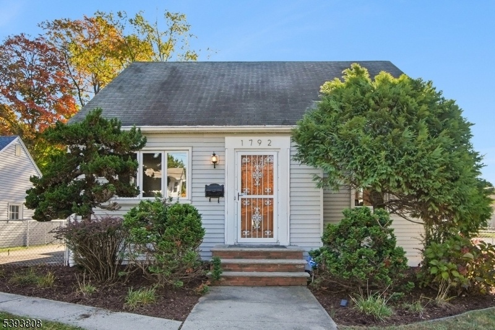
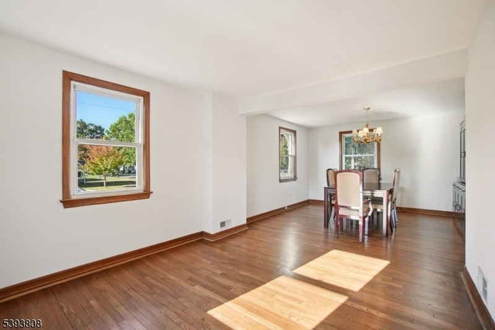
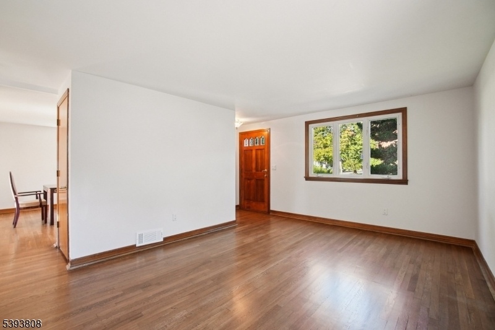
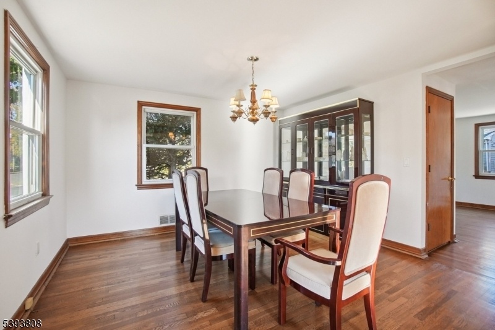
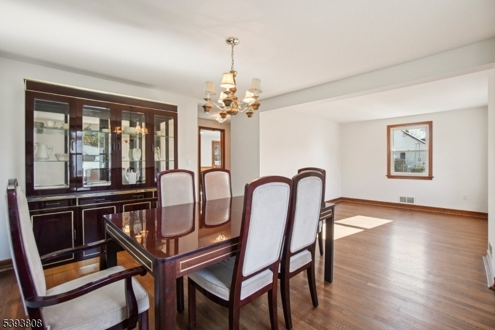
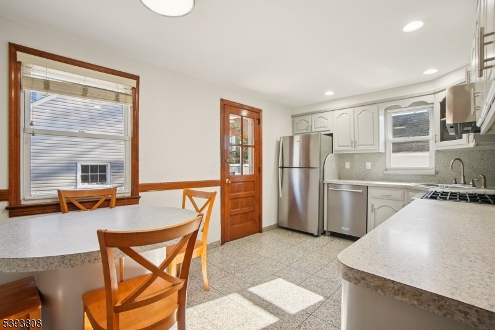
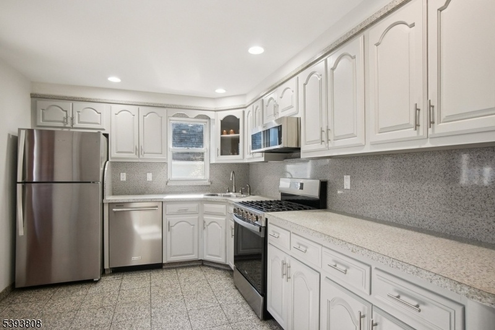
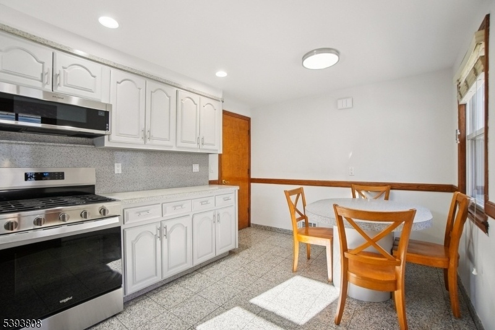
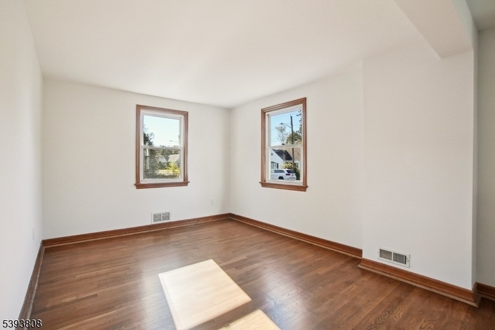
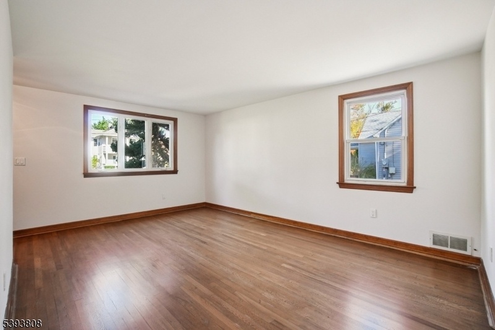
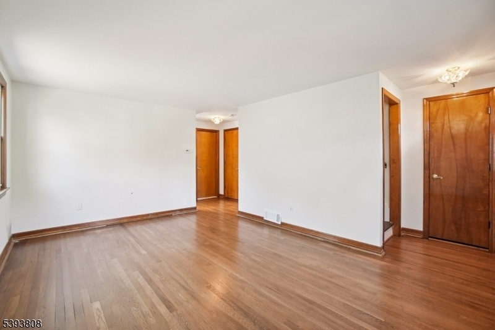
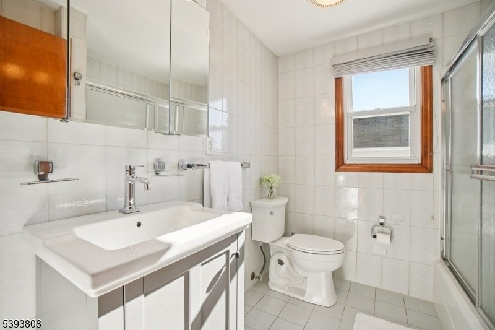
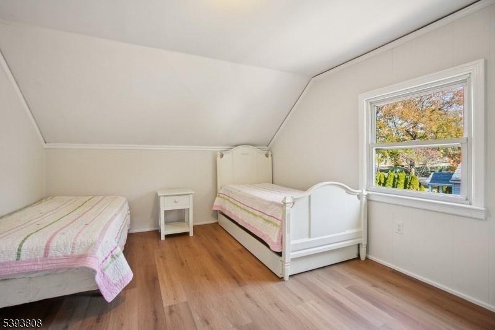
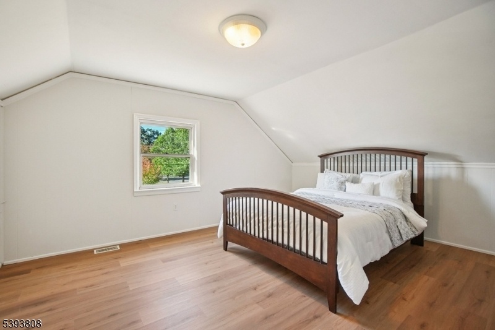
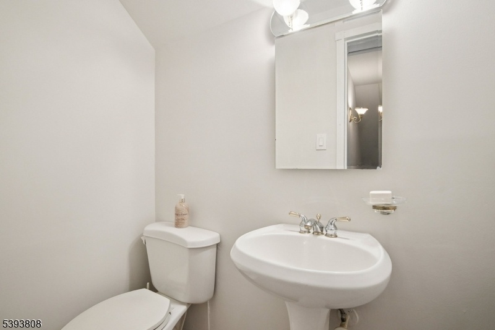
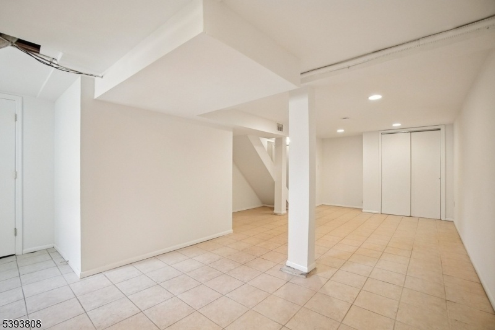
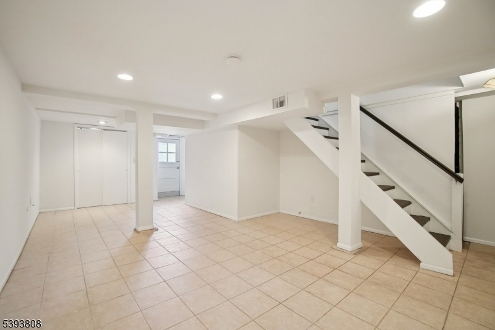
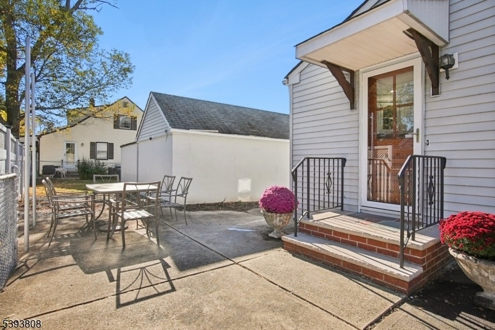
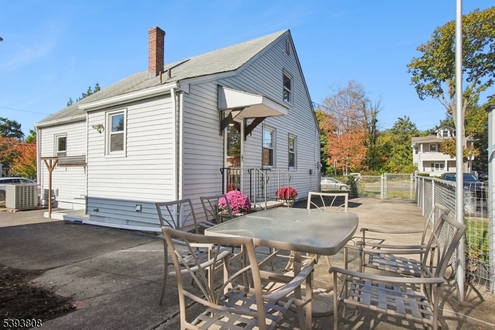
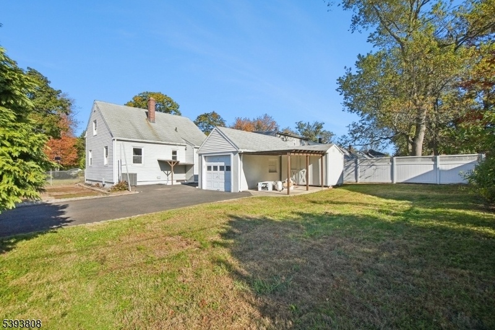
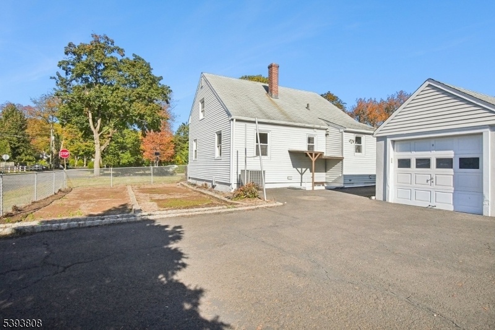
Price: $3,400
GSMLS: 3994781Type: Single Family
Beds: 2
Baths: 1 Full & 1 Half
Garage: 1-Car
Basement: Yes
Year Built: 1950
Pets: Breed Restrictions
Available: Immediately
Description
Welcome To This Charming Single-family Cape Cod Perfectly Situated On A Desirable Corner Lot Just Blocks From Downtown Scotch Plains. Offering 2/3 Bedrooms And 1.5 Baths, This Home Features A Flexible Layout Designed To Fit Your Lifestyle. New Hardwood Floors That Gleam Throughout The House Along With New Appliances This Location Is Unmatched. The Park & Ride To Nyc Right Across The Street, Haven Park With A Playground Just Steps Away, And The Acclaimed Scotch Plains Farmers Market Only Blocks From Your Door. Enjoy A Fenced-in 62x120 Lot That Provides Generous Space For Outdoor Living And Entertaining. A Rare Rental Opportunity Combining Elegance, Walkability, And Everyday Convenience In One Of Scotch Plains' Most Sought-after Neighborhoods. The First Floor Living Room And Dining Room Were Previously Bedrooms, There Is Certainly Room For Your Creativity!
Rental Info
Lease Terms:
1 Year, 2 Years, Seller Owns Building
Required:
1MthDepo,CredtRpt,TenAppl,TenInsRq
Tenant Pays:
Cable T.V., Electric, Gas, Heat, Snow Removal, Water
Rent Includes:
See Remarks
Tenant Use Of:
Basement, Laundry Facilities, Storage Area
Furnishings:
Unfurnished
Age Restricted:
No
Handicap:
n/a
General Info
Square Foot:
n/a
Renovated:
n/a
Rooms:
6
Room Features:
1/2 Bath, Eat-In Kitchen, Formal Dining Room, Full Bath, Separate Dining Area, Stall Shower and Tub
Interior:
n/a
Appliances:
Dishwasher, Dryer, Kitchen Exhaust Fan, Microwave Oven, Range/Oven-Gas, Refrigerator, Washer
Basement:
Yes - Finished-Partially, French Drain
Fireplaces:
No
Flooring:
Tile, Wood
Exterior:
Metal Fence, Patio, Privacy Fence, Storage Shed, Storm Window(s), Thermal Windows/Doors
Amenities:
n/a
Room Levels
Basement:
Laundry Room, Outside Entrance, Rec Room, Walkout, Workshop
Ground:
n/a
Level 1:
Bath Main, Dining Room, Family Room, Kitchen, Living Room
Level 2:
2 Bedrooms, Bath(s) Other
Level 3:
n/a
Room Sizes
Kitchen:
First
Dining Room:
First
Living Room:
First
Family Room:
First
Bedroom 1:
Second
Bedroom 2:
Second
Bedroom 3:
n/a
Parking
Garage:
1-Car
Description:
Detached Garage
Parking:
4
Lot Features
Acres:
0.17
Dimensions:
62 X 120
Lot Description:
Corner, Cul-De-Sac, Level Lot
Road Description:
City/Town Street
Zoning:
Residential
Utilities
Heating System:
1 Unit, Forced Hot Air
Heating Source:
Gas-Natural
Cooling:
1 Unit, Central Air
Water Heater:
Gas
Utilities:
Electric, Gas-Natural
Water:
Public Water
Sewer:
Public Sewer
Services:
n/a
School Information
Elementary:
Evergreen
Middle:
Nettingham
High School:
SP Fanwood
Community Information
County:
Union
Town:
Scotch Plains Twp.
Neighborhood:
n/a
Location:
Corner, Residential Area
Listing Information
MLS ID:
3994781
List Date:
10-27-2025
Days On Market:
2
Listing Broker:
PROMINENT PROPERTIES SIR
Listing Agent:






















Request More Information
Shawn and Diane Fox
RE/MAX American Dream
3108 Route 10 West
Denville, NJ 07834
Call: (973) 277-7853
Web: TheForgesDenville.com

