1191 Cooper Road
Scotch Plains Twp, NJ 07076
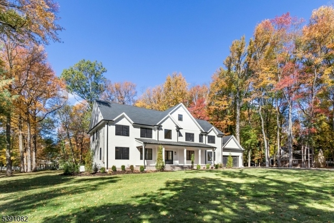
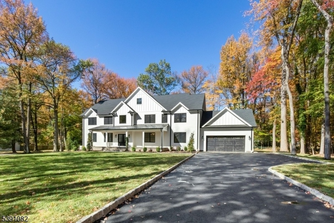
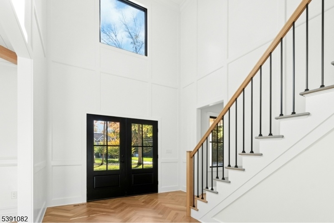
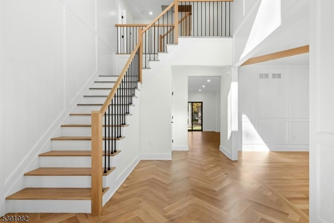
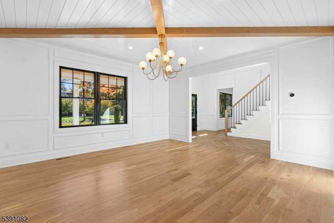
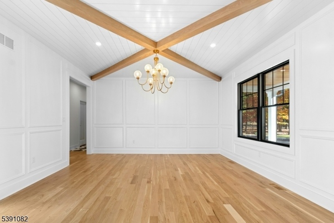
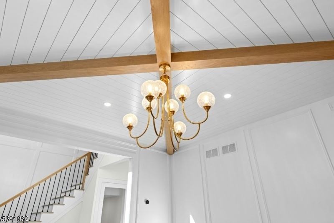
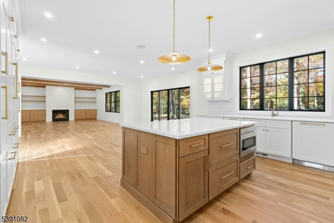
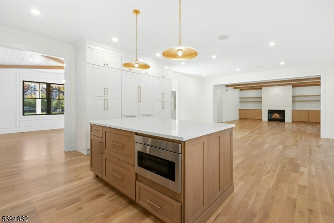
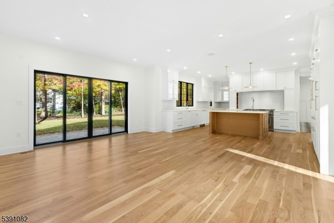
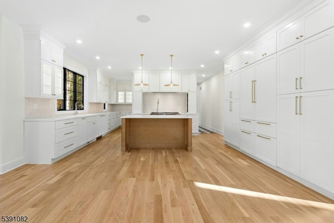
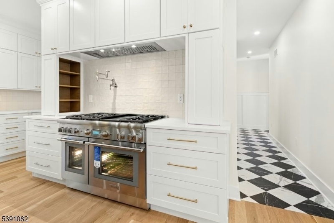
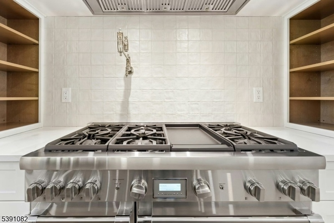
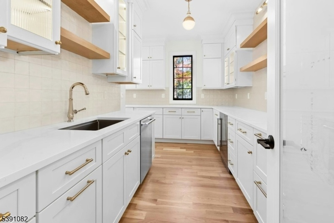
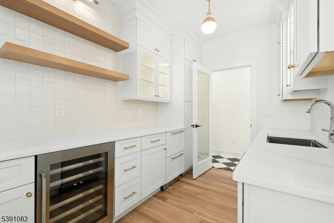
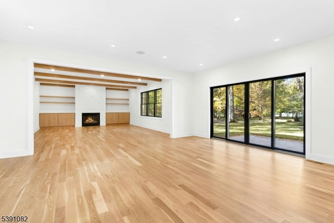
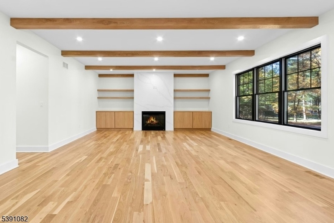
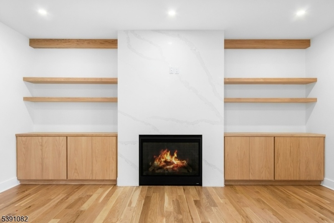
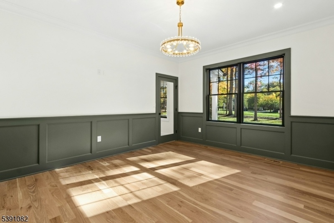
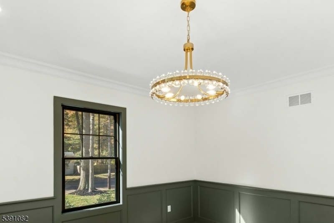
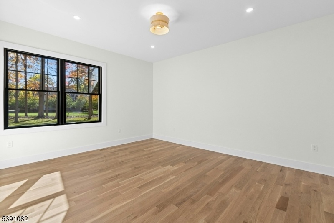
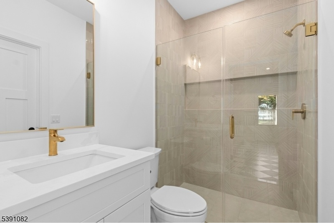
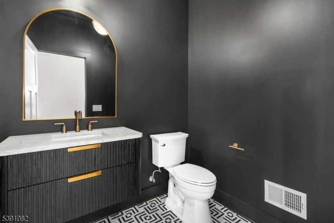
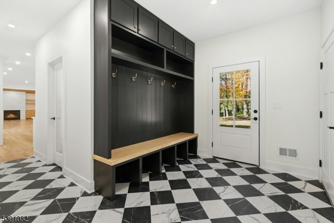
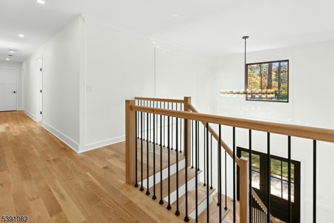
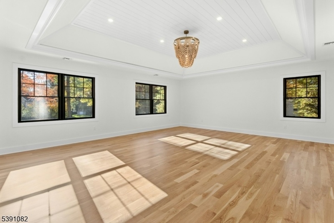
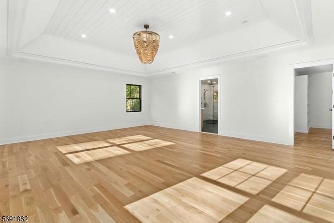
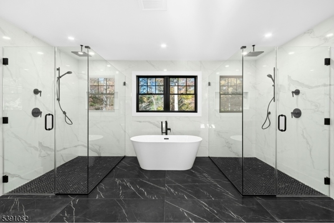
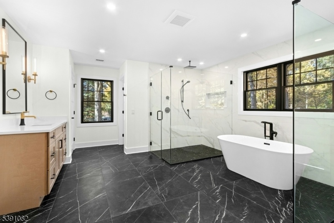
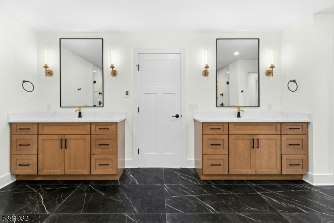
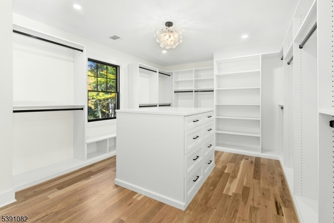
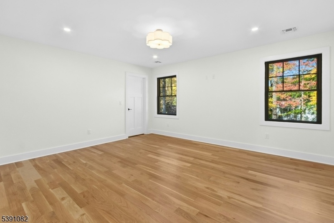
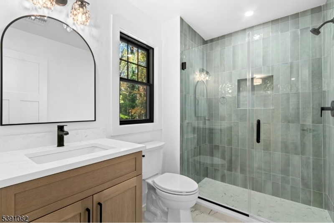
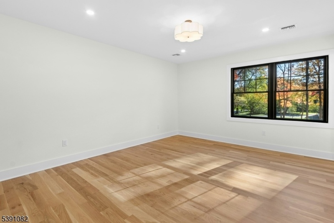
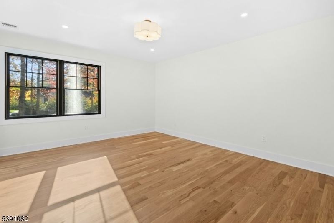
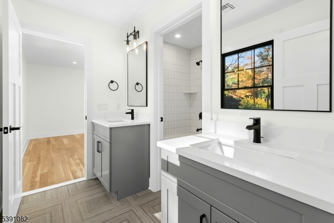
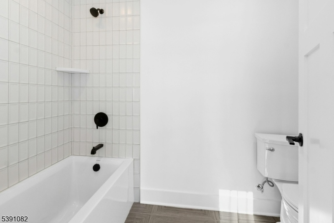
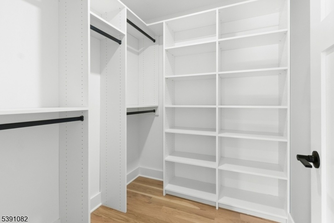
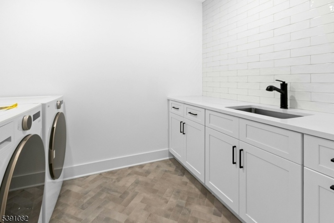
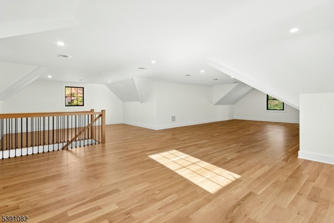
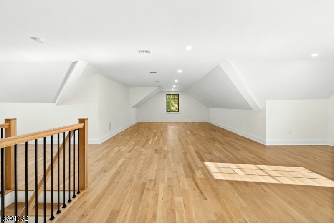
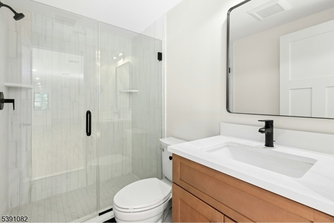
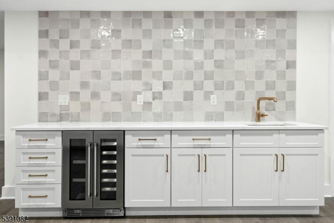
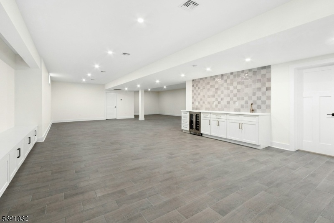
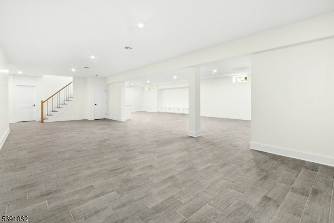
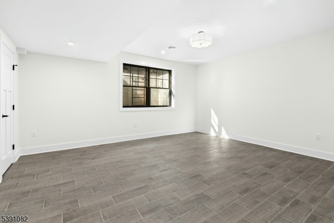
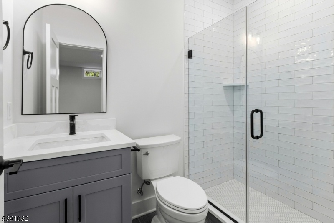
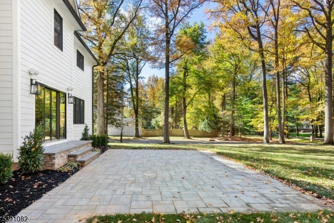
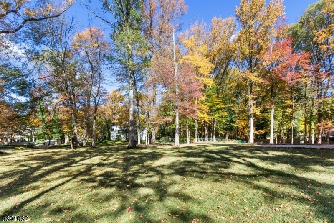
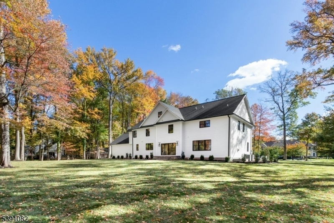
Price: $2,750,000
GSMLS: 3994655Type: Single Family
Style: Custom Home
Beds: 6
Baths: 6 Full & 1 Half
Garage: 2-Car
Year Built: 2025
Acres: 0.95
Property Tax: $17,546
Description
Welcome To A Residence That Redefines Custom Living. This Brand-new 7,500+ Sq Ft Estate On A Level .95-acre Lot Is Not Just A House But A Statement Of Vision, Timeless Design, And Craftsmanship. Perfectly Situated In One Of Scotch Plains' Most Desirable Neighborhoods, It Seamlessly Blends Modern Sophistication With Classic Architectural Elegance. Step Through Grand Double Doors Into A Two-story Foyer Filled With Natural Light And Exquisite Detail. The Open-concept Main Level Centers Around A State-of-the-art Chef's Kitchen With Thermador Appliances, Quartz Countertops, And Custom Cabinetry, Complemented By A Prep Kitchen Ideal For Entertaining. A Main-level En Suite Bedroom Offers Versatility For Guests Or Multigenerational Living. Upstairs Includes Four Bedrooms: The Luxurious Primary Suite Features A Spa-like Bath With Dual Walk-in Showers And Heated Floors. Two Bedrooms Share A Jack & Jill Bath, And The Fourth Bedroom Has A Private En Suite. The Finished Attic With Full Bath Is Perfect For An Office, Gym, Or Teen Retreat. The Basement Offers A Spacious Entertainment Area With Custom Bar, Full Bath, And Bedroom With Oversized Egress Window. Outdoors, The Paver Patio, Irrigation System, And Fresh Sod Create The Foundation For Your Dream Oasis. Details Throughout Include 4 White Oak Floors, Beamed Ceilings, Custom Millwork, Andersen Windows, Designer Lighting, Sonos Sound, Nest Thermostats, Kohler Fixtures, And Curated Tile Selections Designed For An Elevated Lifestyle.
Rooms Sizes
Kitchen:
29x20 First
Dining Room:
16x15 First
Living Room:
n/a
Family Room:
23x18 First
Den:
n/a
Bedroom 1:
23x19 Second
Bedroom 2:
13x15 Second
Bedroom 3:
13x15 Second
Bedroom 4:
14x16 Second
Room Levels
Basement:
1 Bedroom, Bath Main, Rec Room, Utility Room
Ground:
n/a
Level 1:
1Bedroom,BathMain,DiningRm,FamilyRm,Foyer,GarEnter,Kitchen,MudRoom,Office,Pantry,Porch,PowderRm
Level 2:
4 Or More Bedrooms, Bath Main, Bath(s) Other, Laundry Room
Level 3:
Attic,BathMain,Leisure,SeeRem,Utility
Level Other:
n/a
Room Features
Kitchen:
Breakfast Bar, Center Island, Eat-In Kitchen, Pantry, Second Kitchen
Dining Room:
Formal Dining Room
Master Bedroom:
Full Bath, Walk-In Closet
Bath:
Soaking Tub, Stall Shower
Interior Features
Square Foot:
n/a
Year Renovated:
n/a
Basement:
Yes - Finished, Full
Full Baths:
6
Half Baths:
1
Appliances:
Carbon Monoxide Detector, Dishwasher, Dryer, Generator-Built-In, Kitchen Exhaust Fan, Microwave Oven, Range/Oven-Gas, Refrigerator, Sump Pump, Washer, Wine Refrigerator
Flooring:
Tile, Wood
Fireplaces:
1
Fireplace:
Family Room, Gas Fireplace
Interior:
BarWet,CeilBeam,CODetect,FireExtg,CeilHigh,SmokeDet,SoakTub,StallShw,TubShowr,WlkInCls
Exterior Features
Garage Space:
2-Car
Garage:
Attached Garage, Finished Garage, Oversize Garage
Driveway:
2 Car Width, Blacktop
Roof:
Asphalt Shingle, Metal
Exterior:
Composition Siding, Stone
Swimming Pool:
n/a
Pool:
n/a
Utilities
Heating System:
Forced Hot Air, Multi-Zone
Heating Source:
Gas-Natural
Cooling:
Central Air
Water Heater:
Gas
Water:
Public Water
Sewer:
Public Sewer
Services:
n/a
Lot Features
Acres:
0.95
Lot Dimensions:
n/a
Lot Features:
Corner, Level Lot
School Information
Elementary:
Cole Elem
Middle:
Terrill MS
High School:
SP Fanwood
Community Information
County:
Union
Town:
Scotch Plains Twp.
Neighborhood:
n/a
Application Fee:
n/a
Association Fee:
n/a
Fee Includes:
n/a
Amenities:
n/a
Pets:
n/a
Financial Considerations
List Price:
$2,750,000
Tax Amount:
$17,546
Land Assessment:
$60,300
Build. Assessment:
$0
Total Assessment:
$60,300
Tax Rate:
11.77
Tax Year:
2024
Ownership Type:
Fee Simple
Listing Information
MLS ID:
3994655
List Date:
10-26-2025
Days On Market:
0
Listing Broker:
WEICHERT REALTORS
Listing Agent:


















































Request More Information
Shawn and Diane Fox
RE/MAX American Dream
3108 Route 10 West
Denville, NJ 07834
Call: (973) 277-7853
Web: TheForgesDenville.com

