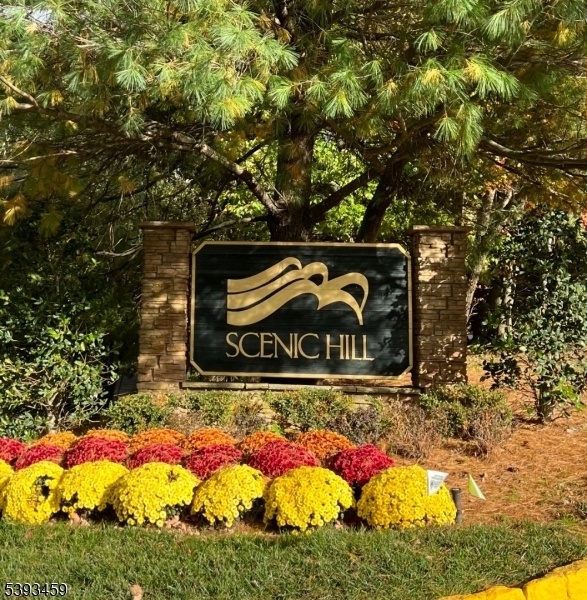36 Larkin Cir
West Orange Twp, NJ 07052

Price: $399,000
GSMLS: 3994547Type: Condo/Townhouse/Co-op
Style: One Floor Unit
Beds: 3
Baths: 2 Full
Garage: 1-Car
Year Built: 1992
Acres: 0.00
Property Tax: $11,475
Description
Welcome Home To This Beautifully Updated 3-bedroom, 2-bath Condo In West Orange's Coveted Scenic Hill Community. Perfectly Nestled Near The Stunning South Mountain Reservation Yet Only A Short Drive To Nyc, This Home Offers The Ideal Blend Of Tranquility And Convenience. Enjoy Effortless One-level Living With An Open Layout Designed For Entertaining. The Spacious Kitchen Features Granite Countertops, Stainless Steel Appliances, And Ample Storage, And Opens To The Dining Area And Generous Family Room With A Cozy Gas Fireplace. The Primary Suite Includes Two Closets (one Walk-in) And A Beautifully Updated Bathroom. A Flexible Third Bedroom Offers The Perfect Space For A Home Office, Den, Or Guest Room. Step Outside To Your Private Wooded Deck, A Serene Spot To Relax And Unwind. Additional Highlights Include Gleaming Hardwood Floors And An Attached Garage. 36 Larkin Circle Enjoys A Premier Location Just Steps From Scenic Hill's Resort-style Amenities, Including A Heated Pool, Tennis Court, Clubhouse, Fitness Center, Walking Trails, And Beautifully Landscaped Grounds. Conveniently Close To Shopping, Dining, And Major Commuter Routes, This Move-in-ready Home Offers The Perfect Combination Of Comfort, Convenience, And Community.
Rooms Sizes
Kitchen:
12x11 First
Dining Room:
14x11 First
Living Room:
n/a
Family Room:
12x18 First
Den:
n/a
Bedroom 1:
17x10 First
Bedroom 2:
9x14 First
Bedroom 3:
14x11 First
Bedroom 4:
n/a
Room Levels
Basement:
n/a
Ground:
n/a
Level 1:
3 Bedrooms, Bath Main, Bath(s) Other, Dining Room, Family Room, Kitchen
Level 2:
n/a
Level 3:
n/a
Level Other:
n/a
Room Features
Kitchen:
Eat-In Kitchen, Pantry
Dining Room:
n/a
Master Bedroom:
n/a
Bath:
n/a
Interior Features
Square Foot:
n/a
Year Renovated:
n/a
Basement:
No
Full Baths:
2
Half Baths:
0
Appliances:
Dishwasher, Kitchen Exhaust Fan, Microwave Oven, Refrigerator, Self Cleaning Oven, Stackable Washer/Dryer
Flooring:
Wood
Fireplaces:
1
Fireplace:
Family Room, Gas Fireplace
Interior:
Blinds, Walk-In Closet
Exterior Features
Garage Space:
1-Car
Garage:
Attached Garage
Driveway:
Additional Parking, Blacktop
Roof:
Asphalt Shingle
Exterior:
Stone, Wood
Swimming Pool:
Yes
Pool:
Association Pool
Utilities
Heating System:
1 Unit
Heating Source:
Gas-Natural
Cooling:
1 Unit, Central Air
Water Heater:
n/a
Water:
Public Water
Sewer:
Public Sewer
Services:
n/a
Lot Features
Acres:
0.00
Lot Dimensions:
n/a
Lot Features:
n/a
School Information
Elementary:
n/a
Middle:
n/a
High School:
n/a
Community Information
County:
Essex
Town:
West Orange Twp.
Neighborhood:
Scenic Hill
Application Fee:
$350
Association Fee:
$641 - Monthly
Fee Includes:
Maintenance-Common Area, Maintenance-Exterior, Sewer Fees, Snow Removal, Trash Collection
Amenities:
Club House, Exercise Room, Playground, Pool-Outdoor, Tennis Courts
Pets:
Cats OK, Dogs OK
Financial Considerations
List Price:
$399,000
Tax Amount:
$11,475
Land Assessment:
$215,000
Build. Assessment:
$208,100
Total Assessment:
$423,100
Tax Rate:
4.68
Tax Year:
2024
Ownership Type:
Condominium
Listing Information
MLS ID:
3994547
List Date:
10-25-2025
Days On Market:
0
Listing Broker:
CHRISTIE'S INT. REAL ESTATE GROUP
Listing Agent:

Request More Information
Shawn and Diane Fox
RE/MAX American Dream
3108 Route 10 West
Denville, NJ 07834
Call: (973) 277-7853
Web: TheForgesDenville.com

