288 County Road 519
Kingwood Twp, NJ 08559
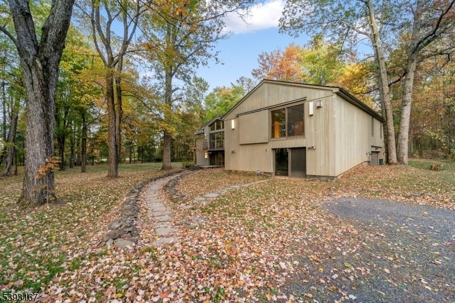
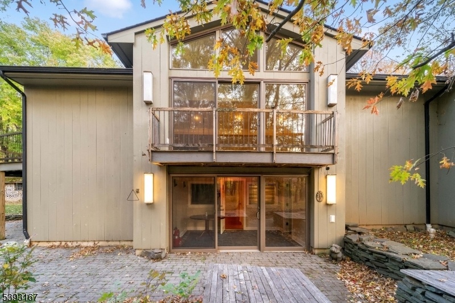
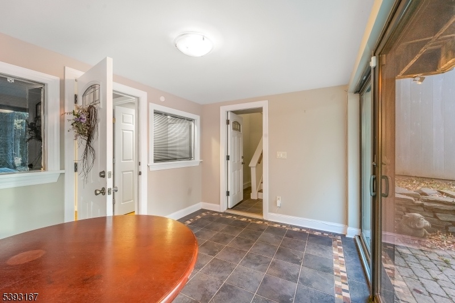
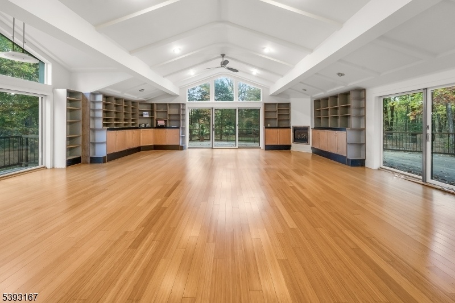
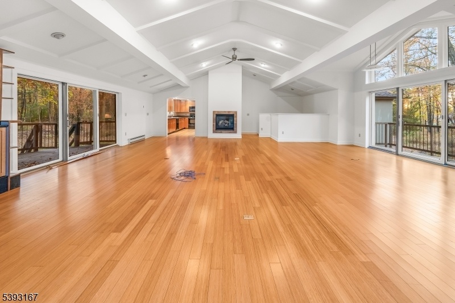
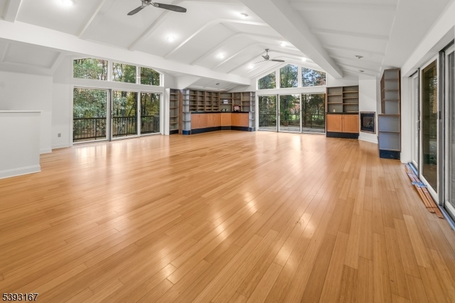
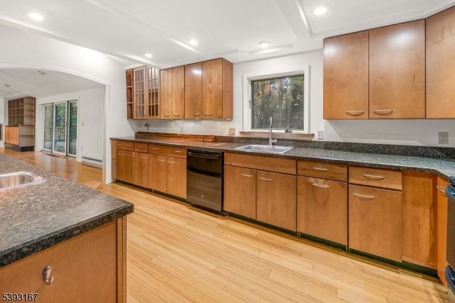
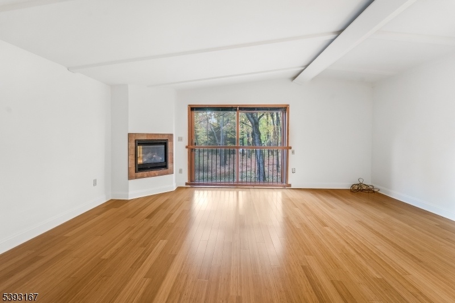
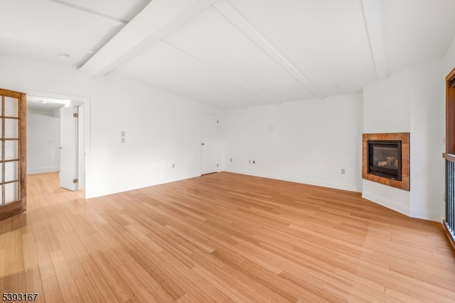
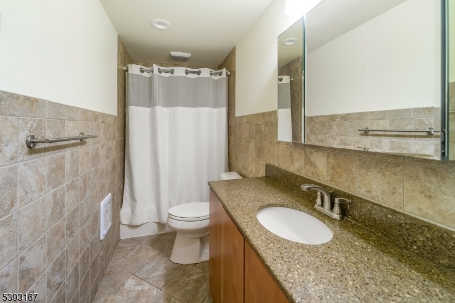
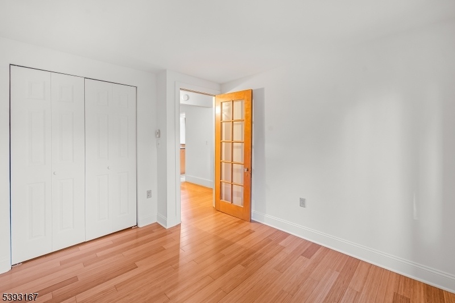
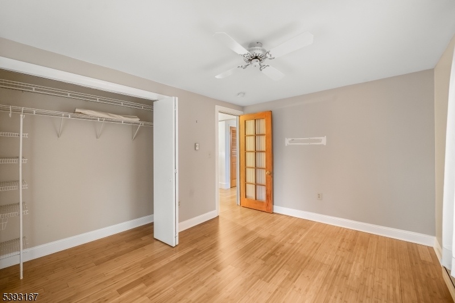
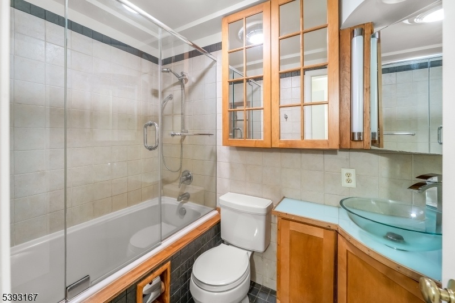
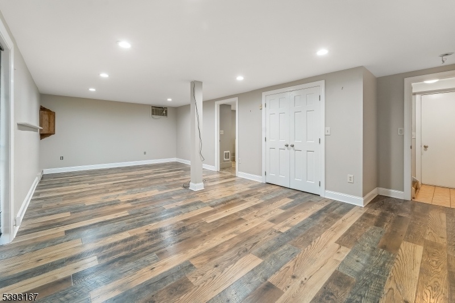
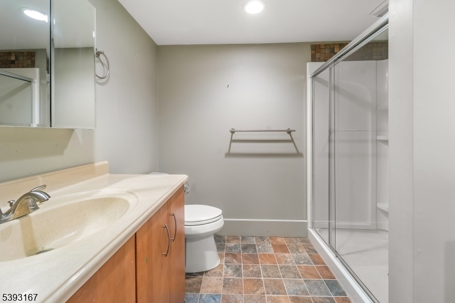
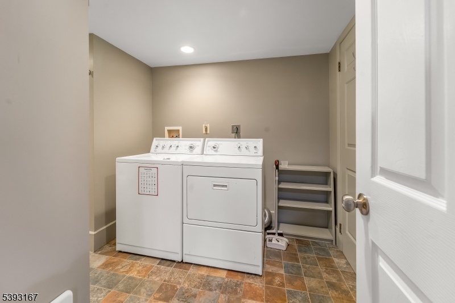
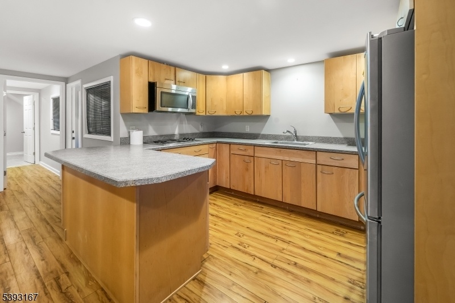
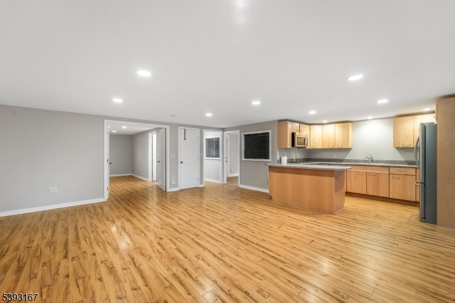
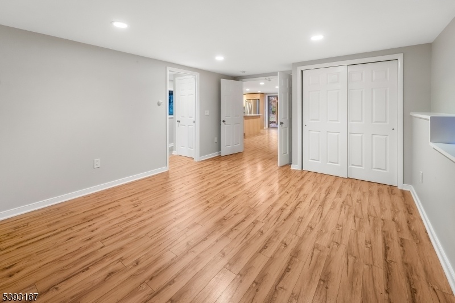
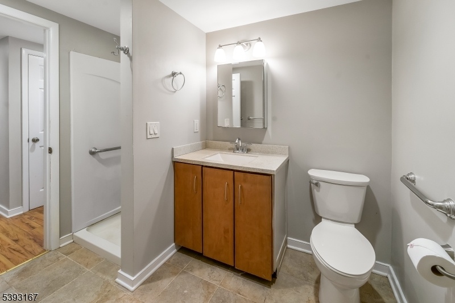
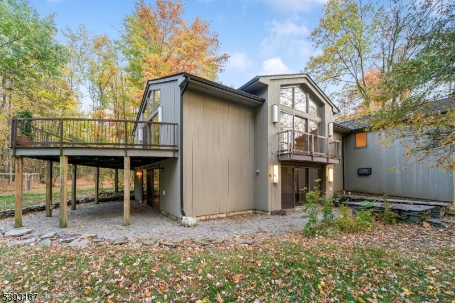
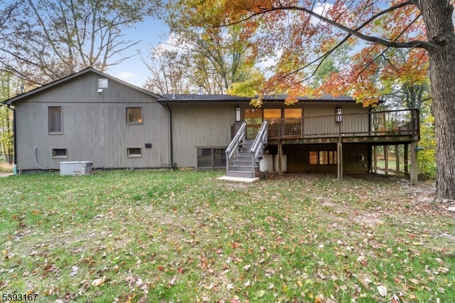
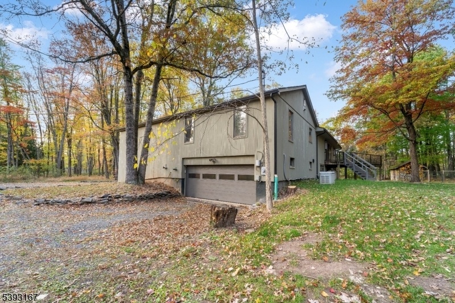
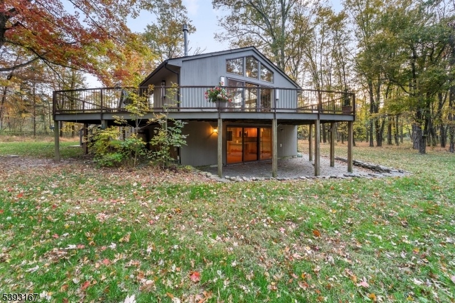
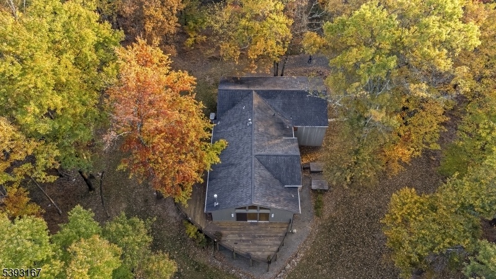
Price: $785,000
GSMLS: 3994351Type: Single Family
Style: Contemporary
Beds: 4
Baths: 4 Full
Garage: 2-Car
Year Built: 1984
Acres: 7.32
Property Tax: $10,366
Description
Welcome To This Contemporary Residence Nestled On 7.32 Acres. This Property Offers A Harmonious Blend Of Space, Comfort, And Functionality, Making It An Ideal Choice For Discerning Buyers. The Home Features 4 Bedrooms And 4 Full Bathrooms, Ensuring Ample Room. The Expansive Family Room/dining Room Is A Highlight, Boasting A Vaulted Ceiling, 2 Fireplaces, And Sliding Doors That Open To A Generous Deck, Perfect For Entertaining Or Enjoying Tranquil Views.the Kitchen Is Well-appointed With Abundant Cabinetry, Providing Plenty Of Storage And Workspace For Culinary Enthusiasts. The Primary Suite Offers A Private Retreat With A Fireplace, Full Bath And A Wic. Two Additional Bedrooms And Another Full Bath Complete The Main Level, Offering Convenience And Accessibility. The Ground Floor Extends The Living Space With A Rec Room, Laundry Facilities, And A Full Bath. Additionally, An In-law Suite Provides A Private Living Area With A Kitchen, Lr With A Fireplace, Br, And Full Ba, Complemented By A Slider To A Private Patio. This Property Is Equipped With A Full House Generator, Ensuring Uninterrupted Comfort And Security. Additional Features Include A Small Barn, A Storage Shed, And A Two-car Garage. Situated Close To The Charming River Towns Of Stockton, Lambertville & Frenchtown, This Property Offers Easy Access To A Variety Of Activities, Including Dining, Shopping & Cultural Events.
Rooms Sizes
Kitchen:
17x10 First
Dining Room:
n/a
Living Room:
21x16 Ground
Family Room:
35x29 First
Den:
Ground
Bedroom 1:
19x18 First
Bedroom 2:
11x9 First
Bedroom 3:
13x10 First
Bedroom 4:
15x12 Ground
Room Levels
Basement:
n/a
Ground:
1Bedroom,BathOthr,Foyer,GarEnter,Kitchen,Laundry,LivingRm,RecRoom
Level 1:
3 Bedrooms, Bath Main, Bath(s) Other, Family Room, Kitchen
Level 2:
n/a
Level 3:
n/a
Level Other:
n/a
Room Features
Kitchen:
Galley Type
Dining Room:
Living/Dining Combo
Master Bedroom:
1st Floor, Full Bath, Walk-In Closet
Bath:
Stall Shower And Tub
Interior Features
Square Foot:
n/a
Year Renovated:
n/a
Basement:
No
Full Baths:
4
Half Baths:
0
Appliances:
Carbon Monoxide Detector, Cooktop - Electric, Dishwasher, Dryer, Generator-Built-In, Microwave Oven, Range/Oven-Electric, Refrigerator, Washer
Flooring:
Tile, Wood
Fireplaces:
4
Fireplace:
Gas Fireplace
Interior:
Carbon Monoxide Detector, High Ceilings, Smoke Detector, Window Treatments
Exterior Features
Garage Space:
2-Car
Garage:
Attached Garage
Driveway:
1 Car Width, Crushed Stone
Roof:
Asphalt Shingle
Exterior:
Wood
Swimming Pool:
No
Pool:
n/a
Utilities
Heating System:
Baseboard - Electric, Radiant - Electric
Heating Source:
Gas-Propane Owned
Cooling:
Ceiling Fan, Wall A/C Unit(s)
Water Heater:
Electric
Water:
Well
Sewer:
Septic
Services:
Cable TV Available, Garbage Extra Charge
Lot Features
Acres:
7.32
Lot Dimensions:
n/a
Lot Features:
Open Lot, Wooded Lot
School Information
Elementary:
KINGWOOD
Middle:
KINGWOOD
High School:
DEL.VALLEY
Community Information
County:
Hunterdon
Town:
Kingwood Twp.
Neighborhood:
n/a
Application Fee:
n/a
Association Fee:
n/a
Fee Includes:
n/a
Amenities:
n/a
Pets:
Yes
Financial Considerations
List Price:
$785,000
Tax Amount:
$10,366
Land Assessment:
$180,200
Build. Assessment:
$231,000
Total Assessment:
$411,200
Tax Rate:
2.52
Tax Year:
2024
Ownership Type:
Fee Simple
Listing Information
MLS ID:
3994351
List Date:
10-24-2025
Days On Market:
67
Listing Broker:
CORCORAN SAWYER SMITH
Listing Agent:
Russell Oakes

























Request More Information
Shawn and Diane Fox
RE/MAX American Dream
3108 Route 10 West
Denville, NJ 07834
Call: (973) 277-7853
Web: TheForgesDenville.com

