675 Raritan Rd
Clark Twp, NJ 07066
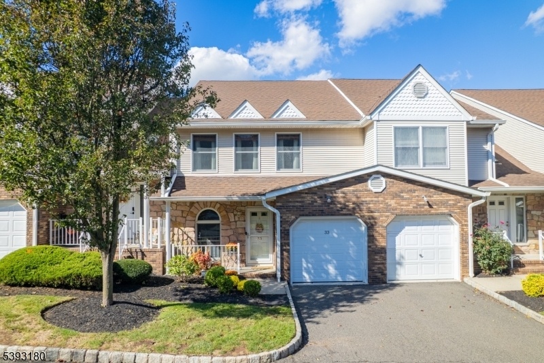
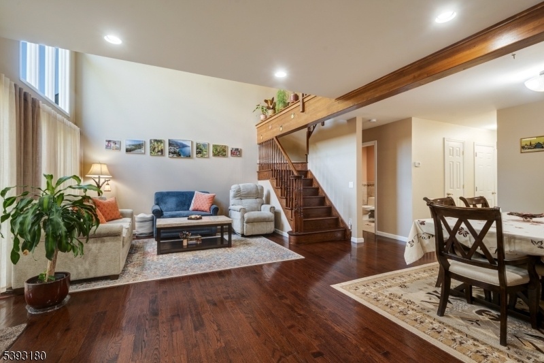
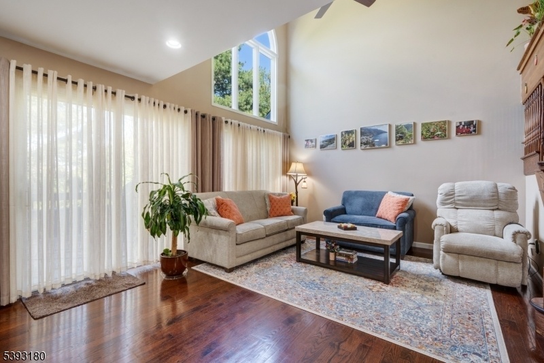
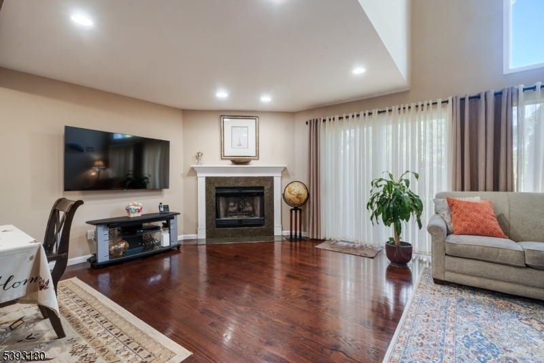
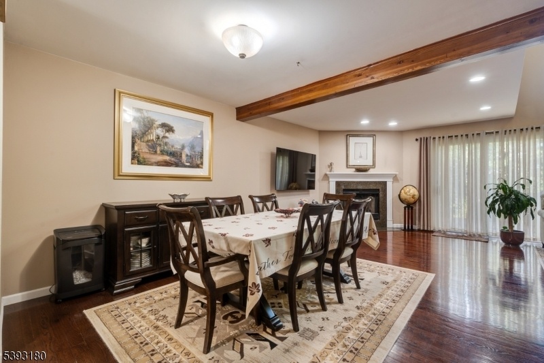
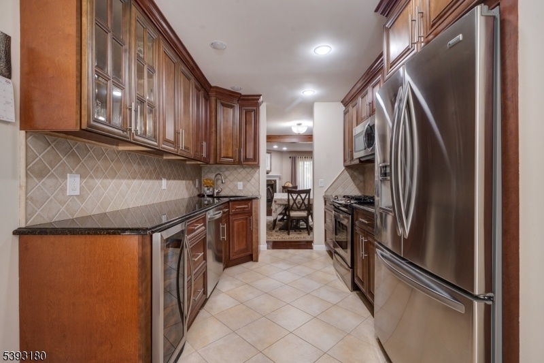
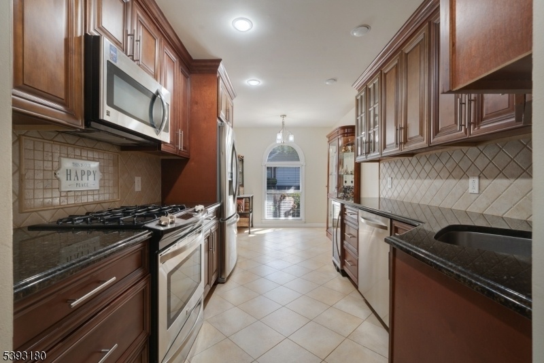
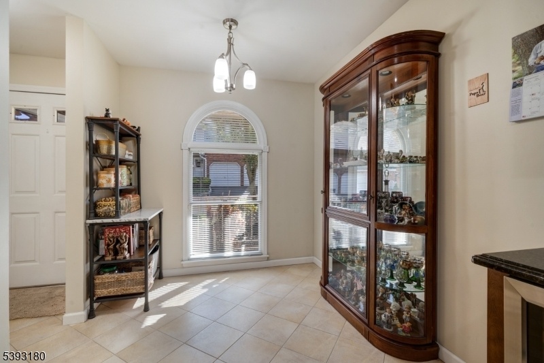
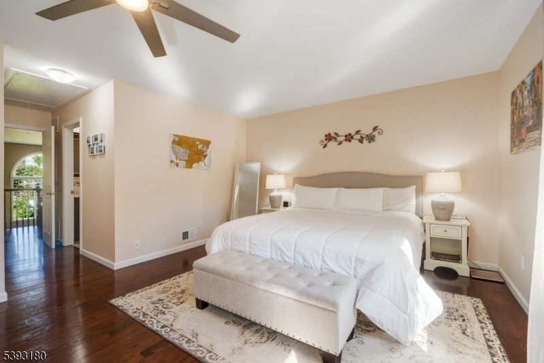
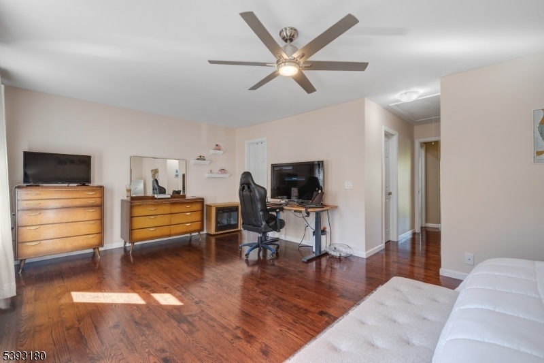
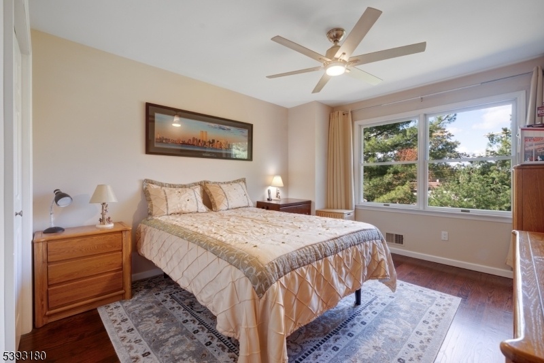
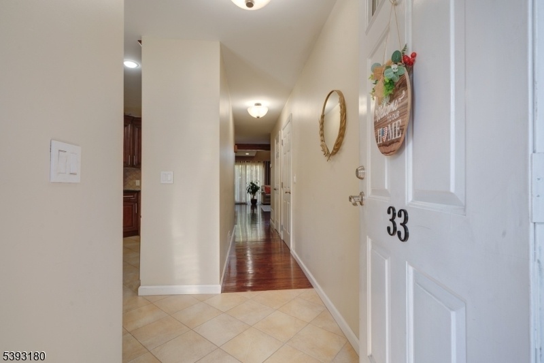
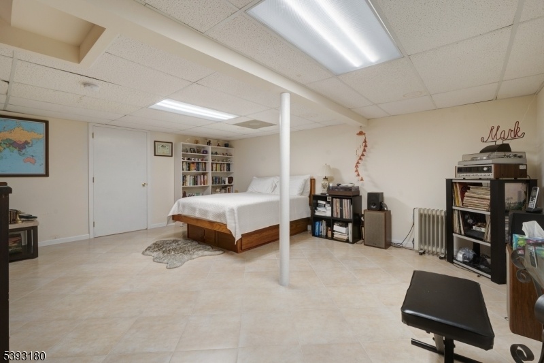
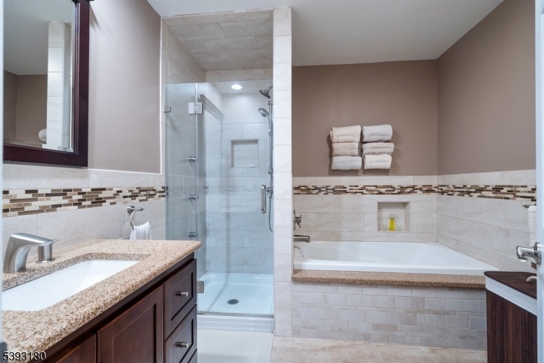
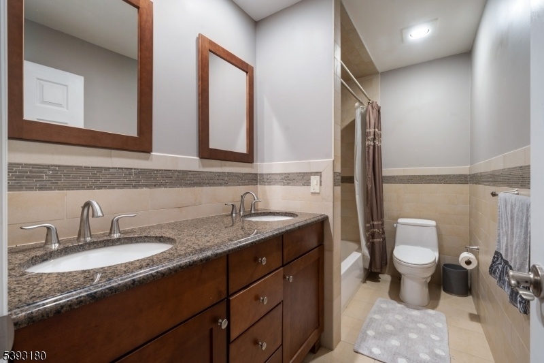
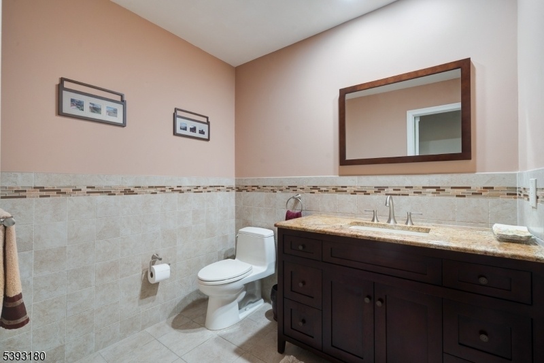
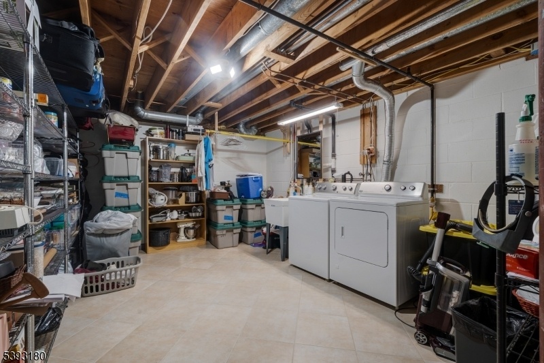
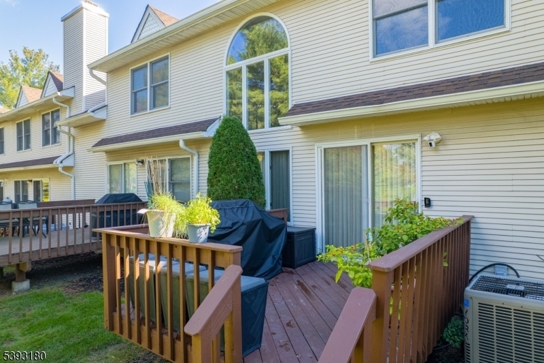
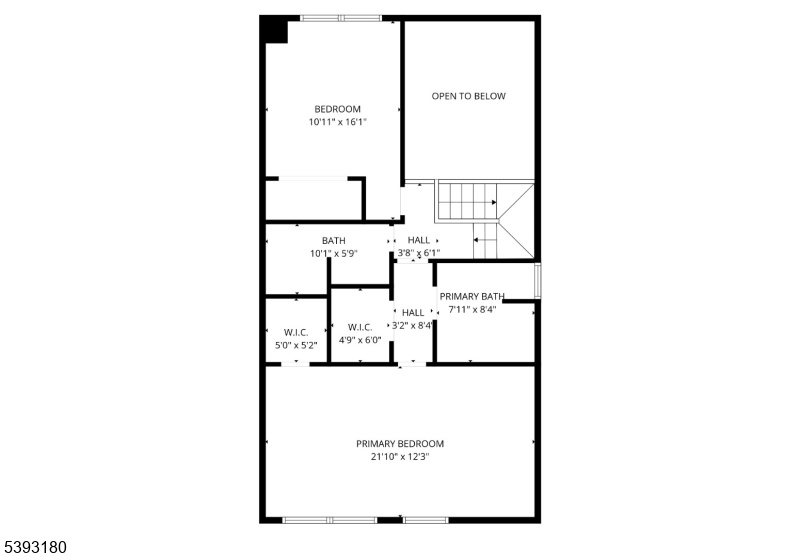
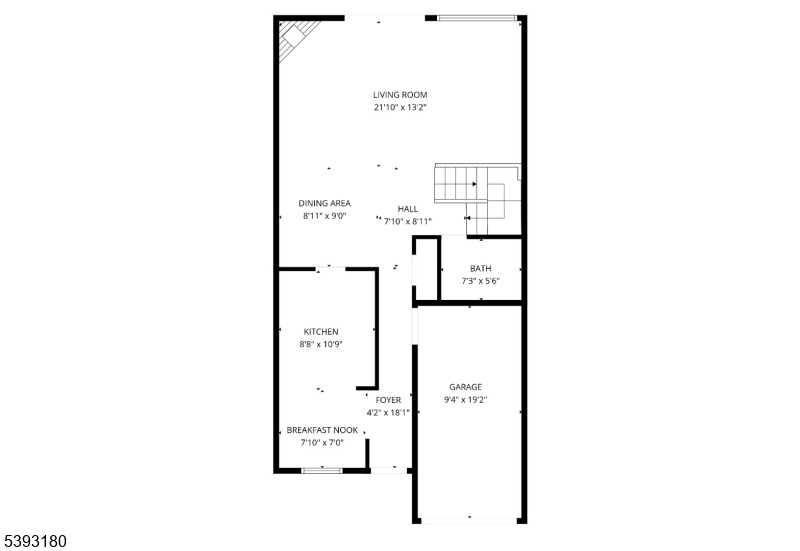
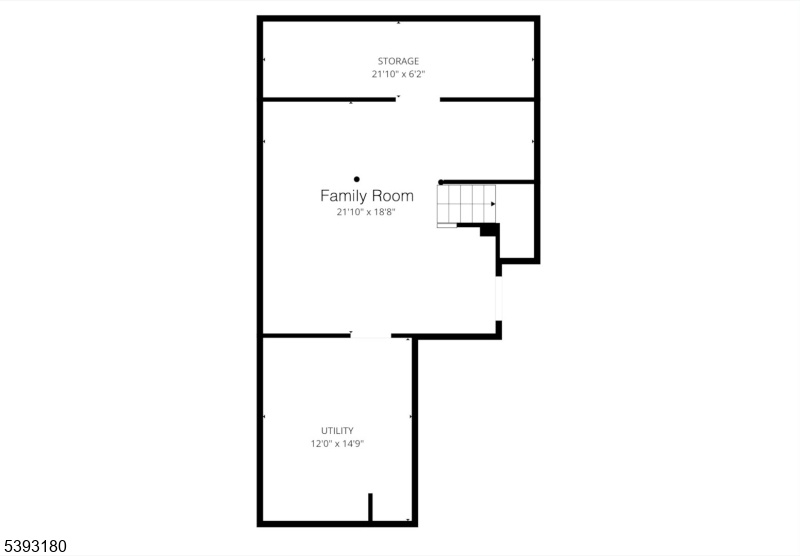
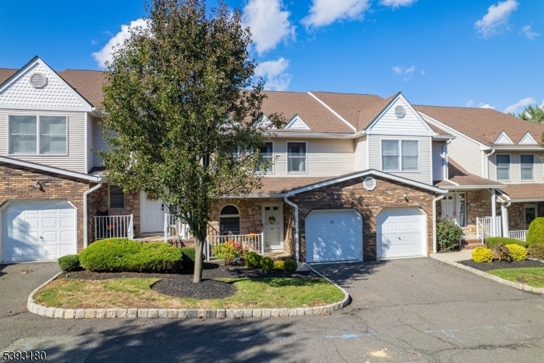
Price: $639,000
GSMLS: 3994334Type: Condo/Townhouse/Co-op
Style: Townhouse-Interior
Beds: 2
Baths: 2 Full & 1 Half
Garage: 1-Car
Year Built: 1989
Acres: 0.11
Property Tax: $9,765
Description
* Welcome To Highly Sought Out Log Cabin Estates * Beautifully Renovated Three-level Townhouse Offers The Perfect Blend Of Comfort, Space And Style Throughout * The Open Floorplan Features Gorgeous Wood Floors, A Sleek Gas Fireplace W/granite Hearth & Vaulted Ceiling W/palladian Window Providing Natural Sunlight * The Formal Dining Room Flows Seemlessly To A Spacious Living Room W/sliding Glass Doors That Open To The Relaxing Deck & Yard * The Updated Kitchen Offers A Quaint Breakfast Area, Maple Cabinetry With A Cherry Finish, Granite Countertops, Tile Flooring, Tile Backsplash & Stainless Steel Appliances Including A Dual Zone Beverage Center * Spacious Updated Powder Room Completes The First Floor * Upstairs Offers An Expansive Primary Suite Which Boasts Two Walk-in Closets And A Spa-like Ensuite Bath, An Additional Bedroom With A Large Double Closet & An Updated Main Bathroom * The Finished Lower Level Offers A Versatile Family Room Or Recreation Area, A Spacious Laundry Room And Storage Room * Additional Highlights Include: Central Air, Garage Door & Opener Both Replaced In '2021, Platinum 50 Gallon Rheem Performance Hot Water Heater Replaced In '2024, Attic Storage, Low Monthly Maintenance Fee, Driveway Parking Spot, Additional Parking Lot & So Much More * Convenient Location Close To Shopping, Restaurants, Parks, Train Station, Schools And Major Highways * Experience Low-maintenance Living In The Wonderful Log Cabin Estates Community *
Rooms Sizes
Kitchen:
18x9 First
Dining Room:
9x9 First
Living Room:
22x13 First
Family Room:
22x19 Basement
Den:
n/a
Bedroom 1:
22x12 Second
Bedroom 2:
13x11 Second
Bedroom 3:
n/a
Bedroom 4:
n/a
Room Levels
Basement:
Family Room, Laundry Room, Storage Room
Ground:
n/a
Level 1:
DiningRm,Foyer,GarEnter,InsdEntr,Kitchen,LivingRm,OutEntrn,Porch,PowderRm
Level 2:
2 Bedrooms, Bath Main, Bath(s) Other
Level 3:
n/a
Level Other:
n/a
Room Features
Kitchen:
Eat-In Kitchen
Dining Room:
Formal Dining Room
Master Bedroom:
Dressing Room, Full Bath, Sitting Room, Walk-In Closet
Bath:
Jetted Tub, Stall Shower
Interior Features
Square Foot:
n/a
Year Renovated:
2012
Basement:
Yes - Finished, French Drain
Full Baths:
2
Half Baths:
1
Appliances:
Carbon Monoxide Detector, Dishwasher, Dryer, Kitchen Exhaust Fan, Microwave Oven, Range/Oven-Gas, Refrigerator, Sump Pump, Washer, Wine Refrigerator
Flooring:
Tile, Wood
Fireplaces:
1
Fireplace:
Gas Fireplace, Living Room
Interior:
CODetect,CeilHigh,JacuzTyp,WlkInCls
Exterior Features
Garage Space:
1-Car
Garage:
Built-In,DoorOpnr,InEntrnc
Driveway:
Additional Parking, Blacktop, Driveway-Exclusive
Roof:
Asphalt Shingle
Exterior:
Stone, Vinyl Siding
Swimming Pool:
n/a
Pool:
n/a
Utilities
Heating System:
Forced Hot Air
Heating Source:
Gas-Natural
Cooling:
Ceiling Fan, Central Air
Water Heater:
Electric
Water:
Public Water
Sewer:
Public Sewer
Services:
Garbage Included
Lot Features
Acres:
0.11
Lot Dimensions:
n/a
Lot Features:
Level Lot
School Information
Elementary:
Hehnly
Middle:
Kumpf M.S.
High School:
Johnson HS
Community Information
County:
Union
Town:
Clark Twp.
Neighborhood:
Log Cabin Estates
Application Fee:
n/a
Association Fee:
$255 - Monthly
Fee Includes:
Maintenance-Common Area, Maintenance-Exterior, Snow Removal, Trash Collection
Amenities:
Storage
Pets:
Breed Restrictions, Yes
Financial Considerations
List Price:
$639,000
Tax Amount:
$9,765
Land Assessment:
$144,500
Build. Assessment:
$296,600
Total Assessment:
$441,100
Tax Rate:
2.21
Tax Year:
2024
Ownership Type:
Condominium
Listing Information
MLS ID:
3994334
List Date:
10-24-2025
Days On Market:
0
Listing Broker:
COLDWELL BANKER REALTY
Listing Agent:
Elizabeth Bataille






















Request More Information
Shawn and Diane Fox
RE/MAX American Dream
3108 Route 10 West
Denville, NJ 07834
Call: (973) 277-7853
Web: TheForgesDenville.com

