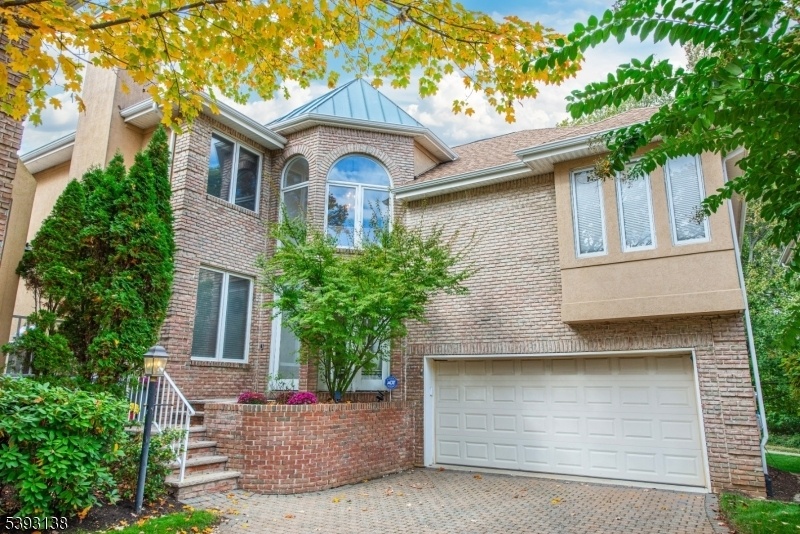237 Grand Cypress Ct
Holmdel Twp, NJ 07733









































Price: $1,050,000
GSMLS: 3994196Type: Single Family
Style: Custom Home
Beds: 4
Baths: 3 Full & 1 Half
Garage: 2-Car
Year Built: 1992
Acres: 0.06
Property Tax: $14,886
Description
Welcome To Beau Ridge, One Of Holmdel's Most Sought-after Gated Communities Offering Luxury Living, Resort-style Amenities, And Exceptional Convenience. This Carrara Model, The Largest In The Development, Captivates From The Moment You Enter Its Grand Two-story Foyer And Dramatic Family Room Filled With Natural Light. The Main Level Features An Open Layout Ideal For Both Everyday Living And Entertaining. The Chef's Kitchen Is Appointed With Viking Appliances, Including A French Door Refrigerator, Cooktop With Downdraft, And Double Wall Ovens, Complemented By Bose Surround Sound Throughout. Step Outside To The Extended Wraparound Deck For Seamless Indoor-outdoor Living. Upstairs, The Luxurious Primary Suite Offers Vaulted Ceilings, Private Balcony, Spa-like En-suite Bath With Soaking Tub, Walk-in Shower, And Double Vanities, Plus A Walk-in Closet And Two Additional Closets. Two Spacious Bedrooms Share A Full Hallway Bath And An Open Loft Overlooking The Two-story Family Room. The Finished Walkout Basement Expands Your Living Space With A Guest Suite, Large Recreation Room With A 10-foot Wet Bar, Laundry Room, And Abundant Storage/utility Space, Opening To A Second Outdoor Area. The Two-car Attached Garage Features Epoxy Flooring, Professionally Installed Shelving, And Custom Organizers - A True Standout For Functionality And Design. Enjoy Resort-style Living With Access To A Pool, Clubhouse With Gym, Tennis And Basketball Courts, Jogging Paths, And Playground.
Rooms Sizes
Kitchen:
14x16 First
Dining Room:
13x14 First
Living Room:
14x16 First
Family Room:
18x19 First
Den:
n/a
Bedroom 1:
22x19 Second
Bedroom 2:
12x16 Third
Bedroom 3:
12x16 Third
Bedroom 4:
14x16 Ground
Room Levels
Basement:
n/a
Ground:
1 Bedroom, Bath(s) Other, Laundry Room, Rec Room, Utility Room, Walkout
Level 1:
Breakfst,DiningRm,Vestibul,FamilyRm,GarEnter,LivingRm,Porch,PowderRm
Level 2:
1 Bedroom, Bath Main, Porch
Level 3:
2 Bedrooms, Bath(s) Other, Loft
Level Other:
n/a
Room Features
Kitchen:
Breakfast Bar, Center Island, Eat-In Kitchen, Separate Dining Area
Dining Room:
Formal Dining Room
Master Bedroom:
Full Bath, Walk-In Closet
Bath:
Bidet, Jetted Tub, Stall Shower
Interior Features
Square Foot:
4,000
Year Renovated:
n/a
Basement:
Yes - Finished, Walkout
Full Baths:
3
Half Baths:
1
Appliances:
Carbon Monoxide Detector, Cooktop - Gas, Dishwasher, Dryer, Refrigerator, Wall Oven(s) - Gas, Washer, Wine Refrigerator
Flooring:
Marble, Tile, Wood
Fireplaces:
2
Fireplace:
Family Room, Gas Fireplace, Living Room
Interior:
BarWet,Bidet,CODetect,CeilCath,FireExtg,CeilHigh,JacuzTyp,SecurSys,Shades,SmokeDet,StallTub,WlkInCls
Exterior Features
Garage Space:
2-Car
Garage:
Built-In,Finished,DoorOpnr,InEntrnc,Oversize
Driveway:
2 Car Width, Driveway-Exclusive, Paver Block
Roof:
Asphalt Shingle
Exterior:
Brick, Stucco
Swimming Pool:
Yes
Pool:
Association Pool
Utilities
Heating System:
Forced Hot Air, Multi-Zone
Heating Source:
Gas-Natural
Cooling:
Central Air, Multi-Zone Cooling
Water Heater:
Gas
Water:
Public Water
Sewer:
Public Sewer
Services:
Garbage Included
Lot Features
Acres:
0.06
Lot Dimensions:
n/a
Lot Features:
Cul-De-Sac
School Information
Elementary:
n/a
Middle:
n/a
High School:
n/a
Community Information
County:
Monmouth
Town:
Holmdel Twp.
Neighborhood:
Beau Ridge
Application Fee:
n/a
Association Fee:
$475 - Monthly
Fee Includes:
Maintenance-Common Area, See Remarks, Snow Removal, Trash Collection
Amenities:
ClubHous,Exercise,JogPath,MulSport,Playgrnd,PoolOtdr
Pets:
Yes
Financial Considerations
List Price:
$1,050,000
Tax Amount:
$14,886
Land Assessment:
$555,000
Build. Assessment:
$456,000
Total Assessment:
$1,011,000
Tax Rate:
1.58
Tax Year:
2024
Ownership Type:
Fee Simple
Listing Information
MLS ID:
3994196
List Date:
10-23-2025
Days On Market:
0
Listing Broker:
COMPASS NEW JERSEY, LLC
Listing Agent:









































Request More Information
Shawn and Diane Fox
RE/MAX American Dream
3108 Route 10 West
Denville, NJ 07834
Call: (973) 277-7853
Web: TheForgesDenville.com

