10 Pheasant Dr
Raritan Twp, NJ 08551
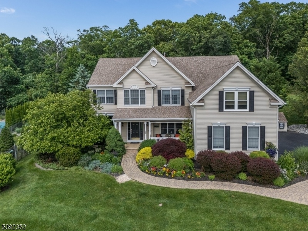
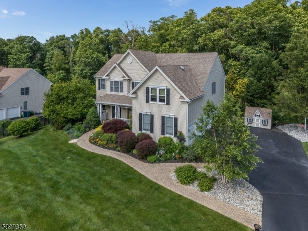
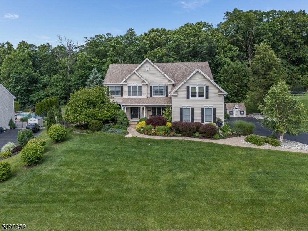
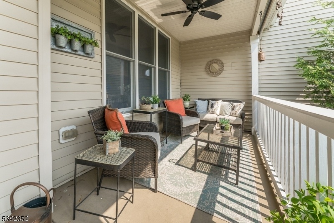
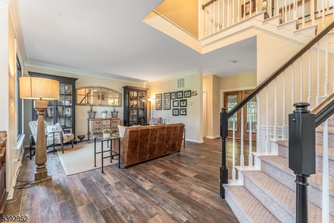
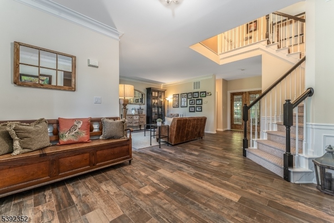
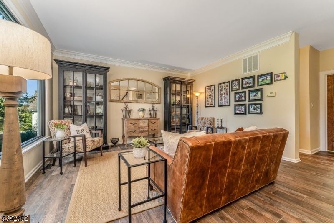
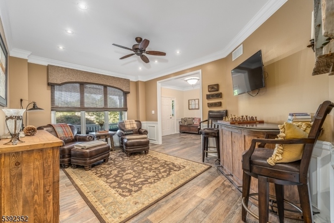
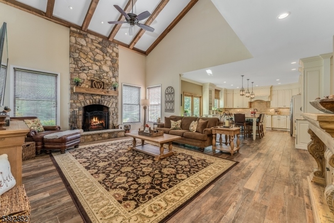
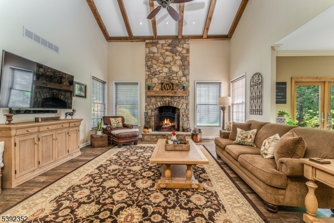
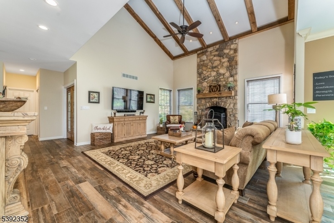
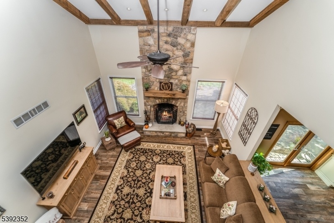
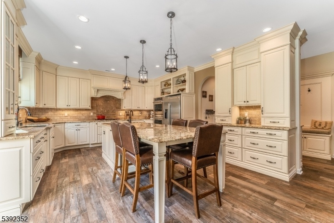
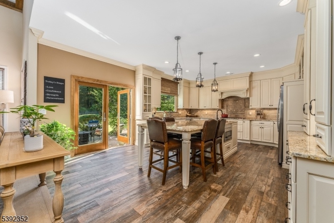
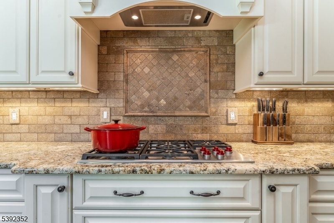
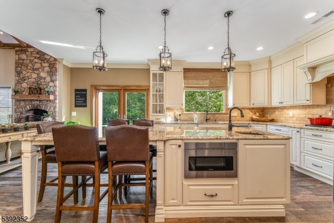
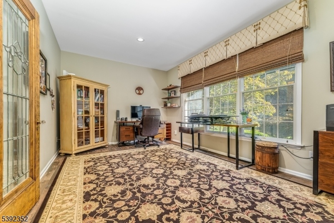
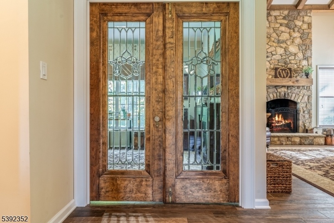
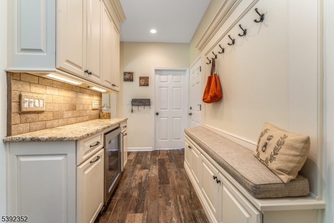
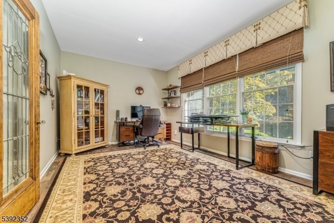
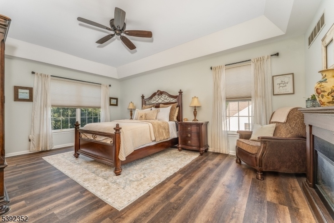
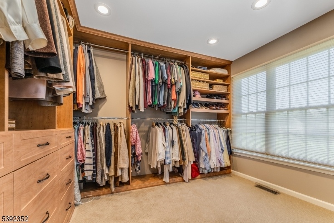
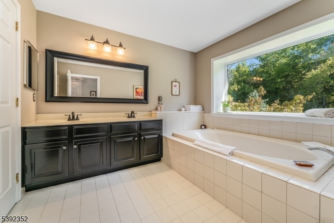
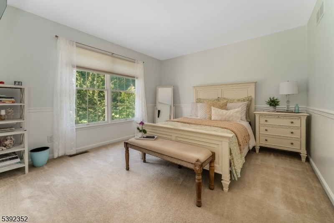
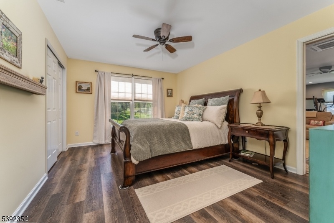
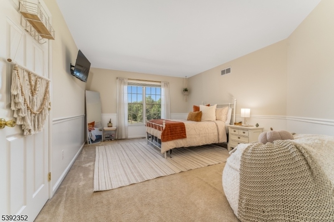
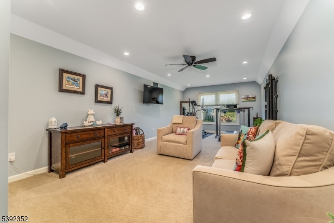
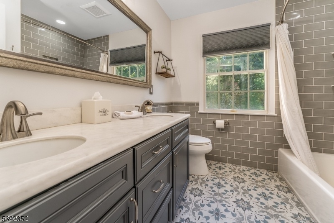
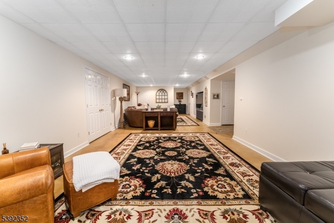
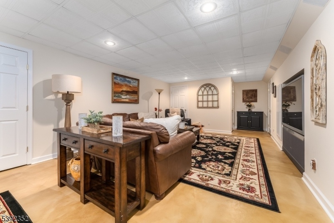
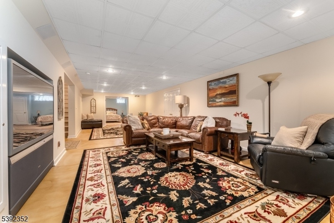
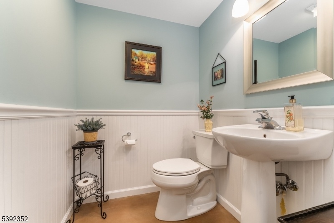
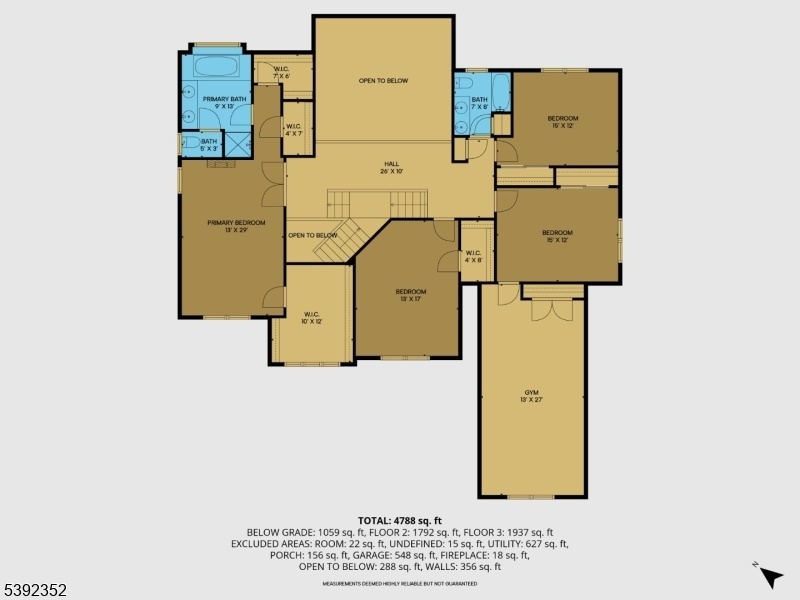
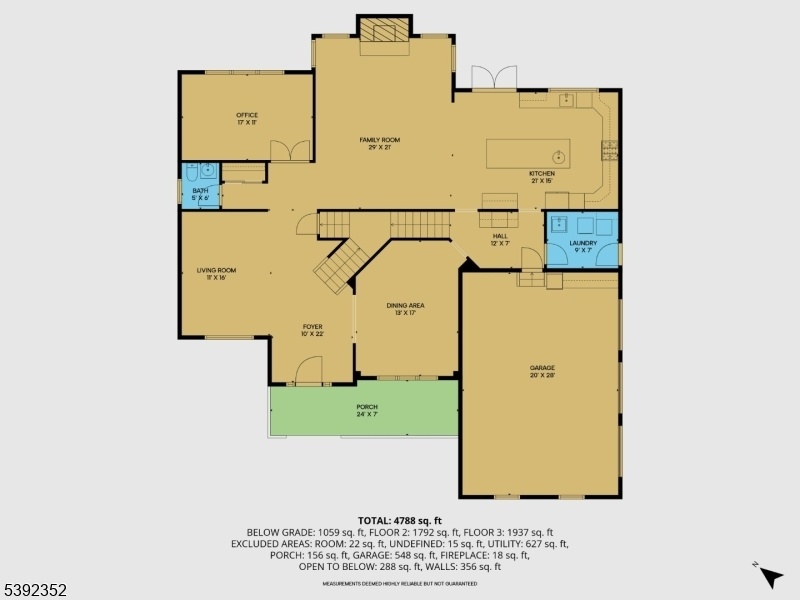
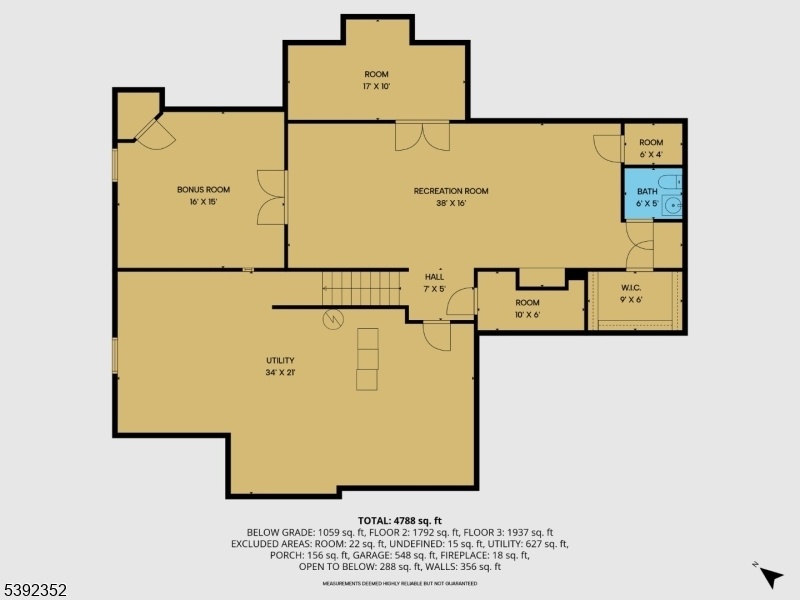
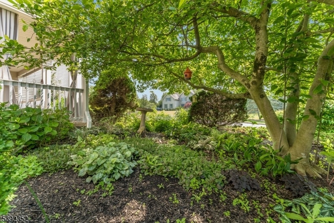
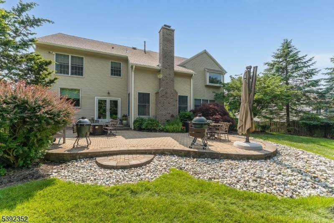
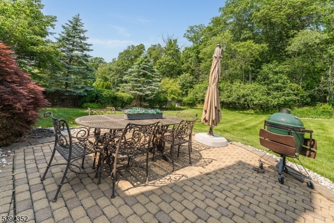
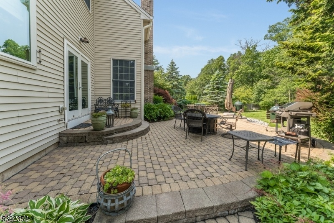
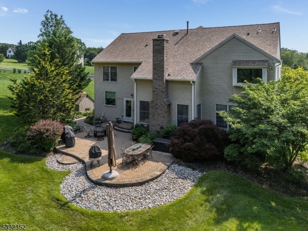
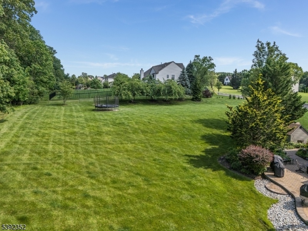
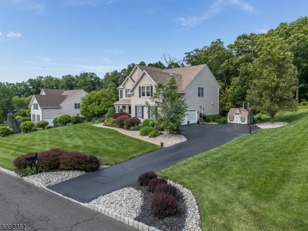
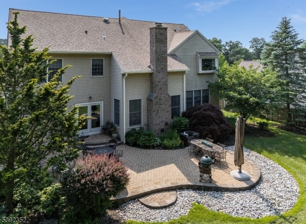
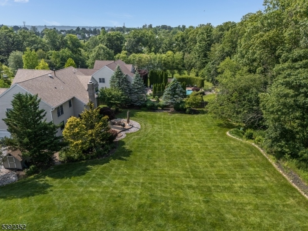
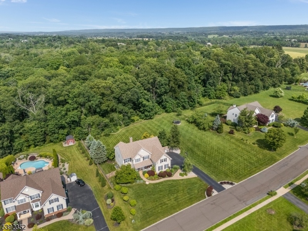
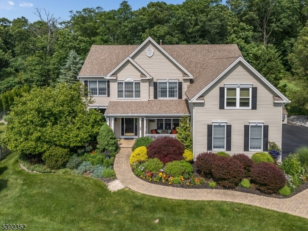
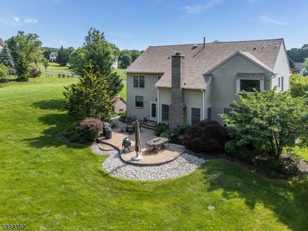
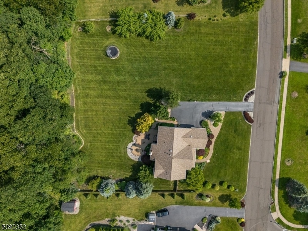
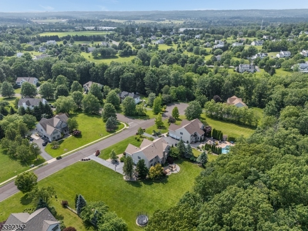
Price: $1,064,500
GSMLS: 3994173Type: Single Family
Style: Colonial
Beds: 4
Baths: 2 Full & 2 Half
Garage: 3-Car
Year Built: 2000
Acres: 1.15
Property Tax: $17,923
Description
Meticulously Maintained And Beautifully Updated, This Expansive Colonial Offers An Open Floor Plan And A Tranquil Cul-de-sac Setting Backing To Woods For Ultimate Privacy. Enjoy Sunsets From The Rocking Chair Front Porch Or Entertain On The Spacious Paver Patio Overlooking A Park-like Yard. The Heart Of The Home Is The Recently Renovated Gourmet Kitchen With Custom Cabinetry, Center Island And High-end Appliances, Opening To A Stunning Two-story Family Room With Floor-to-ceiling Stone Fireplace, Reclaimed Hand-hewn Beams, And Custom Mantle - The Perfect Blend Of Rustic Warmth And Modern Luxury. An Open And Inviting First Floor Features Front And Back Staircases, Bright & Inspiring Office Highlighted By Glass Doors From France, Formal Living And Dining Rooms, Powder Room, Laundry, And Ceramic Flooring Enhancing The Homes Clean, Cohesive Functionality. The Upper Level Offers A Primary Suite Boasting Three Walk-in Closets With Custom Organizers And A Spa-like Bath With Soaking Tub And Double Vanities. Three Additional Bedrooms, Renovated Hall Bath, And Large Gym/media Room/office Space Complete The Second Floor. The Lower Level Extends The Home's Living Space And Includes A Large, Recreation Room, Two Flex Spaces, Powder Room, Stained Epoxy Flooring And Abundant Storage. Three-car Garage With Built-in Storage And Epoxy Floor. Peace Of Mind With New Roof (2024), Updated Hvac, Two Commercial Sump Pumps, New Hot Water Heater, And Septic Pump (2025) Approved By Health Department.
Rooms Sizes
Kitchen:
21x15 First
Dining Room:
13x17 First
Living Room:
11x16 First
Family Room:
29x21 First
Den:
17x11 First
Bedroom 1:
13x29 Second
Bedroom 2:
13x17 Second
Bedroom 3:
15x12 Second
Bedroom 4:
15x12 Second
Room Levels
Basement:
Leisure,Media,RecRoom,Utility
Ground:
n/a
Level 1:
Breakfst,DiningRm,FamilyRm,Foyer,GarEnter,Kitchen,Laundry,LivingRm,MudRoom,Office,Pantry,Porch,PowderRm
Level 2:
4 Or More Bedrooms, Bath Main, Bath(s) Other
Level 3:
n/a
Level Other:
n/a
Room Features
Kitchen:
Center Island, Eat-In Kitchen, Pantry, Separate Dining Area
Dining Room:
Formal Dining Room
Master Bedroom:
Fireplace, Full Bath, Walk-In Closet
Bath:
Soaking Tub, Stall Shower
Interior Features
Square Foot:
4,043
Year Renovated:
n/a
Basement:
Yes - Finished, Full
Full Baths:
2
Half Baths:
2
Appliances:
Carbon Monoxide Detector, Dishwasher, Dryer, Microwave Oven, Range/Oven-Gas, Refrigerator, Self Cleaning Oven, Sump Pump, Washer
Flooring:
Carpeting, Tile
Fireplaces:
2
Fireplace:
Bedroom 1, Family Room, Gas Fireplace, Wood Burning
Interior:
CeilBeam,CODetect,CeilCath,FireExtg,CeilHigh,SmokeDet,SoakTub,StallTub,TubShowr,WlkInCls,WndwTret
Exterior Features
Garage Space:
3-Car
Garage:
Attached,Finished,DoorOpnr,InEntrnc
Driveway:
2 Car Width, Blacktop
Roof:
Composition Shingle
Exterior:
Vinyl Siding
Swimming Pool:
No
Pool:
n/a
Utilities
Heating System:
2 Units, Forced Hot Air, Multi-Zone
Heating Source:
Gas-Natural
Cooling:
2 Units, Central Air, Multi-Zone Cooling
Water Heater:
Gas
Water:
Well
Sewer:
Private
Services:
Cable TV Available, Garbage Extra Charge
Lot Features
Acres:
1.15
Lot Dimensions:
n/a
Lot Features:
Cul-De-Sac, Level Lot
School Information
Elementary:
Copper Hil
Middle:
JP Case MS
High School:
Hunterdon
Community Information
County:
Hunterdon
Town:
Raritan Twp.
Neighborhood:
Hunterdon Crossing
Application Fee:
n/a
Association Fee:
n/a
Fee Includes:
n/a
Amenities:
n/a
Pets:
Yes
Financial Considerations
List Price:
$1,064,500
Tax Amount:
$17,923
Land Assessment:
$222,300
Build. Assessment:
$396,400
Total Assessment:
$618,700
Tax Rate:
2.90
Tax Year:
2024
Ownership Type:
Fee Simple
Listing Information
MLS ID:
3994173
List Date:
10-23-2025
Days On Market:
0
Listing Broker:
WEICHERT REALTORS
Listing Agent:

















































Request More Information
Shawn and Diane Fox
RE/MAX American Dream
3108 Route 10 West
Denville, NJ 07834
Call: (973) 277-7853
Web: TheForgesDenville.com

