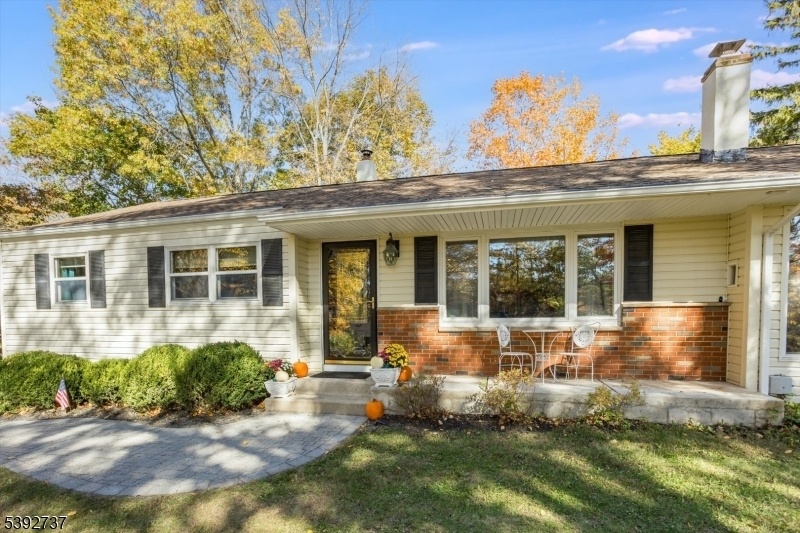16 Old Ledgewood Rd
Mount Olive Twp, NJ 07836


































Price: $449,000
GSMLS: 3994088Type: Single Family
Style: Ranch
Beds: 3
Baths: 2 Full
Garage: 1-Car
Year Built: 1963
Acres: 1.37
Property Tax: $8,325
Description
Welcome To This Beautifully Updated 3-bedroom Ranch Situated On 1.37 Acres Of Private Property. This Home Offers A Warm Blend Of Charm And Modern Comfort Throughout. The Inviting Covered Front Porch Sets The Tone For What Awaits Inside. Hardwood Flooring Flows Throughout The First Floor, Adding Warmth Into Every Room. The Kitchen Is Truly A Chef's Dream, Featuring Granite Countertops, Custom Cabinetry, A Sub-zero Refrigerator With Matching Cabinet Panels, A Center Island, And A Specialized Cabinet Lift For A Stand Mixer Designed With Bakers In Mind. A Large Walk-in Pantry Provides Excellent Storage. Step Into A Bright, Light-filled Den That Opens To A Covered Side Porch Featuring A Wood-planked Ceiling, Built-in Bench Seating, And Composite Deck Flooring Perfect For Relaxing Or Entertaining While Overlooking The Private, Tree-lined Yard. The Finished Basement Offers Exceptional Additional Living Space With A Large Family Room And A Cozy Wood-burning Fireplace. The Level Yard Is Surrounded By Mature Privacy Trees, Providing A Tranquil Outdoor Setting. Additional Highlights Include Two Full Bathrooms, A Newer Septic System (installed 4 Years Ago), And A Serene, Low-traffic Location Offering The Perfect Balance Of Privacy And Convenience. This Move-in Ready Home Truly Stands Out For Its Thoughtful Design, Craftsmanship, And Setting.
Rooms Sizes
Kitchen:
19x12 First
Dining Room:
11x10 First
Living Room:
20x11 First
Family Room:
31x12 Basement
Den:
19x12 First
Bedroom 1:
14x10 First
Bedroom 2:
12x9 First
Bedroom 3:
12x7 First
Bedroom 4:
n/a
Room Levels
Basement:
BathOthr,FamilyRm,GarEnter,Laundry,Storage,Utility,Walkout
Ground:
n/a
Level 1:
3 Bedrooms, Bath Main, Breakfast Room, Den, Dining Room, Kitchen, Living Room, Pantry, Porch
Level 2:
n/a
Level 3:
n/a
Level Other:
n/a
Room Features
Kitchen:
Center Island, Eat-In Kitchen, Pantry
Dining Room:
Formal Dining Room
Master Bedroom:
1st Floor
Bath:
n/a
Interior Features
Square Foot:
1,332
Year Renovated:
n/a
Basement:
Yes - Finished, Full, Walkout
Full Baths:
2
Half Baths:
0
Appliances:
Carbon Monoxide Detector, Cooktop - Gas, Dishwasher, Dryer, Microwave Oven, Refrigerator, Wall Oven(s) - Electric, Washer, Water Softener-Own
Flooring:
Laminate, Tile, Wood
Fireplaces:
1
Fireplace:
Family Room, Wood Stove-Freestanding
Interior:
CODetect,SmokeDet,SoakTub,StallShw,TubShowr,WlkInCls
Exterior Features
Garage Space:
1-Car
Garage:
Built-In Garage
Driveway:
2 Car Width, Additional Parking, Off-Street Parking
Roof:
Asphalt Shingle
Exterior:
Vinyl Siding
Swimming Pool:
No
Pool:
n/a
Utilities
Heating System:
1 Unit, Baseboard - Hotwater
Heating Source:
Gas-Propane Owned, Oil Tank Above Ground - Inside, See Remarks
Cooling:
1 Unit, Ceiling Fan, Central Air
Water Heater:
Electric
Water:
Public Water
Sewer:
Septic
Services:
Garbage Included
Lot Features
Acres:
1.37
Lot Dimensions:
492X86
Lot Features:
Level Lot, Open Lot, Wooded Lot
School Information
Elementary:
n/a
Middle:
n/a
High School:
n/a
Community Information
County:
Morris
Town:
Mount Olive Twp.
Neighborhood:
Flanders
Application Fee:
n/a
Association Fee:
n/a
Fee Includes:
n/a
Amenities:
n/a
Pets:
n/a
Financial Considerations
List Price:
$449,000
Tax Amount:
$8,325
Land Assessment:
$145,900
Build. Assessment:
$93,000
Total Assessment:
$238,900
Tax Rate:
3.39
Tax Year:
2024
Ownership Type:
Fee Simple
Listing Information
MLS ID:
3994088
List Date:
10-23-2025
Days On Market:
1
Listing Broker:
RE/MAX HERITAGE PROPERTIES
Listing Agent:


































Request More Information
Shawn and Diane Fox
RE/MAX American Dream
3108 Route 10 West
Denville, NJ 07834
Call: (973) 277-7853
Web: TheForgesDenville.com




