21 Glen Rd
West Orange Twp, NJ 07052
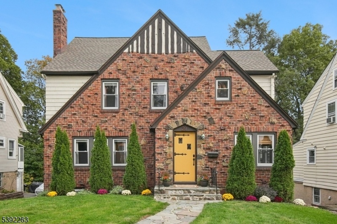
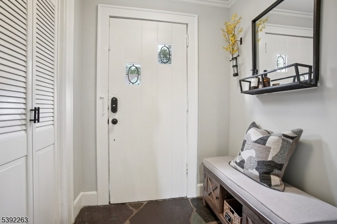
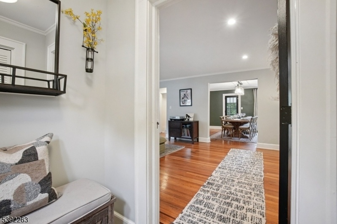
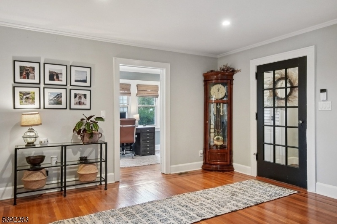
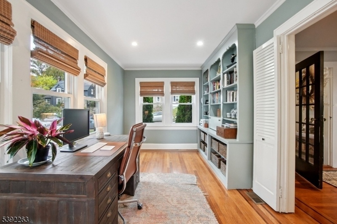
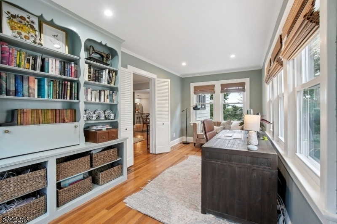
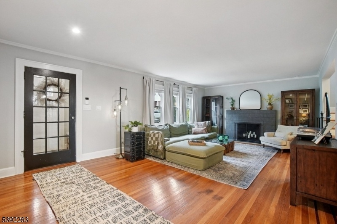
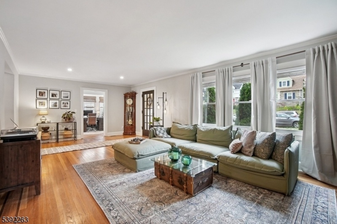
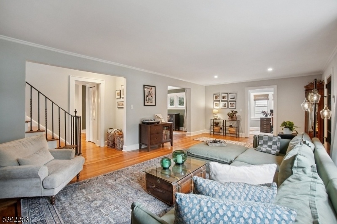
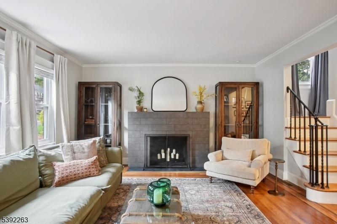
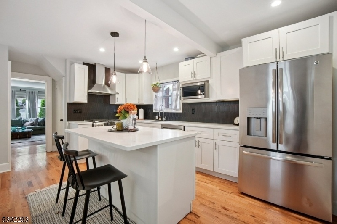
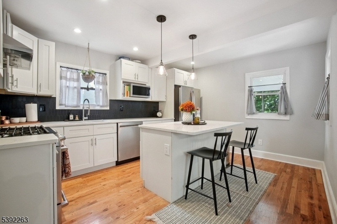
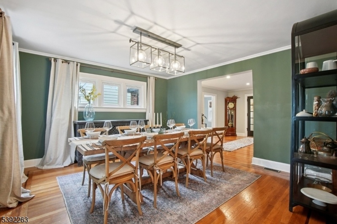
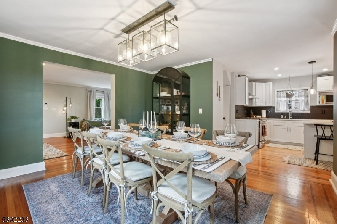
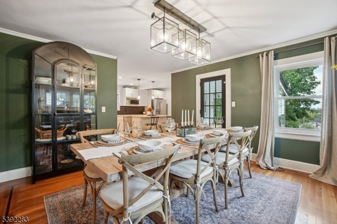
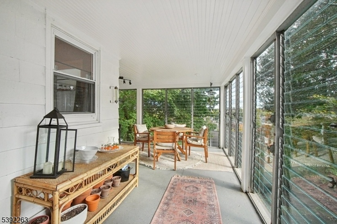
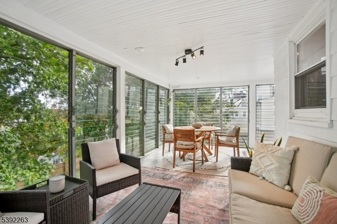
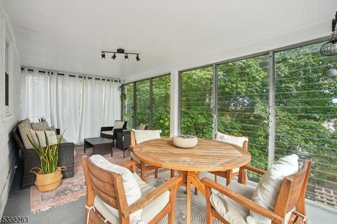
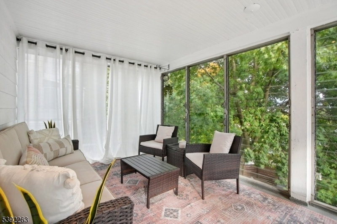
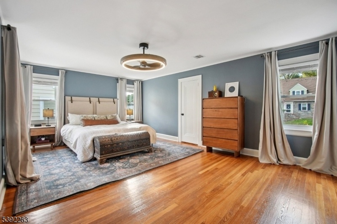
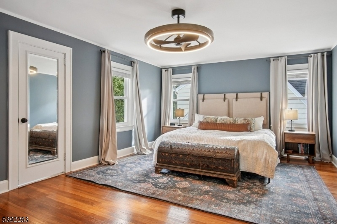
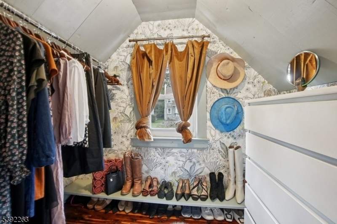
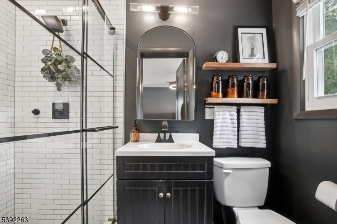
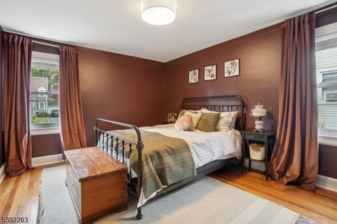
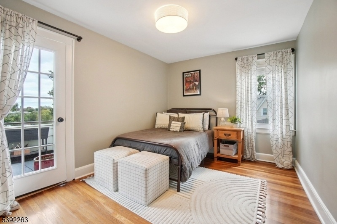
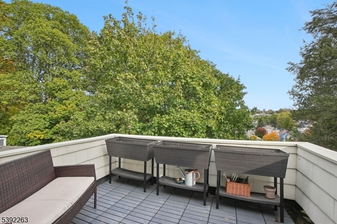
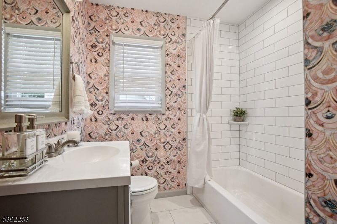
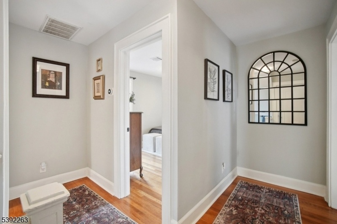
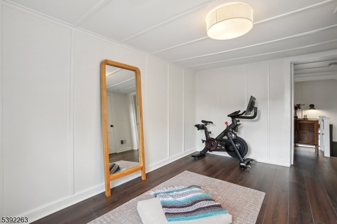
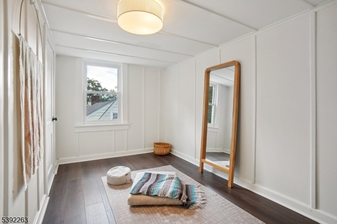
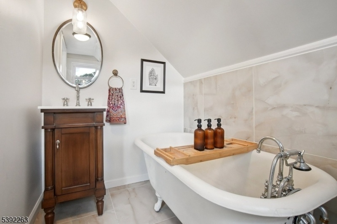
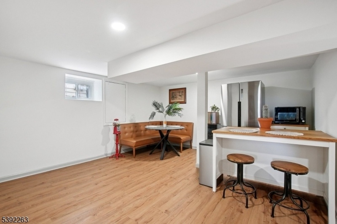
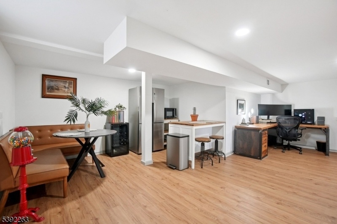
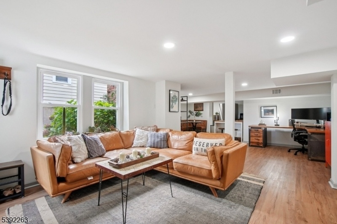
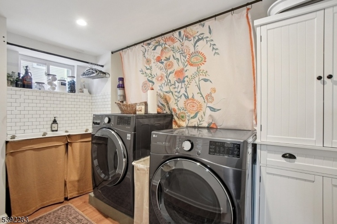
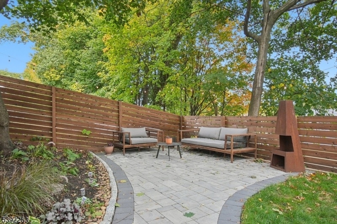
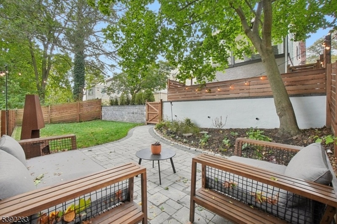
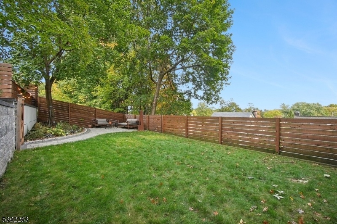
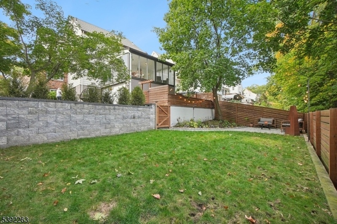
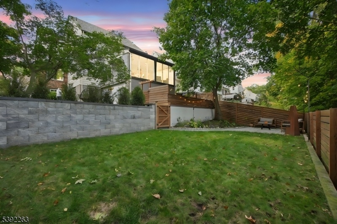
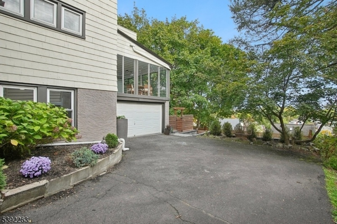
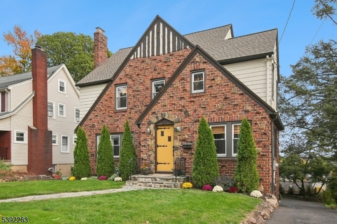
Price: $725,000
GSMLS: 3994039Type: Single Family
Style: Tudor
Beds: 4
Baths: 3 Full & 1 Half
Garage: 2-Car
Year Built: 1933
Acres: 0.14
Property Tax: $17,096
Description
In The Desirable Gregory Section, This Gorgeous 4 Bed/3.5 Bath Home Combines Timeless Charm With Modern Conveniences Of An Updated Gourmet Kitchen With Center Island, Designer Bathrooms, 2 Zone Central Air And More. This Home Features Entry Vestibule, Generous Size Livingroom With A Working Woodburning Fireplace, A Wonderful Office With Built In Bookshelves And Lots Of Windows, Large Dining Room And Updated Kitchen With Center Island. The Sun Porch In The Back Is A Real Treat With Plenty Of Space For Dining And Hanging Out. Upstairs You Will Find 4 Bedrooms And 3 Full Baths. The Primary Suite Has A Designer Ensuite Full Bath And Walk-in Closet. The Lower Level Is So Well Done You May Never Want To Leave-with A Kitchenette Complete With New Ss Side By Side Fridge, Beverage Fridge, Microwave/airfryer (all Appliances Are Included In Sale) And A Whole Large Seating Area To Enjoy Everything. And There Is A Walk Out To The Back Yard! The Backyard Features Stone Patio, A Flat Grassy Yard And Wood Fence. This Home Has Been Exceptionally Well Maintained With New Roof, New Hw Heater, New Fireplace Ss Liner And More. Easy Commute To Nyc. This Is A Don't-miss Home!highest And Best Due Tuesday By 6pm. Guidelines In Media.
Rooms Sizes
Kitchen:
16x12 First
Dining Room:
14x14 First
Living Room:
26x18 First
Family Room:
Basement
Den:
19x8 First
Bedroom 1:
21x13 Second
Bedroom 2:
14x11 Second
Bedroom 3:
13x10 Second
Bedroom 4:
13x11 Third
Room Levels
Basement:
Kitchen,Laundry,OutEntrn,Pantry,PowderRm,SittngRm,Storage,Utility
Ground:
n/a
Level 1:
BathOthr,DiningRm,Vestibul,Kitchen,LivingRm,Office,Screened
Level 2:
3 Bedrooms, Bath Main, Bath(s) Other
Level 3:
1 Bedroom, Attic, Storage Room
Level Other:
n/a
Room Features
Kitchen:
Center Island, Eat-In Kitchen
Dining Room:
n/a
Master Bedroom:
Full Bath, Walk-In Closet
Bath:
n/a
Interior Features
Square Foot:
n/a
Year Renovated:
n/a
Basement:
Yes - Finished, Full, Walkout
Full Baths:
3
Half Baths:
1
Appliances:
Carbon Monoxide Detector, Dishwasher, Dryer, Freezer-Freestanding, Range/Oven-Gas, Refrigerator, Washer, Wine Refrigerator
Flooring:
Tile, Wood
Fireplaces:
1
Fireplace:
Living Room, Wood Burning
Interior:
CODetect,CedrClst,SmokeDet,StallTub,TubShowr,WlkInCls
Exterior Features
Garage Space:
2-Car
Garage:
Attached Garage
Driveway:
Blacktop, Driveway-Exclusive
Roof:
Asphalt Shingle
Exterior:
Brick
Swimming Pool:
No
Pool:
n/a
Utilities
Heating System:
2 Units, Forced Hot Air
Heating Source:
Gas-Natural
Cooling:
2 Units, Central Air
Water Heater:
Gas
Water:
Public Water
Sewer:
Public Sewer
Services:
n/a
Lot Features
Acres:
0.14
Lot Dimensions:
50X120
Lot Features:
Level Lot
School Information
Elementary:
n/a
Middle:
n/a
High School:
W ORANGE
Community Information
County:
Essex
Town:
West Orange Twp.
Neighborhood:
Gregory
Application Fee:
n/a
Association Fee:
n/a
Fee Includes:
n/a
Amenities:
n/a
Pets:
Yes
Financial Considerations
List Price:
$725,000
Tax Amount:
$17,096
Land Assessment:
$297,000
Build. Assessment:
$470,900
Total Assessment:
$767,900
Tax Rate:
4.68
Tax Year:
2024
Ownership Type:
Fee Simple
Listing Information
MLS ID:
3994039
List Date:
10-22-2025
Days On Market:
0
Listing Broker:
COLDWELL BANKER REALTY
Listing Agent:










































Request More Information
Shawn and Diane Fox
RE/MAX American Dream
3108 Route 10 West
Denville, NJ 07834
Call: (973) 277-7853
Web: TheForgesDenville.com

