71 Cayuga Way
Millburn Twp, NJ 07078
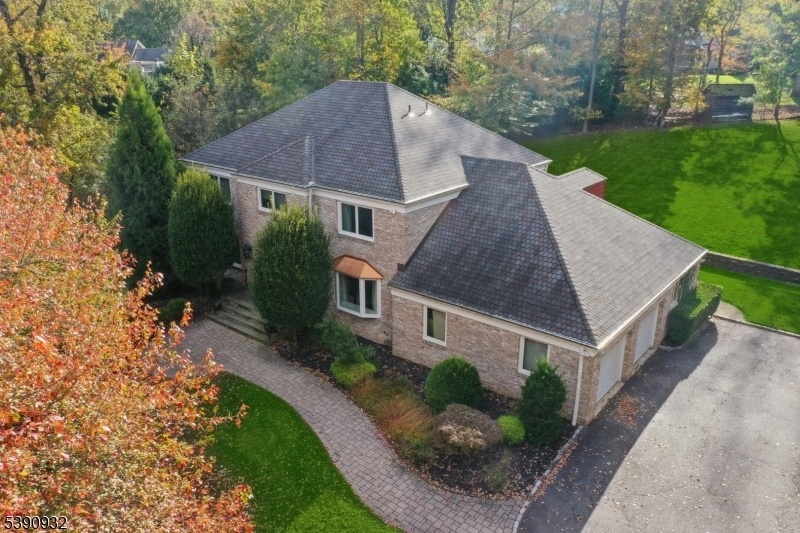
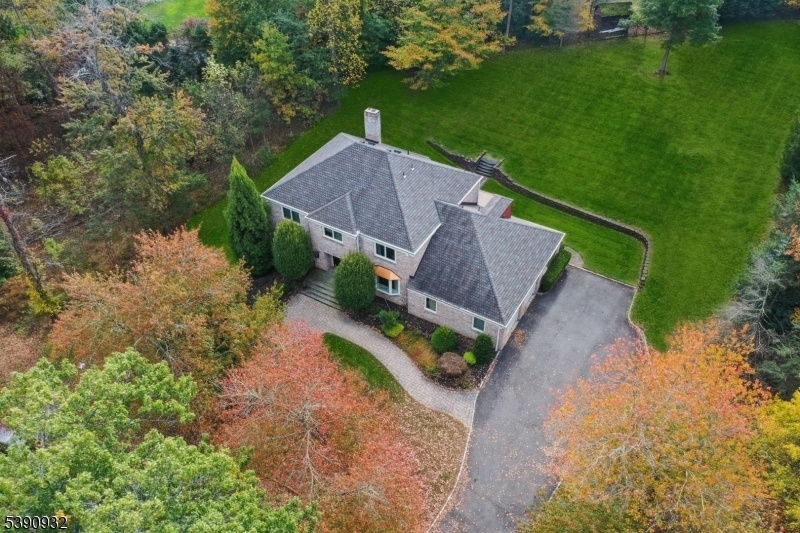

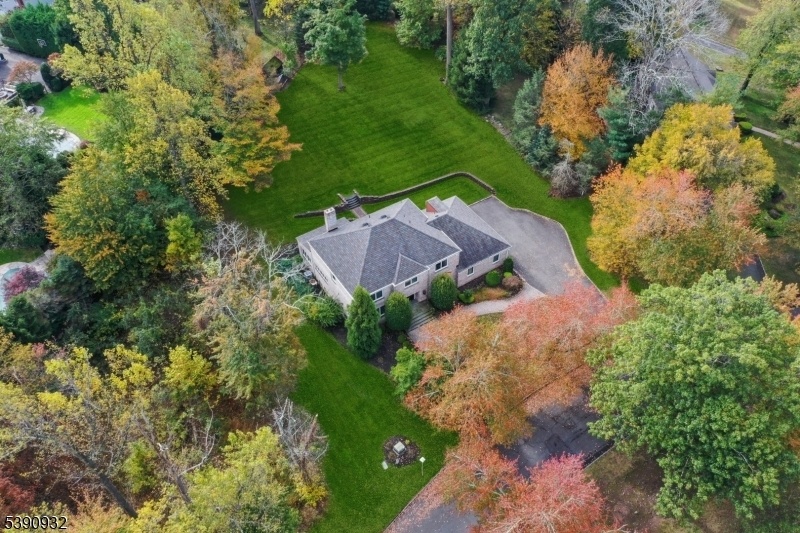
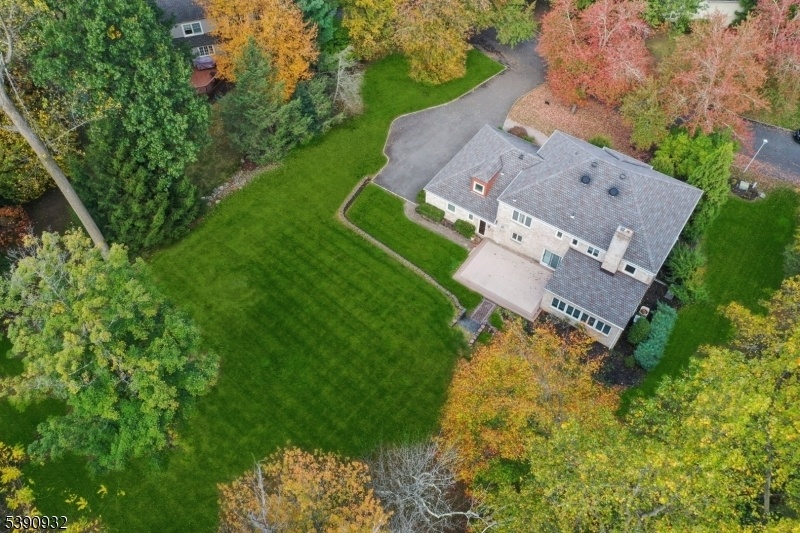
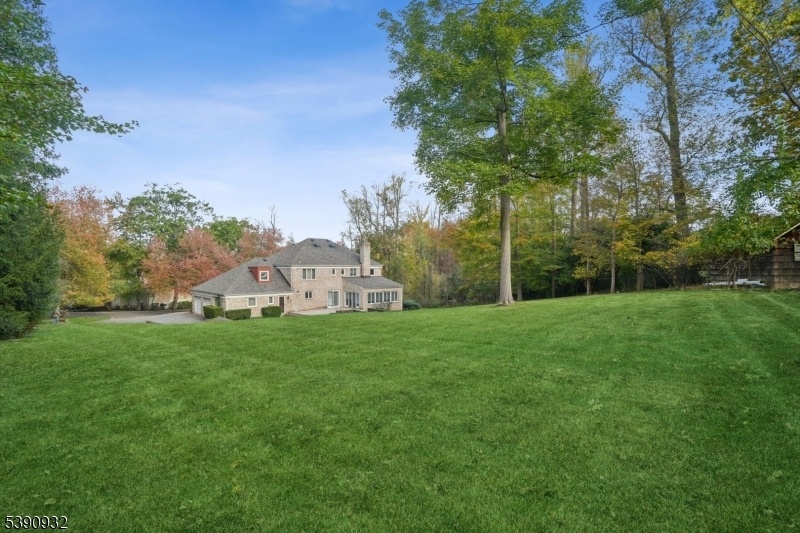
Price: $2,195,000
GSMLS: 3993974Type: Single Family
Style: Colonial
Beds: 5
Baths: 4 Full & 2 Half
Garage: 2-Car
Year Built: 1976
Acres: 0.64
Property Tax: $31,712
Description
Stately Elegance * Expansive Property * Welcome To This Stunning, Modern Brick Colonial, Perfectly Set Atop 0.64 Acres In One Of Short Hills' Most Desirable Neighborhoods. From The Moment You Enter The Custom-designed Foyer With Its Sweeping Staircase, You'll Sense The Elegance And Craftsmanship That Defines This Exceptional Home. Entrance Flows Effortlessly Into Banquet-sized Dining Rm & Formal Living Rm Each W/ Large Windows. At The Heart Of The Home Is A Gourmet Kitchen, Featuring Corian Countertops, Center Island W/ Seating, Double Ovens, And Bright Breakfast Area, Ideal For Both Everyday Meals & Entertaining. Off The Kitchen Is A Bar Area, Cozy Fireside Family Rm W/ A Gas Fireplace, And Versatile Sunroom/home Office W/ Beautiful Backyard Views. 1st Flr Ensuite Br Provides Excellent Flexibility, Along W/ Powder Rm & Convenient Laundry/mudroom.upstairs, The Luxurious Primary Suite Is A Private Sanctuary W/ Dual Custom-fitted Wics And A Spa-inspired Bath Featuring Radiant Heated Flrs, Double Vanity, Glass Shower & Soaking Tub. Five Additional Spacious Br & Two Beautifully Renovated Full Baths Complete The 2nd Flr. Ll: Exceptional Living Space, Including Kitchenette (ideal For In-laws/au Pair), Rec Room, Exercise Space & Half Bath. More: Built-in Generator, Sprinkler Systm, Landscape Lighting, Low Taxes! Peaceful & Private, Yet Minutes To Top-rated Millburn Schools (deerfield Element), Niche Boutiques & Trains To Nyc. The Perfect Harmony Of Refined Luxury & Everyday Comfort.
Rooms Sizes
Kitchen:
22x13 First
Dining Room:
15x14 First
Living Room:
21x15 First
Family Room:
20x13 First
Den:
n/a
Bedroom 1:
23x15 Second
Bedroom 2:
17x13 Second
Bedroom 3:
15x13 Second
Bedroom 4:
12x11 Second
Room Levels
Basement:
Exercise Room, Kitchen, Powder Room, Rec Room, Storage Room, Utility Room
Ground:
n/a
Level 1:
1Bedroom,BathMain,DiningRm,Vestibul,FamilyRm,Foyer,GarEnter,Kitchen,Laundry,LivingRm,Office,PowderRm
Level 2:
4 Or More Bedrooms, Bath Main, Bath(s) Other, Office
Level 3:
Attic
Level Other:
n/a
Room Features
Kitchen:
Center Island, Eat-In Kitchen, Separate Dining Area
Dining Room:
Formal Dining Room
Master Bedroom:
Full Bath
Bath:
Soaking Tub
Interior Features
Square Foot:
n/a
Year Renovated:
2016
Basement:
Yes - Finished, French Drain
Full Baths:
4
Half Baths:
2
Appliances:
Dishwasher, Disposal, Dryer, Generator-Built-In, Kitchen Exhaust Fan, Range/Oven-Gas, Refrigerator, Sump Pump, Wall Oven(s) - Gas, Washer, Water Softener-Own
Flooring:
Carpeting, Tile, Wood
Fireplaces:
1
Fireplace:
Family Room, Gas Fireplace
Interior:
Fire Alarm Sys, Security System, Walk-In Closet
Exterior Features
Garage Space:
2-Car
Garage:
Attached Garage, Finished Garage, Garage Door Opener
Driveway:
2 Car Width, Blacktop, Lighting, Paver Block
Roof:
Asphalt Shingle
Exterior:
Brick
Swimming Pool:
No
Pool:
n/a
Utilities
Heating System:
2 Units, Baseboard - Hotwater, Floor/Wall Heater, Multi-Zone
Heating Source:
Gas-Natural
Cooling:
2 Units, Central Air, Multi-Zone Cooling
Water Heater:
Gas
Water:
Public Water, Water Charge Extra
Sewer:
Public Sewer, Sewer Charge Extra
Services:
Fiber Optic Available, Garbage Included
Lot Features
Acres:
0.64
Lot Dimensions:
n/a
Lot Features:
Wooded Lot
School Information
Elementary:
DEERFIELD
Middle:
MILLBURN
High School:
MILLBURN
Community Information
County:
Essex
Town:
Millburn Twp.
Neighborhood:
DEERFIELD
Application Fee:
n/a
Association Fee:
n/a
Fee Includes:
n/a
Amenities:
n/a
Pets:
n/a
Financial Considerations
List Price:
$2,195,000
Tax Amount:
$31,712
Land Assessment:
$717,900
Build. Assessment:
$882,100
Total Assessment:
$1,600,000
Tax Rate:
1.98
Tax Year:
2024
Ownership Type:
Fee Simple
Listing Information
MLS ID:
3993974
List Date:
10-22-2025
Days On Market:
0
Listing Broker:
KELLER WILLIAMS REALTY
Listing Agent:






Request More Information
Shawn and Diane Fox
RE/MAX American Dream
3108 Route 10 West
Denville, NJ 07834
Call: (973) 277-7853
Web: TheForgesDenville.com

