634 S Washington Ave
Piscataway Twp, NJ 08854
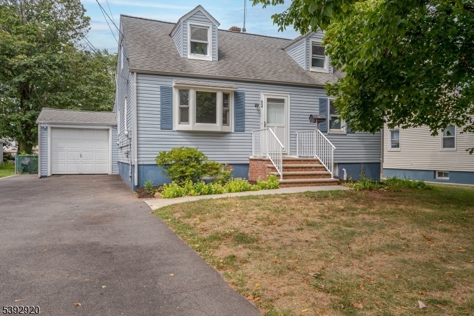
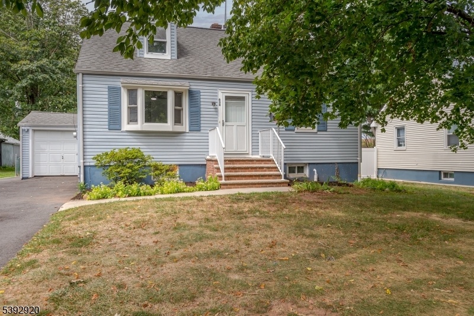
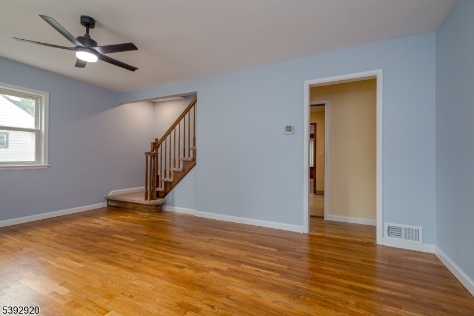
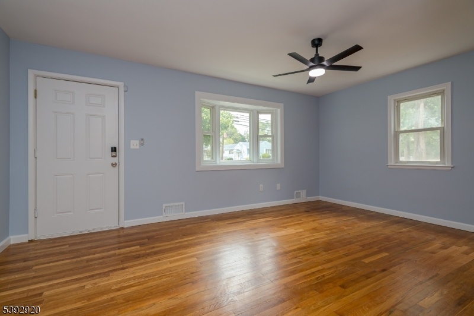
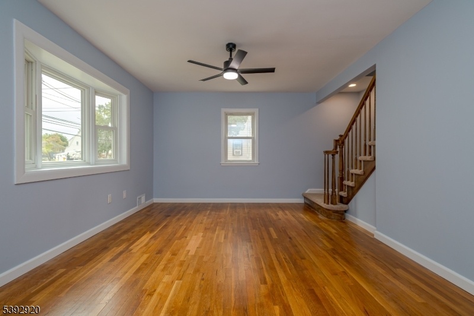
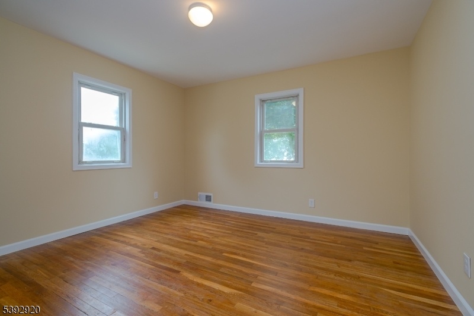
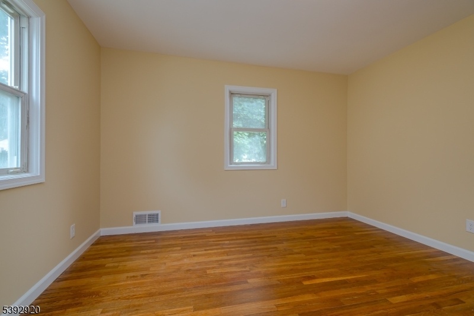
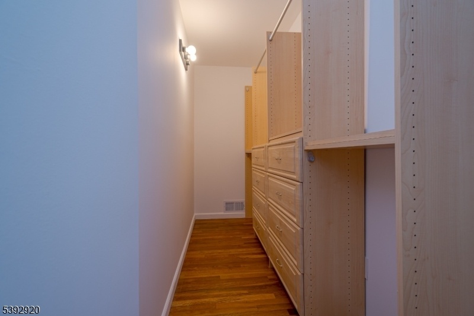
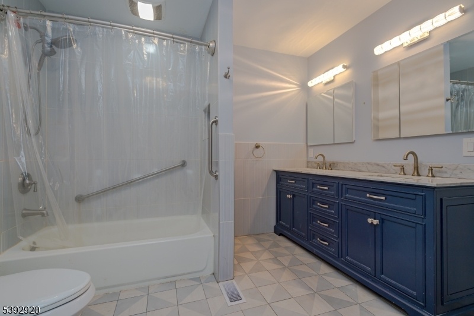
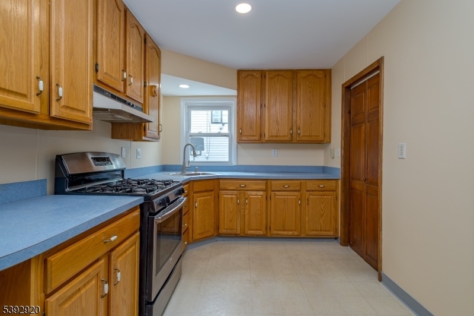
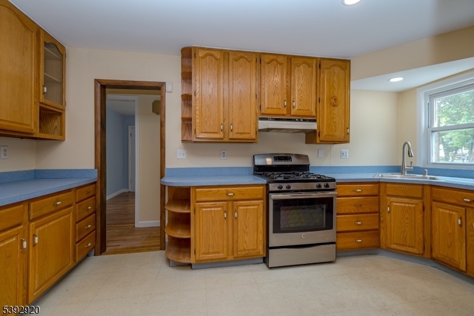
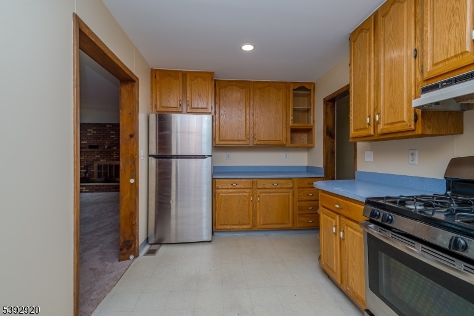
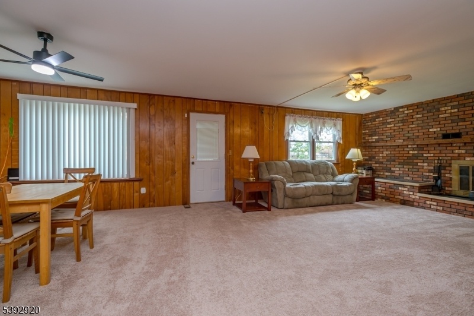
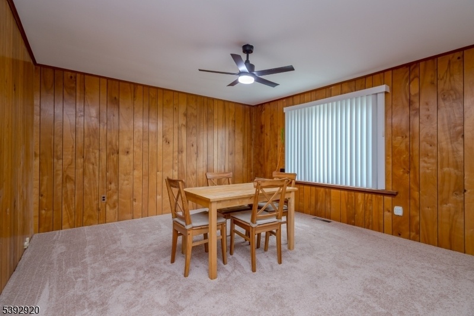
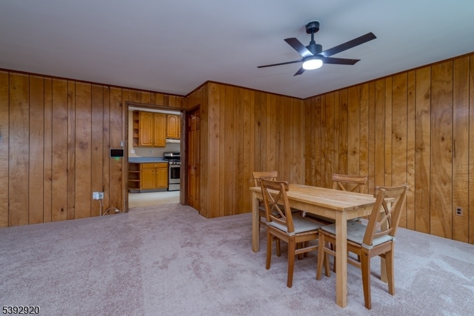
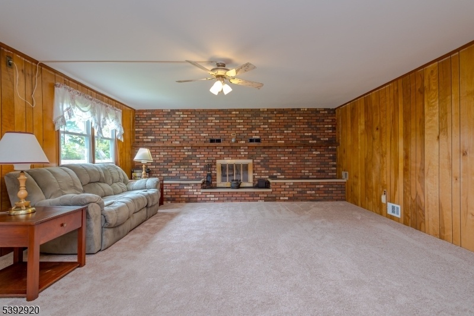
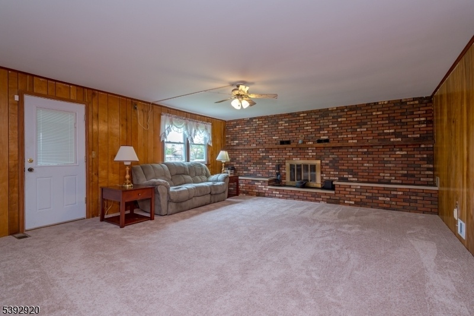
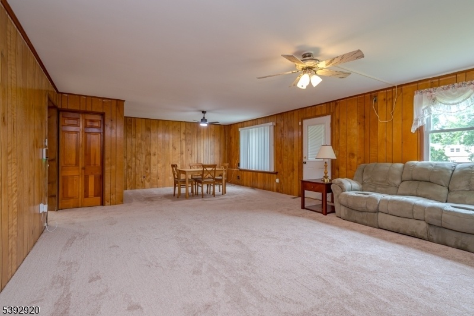
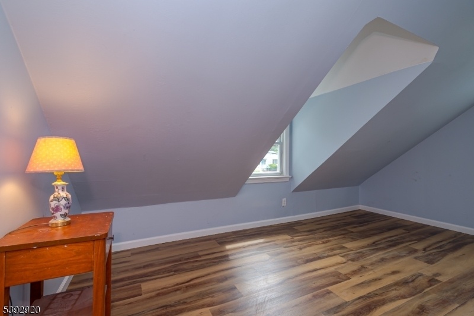
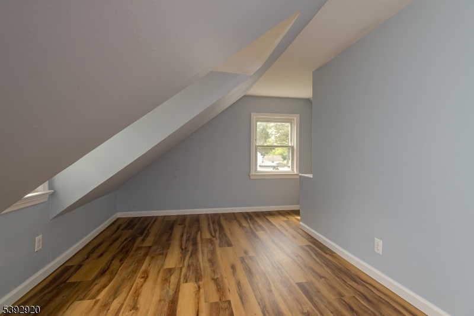
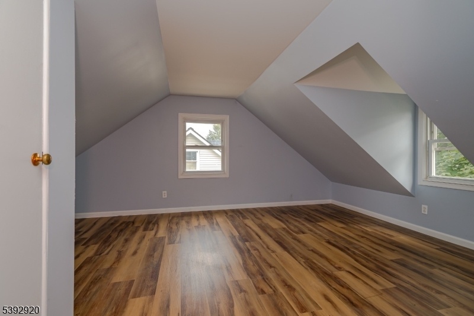
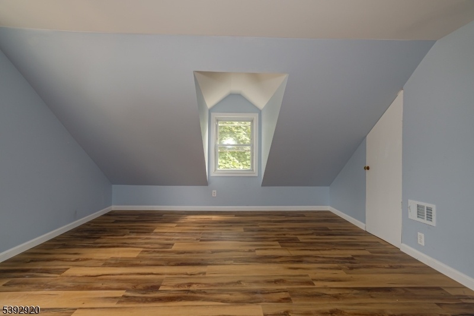
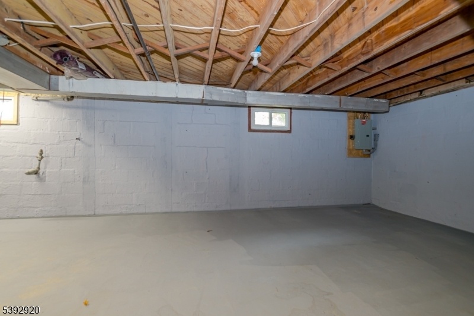
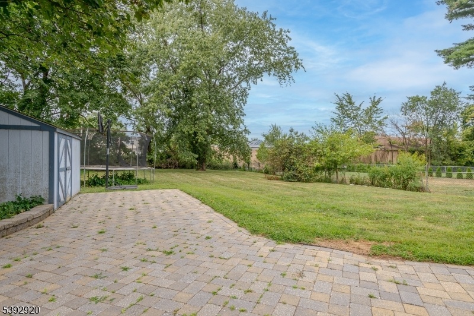
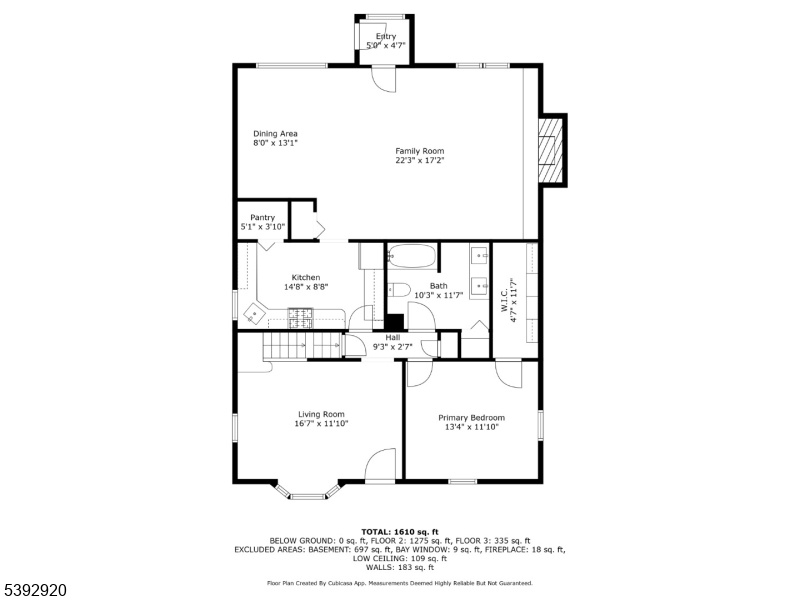
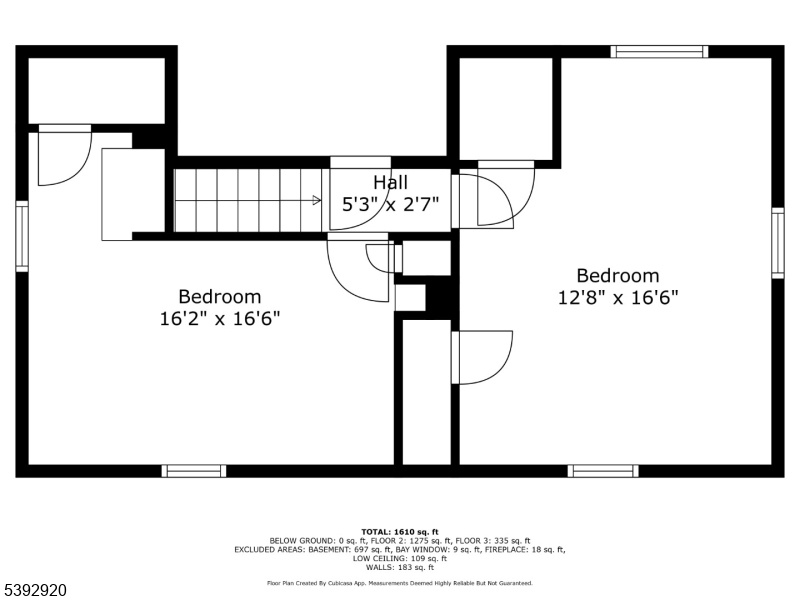
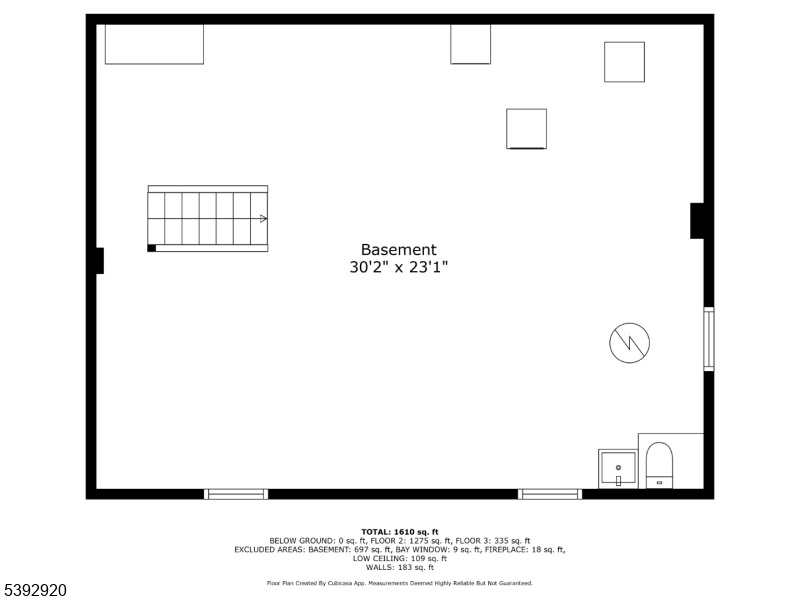
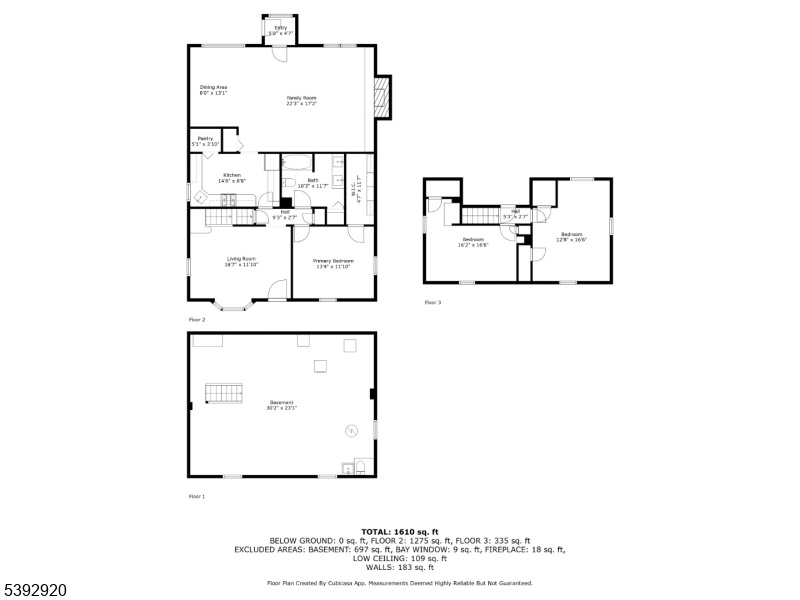
Price: $500,000
GSMLS: 3993942Type: Single Family
Style: Cape Cod
Beds: 3
Baths: 1 Full & 1 Half
Garage: 1-Car
Year Built: 1944
Acres: 0.29
Property Tax: $7,677
Description
Best Value Per Square Foot In Piscataway. Move In Ready, Newly Renovated Top To Bottom Multi-generational Home Now Ready For The New Buyer. Large Park Like Yard (.25 Acres) Greets The New Family That Has Been In One Family For Over 60 Years. Enter Into A Large Living Room With Freshly Refinished Hardwood Floors, New Paint Throughout. Go Through A Small Halway To The Newly Renovated Primary 1st Floor Bedroom With Large California Closet. Recently Updated Expanded Bathroom Which Was Enlarged And Updated With New Tile, A Double Vanity And Spacious Linen Closet. Back Down The Hallway To A Galley Kitchen With Lots Of Counter Space And Floor To Ceiling Cabinets And A Large Pantry. The Kitchen Looks Out Over At A Massive 30x18 Family Room/dining Room Combination Added In The Late 1970's. Up The Stairs To 2 Large Bedroom With Ample Space And Ample Space. Newly Added Lvt Floors, Refinished Hardwood And New Carpet For A Move In Ready Property. Family Room Exits Out The Back To Large Backyard With Paver Patio, And Storage Shed. Whole House Solar System So, Electric Bill Is Minimul. Also Has A Whole House Water Filtration System. So, No Need For "bottled Water."close To Transit, Convenient To Shopping, Convenient To Major Highways, Centrally Located. Short Distance To Columbus Park.come Check It Out Before It Is Gone. Get Your Piece Of Piscataway Before It Is Gone.
Rooms Sizes
Kitchen:
9x15 First
Dining Room:
8x13 First
Living Room:
12x17 First
Family Room:
17x22 First
Den:
n/a
Bedroom 1:
12x13 First
Bedroom 2:
16x16 Second
Bedroom 3:
13x17 Second
Bedroom 4:
n/a
Room Levels
Basement:
Toilet
Ground:
n/a
Level 1:
1Bedroom,BathMain,DiningRm,Kitchen,LivingRm,MudRoom,OutEntrn,Pantry,Porch
Level 2:
2 Bedrooms, Attic
Level 3:
n/a
Level Other:
n/a
Room Features
Kitchen:
Galley Type, Pantry
Dining Room:
Living/Dining Combo
Master Bedroom:
Walk-In Closet
Bath:
Stall Shower And Tub
Interior Features
Square Foot:
1,798
Year Renovated:
2025
Basement:
Yes - Full
Full Baths:
1
Half Baths:
1
Appliances:
Carbon Monoxide Detector, Dryer, Microwave Oven, Range/Oven-Gas, Refrigerator, Sump Pump, Washer, Water Filter
Flooring:
Carpeting, Laminate, Wood
Fireplaces:
1
Fireplace:
Family Room
Interior:
Blinds, Carbon Monoxide Detector, Fire Extinguisher, Smoke Detector, Walk-In Closet
Exterior Features
Garage Space:
1-Car
Garage:
Attached Garage
Driveway:
2 Car Width, Blacktop, Driveway-Exclusive
Roof:
Asphalt Shingle
Exterior:
Vinyl Siding
Swimming Pool:
No
Pool:
n/a
Utilities
Heating System:
1 Unit, Forced Hot Air
Heating Source:
Gas-Natural
Cooling:
1 Unit, Central Air
Water Heater:
Gas
Water:
Public Water
Sewer:
Public Sewer
Services:
Cable TV, Garbage Extra Charge
Lot Features
Acres:
0.29
Lot Dimensions:
60X211
Lot Features:
Level Lot, Open Lot
School Information
Elementary:
EISENHOWER
Middle:
QUIBBLETWN
High School:
PISCATAWAY
Community Information
County:
Middlesex
Town:
Piscataway Twp.
Neighborhood:
New Market
Application Fee:
n/a
Association Fee:
n/a
Fee Includes:
n/a
Amenities:
n/a
Pets:
n/a
Financial Considerations
List Price:
$500,000
Tax Amount:
$7,677
Land Assessment:
$281,900
Build. Assessment:
$183,400
Total Assessment:
$465,300
Tax Rate:
1.90
Tax Year:
2024
Ownership Type:
Fee Simple
Listing Information
MLS ID:
3993942
List Date:
10-22-2025
Days On Market:
0
Listing Broker:
RE/MAX COMPETITIVE EDGE
Listing Agent:




























Request More Information
Shawn and Diane Fox
RE/MAX American Dream
3108 Route 10 West
Denville, NJ 07834
Call: (973) 277-7853
Web: TheForgesDenville.com

