109 Mountain Ave
Summit City, NJ 07901
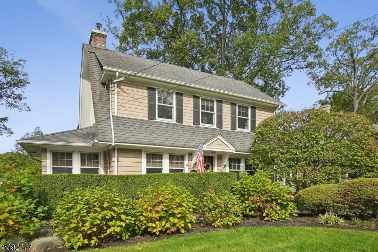
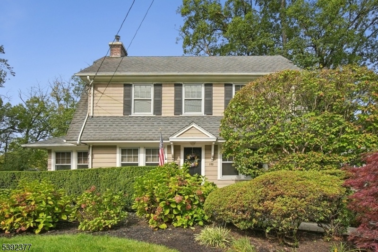
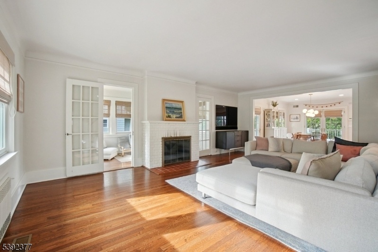
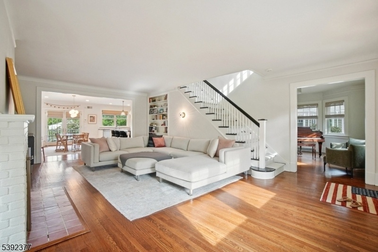
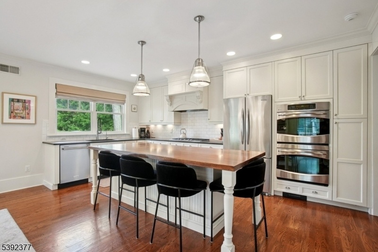
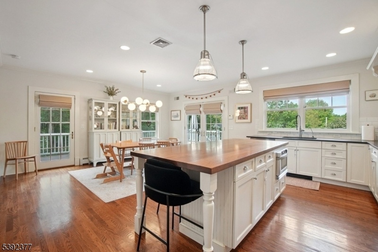
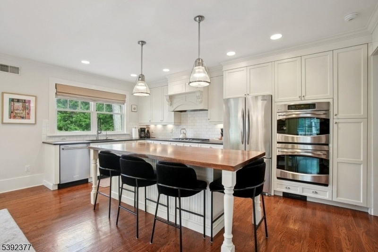
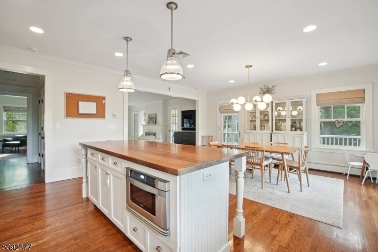
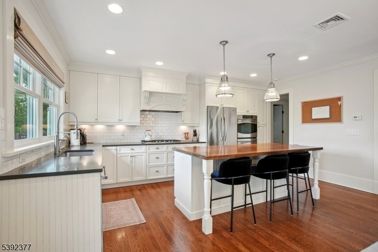
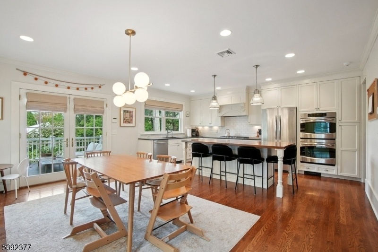
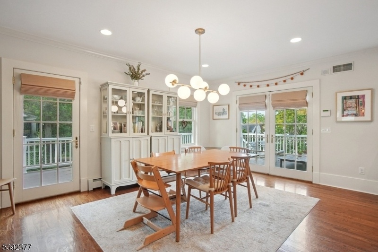
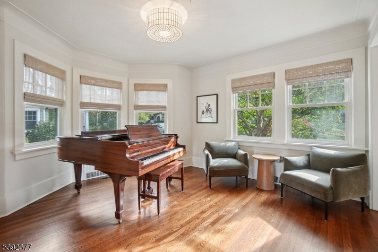
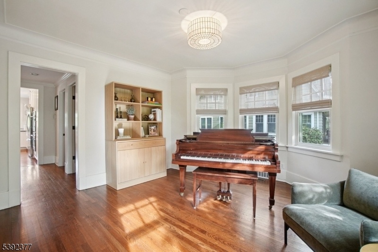
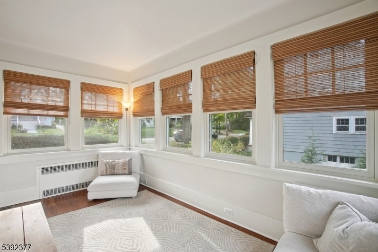
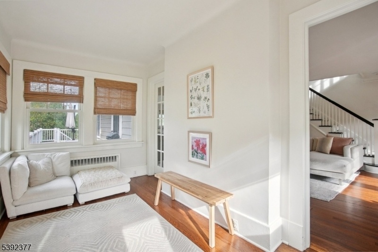
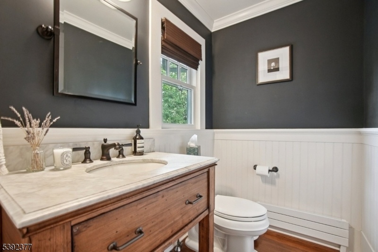
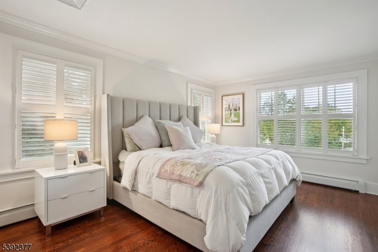
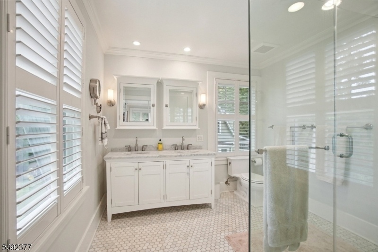
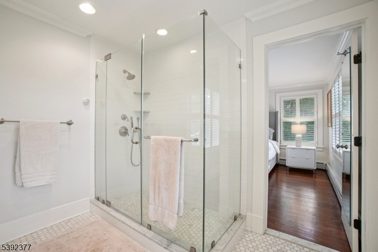
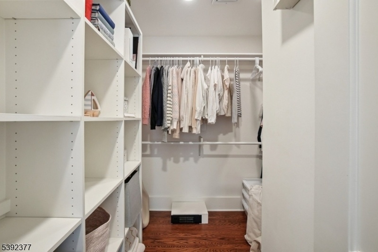
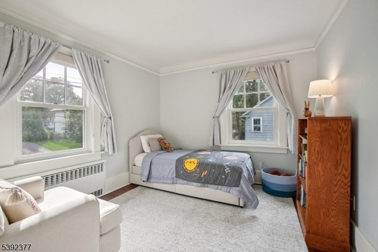
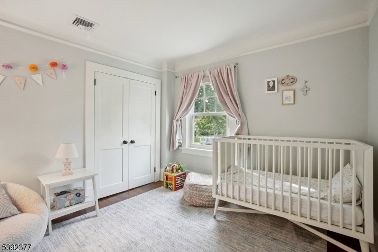
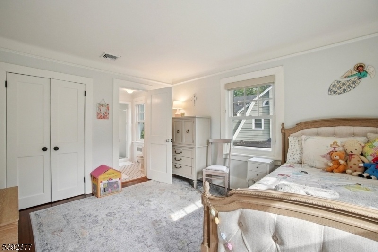
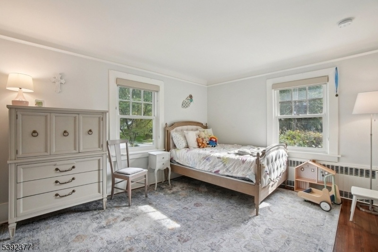
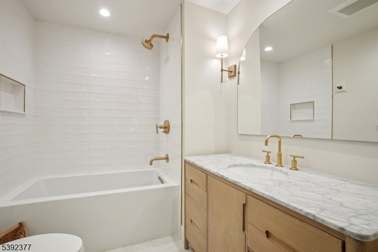
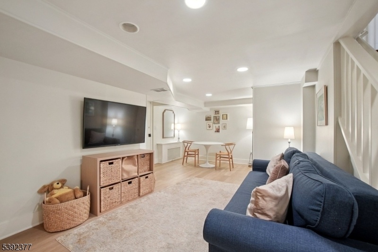
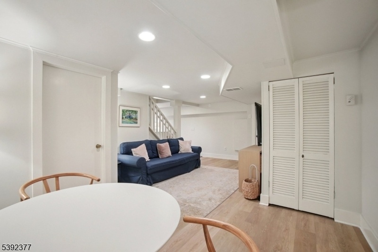
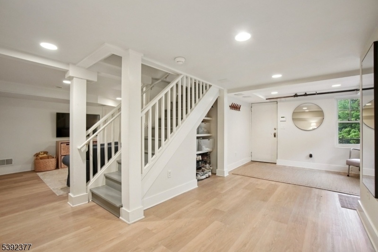
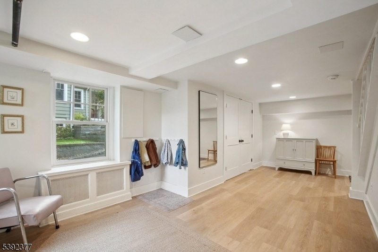
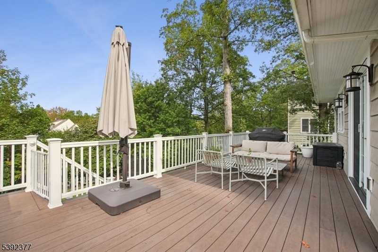
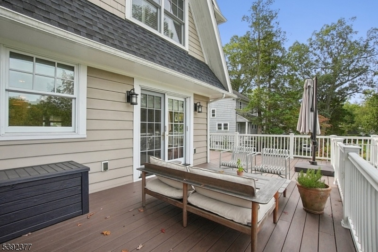
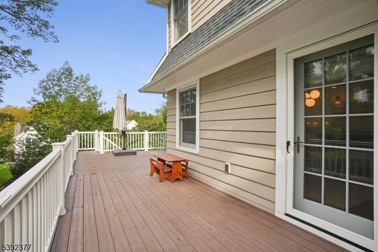
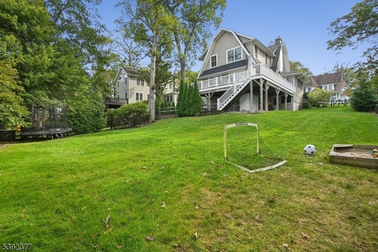
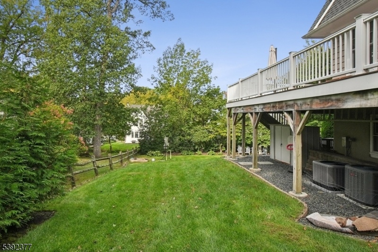
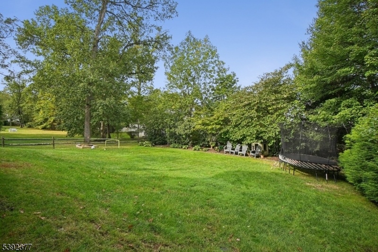
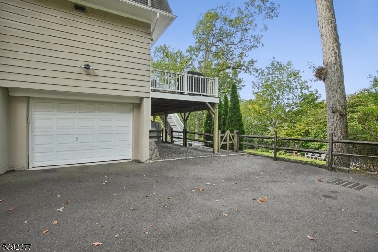
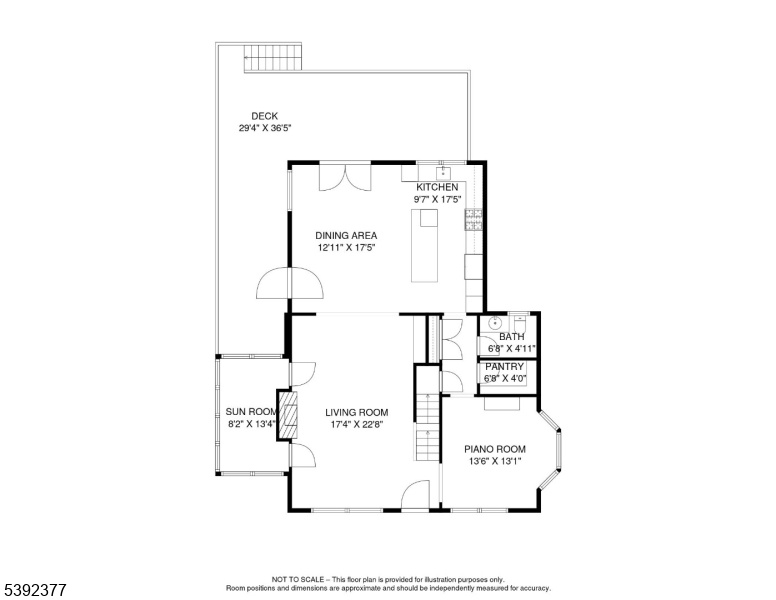
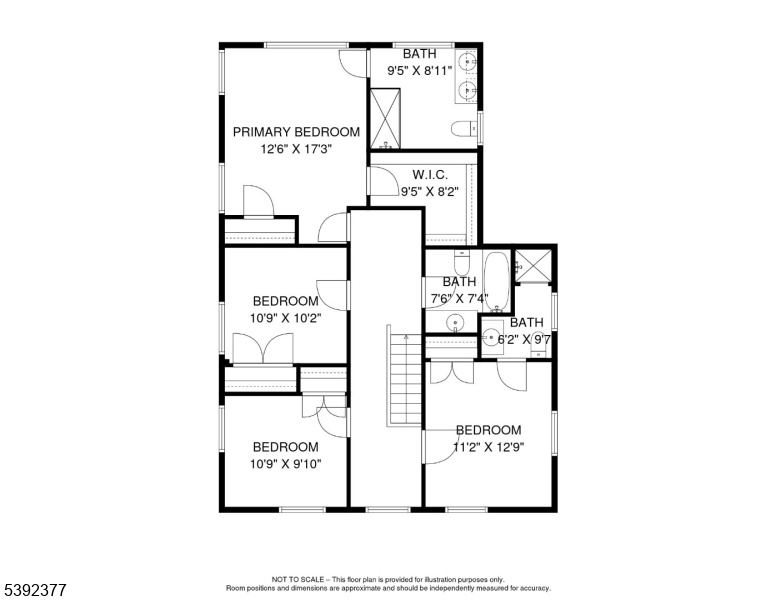
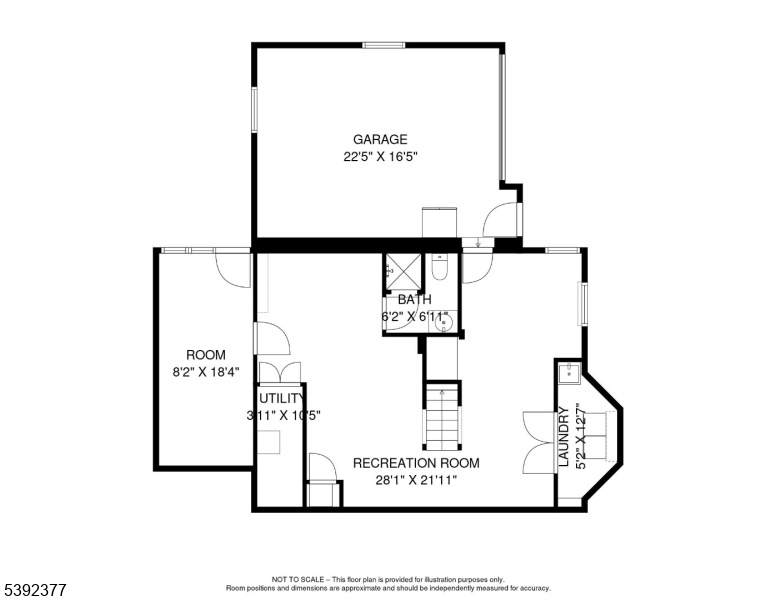
Price: $1,650,000
GSMLS: 3993808Type: Single Family
Style: Colonial
Beds: 4
Baths: 4 Full & 1 Half
Garage: 1-Car
Year Built: Unknown
Acres: 0.26
Property Tax: $16,138
Description
Beautifully Expanded, Impeccably Renovated And Maintained 4 Bedroom, 4.1 Bath Center Hall Colonial, Sun Filled Boasting Gleaming Hardwood Floors, Close To Memorial Field, Brayton Elementary, Summit Middle School, And Just 0.8 Miles To Nyc Mid-town Direct Transportation. Step Inside To An Open Floor Plan So Desired By Today's Buyers - A Spacious Living Room With A Cozy Wood-burning Fireplace That Opens Seamlessly To The Stunning Chef's Kitchen, Featuring White Cabinetry,stainless Steel Appliances, And Large Walnut-topped Center Island. The Adjacent Sunny Dining Area Or Family Room Leads To A Wraparound Deck Overlooking The Professionally Landscaped Level Yard . A Private Office And Formal Dining Room (currently Music Room) Complete The First Floor.upstairs, The Inviting Primary Suite Offers A Spa-like Renovated Bath With Double Vanity, Glass Enclosed Shower, And Two Generous Closets, Including One Walk-in. Three Additional Bedrooms, One En-suite, And A Beautifully Renovated Hall Bath (2023) Complete This Level.the Fully Finished Walk-out Lower Level Provides Wonderful Bonus Space With A Recreation Room, Full Bath, Home Gym Area, Laundry, And Access To The Attached Garage.fireplace, Chimney And Flues Being Conveyed As Is
Rooms Sizes
Kitchen:
9x17 First
Dining Room:
13x13 First
Living Room:
17x22 First
Family Room:
12x17 First
Den:
8x13 First
Bedroom 1:
12x8 Second
Bedroom 2:
10x10 Second
Bedroom 3:
11x4 Second
Bedroom 4:
10x9 Second
Room Levels
Basement:
n/a
Ground:
Bath(s) Other, Outside Entrance, Rec Room, Storage Room, Utility Room, Walkout
Level 1:
Den, Dining Room, Family Room, Kitchen, Living Room, Pantry, Powder Room
Level 2:
4 Or More Bedrooms, Bath Main, Bath(s) Other
Level 3:
n/a
Level Other:
n/a
Room Features
Kitchen:
Center Island, Eat-In Kitchen, Pantry
Dining Room:
Formal Dining Room
Master Bedroom:
Full Bath, Walk-In Closet
Bath:
Stall Shower
Interior Features
Square Foot:
n/a
Year Renovated:
2010
Basement:
Yes - Finished, Walkout
Full Baths:
4
Half Baths:
1
Appliances:
Carbon Monoxide Detector, Cooktop - Gas, Dishwasher, Dryer, Microwave Oven, Wall Oven(s) - Electric, Washer
Flooring:
Laminate, Marble, Tile, Wood
Fireplaces:
1
Fireplace:
Living Room, Wood Burning
Interior:
Blinds,CODetect,FireExtg,Shades,SmokeDet,StallShw,WlkInCls
Exterior Features
Garage Space:
1-Car
Garage:
Built-In Garage, Oversize Garage
Driveway:
1 Car Width, Additional Parking
Roof:
Asphalt Shingle
Exterior:
Clapboard
Swimming Pool:
n/a
Pool:
n/a
Utilities
Heating System:
1 Unit
Heating Source:
Gas-Natural
Cooling:
2 Units
Water Heater:
n/a
Water:
Public Water
Sewer:
Public Sewer
Services:
Cable TV Available, Fiber Optic Available, Garbage Included
Lot Features
Acres:
0.26
Lot Dimensions:
n/a
Lot Features:
Level Lot
School Information
Elementary:
Brayton
Middle:
Summit MS
High School:
Summit HS
Community Information
County:
Union
Town:
Summit City
Neighborhood:
n/a
Application Fee:
n/a
Association Fee:
n/a
Fee Includes:
n/a
Amenities:
n/a
Pets:
n/a
Financial Considerations
List Price:
$1,650,000
Tax Amount:
$16,138
Land Assessment:
$179,900
Build. Assessment:
$190,600
Total Assessment:
$370,500
Tax Rate:
4.36
Tax Year:
2024
Ownership Type:
Fee Simple
Listing Information
MLS ID:
3993808
List Date:
10-22-2025
Days On Market:
0
Listing Broker:
PROMINENT PROPERTIES SIR
Listing Agent:







































Request More Information
Shawn and Diane Fox
RE/MAX American Dream
3108 Route 10 West
Denville, NJ 07834
Call: (973) 277-7853
Web: TheForgesDenville.com

