31 Collamore Ter
West Orange Twp, NJ 07052
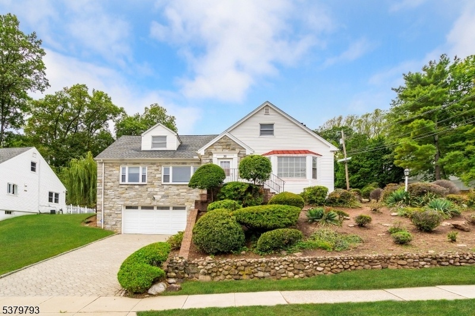
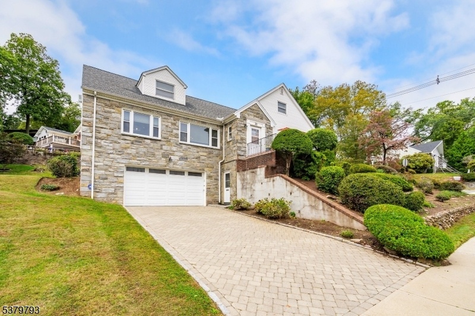
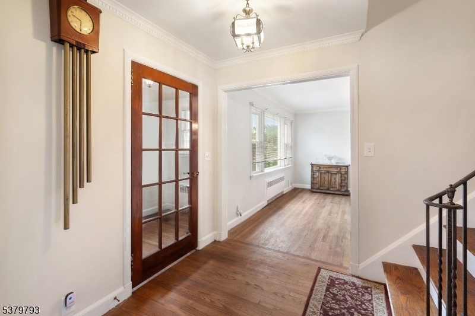
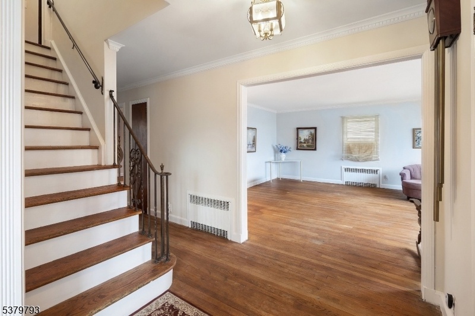
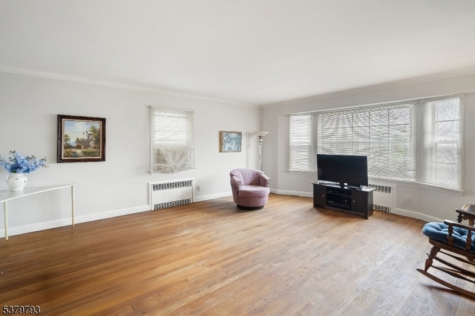
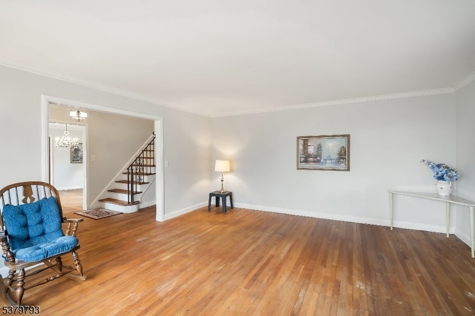
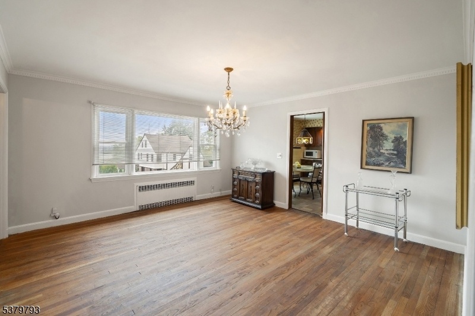
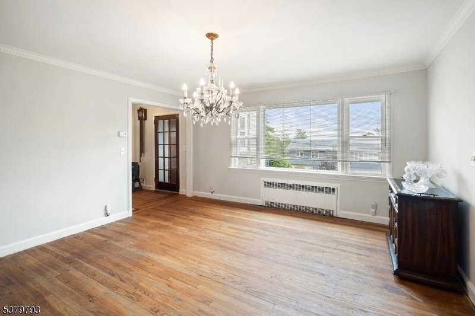
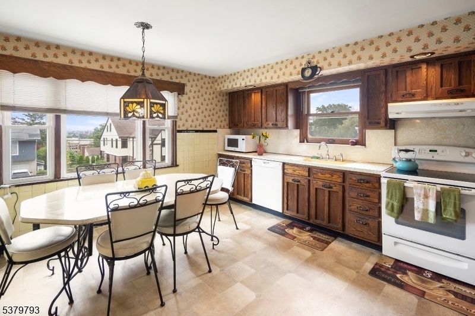
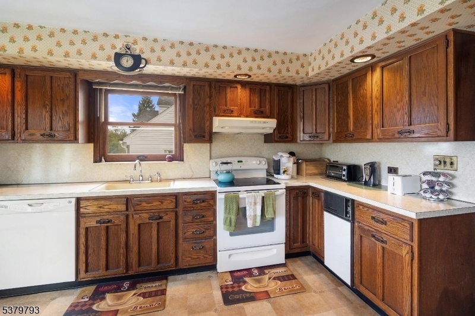
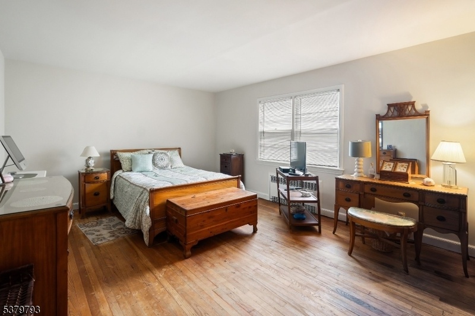
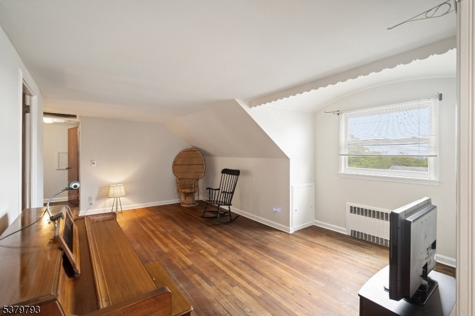
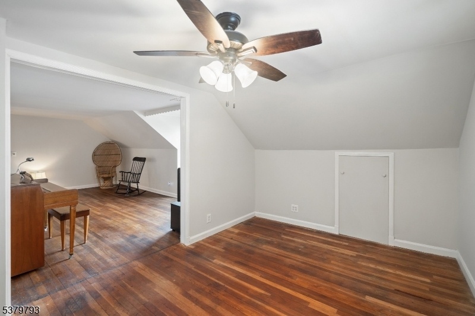
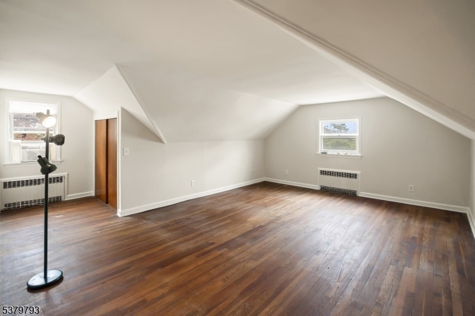
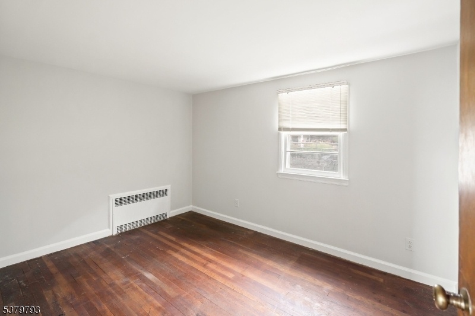
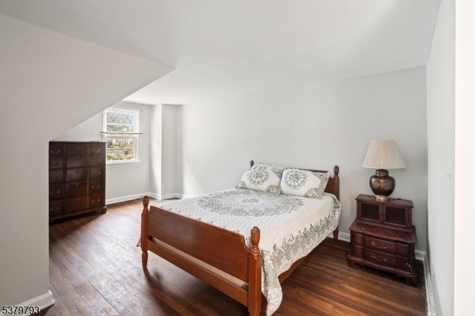
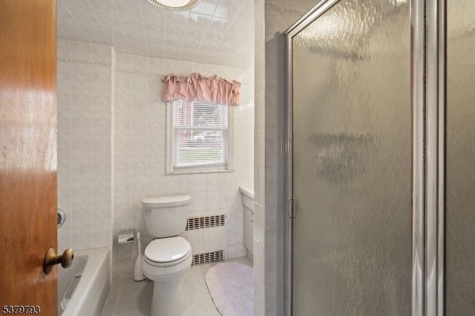
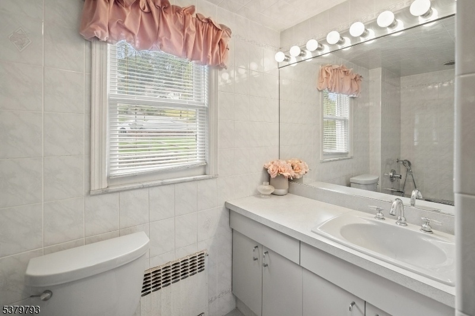
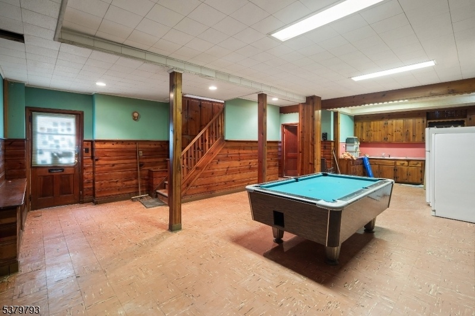
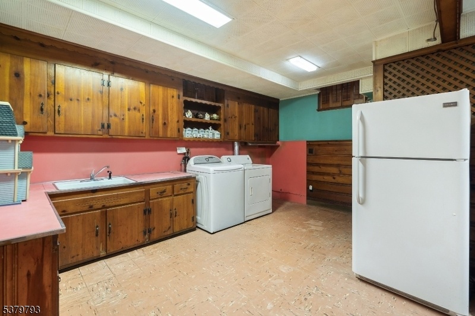
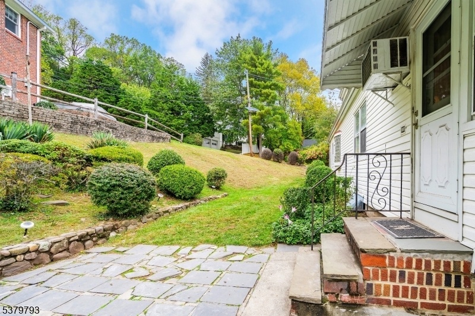
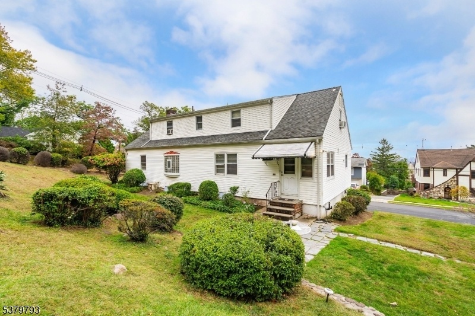
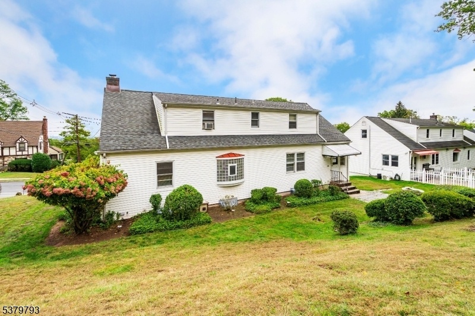
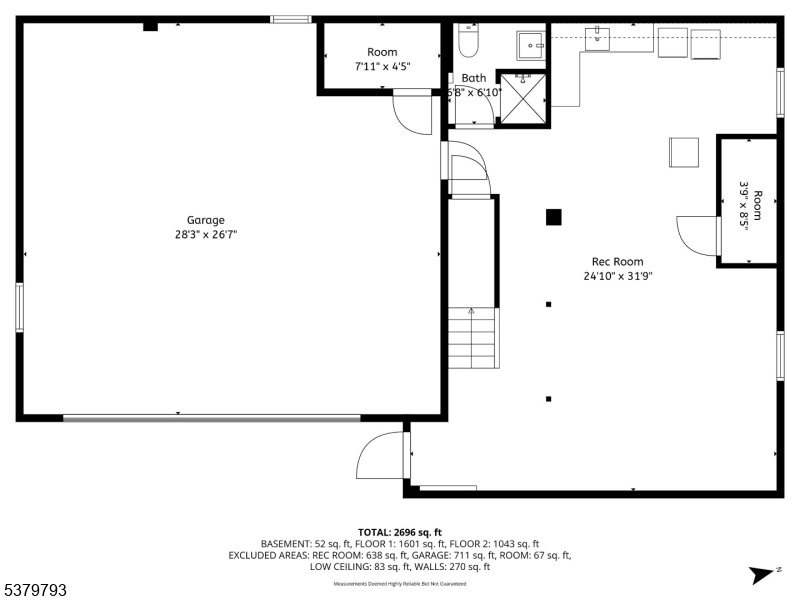
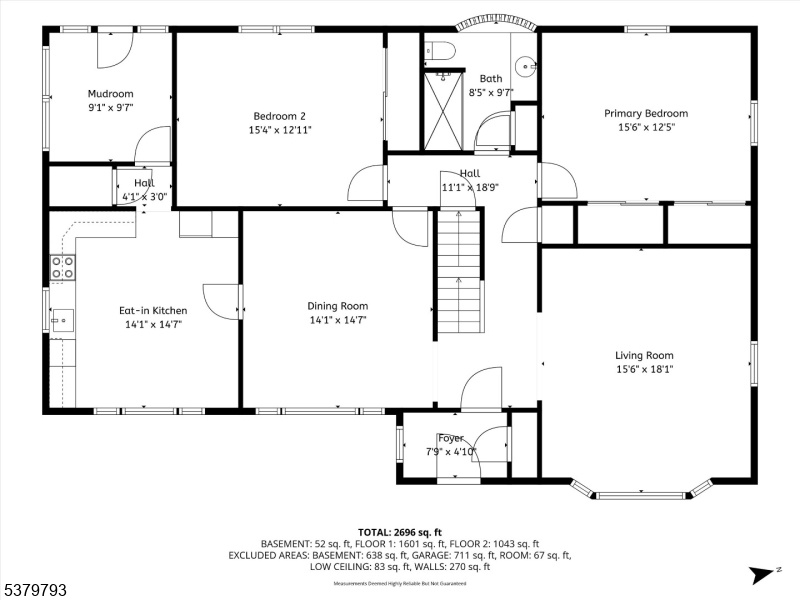
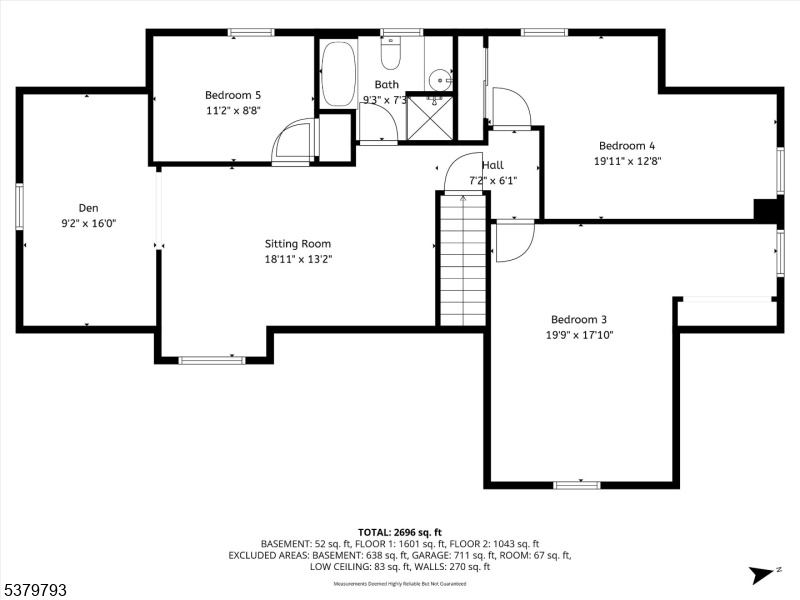
Price: $750,000
GSMLS: 3993798Type: Single Family
Style: Cape Cod
Beds: 5
Baths: 3 Full
Garage: 2-Car
Year Built: 1951
Acres: 0.22
Property Tax: $21,822
Description
Spacious 5-bedroom, 3-bath Colonial Cape located in the highly sought-after Gregory section of West Orange, featuring stunning New York City views. This expanded home offers an abundance of living space, with generously sized rooms, a full bath on every level, a finished basement, and a flexible second-floor layout ideal for work-from-home options. The first floor features a welcoming foyer, bright living room, formal dining room, and large eat-in kitchen, along with two bedrooms and a mudroom providing access to the yard. The second floor includes three additional bedrooms, a den, and a large sitting room that can serve as a second living area or home office. Situated on a 91' x 103' lot, the property offers outdoor living space with a slate patio and level lawn area. A two-car built-in garage with interior access and a brick paver driveway accommodating four cars adds both convenience and curb appeal. Prime location for commuters with easy access to NYC trains and buses. Close to Rock Spring Golf Club, Turtle Back Zoo, South Mountain Reservation, the Dog Park, and the Fairy Trail, as well as schools, shopping, and dining. Bring your vision and make this spacious Gregory-section home your own.
Rooms Sizes
Kitchen:
14x15 First
Dining Room:
14x15 First
Living Room:
15x18 First
Family Room:
Basement
Den:
n/a
Bedroom 1:
15x12 First
Bedroom 2:
15x13 First
Bedroom 3:
20x18 Second
Bedroom 4:
20x13 Second
Room Levels
Basement:
Bath(s) Other, Family Room, Storage Room
Ground:
n/a
Level 1:
2Bedroom,BathMain,DiningRm,Foyer,Kitchen,LivingRm,MudRoom
Level 2:
3 Bedrooms, Bath(s) Other, Office
Level 3:
n/a
Level Other:
n/a
Room Features
Kitchen:
Eat-In Kitchen
Dining Room:
Formal Dining Room
Master Bedroom:
1st Floor, Full Bath
Bath:
Stall Shower And Tub
Interior Features
Square Foot:
2,998
Year Renovated:
n/a
Basement:
Yes - Finished, Full, Walkout
Full Baths:
3
Half Baths:
0
Appliances:
Dishwasher, Dryer, Range/Oven-Electric, Refrigerator, Washer
Flooring:
Tile, Vinyl-Linoleum, Wood
Fireplaces:
No
Fireplace:
n/a
Interior:
CODetect,FireExtg,SmokeDet,StallTub,TubShowr
Exterior Features
Garage Space:
2-Car
Garage:
Built-In,DoorOpnr,InEntrnc
Driveway:
2 Car Width, Paver Block
Roof:
Asphalt Shingle
Exterior:
Aluminum Siding, Stone
Swimming Pool:
n/a
Pool:
n/a
Utilities
Heating System:
1 Unit, Radiators - Hot Water
Heating Source:
Gas-Natural, Oil Tank Above Ground - Inside
Cooling:
CeilFan,None
Water Heater:
Gas
Water:
Public Water, Water Charge Extra
Sewer:
Public Sewer, Sewer Charge Extra
Services:
Cable TV Available, Fiber Optic Available, Garbage Included
Lot Features
Acres:
0.22
Lot Dimensions:
91X103
Lot Features:
Corner
School Information
Elementary:
GREGORY
Middle:
ROOSEVELT
High School:
W ORANGE
Community Information
County:
Essex
Town:
West Orange Twp.
Neighborhood:
n/a
Application Fee:
n/a
Association Fee:
n/a
Fee Includes:
n/a
Amenities:
n/a
Pets:
n/a
Financial Considerations
List Price:
$750,000
Tax Amount:
$21,822
Land Assessment:
$321,500
Build. Assessment:
$457,000
Total Assessment:
$778,500
Tax Rate:
4.68
Tax Year:
2024
Ownership Type:
Fee Simple
Listing Information
MLS ID:
3993798
List Date:
10-22-2025
Days On Market:
116
Listing Broker:
KELLER WILLIAMS - NJ METRO GROUP
Listing Agent:
Nancy Oppenheimer-ellen


























Request More Information
Shawn and Diane Fox
RE/MAX American Dream
3108 Route 10 West
Denville, NJ 07834
Call: (973) 277-7853
Web: TheForgesDenville.com

