506 Us Route46
Liberty Twp, NJ 07838
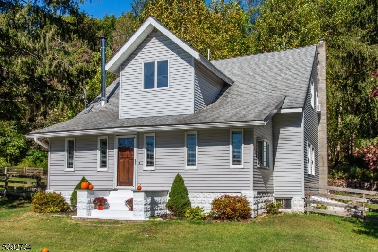
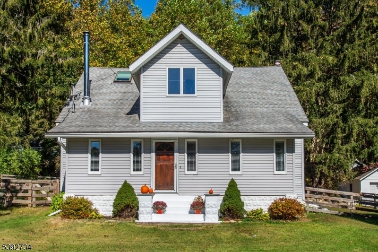
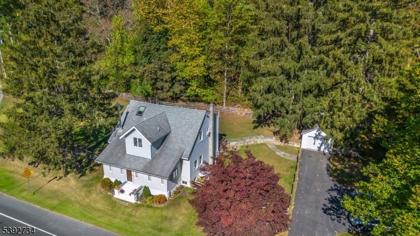
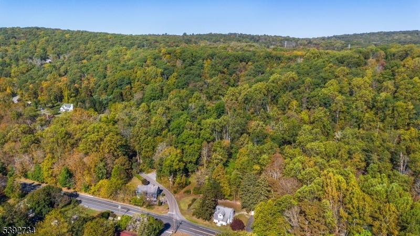
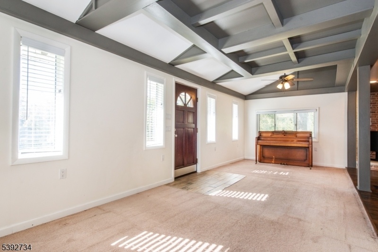
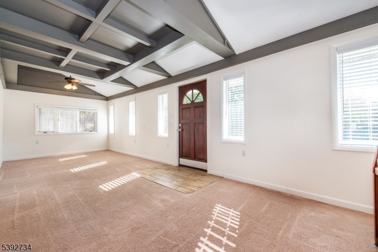
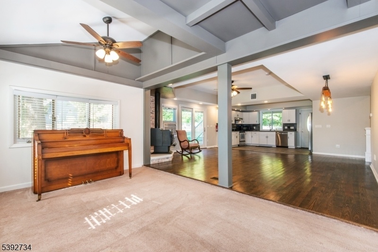
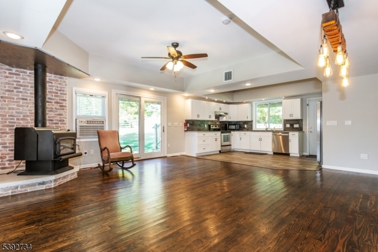
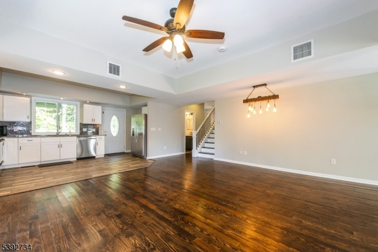
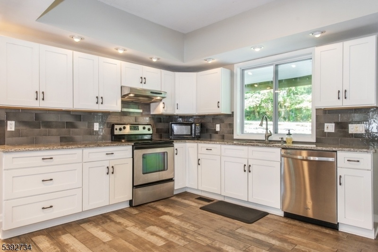
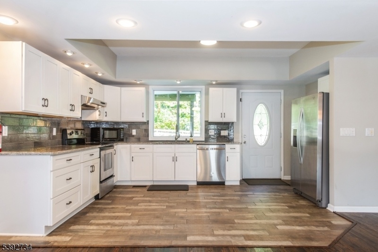
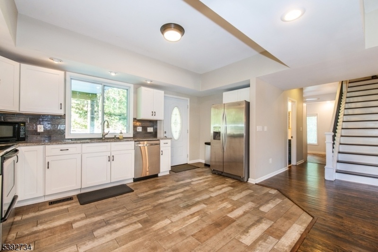
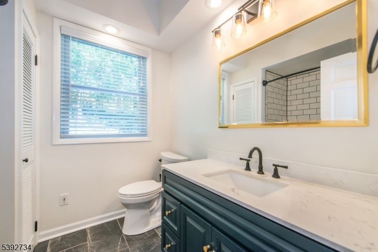
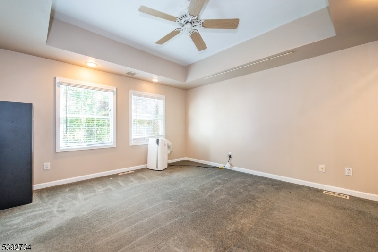
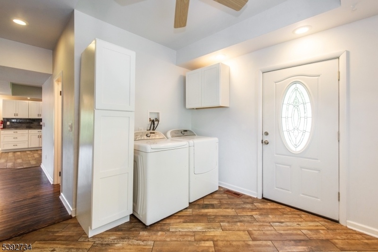
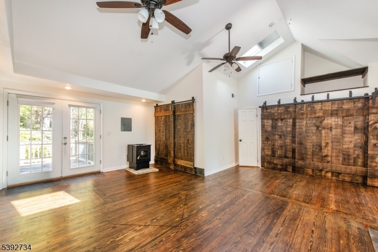
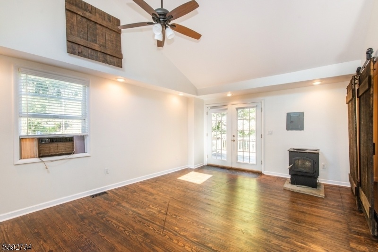
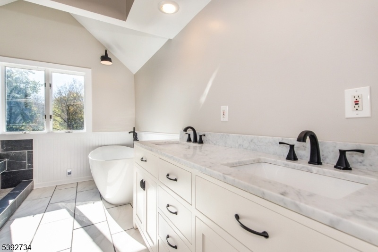
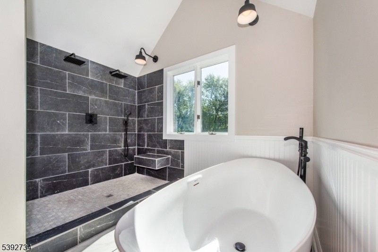
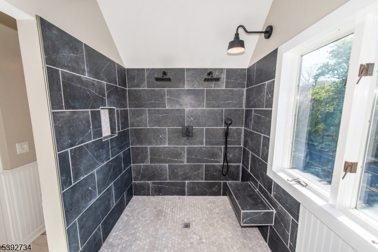
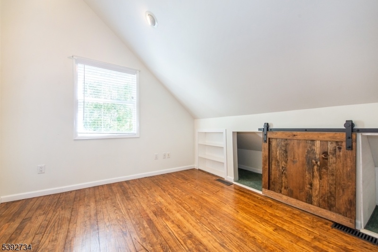
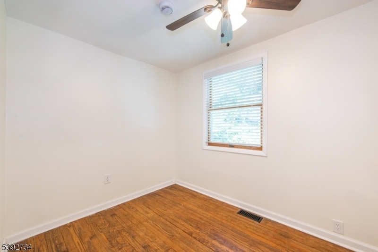
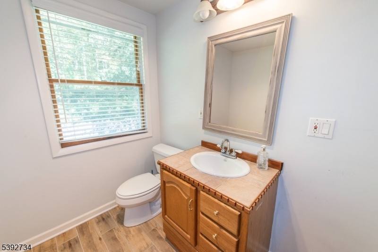
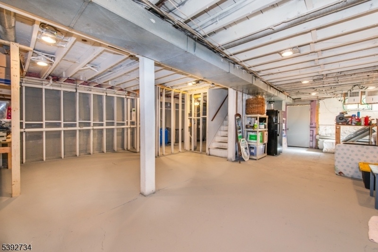
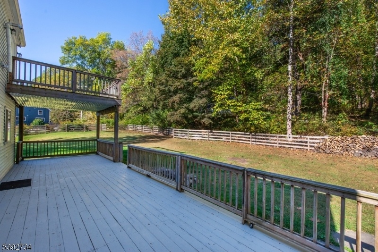
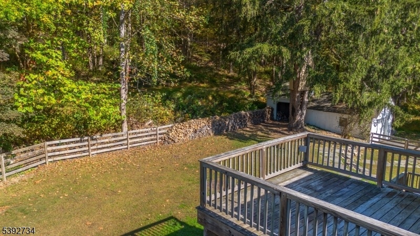
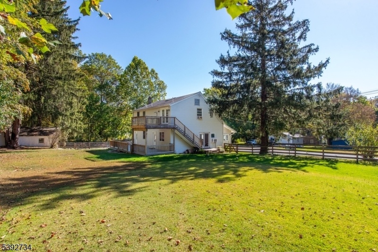
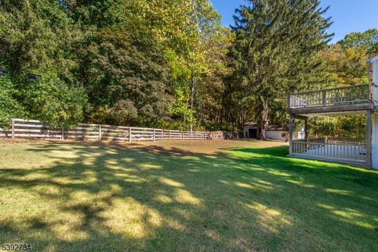
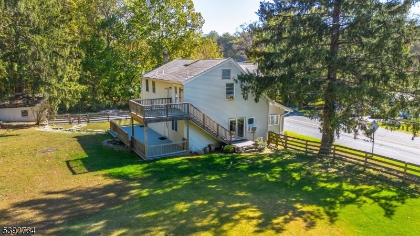
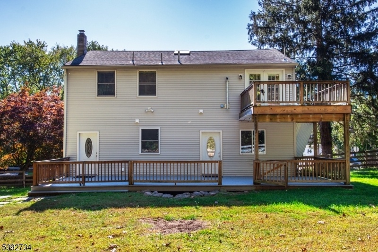
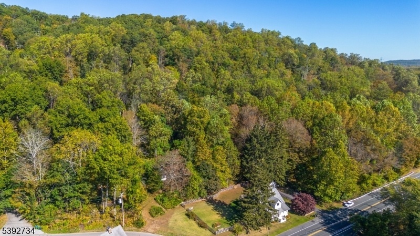
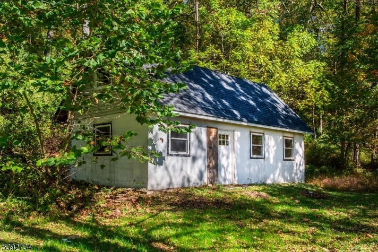
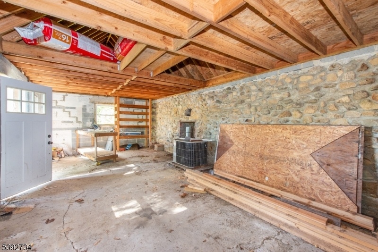
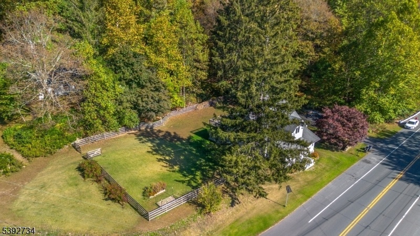
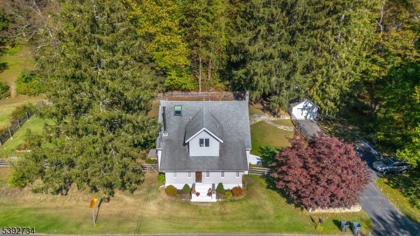
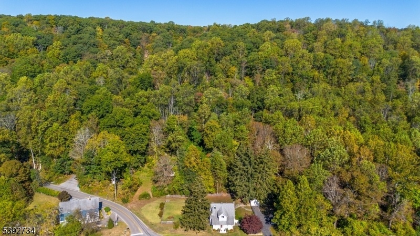
Price: $499,000
GSMLS: 3993766Type: Single Family
Style: Colonial
Beds: 3
Baths: 2 Full & 1 Half
Garage: 2-Car
Year Built: 1912
Acres: 5.20
Property Tax: $8,897
Description
Welcome To Your Home Retreat In The Heart Of Great Meadows: A 3-bedroom, 2.5-bath Home With An Office (or Optional 4th Bedroom) Set On 5.2 Wooded Acres. This 2,224 Sq. Ft. Property Blends Rustic Charm With Modern Comfort, Offering Cozy Gathering Spaces, Generous Outdoor Living, And Loads Of Potential. Inside, You'll Find An Inviting Layout Centered Around The Warmth Of A Wood Stove. The Renovated Kitchen Features Stainless Steel Appliances, A Farmhouse Sink, And Views Of The Backyard. The Spacious Primary Suite Upstairs Includes Skylights, A Pellet Stove, A Private Deck, And A Brand-new Luxury Bathroom With Heated Floors, A Double Shower, And A Soaking Tub.a Dry Walkout Basement And Attic Storage Provide Ample Space. Enjoy Convenient Laundry Areas On Both The Main Floor And In The Primary Suite, Electric Appliances, And An Oil Furnace With Existing Ductwork Ready For Central Ac Installation.outside, The Property Is A Dream For Nature Lovers. Approximately A Quarter-acre Is Fenced With Three Gates, Perfect For Pets Or Play, And Includes Garden Beds. Two Large Parking Areas Make Hosting Easy. Relax On The Expansive Lower Deck, Side Porch, Or Private Upper Deck Off The Primary Suite. Up The Hill, A 13x30 Detached Building Offers Endless Possibilities: Home Office, Studio, Guest Quarters, Or Homeschool Space. Outside Is A Nearly Finished Treehouse, And Wooded Trails To Explore. Experience The Coziness, Space, And Natural Beauty That Make This Property So Special.
Rooms Sizes
Kitchen:
n/a
Dining Room:
n/a
Living Room:
n/a
Family Room:
n/a
Den:
n/a
Bedroom 1:
n/a
Bedroom 2:
n/a
Bedroom 3:
n/a
Bedroom 4:
n/a
Room Levels
Basement:
n/a
Ground:
n/a
Level 1:
n/a
Level 2:
n/a
Level 3:
n/a
Level Other:
n/a
Room Features
Kitchen:
Country Kitchen
Dining Room:
n/a
Master Bedroom:
n/a
Bath:
n/a
Interior Features
Square Foot:
n/a
Year Renovated:
2022
Basement:
Yes - Full, Unfinished
Full Baths:
2
Half Baths:
1
Appliances:
Dishwasher, Dryer, Microwave Oven, Range/Oven-Gas, Refrigerator, Washer
Flooring:
n/a
Fireplaces:
1
Fireplace:
Pellet Stove
Interior:
n/a
Exterior Features
Garage Space:
2-Car
Garage:
Detached Garage
Driveway:
2 Car Width, Additional Parking
Roof:
Asphalt Shingle
Exterior:
Vinyl Siding
Swimming Pool:
No
Pool:
n/a
Utilities
Heating System:
Forced Hot Air
Heating Source:
Oil Tank Above Ground - Inside
Cooling:
Ceiling Fan, Window A/C(s)
Water Heater:
n/a
Water:
Private
Sewer:
Septic
Services:
n/a
Lot Features
Acres:
5.20
Lot Dimensions:
n/a
Lot Features:
Wooded Lot
School Information
Elementary:
n/a
Middle:
n/a
High School:
n/a
Community Information
County:
Warren
Town:
Liberty Twp.
Neighborhood:
n/a
Application Fee:
n/a
Association Fee:
n/a
Fee Includes:
n/a
Amenities:
n/a
Pets:
n/a
Financial Considerations
List Price:
$499,000
Tax Amount:
$8,897
Land Assessment:
$70,900
Build. Assessment:
$190,700
Total Assessment:
$261,600
Tax Rate:
3.40
Tax Year:
2024
Ownership Type:
Fee Simple
Listing Information
MLS ID:
3993766
List Date:
10-21-2025
Days On Market:
0
Listing Broker:
WEICHERT REALTORS
Listing Agent:




































Request More Information
Shawn and Diane Fox
RE/MAX American Dream
3108 Route 10 West
Denville, NJ 07834
Call: (973) 277-7853
Web: TheForgesDenville.com

