51 Taurus Dr
Hillsborough Twp, NJ 08844
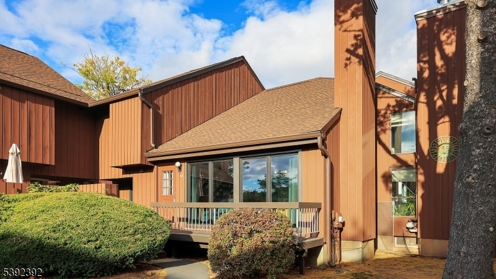
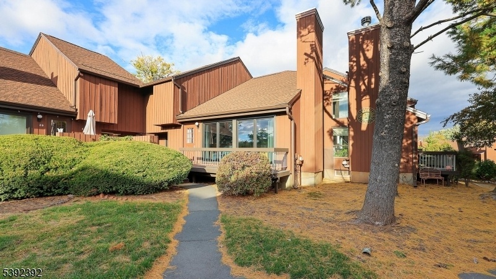
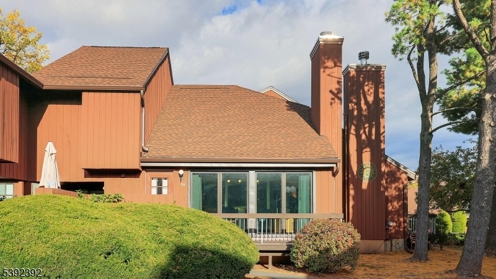
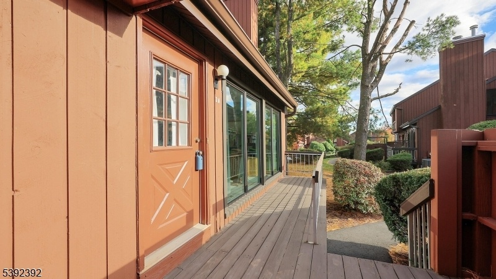
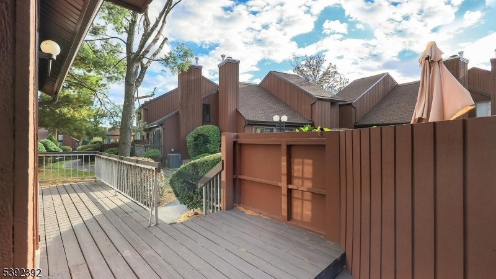
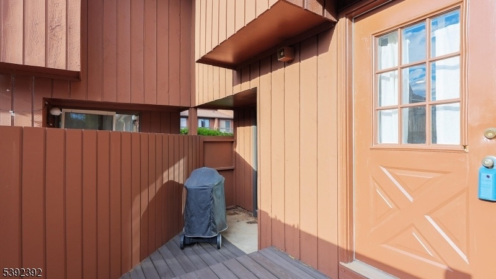
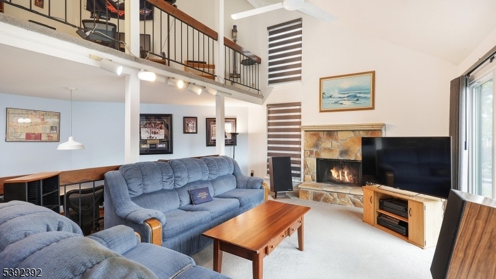
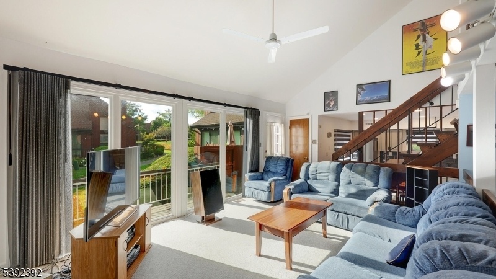
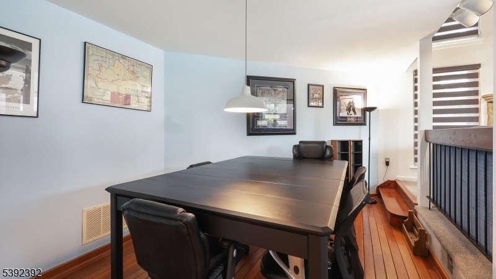
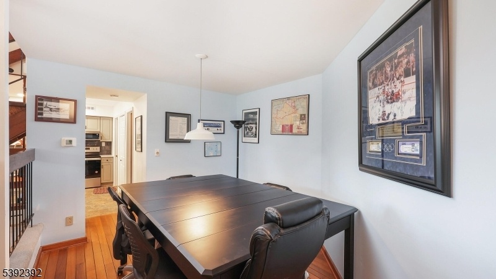
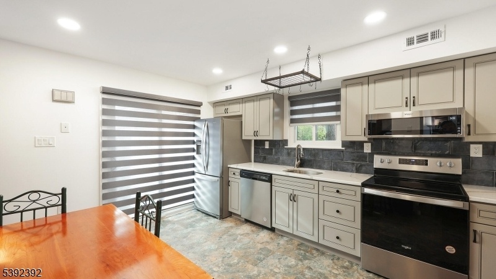
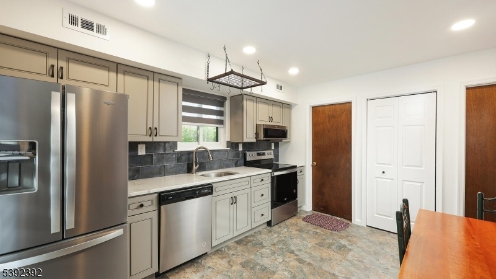
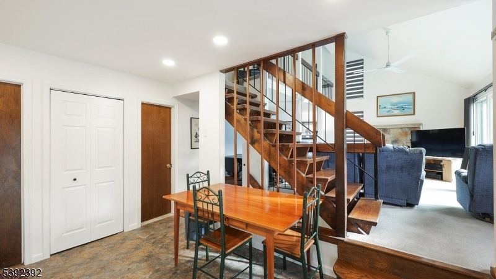
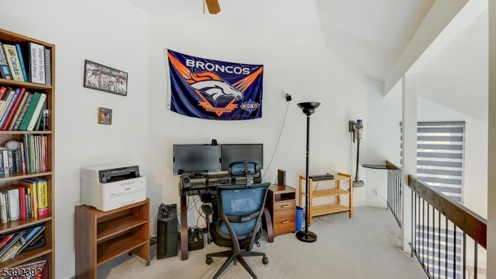
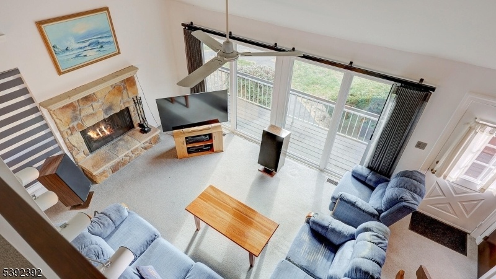
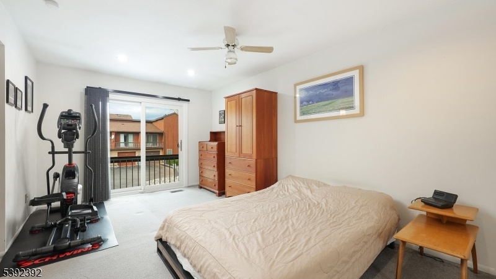
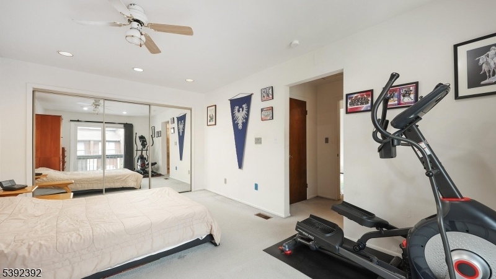
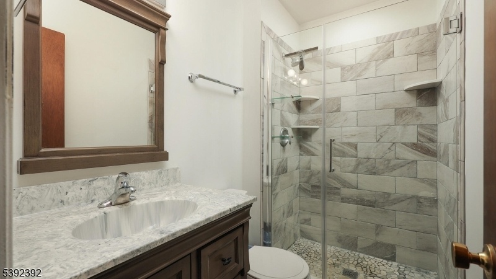
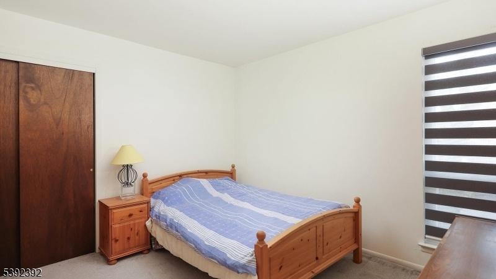
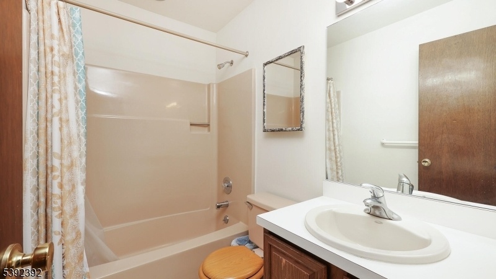
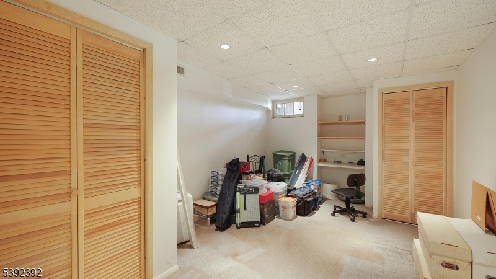
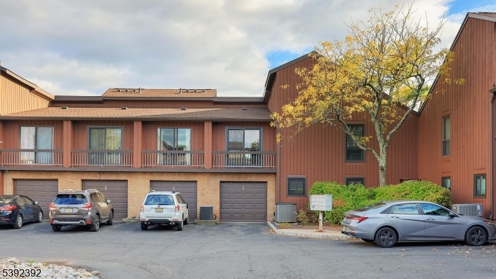
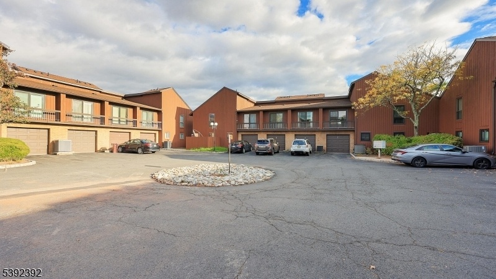
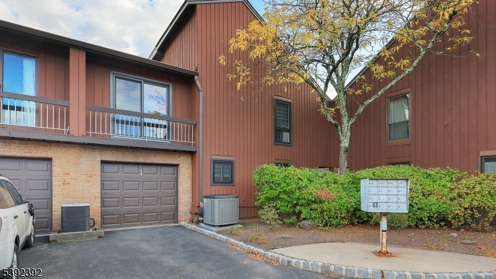
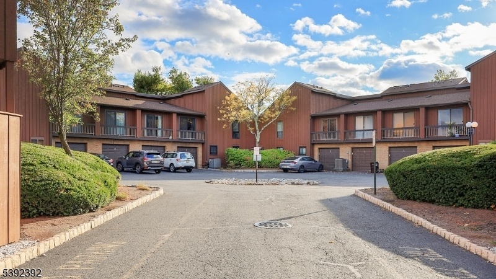
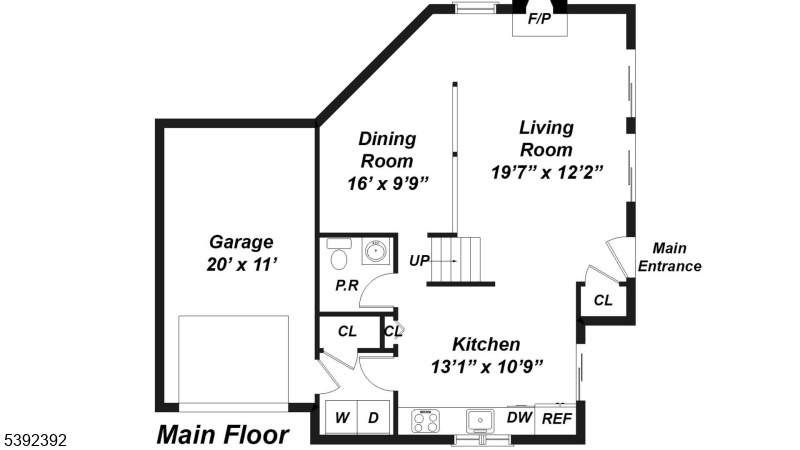
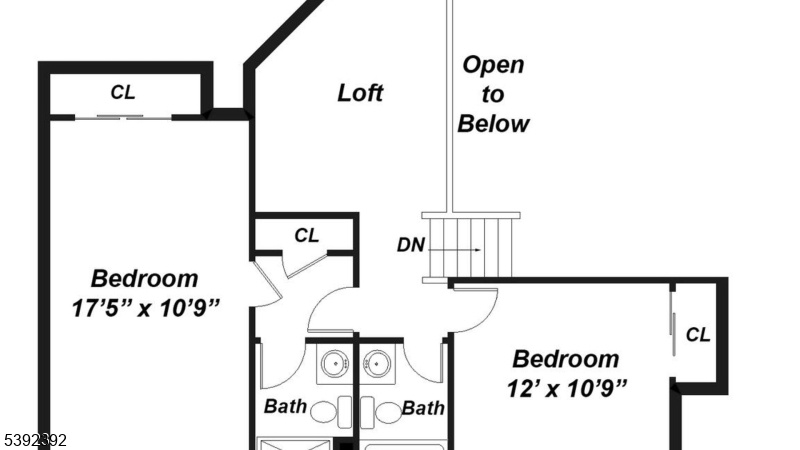
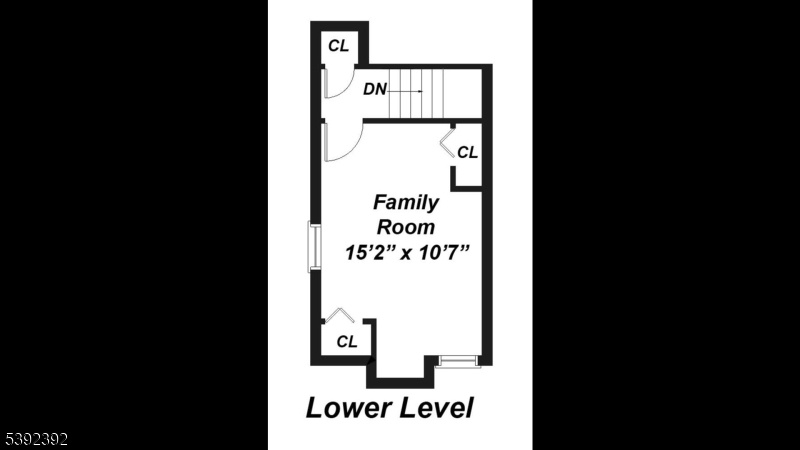
Price: $425,000
GSMLS: 3993752Type: Condo/Townhouse/Co-op
Style: Townhouse-End Unit
Beds: 2
Baths: 2 Full & 1 Half
Garage: 1-Car
Year Built: 1986
Acres: 0.00
Property Tax: $7,382
Description
Step Into This Beautifully Maintained 2-bedroom, 2.5-bath Townhome With A Spacious Loft And Stylish Updates Throughout. The Sun-filled, Two-story Living Room Creates A Grand First Impression And Flows Seamlessly Into The Dining Area Perfect For Entertaining Or Relaxing At Home. The Renovated Kitchen Features Sleek Gray Cabinetry, Stainless Steel Appliances, And Plenty Of Counter Space For Meal Prep And Gatherings. Upstairs, The Primary Suite Offers A Beautifully Updated Ensuite Bath And Generous Closet Space, While The Second Bedroom Is Served By A Well-appointed Hall Bath. The Versatile Loft Is Ideal For A Home Office, Gym, Or Cozy Lounge Area. A Finished Basement Provides Additional Living Space, And The Attached One-car Garage Adds Everyday Convenience. Bright, Modern, And Move-in Ready This Home Truly Has It All!
Rooms Sizes
Kitchen:
13x11 First
Dining Room:
16x10 First
Living Room:
20x12 First
Family Room:
n/a
Den:
n/a
Bedroom 1:
18x11 Second
Bedroom 2:
12x11 Second
Bedroom 3:
n/a
Bedroom 4:
n/a
Room Levels
Basement:
Rec Room
Ground:
n/a
Level 1:
Dining Room, Kitchen, Laundry Room, Living Room, Powder Room
Level 2:
2 Bedrooms, Bath Main, Bath(s) Other
Level 3:
n/a
Level Other:
n/a
Room Features
Kitchen:
Eat-In Kitchen
Dining Room:
Formal Dining Room
Master Bedroom:
Full Bath
Bath:
Stall Shower
Interior Features
Square Foot:
n/a
Year Renovated:
2022
Basement:
Yes - Finished
Full Baths:
2
Half Baths:
1
Appliances:
Carbon Monoxide Detector, Microwave Oven, Range/Oven-Electric, Refrigerator, Sump Pump
Flooring:
Carpeting, Tile, Wood
Fireplaces:
1
Fireplace:
Living Room, Wood Burning
Interior:
CODetect,CeilCath,SmokeDet,StallShw,TubShowr
Exterior Features
Garage Space:
1-Car
Garage:
Attached Garage
Driveway:
1 Car Width
Roof:
Asphalt Shingle
Exterior:
Wood
Swimming Pool:
Yes
Pool:
Association Pool
Utilities
Heating System:
1 Unit, Heat Pump
Heating Source:
Electric
Cooling:
1 Unit, Central Air
Water Heater:
Electric
Water:
Public Water
Sewer:
Public Sewer
Services:
Cable TV
Lot Features
Acres:
0.00
Lot Dimensions:
n/a
Lot Features:
n/a
School Information
Elementary:
HILLSBORO
Middle:
HILLSBORO
High School:
HILLSBORO
Community Information
County:
Somerset
Town:
Hillsborough Twp.
Neighborhood:
The Glen
Application Fee:
n/a
Association Fee:
$489 - Monthly
Fee Includes:
Maintenance-Common Area, Maintenance-Exterior, Snow Removal, Trash Collection
Amenities:
Pool-Outdoor
Pets:
Yes
Financial Considerations
List Price:
$425,000
Tax Amount:
$7,382
Land Assessment:
$205,000
Build. Assessment:
$175,700
Total Assessment:
$380,700
Tax Rate:
2.09
Tax Year:
2024
Ownership Type:
Fee Simple
Listing Information
MLS ID:
3993752
List Date:
10-21-2025
Days On Market:
68
Listing Broker:
COMPASS NEW JERSEY, LLC
Listing Agent:
Michelle Giordano




























Request More Information
Shawn and Diane Fox
RE/MAX American Dream
3108 Route 10 West
Denville, NJ 07834
Call: (973) 277-7853
Web: TheForgesDenville.com

