684 N View Dr
Bridgewater Twp, NJ 08807
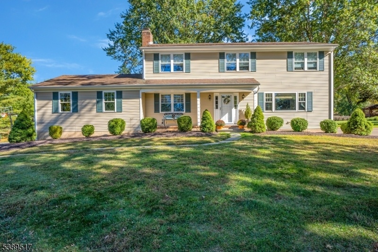
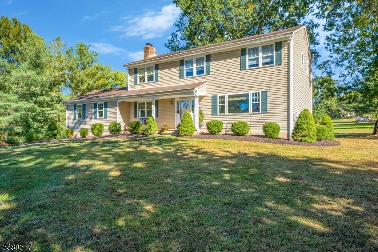
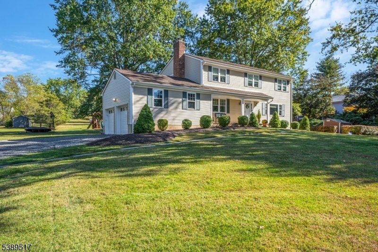
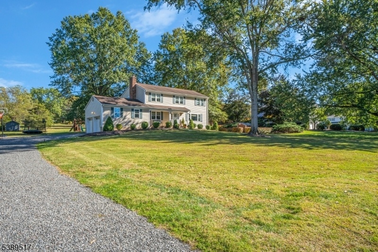
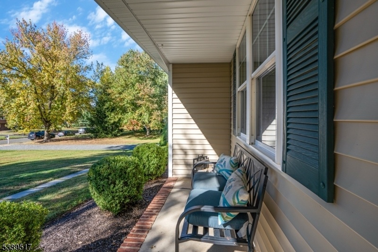
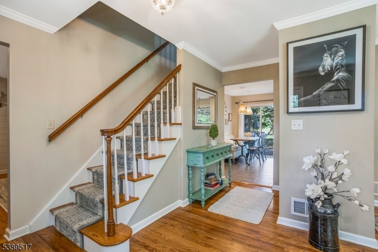
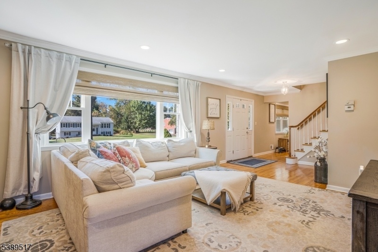
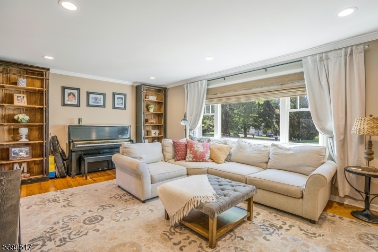
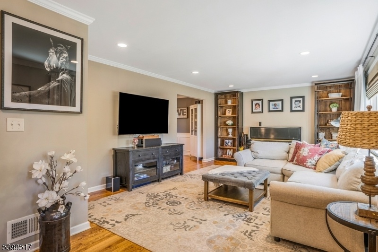
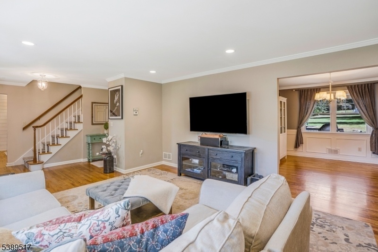
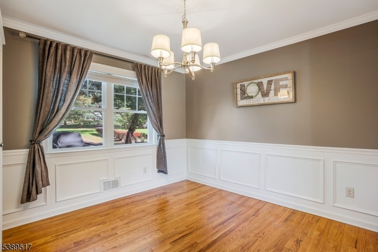
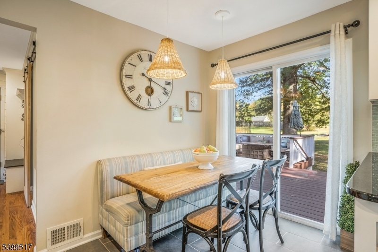
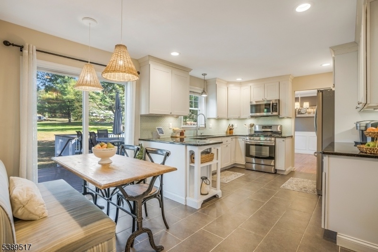
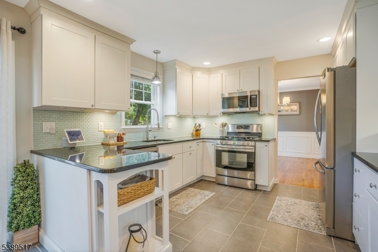
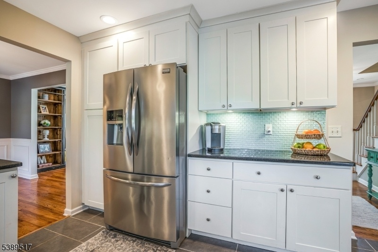
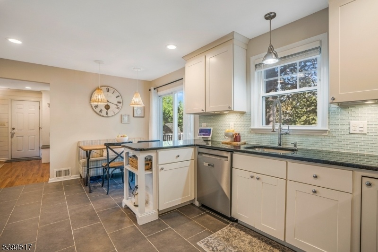
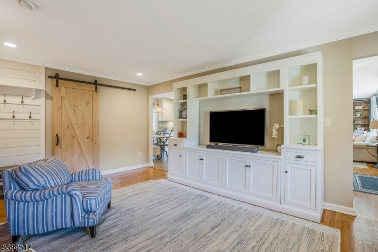
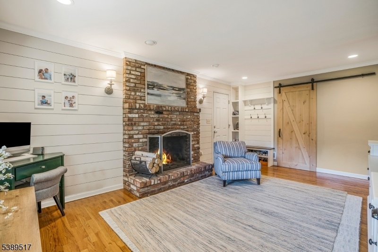
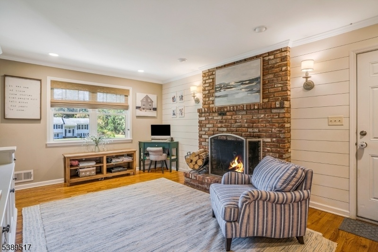
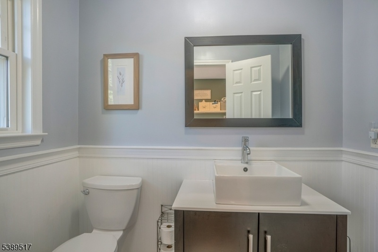
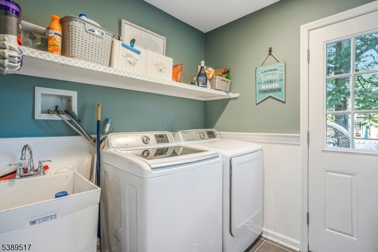
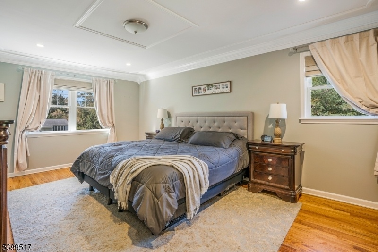
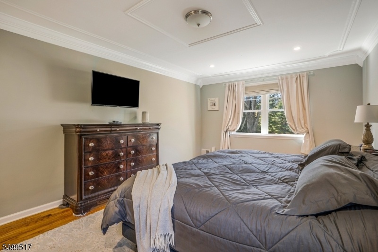
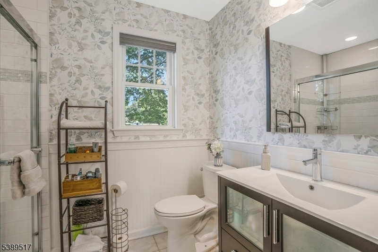
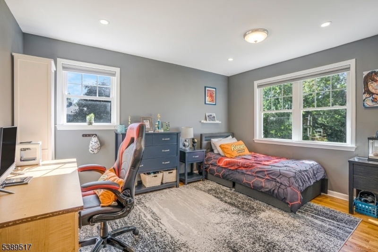
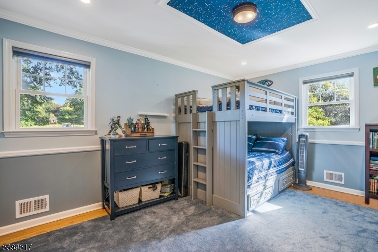
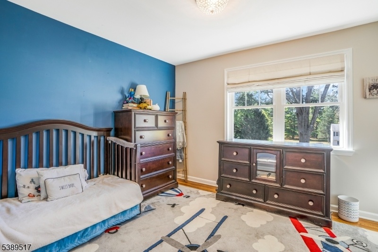
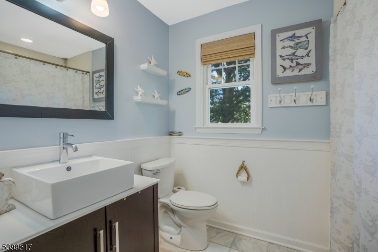
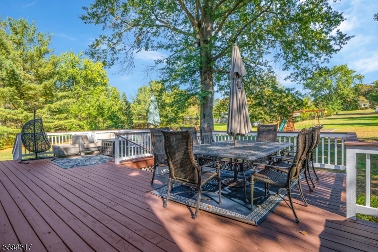
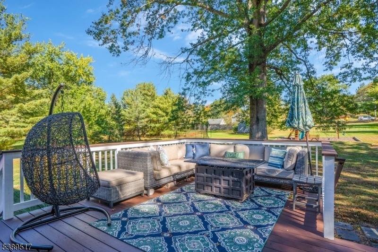
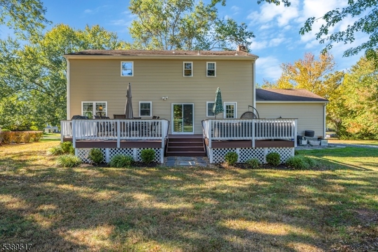
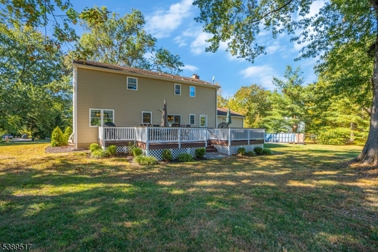
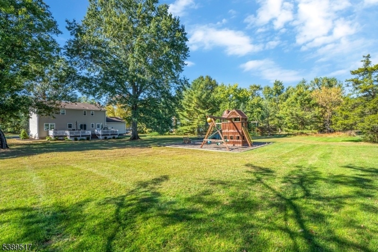
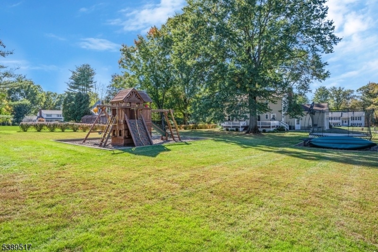
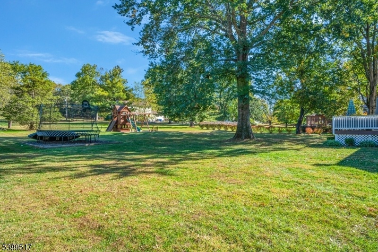
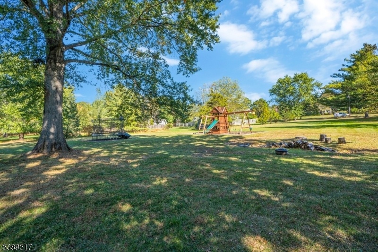
Price: $825,000
GSMLS: 3993621Type: Single Family
Style: Colonial
Beds: 4
Baths: 2 Full & 1 Half
Garage: 2-Car
Year Built: 1976
Acres: 0.00
Property Tax: $12,068
Description
Welcome To Your Dream Home Perched High On A Peaceful Cul-de-sac Where Charm, Comfort, And Modern Elegance Meet. From The Moment You Step Onto The Rocking Chair Front Porch, You'll Feel The Warmth And Character That Make This Home So Special. Sunlight Pours Through The Wall Of Windows In The Formal Living Room, While The Dining Room's Custom Millwork Sets The Stage For Memorable Gatherings. The Family Room Invites You To Unwind By The Brick Wood-burning Fireplace, Surrounded By Rich Hardwood Floors That Flow Throughout The Home. The Fully Renovated Kitchen Is A Showstopper: Stainless Steel Appliances, Gleaming Stone Counters, And A Glass Tile Backsplash Blend Beauty And Function, With Sliders Opening To A Spacious Deck Perfect For Dinner Under The Stars. A Powder Room, Laundry Room, And Direct Garage Access Add Convenience To The Main Level. Upstairs, Retreat To Your Primary Suite With An Updated Bath, Complemented By Three Generous Bedrooms And A Renovated Hall Bath. The Unfinished Lower Level Offers Endless Possibilities For Your Next Chapter-gym, Playroom, Or Creative Space. Outside, Your Backyard Oasis With Level Land Is Made For Gatherings, Games, And Quiet Moments. A Rare Find Combining Cul-de-sac Privacy, Designer Updates, And Timeless Charm. This Is The One You've Been Waiting For!
Rooms Sizes
Kitchen:
18x12 First
Dining Room:
12x11 First
Living Room:
25x13 First
Family Room:
18x12 First
Den:
n/a
Bedroom 1:
19x12 Second
Bedroom 2:
12x10 Second
Bedroom 3:
14x11 Second
Bedroom 4:
16x12 Second
Room Levels
Basement:
Storage Room, Utility Room
Ground:
n/a
Level 1:
Dining Room, Family Room, Kitchen, Laundry Room, Living Room, Powder Room
Level 2:
4 Or More Bedrooms, Bath Main, Bath(s) Other
Level 3:
Attic
Level Other:
n/a
Room Features
Kitchen:
Eat-In Kitchen, Pantry
Dining Room:
Formal Dining Room
Master Bedroom:
Full Bath, Walk-In Closet
Bath:
Stall Shower
Interior Features
Square Foot:
n/a
Year Renovated:
2018
Basement:
Yes - Full, Unfinished
Full Baths:
2
Half Baths:
1
Appliances:
Carbon Monoxide Detector, Dishwasher, Kitchen Exhaust Fan, Microwave Oven, Range/Oven-Gas, Refrigerator
Flooring:
Tile, Wood
Fireplaces:
1
Fireplace:
Family Room, Wood Burning
Interior:
CODetect,SmokeDet,StallShw,WlkInCls
Exterior Features
Garage Space:
2-Car
Garage:
Attached Garage, Garage Door Opener
Driveway:
1 Car Width, Gravel
Roof:
Asphalt Shingle
Exterior:
Vinyl Siding
Swimming Pool:
No
Pool:
n/a
Utilities
Heating System:
1 Unit, Forced Hot Air
Heating Source:
Gas-Natural
Cooling:
1 Unit, Central Air
Water Heater:
Electric
Water:
Public Water
Sewer:
Public Sewer
Services:
Cable TV Available, Garbage Extra Charge
Lot Features
Acres:
0.00
Lot Dimensions:
n/a
Lot Features:
Level Lot
School Information
Elementary:
VAN HOLTEN
Middle:
EISENHOWER
High School:
BRIDG-RAR
Community Information
County:
Somerset
Town:
Bridgewater Twp.
Neighborhood:
n/a
Application Fee:
n/a
Association Fee:
n/a
Fee Includes:
n/a
Amenities:
n/a
Pets:
n/a
Financial Considerations
List Price:
$825,000
Tax Amount:
$12,068
Land Assessment:
$315,500
Build. Assessment:
$304,200
Total Assessment:
$619,700
Tax Rate:
1.92
Tax Year:
2025
Ownership Type:
Fee Simple
Listing Information
MLS ID:
3993621
List Date:
10-21-2025
Days On Market:
0
Listing Broker:
KELLER WILLIAMS TOWNE SQUARE REAL
Listing Agent:




































Request More Information
Shawn and Diane Fox
RE/MAX American Dream
3108 Route 10 West
Denville, NJ 07834
Call: (973) 277-7853
Web: TheForgesDenville.com

