13 Glen Rd N
Vernon Twp, NJ 07422
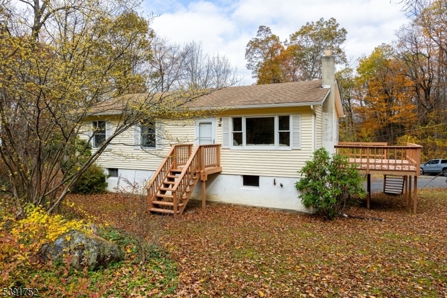
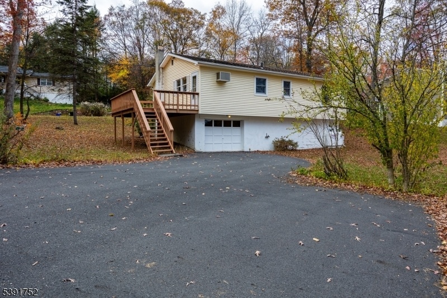
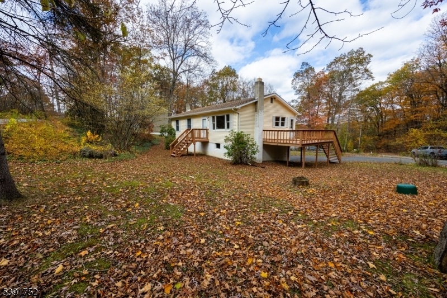
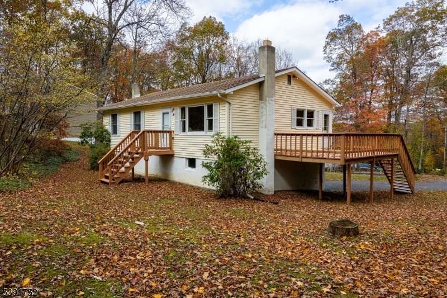
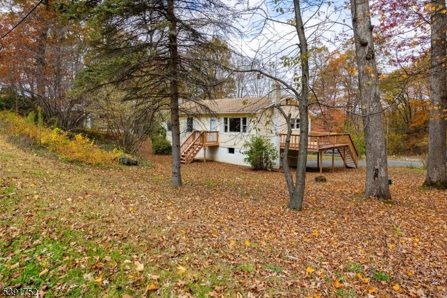
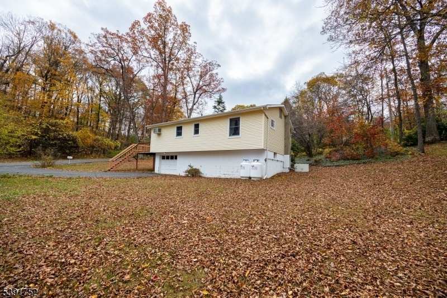
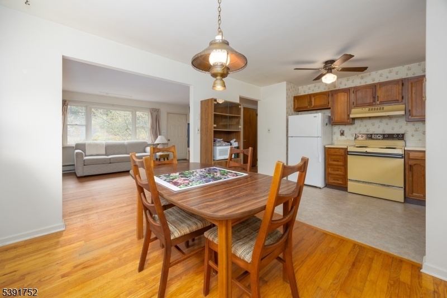
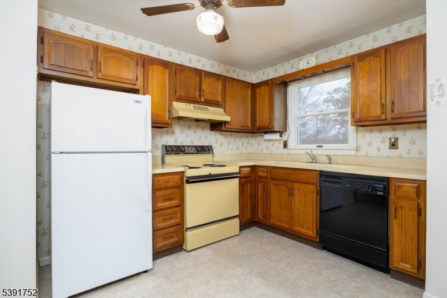
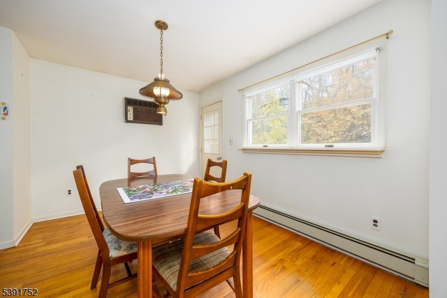
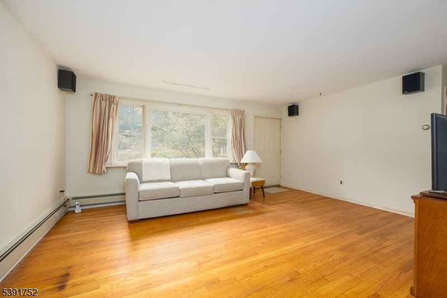
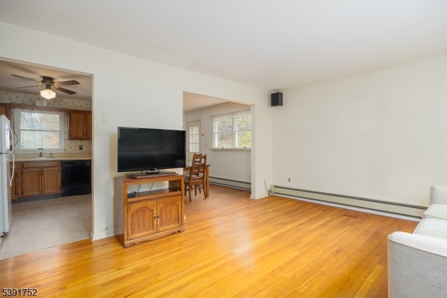
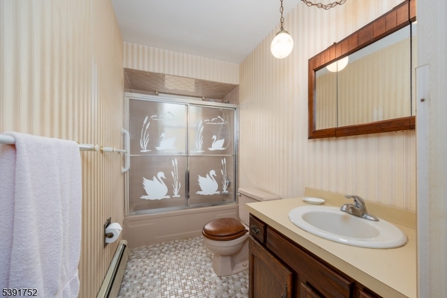
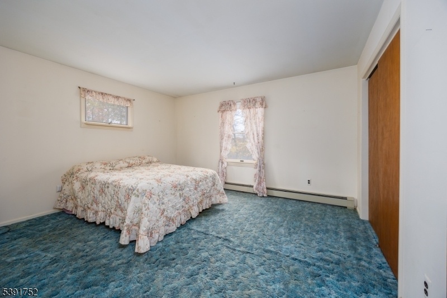
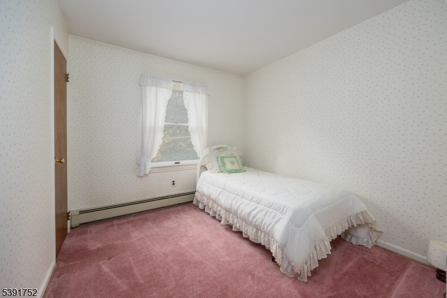
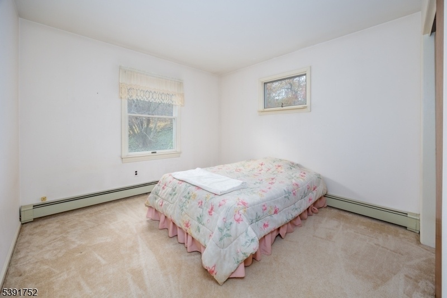
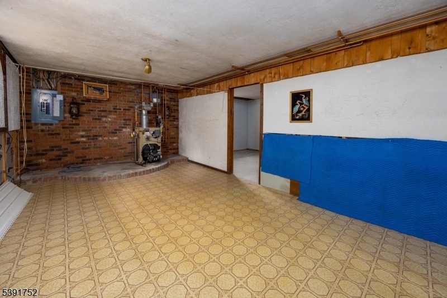
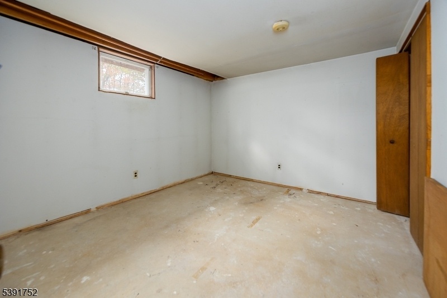
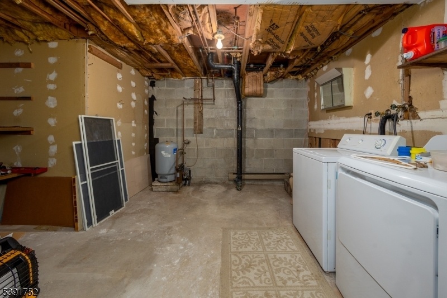
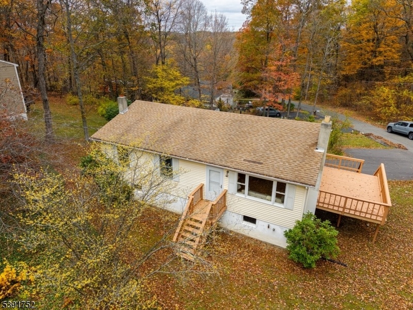
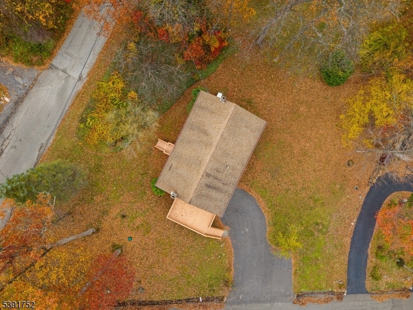
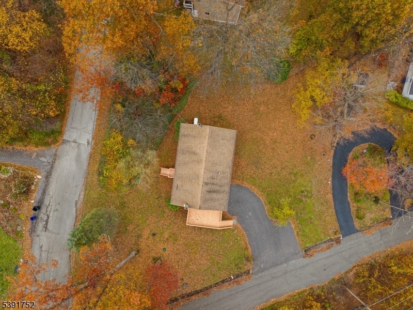
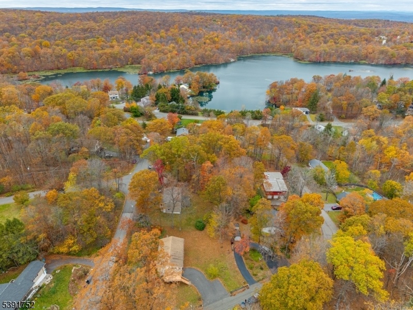
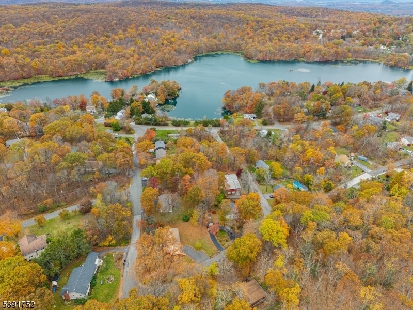
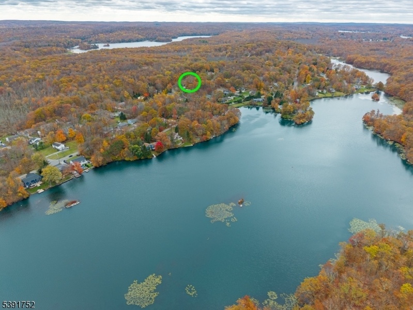
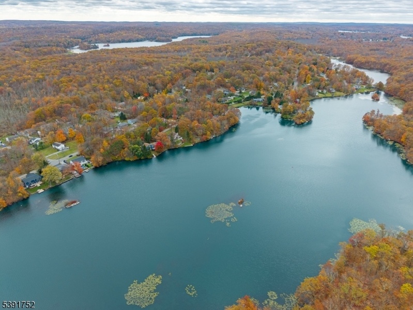
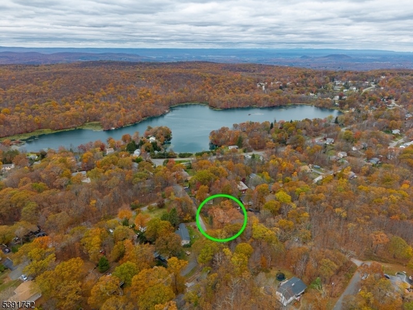
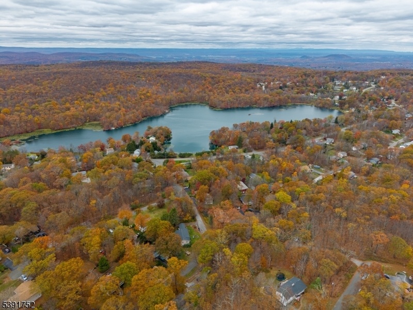
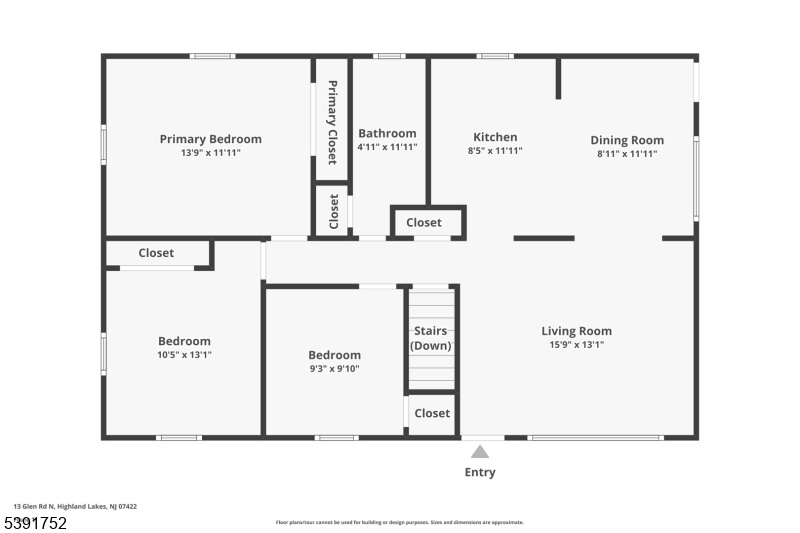
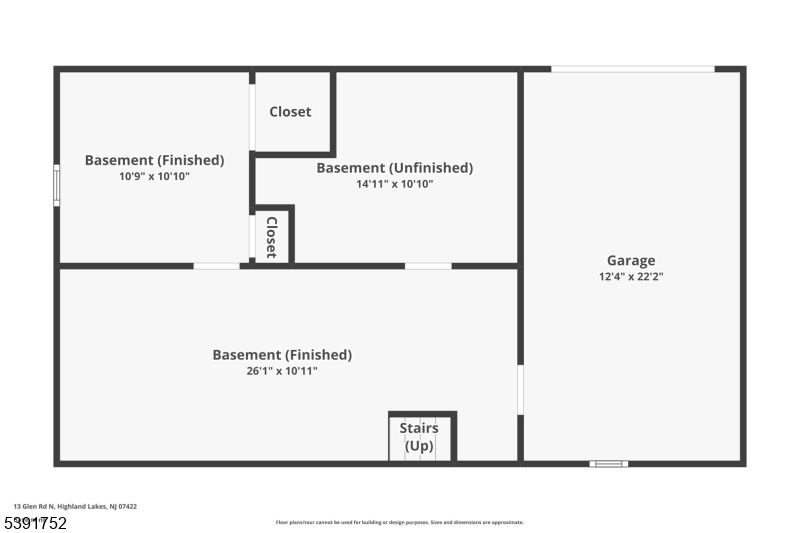
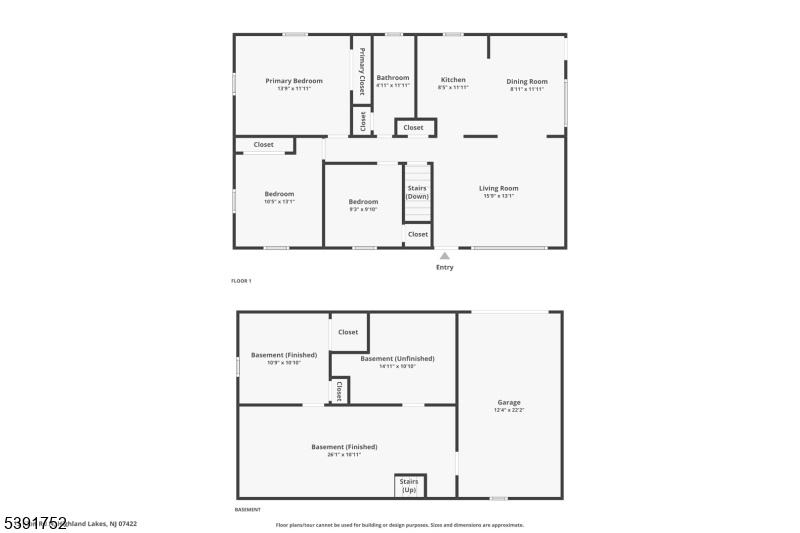
Price: $349,000
GSMLS: 3993575Type: Single Family
Style: Raised Ranch
Beds: 3
Baths: 1 Full
Garage: 1-Car
Year Built: 1980
Acres: 0.29
Property Tax: $6,358
Description
Looking for a home with great bones and endless potential? Beautifully Maintained This 3-bedroom, 1-bath Raised Ranch sits proudly on a private corner lot in the beautiful Barry Lakes community! The main level features hardwood floors in the living room, a dining area with walk-out to a large deck and a bright, functional kitchen. 3 generously sized bedrooms all on same floor with Main Bath. Downstairs, the walk-out basement offers a world of opportunity with its own garage access, laundry room, utility area, and rough plumbing ready for a second bath. Bring your vision; there's room for a family room, office, or even a 4th bedroom! A spacious one-car garage, parking for 5+, and a whole-house generator are just a few of the bonuses here.Enjoy all that Barry Lakes living has to offer; where you'll enjoy lake access, swimming, beach areas, and year-round outdoor fun! plus easy access to nearby hiking and biking trails, skiing, golf, and the charming town of Warwick, NY, known for its shops, wineries, and restaurants. A little updating will go a long way here this one's ready for its next chapter!
Rooms Sizes
Kitchen:
First
Dining Room:
First
Living Room:
First
Family Room:
First
Den:
Ground
Bedroom 1:
First
Bedroom 2:
First
Bedroom 3:
First
Bedroom 4:
n/a
Room Levels
Basement:
n/a
Ground:
Den,FamilyRm,GarEnter,Laundry,Utility
Level 1:
3Bedroom,BathMain,DiningRm,InsdEntr,Kitchen,LivingRm,Walkout
Level 2:
n/a
Level 3:
n/a
Level Other:
n/a
Room Features
Kitchen:
Country Kitchen, Eat-In Kitchen
Dining Room:
n/a
Master Bedroom:
n/a
Bath:
Tub Shower
Interior Features
Square Foot:
n/a
Year Renovated:
n/a
Basement:
Yes - Finished-Partially, Full, Slab
Full Baths:
1
Half Baths:
0
Appliances:
Carbon Monoxide Detector, Dishwasher, Dryer, Generator-Built-In, Range/Oven-Gas, Refrigerator, Washer
Flooring:
Carpeting, Vinyl-Linoleum, Wood
Fireplaces:
No
Fireplace:
n/a
Interior:
CODetect,SmokeDet,TubShowr
Exterior Features
Garage Space:
1-Car
Garage:
Built-In,DoorOpnr,Garage,InEntrnc
Driveway:
2 Car Width, Blacktop, Driveway-Exclusive
Roof:
Asphalt Shingle
Exterior:
Vinyl Siding
Swimming Pool:
No
Pool:
n/a
Utilities
Heating System:
Baseboard - Hotwater, Multi-Zone
Heating Source:
Oil Tank Above Ground - Inside
Cooling:
Ceiling Fan, Wall A/C Unit(s)
Water Heater:
From Furnace
Water:
Well
Sewer:
Septic
Services:
Cable TV Available, Fiber Optic Available, Garbage Included
Lot Features
Acres:
0.29
Lot Dimensions:
n/a
Lot Features:
Corner, Private Road, Wooded Lot
School Information
Elementary:
n/a
Middle:
n/a
High School:
VERNON
Community Information
County:
Sussex
Town:
Vernon Twp.
Neighborhood:
Barry Lakes
Application Fee:
$1,000
Association Fee:
$911 - Annually
Fee Includes:
Snow Removal, Trash Collection
Amenities:
Club House, Lake Privileges, Playground
Pets:
Yes
Financial Considerations
List Price:
$349,000
Tax Amount:
$6,358
Land Assessment:
$192,000
Build. Assessment:
$95,200
Total Assessment:
$287,200
Tax Rate:
2.44
Tax Year:
2024
Ownership Type:
Fee Simple
Listing Information
MLS ID:
3993575
List Date:
10-20-2025
Days On Market:
86
Listing Broker:
THE CORONATO REALTY GROUP
Listing Agent:
Kenneth Kristofick






























Request More Information
Shawn and Diane Fox
RE/MAX American Dream
3108 Route 10 West
Denville, NJ 07834
Call: (973) 277-7853
Web: TheForgesDenville.com

