3 Anthony Ave
Edison Twp, NJ 08820
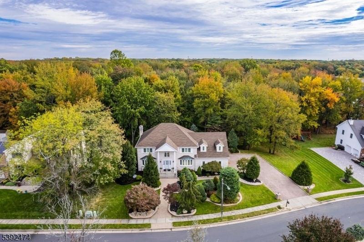
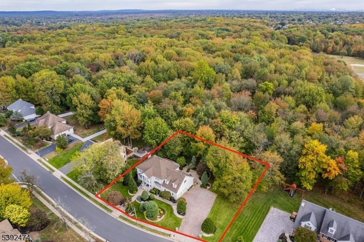
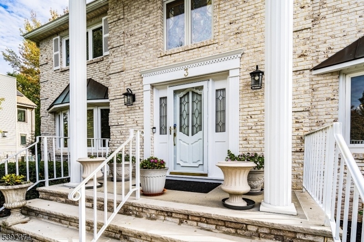
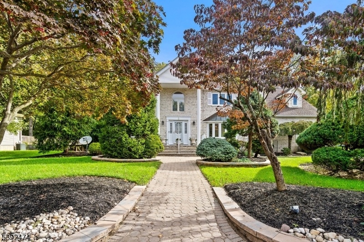
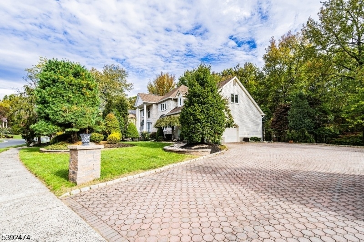
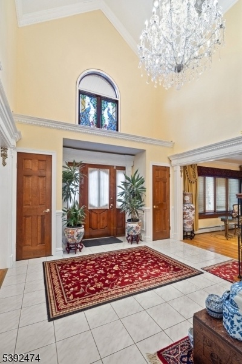
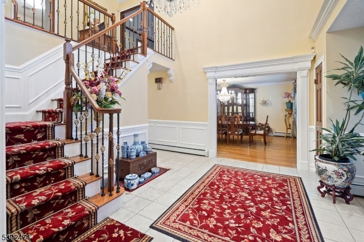
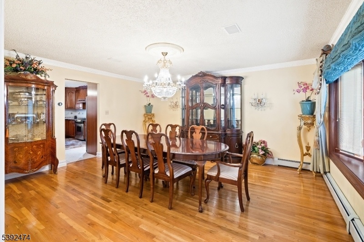
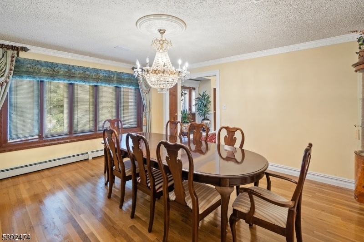
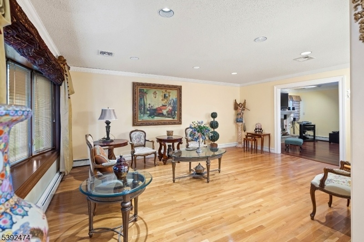
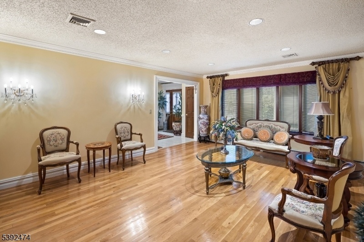
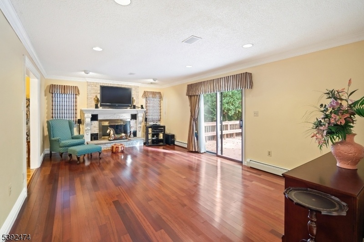
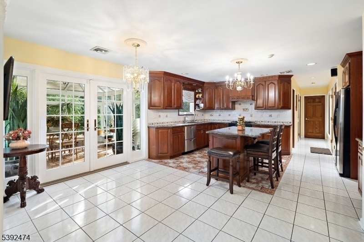
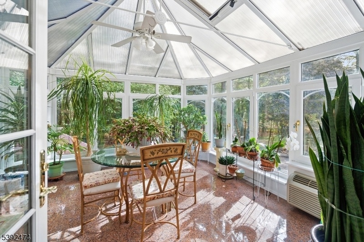
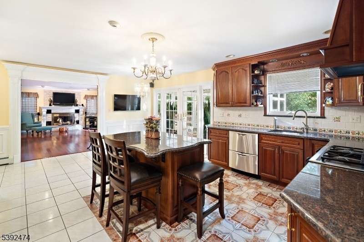
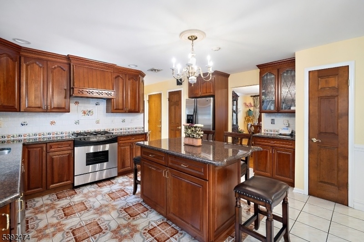
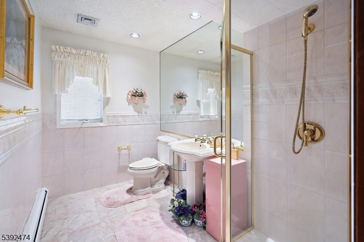
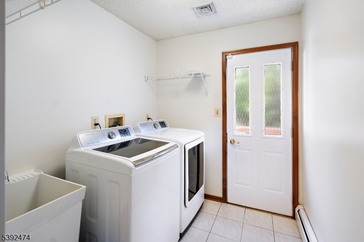
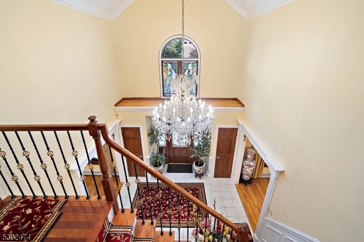
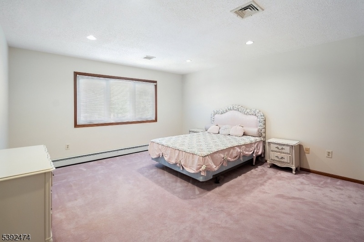
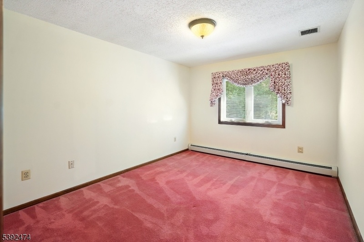
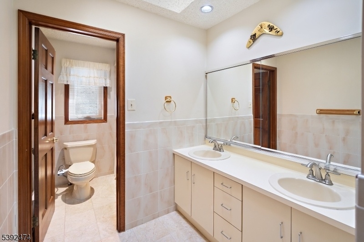
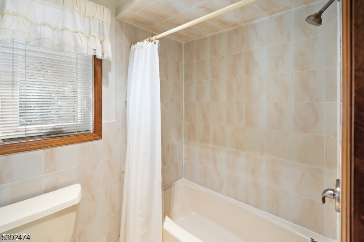
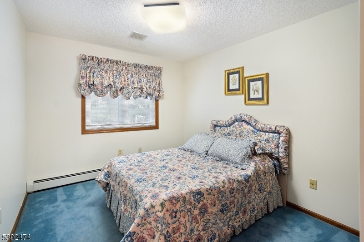
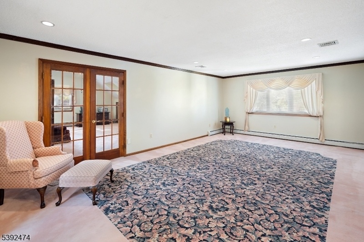
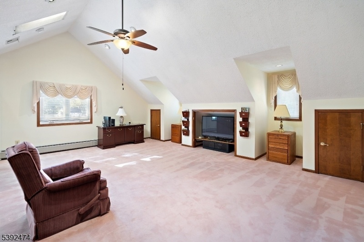
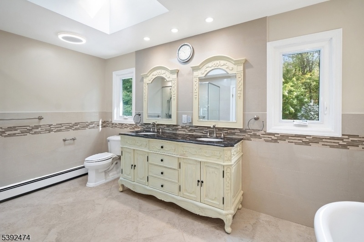
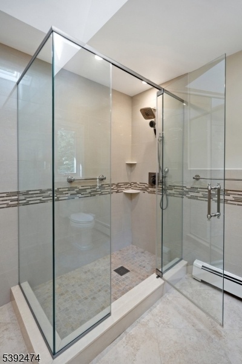
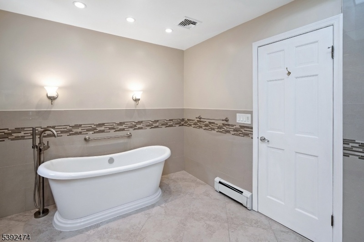
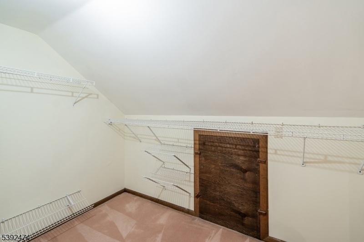
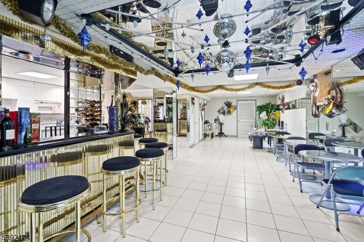
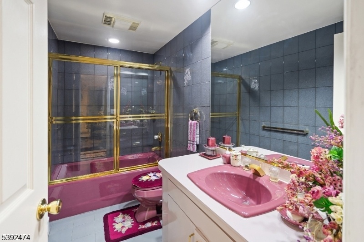
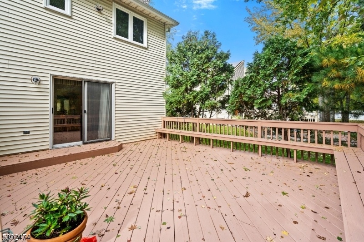
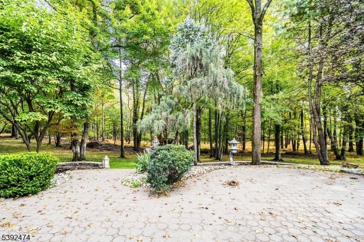
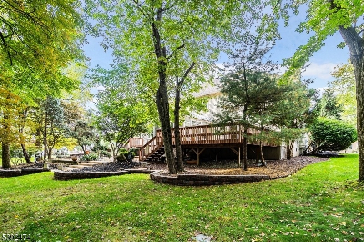
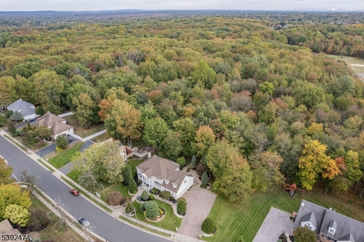
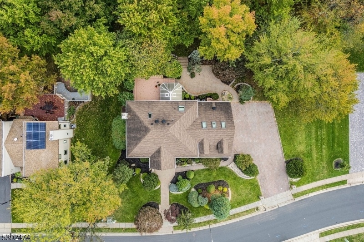
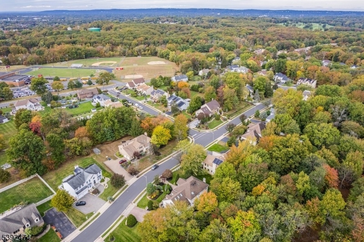
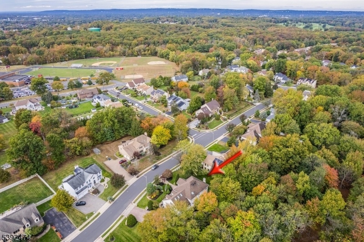
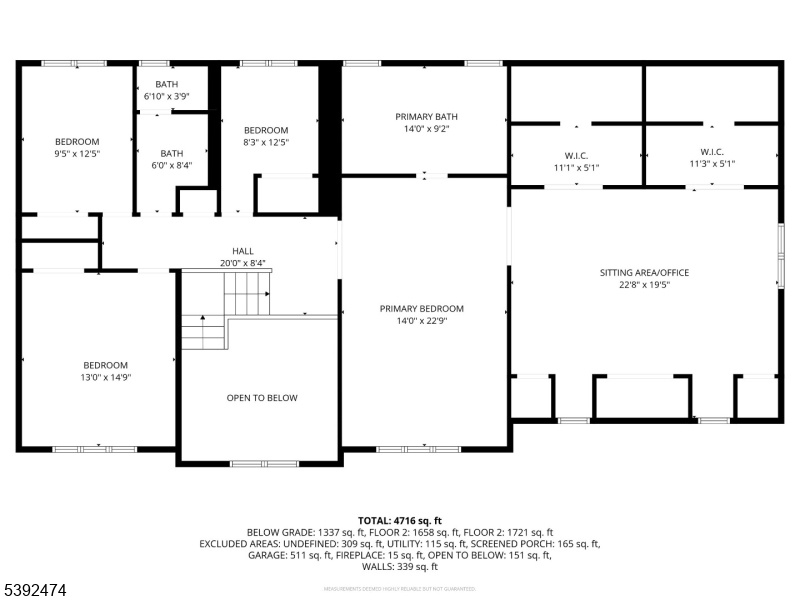
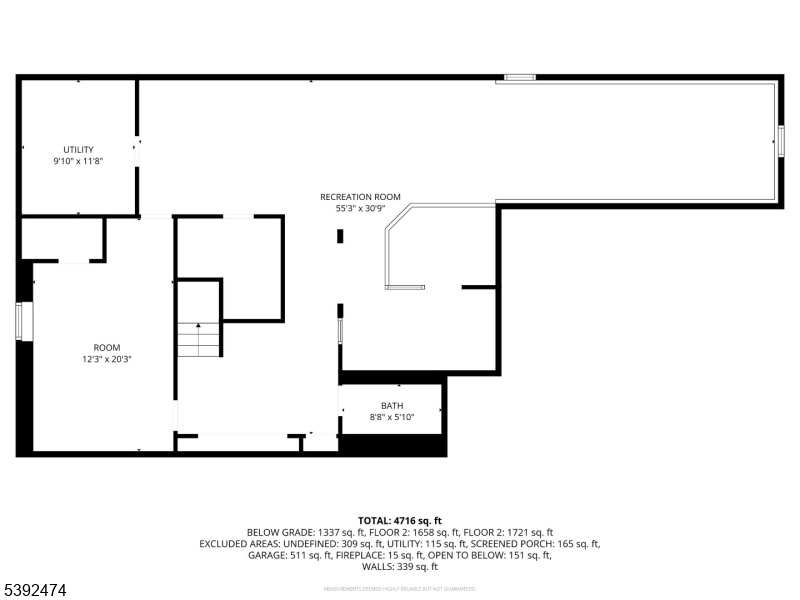
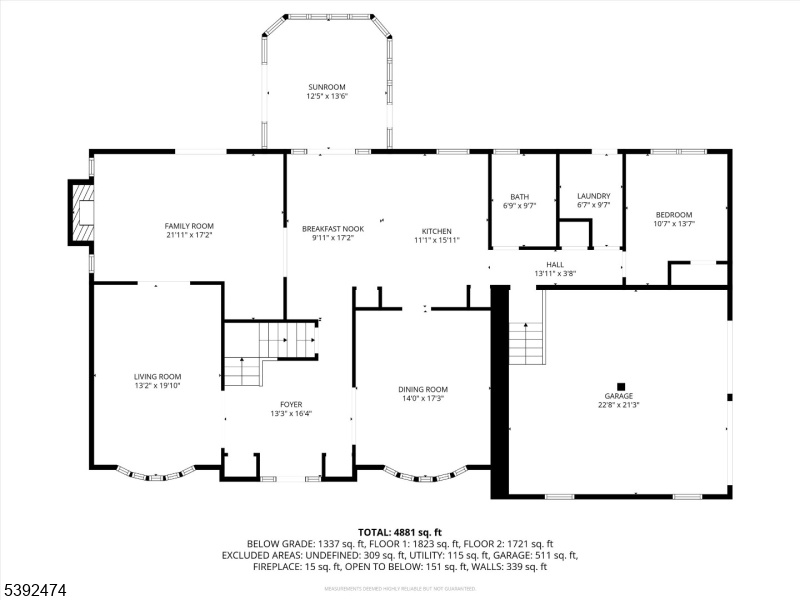
Price: $1,599,000
GSMLS: 3993565Type: Single Family
Style: Colonial
Beds: 5
Baths: 4 Full
Garage: 2-Car
Year Built: 1990
Acres: 0.44
Property Tax: $22,698
Description
This Beautiful Center Hall Colonial Home In North Edison Is Truly A Haven, Offering A Warm And Inviting Atmosphere With 5 Bedrooms And 4 Full Baths. Freshly Painted On The Main Level And In Select Areas Of The Second Level, This Home Welcomes You With Its Charming Details, Crown Molding And An Inviting Entryway. The Formal Dining Room Provides An Ideal Space For Cherished Gatherings, While The Family Room, With Its Sliding Doors Opening To The Deck, Creates A Seamless Connection To The Outdoors. The Sunroom Is A Bright And Cheerful Space, Allowing You To Enjoy The Beauty Of Every Season. A First-floor Bedroom Provides Comfort And Convenience For Your Guests. The Heart Of The Home, The Kitchen, Features A Center Island, Lovely Granite Countertops, Making It A Perfect Spot For Cooking & Sharing Meals. The Primary Bedroom Is A Personal Retreat, With A Full Bath And French Doors Leading To A Generous Space That Can Serve As An Office Or A Cozy Sanctuary For Relaxation. The Fully Finished Basement Is Ready To Host Gatherings, Allowing You To Create Lasting Memories. Outside Is Beautifully Landscaped Yard With Soft Lighting That Highlights The Trees And Shrubs. The Home Is Bordered By Woods, Providing Tranquility & Privacy. Situated In The T Of No Edison, This Residence Is Close To Public Transportation, Highly Regarded Schools, Restaurants, And Shopping. This Home Truly Embodies Comfort And Convenience, Making It A Wonderful Place To Create Lasting Memories
Rooms Sizes
Kitchen:
First
Dining Room:
First
Living Room:
First
Family Room:
First
Den:
First
Bedroom 1:
Second
Bedroom 2:
Second
Bedroom 3:
Second
Bedroom 4:
Second
Room Levels
Basement:
Rec Room
Ground:
n/a
Level 1:
1 Bedroom, Bath Main, Dining Room, Family Room, Kitchen, Laundry Room, Living Room, Sunroom
Level 2:
4+Bedrms,BathMain,BathOthr,SittngRm
Level 3:
Attic
Level Other:
n/a
Room Features
Kitchen:
Center Island, Eat-In Kitchen, Pantry
Dining Room:
Formal Dining Room
Master Bedroom:
Full Bath, Sitting Room, Walk-In Closet
Bath:
Soaking Tub, Stall Shower
Interior Features
Square Foot:
n/a
Year Renovated:
n/a
Basement:
Yes - Finished, Full
Full Baths:
4
Half Baths:
0
Appliances:
Central Vacuum, Dishwasher, Dryer, Kitchen Exhaust Fan, Range/Oven-Gas, Refrigerator, Washer
Flooring:
Carpeting, Tile, Wood
Fireplaces:
1
Fireplace:
Family Room, Gas Fireplace, Insert
Interior:
Blinds, Carbon Monoxide Detector, Drapes, Skylight, Smoke Detector, Walk-In Closet
Exterior Features
Garage Space:
2-Car
Garage:
Attached Garage
Driveway:
2 Car Width, Paver Block
Roof:
Asphalt Shingle
Exterior:
Stone
Swimming Pool:
No
Pool:
n/a
Utilities
Heating System:
1 Unit, Baseboard - Hotwater
Heating Source:
Gas-Natural
Cooling:
2 Units, Central Air
Water Heater:
Gas
Water:
Public Water
Sewer:
Public Sewer
Services:
Garbage Extra Charge
Lot Features
Acres:
0.44
Lot Dimensions:
141X136
Lot Features:
Backs to Park Land, Level Lot
School Information
Elementary:
n/a
Middle:
n/a
High School:
J.P.STEVEN
Community Information
County:
Middlesex
Town:
Edison Twp.
Neighborhood:
Tingley Hills Estate
Application Fee:
n/a
Association Fee:
n/a
Fee Includes:
n/a
Amenities:
n/a
Pets:
n/a
Financial Considerations
List Price:
$1,599,000
Tax Amount:
$22,698
Land Assessment:
$122,300
Build. Assessment:
$273,700
Total Assessment:
$396,000
Tax Rate:
5.73
Tax Year:
2024
Ownership Type:
Fee Simple
Listing Information
MLS ID:
3993565
List Date:
10-20-2025
Days On Market:
67
Listing Broker:
ERA SUBURB REALTY
Listing Agent:
Christine O. Lahey










































Request More Information
Shawn and Diane Fox
RE/MAX American Dream
3108 Route 10 West
Denville, NJ 07834
Call: (973) 277-7853
Web: TheForgesDenville.com

