54 Front St
Belvidere Twp, NJ 07823
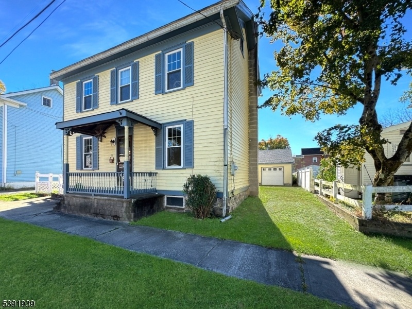
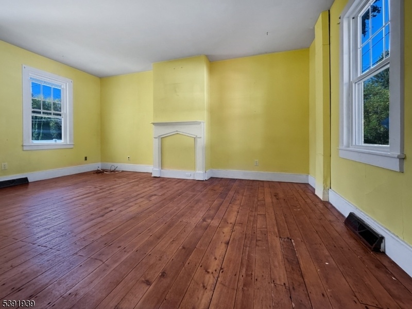
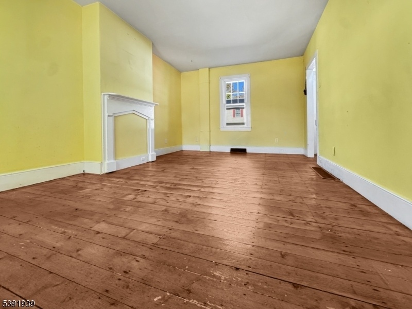
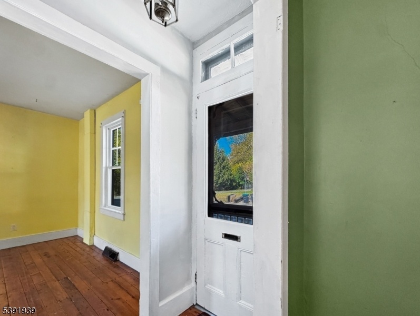
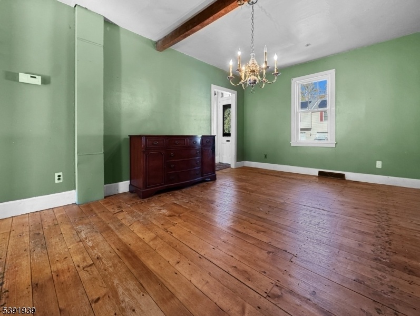
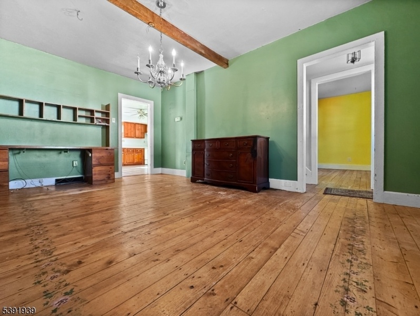
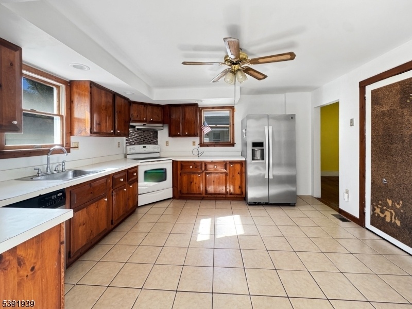

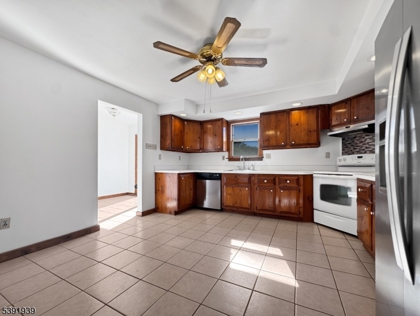
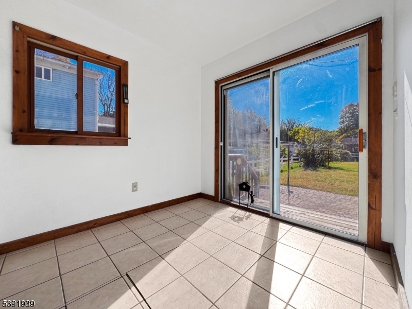
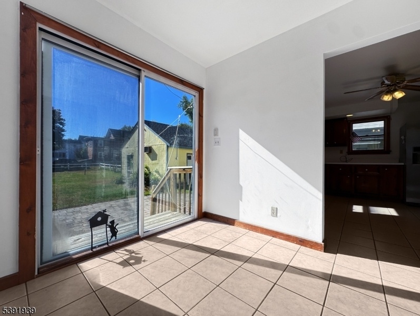
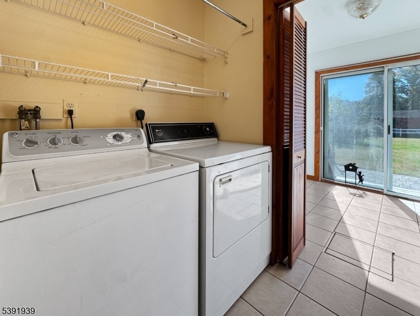
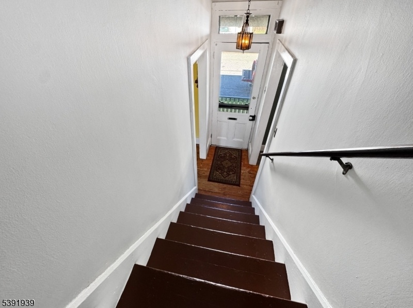

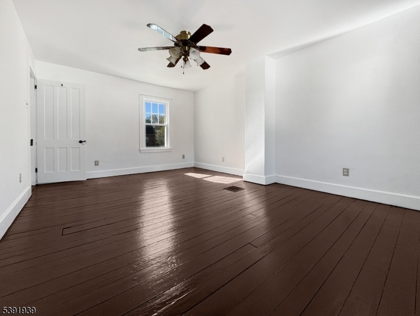
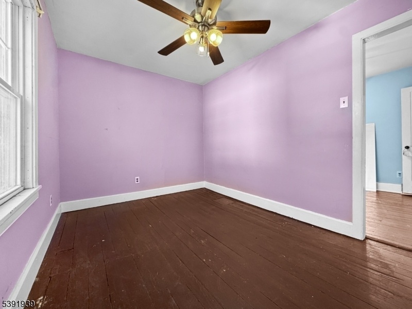
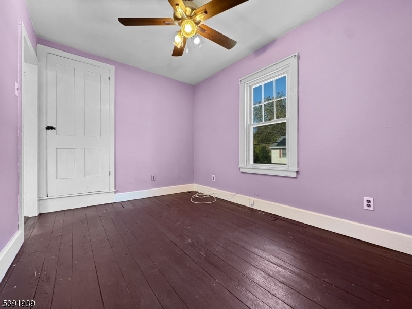
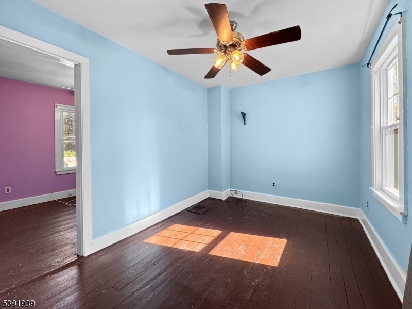


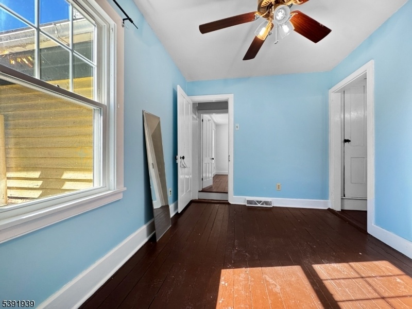
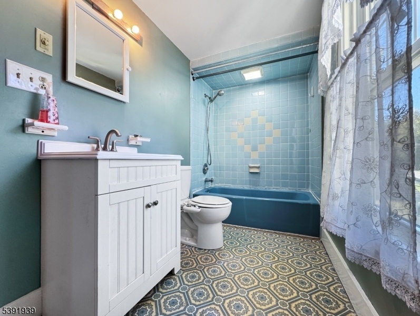
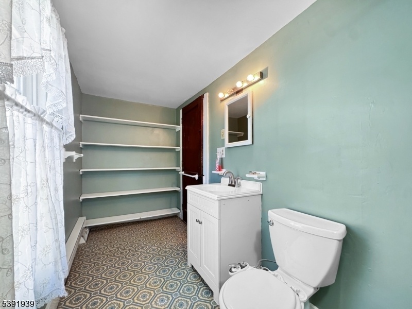
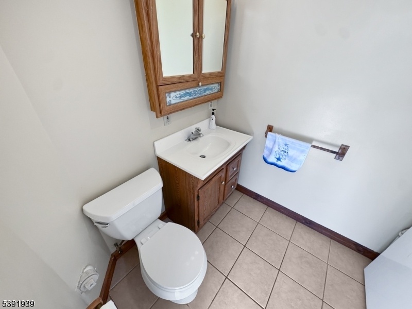
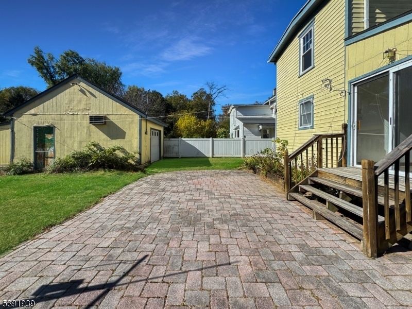
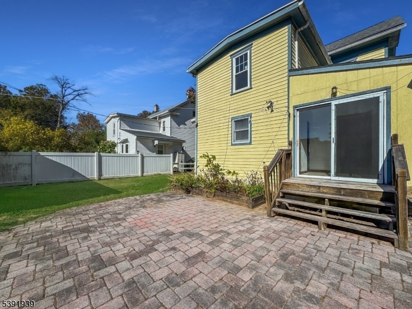
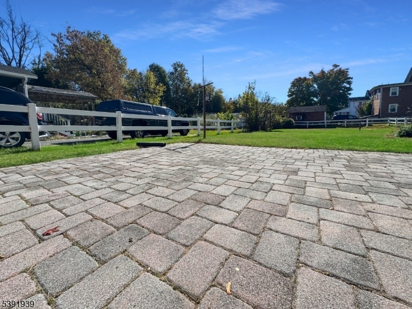
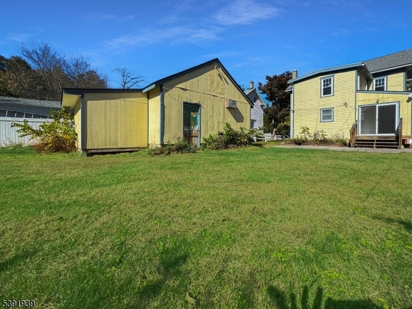
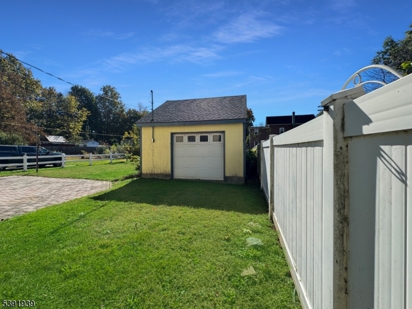
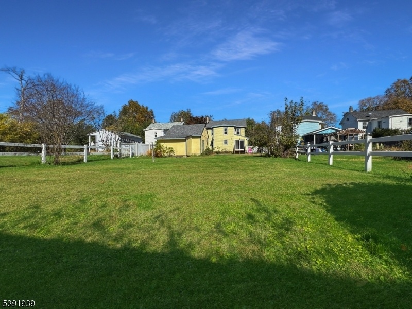


Price: $339,000
GSMLS: 3993506Type: Single Family
Style: Colonial
Beds: 3
Baths: 1 Full & 1 Half
Garage: 1-Car
Year Built: 1888
Acres: 0.17
Property Tax: $6,375
Description
Nestled in the historic Belvidere, this charming late-1800s home beautifully blends timeless character with modern comfort. From the moment you step inside, you're greeted by an inviting living room and a formal dining room that showcase the craftsmanship and warmth of the era. The spacious, eat-in kitchen offers the perfect gathering space, complemented by a convenient mudroom, first-floor laundry, and a half bath. Upstairs, you'll find three comfortable bedrooms plus a dedicated office, ideal for today's work-from-home lifestyle. A walk-up attic provides ample storage. Outside, a large backyard invites relaxation and outdoor enjoyment, while the detached oversized garage offers plenty of room for vehicles, hobbies, or a workshop. This home is a wonderful blend of historic charm and everyday functionality a true Belvidere gem.
Rooms Sizes
Kitchen:
13x14 First
Dining Room:
11x17 First
Living Room:
11x17 First
Family Room:
n/a
Den:
12x8 Second
Bedroom 1:
11x17 Second
Bedroom 2:
8x11 Second
Bedroom 3:
12x8 Second
Bedroom 4:
n/a
Room Levels
Basement:
n/a
Ground:
n/a
Level 1:
DiningRm,Foyer,Kitchen,LivingRm,MudRoom,PowderRm
Level 2:
3 Bedrooms, Bath Main
Level 3:
n/a
Level Other:
n/a
Room Features
Kitchen:
Country Kitchen, Eat-In Kitchen, Separate Dining Area
Dining Room:
Formal Dining Room
Master Bedroom:
n/a
Bath:
n/a
Interior Features
Square Foot:
n/a
Year Renovated:
n/a
Basement:
Yes - Partial
Full Baths:
1
Half Baths:
1
Appliances:
Carbon Monoxide Detector, Refrigerator
Flooring:
Tile, Wood
Fireplaces:
No
Fireplace:
Dining Room, Living Room, Non-Functional
Interior:
Carbon Monoxide Detector, Smoke Detector
Exterior Features
Garage Space:
1-Car
Garage:
Additional 1/2 Car Garage, Oversize Garage
Driveway:
1 Car Width
Roof:
Asphalt Shingle
Exterior:
Clapboard
Swimming Pool:
No
Pool:
n/a
Utilities
Heating System:
Forced Hot Air
Heating Source:
Oil Tank Above Ground - Inside
Cooling:
None
Water Heater:
Electric
Water:
Public Water
Sewer:
Public Sewer
Services:
Cable TV Available, Garbage Extra Charge
Lot Features
Acres:
0.17
Lot Dimensions:
50 X 151
Lot Features:
Level Lot
School Information
Elementary:
OXFORD ST.
Middle:
OXFORD ST.
High School:
BELVIDERE
Community Information
County:
Warren
Town:
Belvidere Twp.
Neighborhood:
n/a
Application Fee:
n/a
Association Fee:
n/a
Fee Includes:
n/a
Amenities:
n/a
Pets:
Yes
Financial Considerations
List Price:
$339,000
Tax Amount:
$6,375
Land Assessment:
$43,600
Build. Assessment:
$141,900
Total Assessment:
$185,500
Tax Rate:
3.18
Tax Year:
2024
Ownership Type:
Fee Simple
Listing Information
MLS ID:
3993506
List Date:
10-20-2025
Days On Market:
120
Listing Broker:
FREEBY LAI REAL ESTATE
Listing Agent:
Jason Freeby
































Request More Information
Shawn and Diane Fox
RE/MAX American Dream
3108 Route 10 West
Denville, NJ 07834
Call: (973) 277-7853
Web: TheForgesDenville.com

