65 Van Reipen Ave
Jersey City, NJ 07306
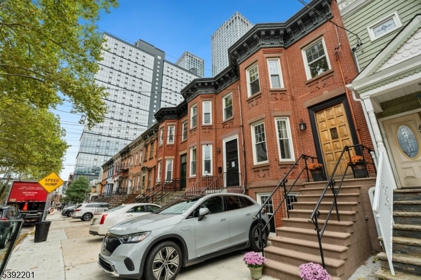
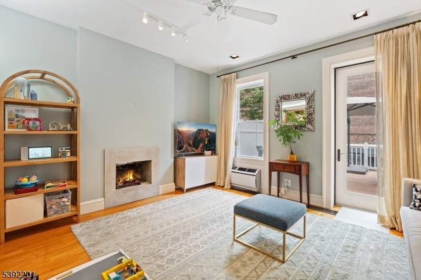
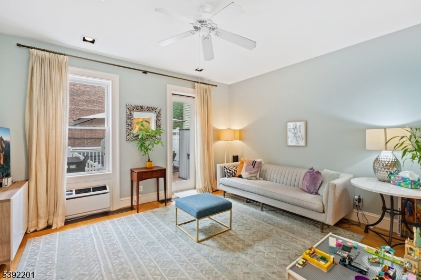
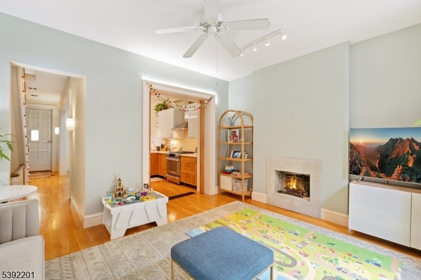
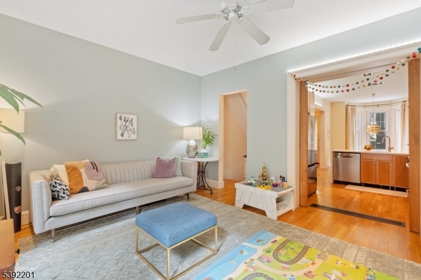
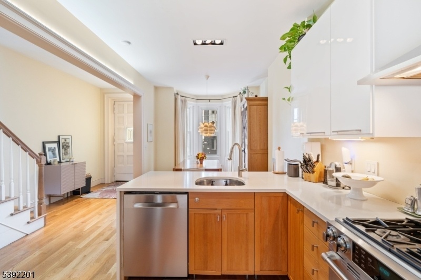
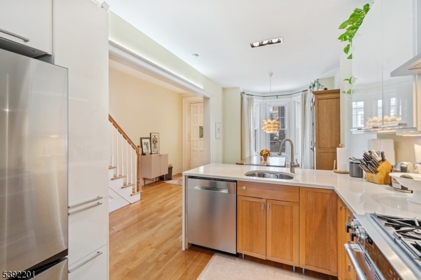
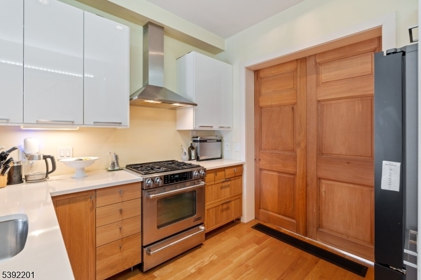
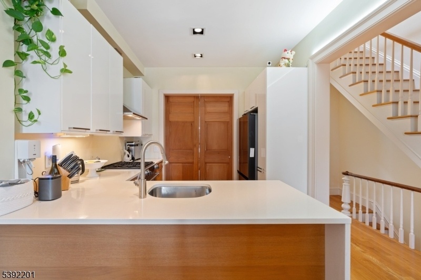
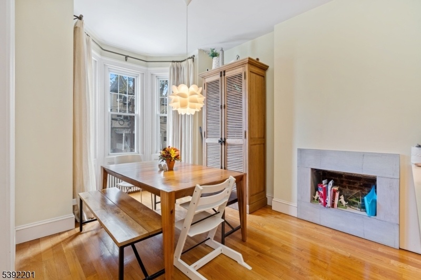
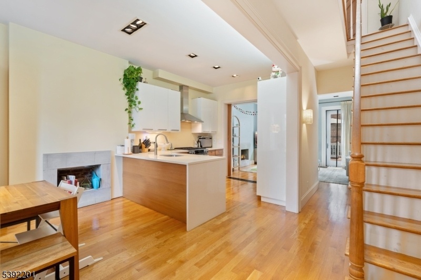
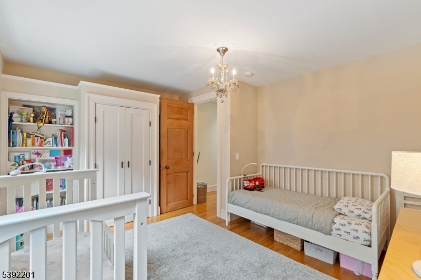
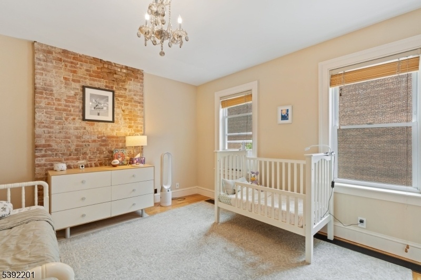
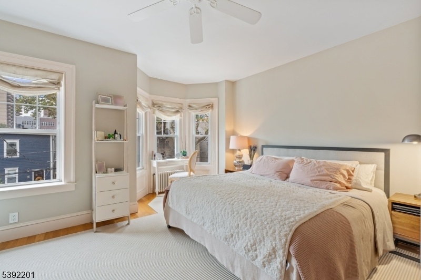
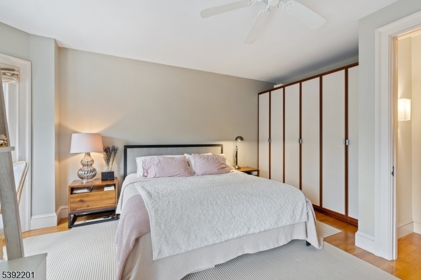
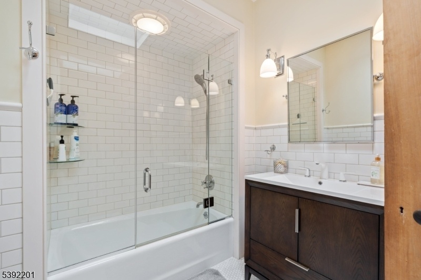
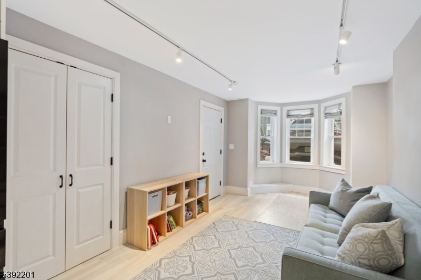
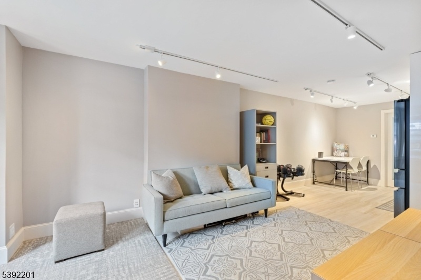
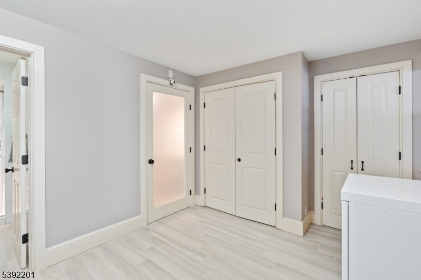
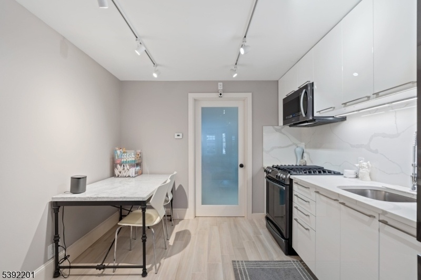
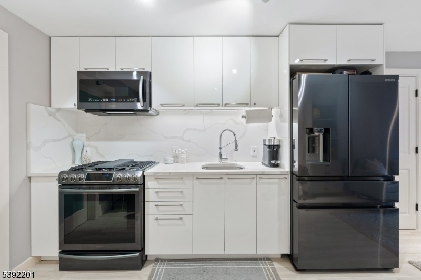
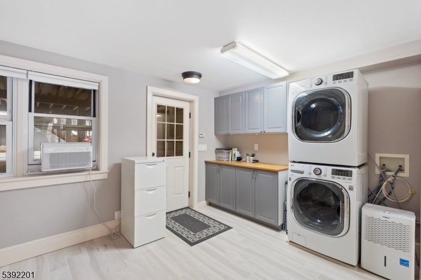
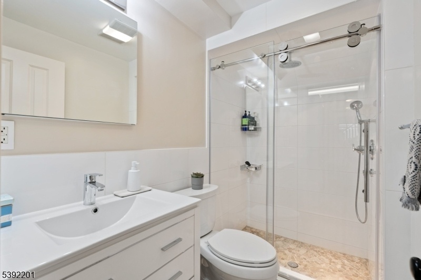
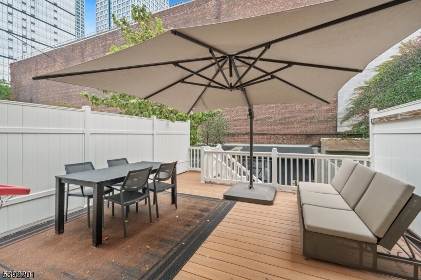
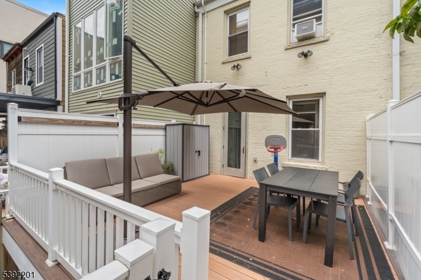
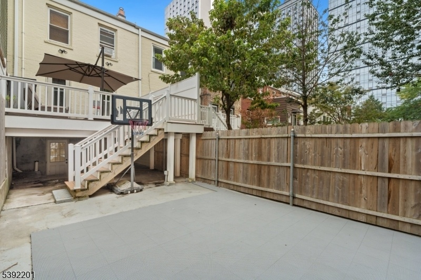
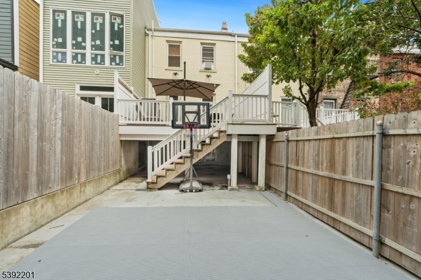
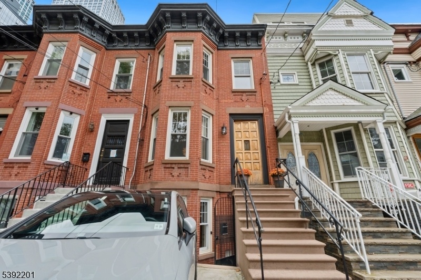
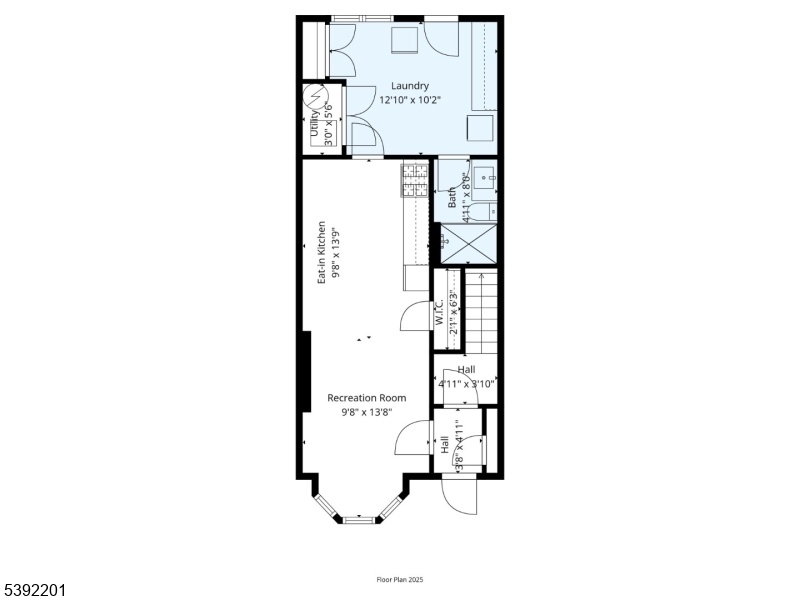
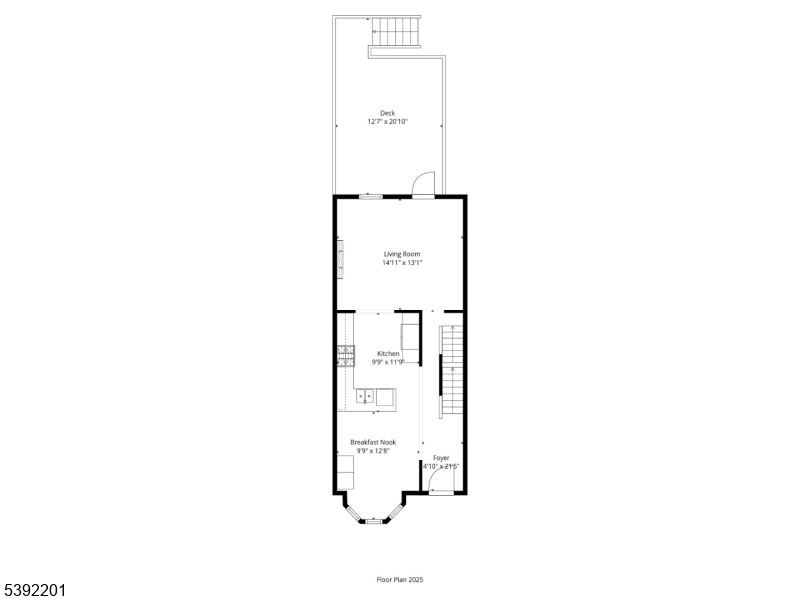
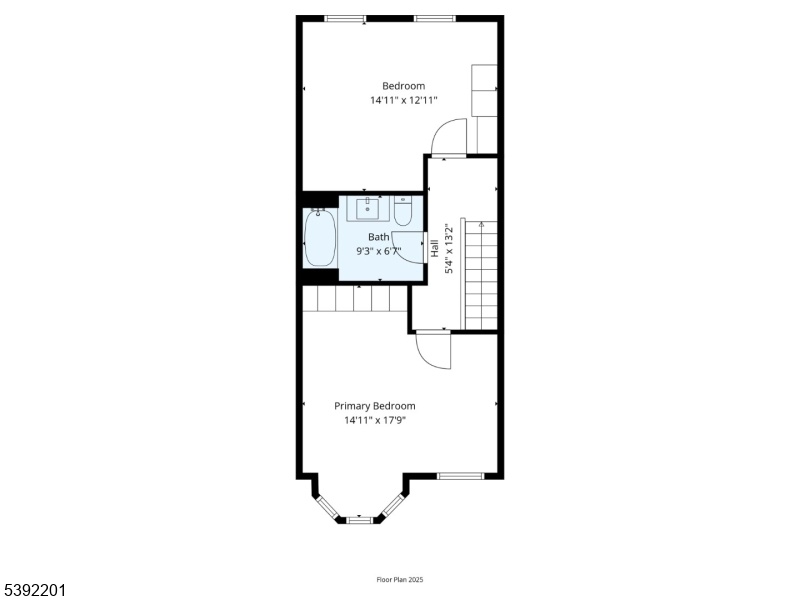
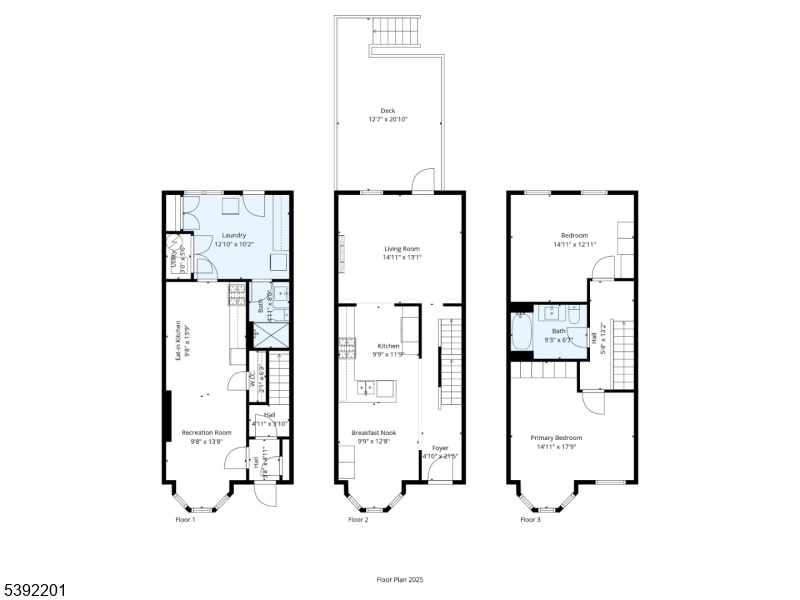
Price: $1,250,000
GSMLS: 3993443Type: Single Family
Style: See Remarks
Beds: 2
Baths: 2 Full
Garage: No
Year Built: 1860
Acres: 0.04
Property Tax: $15,102
Description
Welcome To 65 Van Reipen Avenue, A Tastefully Renovated Rowhouse That Blends Modern Design With Classic Jersey City Charm, Just A Few Blocks From Journal Square Path Station. This Home Offers The Rare Convenience Of Private Parking, A True Standout Feature In This Neighborhood. Inside, Rich Hardwood Floors Flow Throughout A Thoughtfully Updated Layout. The Kitchen Features Sleek Modern Cabinetry, Stainless-steel Appliances, And Refined Finishes That Make Everyday Living Easy And Inviting. Each Space Has Been Meticulously Maintained, Balancing Character And Comfort. The Basement Includes A Summer Kitchen And A Washer/dryer For Added Convenience, While The Rear Deck And Backyard Provide The Perfect Outdoor Retreat For Relaxation Or Gatherings. Located In The Fast-developing Journal Square Corridor, This Home Offers Immediate Access To Major Transportation, Including The Path Train, Nj Transit Buses, And Proximity To Routes 1-9, 7, And I-78. Surrounded By New Retail, Cafés, And Everyday Amenities, 65 Van Reipen Avenue Delivers Exceptional Value And Accessibility In One Of Jersey City?s Most Connected And Evolving Neighborhoods.
Rooms Sizes
Kitchen:
First
Dining Room:
First
Living Room:
First
Family Room:
Ground
Den:
n/a
Bedroom 1:
Second
Bedroom 2:
Second
Bedroom 3:
n/a
Bedroom 4:
n/a
Room Levels
Basement:
n/a
Ground:
n/a
Level 1:
n/a
Level 2:
n/a
Level 3:
n/a
Level Other:
n/a
Room Features
Kitchen:
Breakfast Bar
Dining Room:
n/a
Master Bedroom:
n/a
Bath:
n/a
Interior Features
Square Foot:
n/a
Year Renovated:
n/a
Basement:
Yes - Finished, Full, Walkout
Full Baths:
2
Half Baths:
0
Appliances:
Dishwasher, Dryer, Microwave Oven, Range/Oven-Gas, Refrigerator, Washer
Flooring:
Wood
Fireplaces:
2
Fireplace:
Living Room
Interior:
n/a
Exterior Features
Garage Space:
No
Garage:
Assigned, None
Driveway:
1 Car Width, Concrete, Driveway-Exclusive, See Remarks
Roof:
Asphalt Shingle
Exterior:
Brick
Swimming Pool:
No
Pool:
n/a
Utilities
Heating System:
Radiators - Hot Water
Heating Source:
Gas-Natural
Cooling:
Wall A/C Unit(s), Window A/C(s)
Water Heater:
n/a
Water:
Public Water
Sewer:
Public Sewer
Services:
n/a
Lot Features
Acres:
0.04
Lot Dimensions:
16.76X100
Lot Features:
n/a
School Information
Elementary:
n/a
Middle:
n/a
High School:
n/a
Community Information
County:
Hudson
Town:
Jersey City
Neighborhood:
n/a
Application Fee:
n/a
Association Fee:
n/a
Fee Includes:
n/a
Amenities:
n/a
Pets:
n/a
Financial Considerations
List Price:
$1,250,000
Tax Amount:
$15,102
Land Assessment:
$269,000
Build. Assessment:
$407,300
Total Assessment:
$676,300
Tax Rate:
2.23
Tax Year:
2024
Ownership Type:
Fee Simple
Listing Information
MLS ID:
3993443
List Date:
10-19-2025
Days On Market:
0
Listing Broker:
PRESTIGE PROPERTY GROUP MONTCLAIR
Listing Agent:
































Request More Information
Shawn and Diane Fox
RE/MAX American Dream
3108 Route 10 West
Denville, NJ 07834
Call: (973) 277-7853
Web: TheForgesDenville.com

