2 Estate Dr
Wantage Twp, NJ 07461
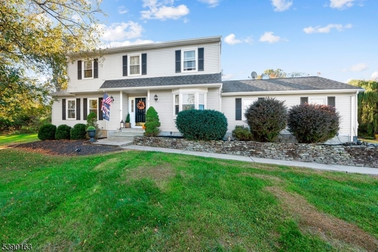
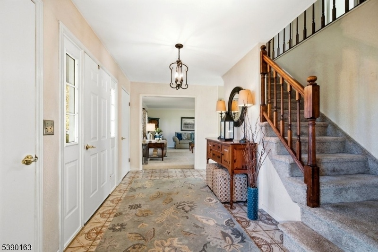
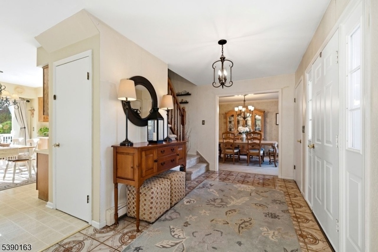
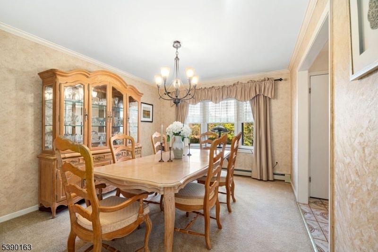
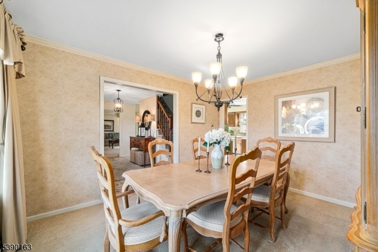
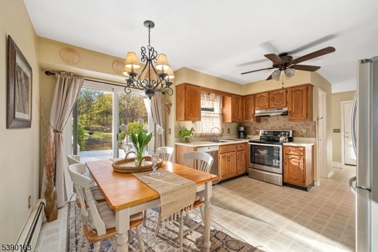
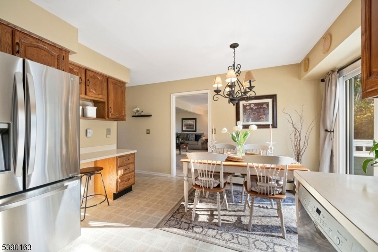
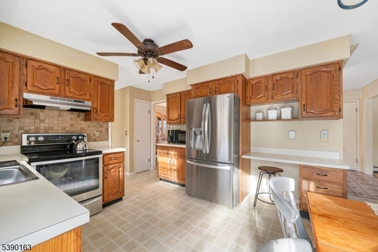
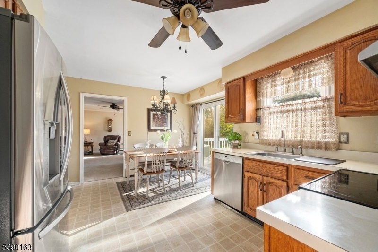
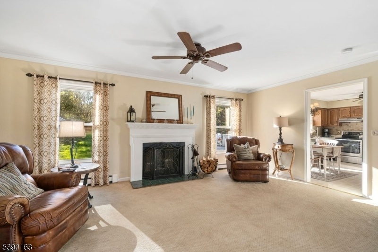
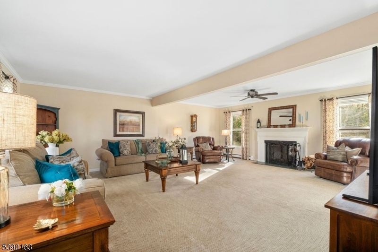
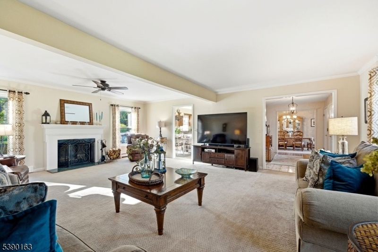
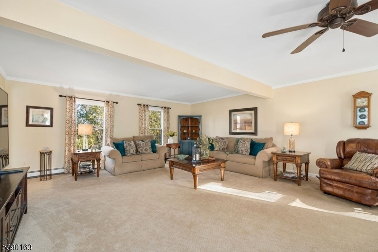
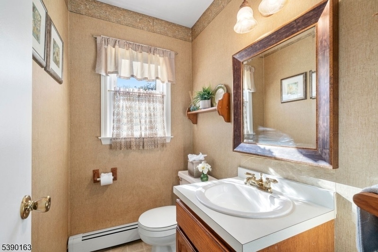
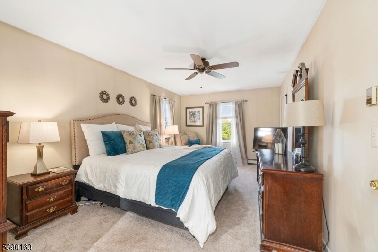
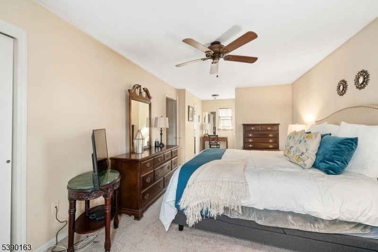
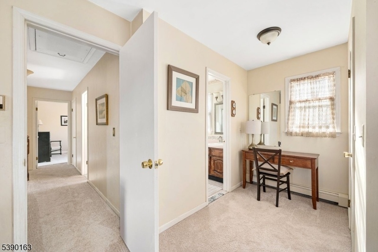
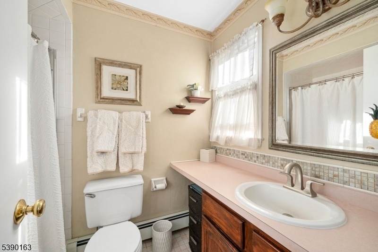
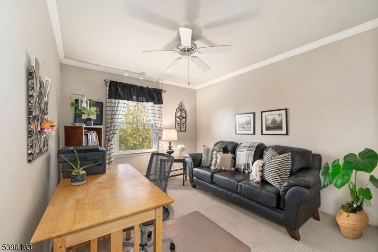
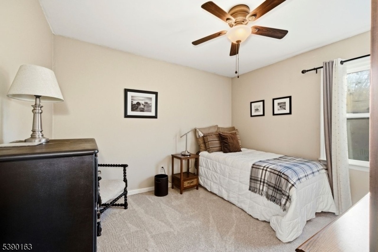
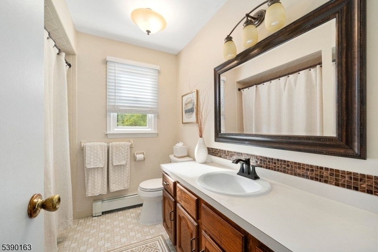
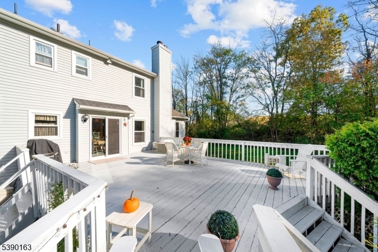
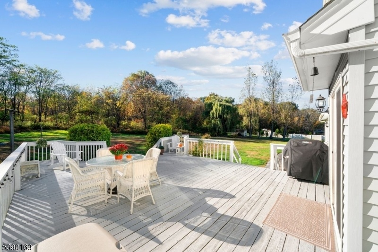
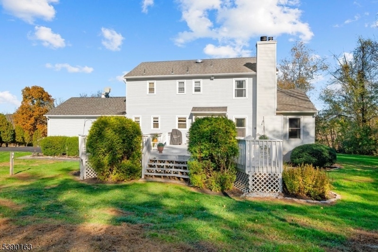
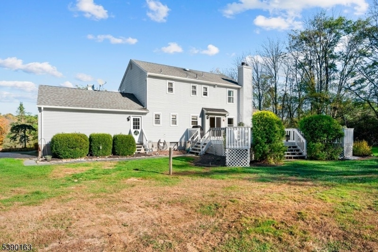
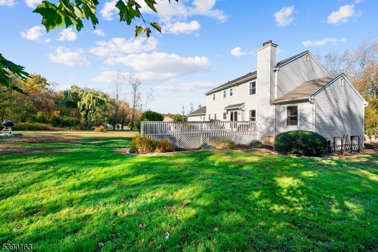
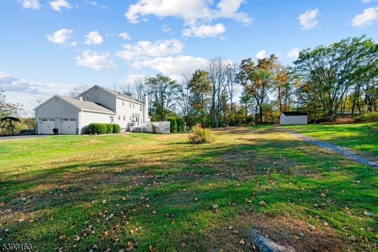
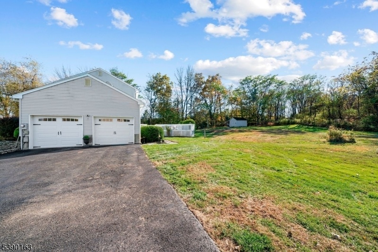
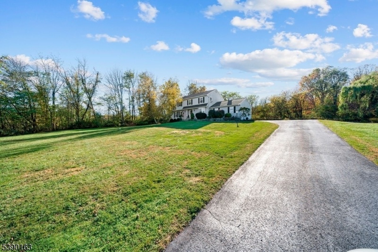
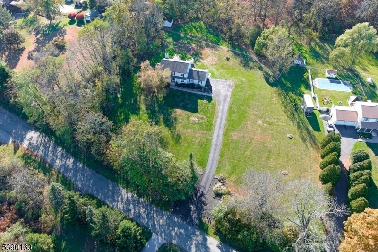
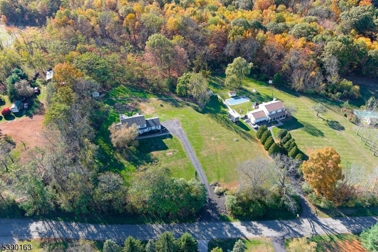
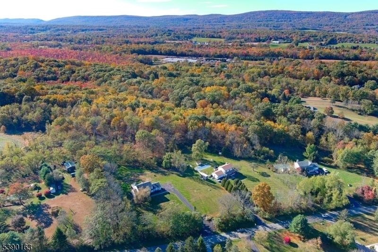
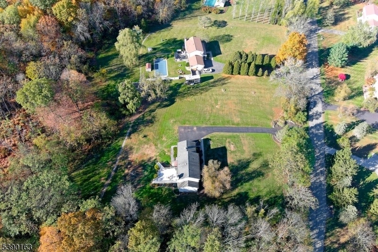
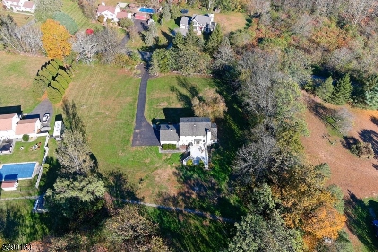
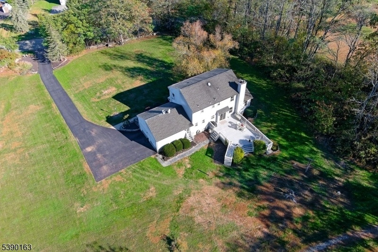
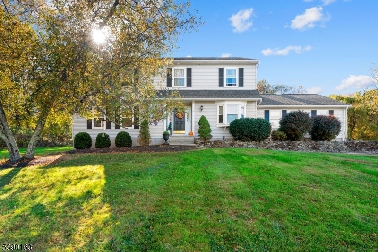
Price: $530,000
GSMLS: 3993331Type: Single Family
Style: Colonial
Beds: 4
Baths: 2 Full & 1 Half
Garage: 2-Car
Year Built: 1986
Acres: 2.47
Property Tax: $8,235
Description
Perched Privately Above The Road With Distant Mountain Views, This Exceptional Home Welcomes You With Warmth And Charm. Lovingly Maintained By Its Original Owners, It Offers A Perfect Blend Of Comfort And Convenience. Step Into The Inviting Foyer, Complete With Italian-style Tile. Gather In The Expansive Great Room Created By Opening The Family And Living Rooms, Host Memorable Holiday Dinners In The Formal Dining Room, Or Enjoy Casual Meals In The Sunny Kitchen, Which Features A Peninsula, Generous Storage, And A Cheerful Breakfast Area Overlooking The Oversized Deck. Convenience Is Key With A First-floor Laundry Room And Powder Room Completing The Main Level. Upstairs, 4 Spacious Bedrooms Offer Peaceful Retreats At The End Of The Day. In Warmer Months, The Fun Continues Outdoors In The Level Yard Perfect For Play, Relaxation, Or Hosting Al Fresco Dinners On The Deck. When Winter Arrives, Enjoy Picturesque Views Of Nearby Ski Slopes. Year-round, The Scenic Drive Home Past Rolling Fields, Sprawling Farms, And Rolling Mountains Offers Some Of The Most Stunning Views In The State. Ideally Located On A Quiet Cul-de-sac, This Home Is Close To Shopping, Wineries, Skiing, Boating, Fishing, Hunting, Breweries, And Major Commuter Routes. Come Home To Your Country Retreat Today!
Rooms Sizes
Kitchen:
13x15 First
Dining Room:
12x14 First
Living Room:
First
Family Room:
20x24 First
Den:
n/a
Bedroom 1:
12x24 Second
Bedroom 2:
10x12 Second
Bedroom 3:
10x12 Second
Bedroom 4:
11x11 Second
Room Levels
Basement:
n/a
Ground:
n/a
Level 1:
Dining Room, Family Room, Kitchen, Laundry Room, Powder Room
Level 2:
4 Or More Bedrooms, Bath Main, Bath(s) Other
Level 3:
n/a
Level Other:
n/a
Room Features
Kitchen:
Eat-In Kitchen, Pantry
Dining Room:
Formal Dining Room
Master Bedroom:
Full Bath
Bath:
n/a
Interior Features
Square Foot:
n/a
Year Renovated:
n/a
Basement:
Yes - Full, Unfinished
Full Baths:
2
Half Baths:
1
Appliances:
Dishwasher, Dryer, Range/Oven-Electric, Refrigerator, Washer, Water Softener-Own
Flooring:
Carpeting, Tile, Vinyl-Linoleum
Fireplaces:
1
Fireplace:
Wood Burning
Interior:
CODetect,SmokeDet,StallShw
Exterior Features
Garage Space:
2-Car
Garage:
Garage Door Opener
Driveway:
Blacktop
Roof:
Composition Shingle
Exterior:
Vinyl Siding
Swimming Pool:
n/a
Pool:
n/a
Utilities
Heating System:
Forced Hot Air
Heating Source:
Oil Tank Above Ground - Inside
Cooling:
Ceiling Fan, See Remarks, Window A/C(s)
Water Heater:
n/a
Water:
Well
Sewer:
Septic
Services:
Cable TV Available, Garbage Extra Charge
Lot Features
Acres:
2.47
Lot Dimensions:
n/a
Lot Features:
Level Lot, Mountain View
School Information
Elementary:
n/a
Middle:
n/a
High School:
n/a
Community Information
County:
Sussex
Town:
Wantage Twp.
Neighborhood:
n/a
Application Fee:
n/a
Association Fee:
n/a
Fee Includes:
n/a
Amenities:
n/a
Pets:
n/a
Financial Considerations
List Price:
$530,000
Tax Amount:
$8,235
Land Assessment:
$73,500
Build. Assessment:
$205,400
Total Assessment:
$278,900
Tax Rate:
2.95
Tax Year:
2024
Ownership Type:
Fee Simple
Listing Information
MLS ID:
3993331
List Date:
10-19-2025
Days On Market:
0
Listing Broker:
COLDWELL BANKER REALTY
Listing Agent:




































Request More Information
Shawn and Diane Fox
RE/MAX American Dream
3108 Route 10 West
Denville, NJ 07834
Call: (973) 277-7853
Web: TheForgesDenville.com

