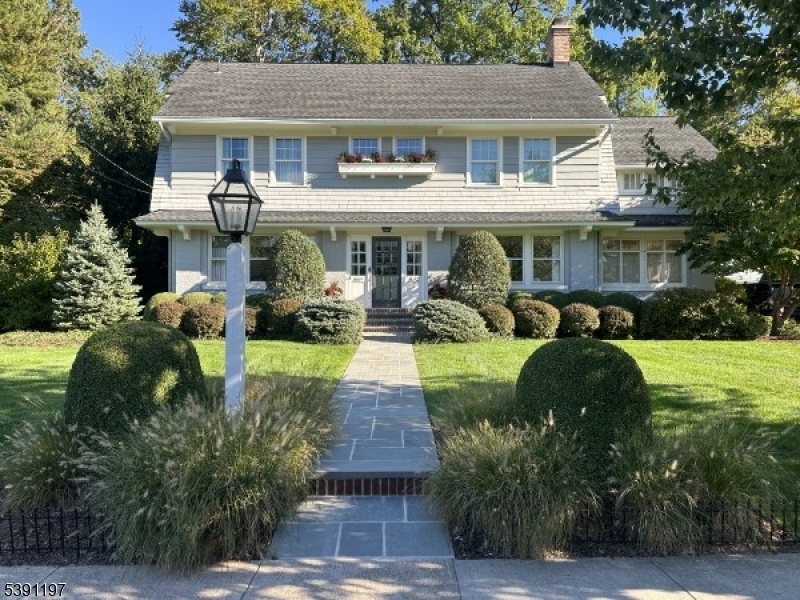432 Walton Rd
Maplewood Twp, NJ 07040



Price: $2,400,000
GSMLS: 3993282Type: Single Family
Style: Colonial
Beds: 5
Baths: 3 Full & 2 Half
Garage: 3-Car
Year Built: 1920
Acres: 0.38
Property Tax: $30,293
Description
Location. Lifestyle. Luxury. Beautifully Appointed Interiors. Classic Elegance. This Center Hall Colonial Blends Classic Architectural Details With Modern Amenities. Situated On One Of Only A Few Flat Streets In Maplewood, It's Just Three-quarters Of A Mile From The Train And Village. The Foyer, With Leaded Glass Windows And Newly Refinished Hardwood Floors, Leads To A Spacious Living Room Featuring Leaded Glass Shelves And A Wood-burning Fireplace. Adjacent Is A Family Room, Perfect For Relaxing. The Formal Dining Room Is Ideal For Large Gathering Dinners. A Chef's Eat-in Kitchen Boasts High-end Appliances, Granite Countertops, And A Banquette. Additional Features Include A Pantry With A Wine Refrigerator. The Finished Basement With A Powder Room, Perfect For A Playroom Or Game Room, Includes A Separate Laundry Room. The Second Floor Has Four Bedrooms And A Bonus Room With A Cathedral Ceiling, A Brick Chimney Wall And An Antique, Leaded Glass Window. The Primary Bedroom Has A Walk-in Closet And Renovated Bath. A Renovated Hallway Bath Has A Double Vanity And Full Tub. The Third Floor Features A Private, Ensuite Bedroom. A Large Patio Overlooks An Expansive Backyard. The Detached Three-bay Garage Includes A Climbing Wall And Loft. A Backyard Gate Provides Access To A Coveted Private Back Lane Where Neighbors Gather To Socialize And Play.
Rooms Sizes
Kitchen:
First
Dining Room:
First
Living Room:
First
Family Room:
First
Den:
n/a
Bedroom 1:
Second
Bedroom 2:
Second
Bedroom 3:
Second
Bedroom 4:
Second
Room Levels
Basement:
Laundry Room, Powder Room, Rec Room, Storage Room, Utility Room
Ground:
n/a
Level 1:
Den, Dining Room, Foyer, Kitchen, Living Room, Pantry, Powder Room
Level 2:
4 Or More Bedrooms, Bath Main, Bath(s) Other
Level 3:
1 Bedroom, Bath(s) Other
Level Other:
n/a
Room Features
Kitchen:
Center Island, Eat-In Kitchen
Dining Room:
Formal Dining Room
Master Bedroom:
Full Bath, Walk-In Closet
Bath:
n/a
Interior Features
Square Foot:
n/a
Year Renovated:
2007
Basement:
Yes - Finished
Full Baths:
3
Half Baths:
2
Appliances:
Dishwasher, Disposal, Kitchen Exhaust Fan, Microwave Oven, Range/Oven-Gas, Refrigerator, Wine Refrigerator
Flooring:
Wood
Fireplaces:
1
Fireplace:
Living Room, Wood Burning
Interior:
High Ceilings, Walk-In Closet
Exterior Features
Garage Space:
3-Car
Garage:
Detached Garage, Garage Door Opener
Driveway:
Blacktop, Paver Block
Roof:
Asphalt Shingle
Exterior:
CedarSid,Stucco
Swimming Pool:
No
Pool:
n/a
Utilities
Heating System:
1 Unit, Multi-Zone
Heating Source:
Gas-Natural
Cooling:
1 Unit
Water Heater:
Gas
Water:
Public Water
Sewer:
Public Sewer
Services:
Cable TV Available
Lot Features
Acres:
0.38
Lot Dimensions:
110 X 150
Lot Features:
Open Lot
School Information
Elementary:
n/a
Middle:
n/a
High School:
n/a
Community Information
County:
Essex
Town:
Maplewood Twp.
Neighborhood:
n/a
Application Fee:
n/a
Association Fee:
n/a
Fee Includes:
n/a
Amenities:
Storage
Pets:
n/a
Financial Considerations
List Price:
$2,400,000
Tax Amount:
$30,293
Land Assessment:
$521,100
Build. Assessment:
$788,600
Total Assessment:
$1,309,700
Tax Rate:
2.31
Tax Year:
2024
Ownership Type:
Fee Simple
Listing Information
MLS ID:
3993282
List Date:
10-18-2025
Days On Market:
0
Listing Broker:
TURPIN REAL ESTATE, INC.
Listing Agent:



Request More Information
Shawn and Diane Fox
RE/MAX American Dream
3108 Route 10 West
Denville, NJ 07834
Call: (973) 277-7853
Web: TheForgesDenville.com

